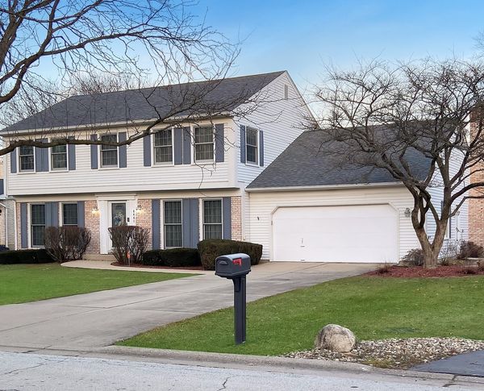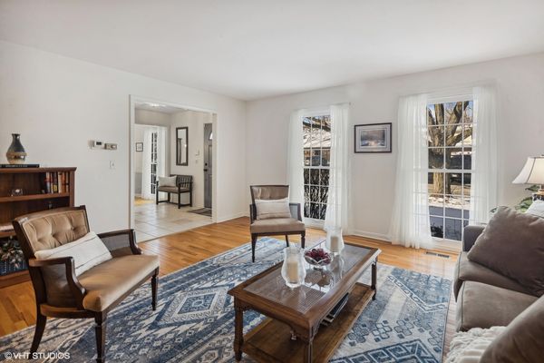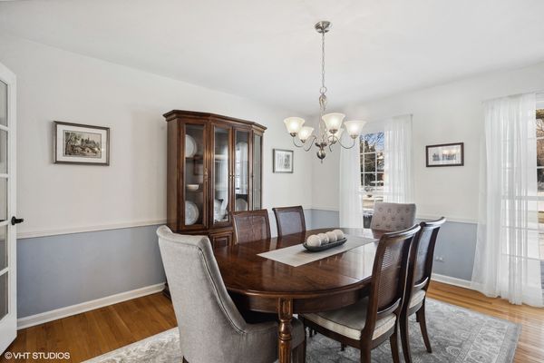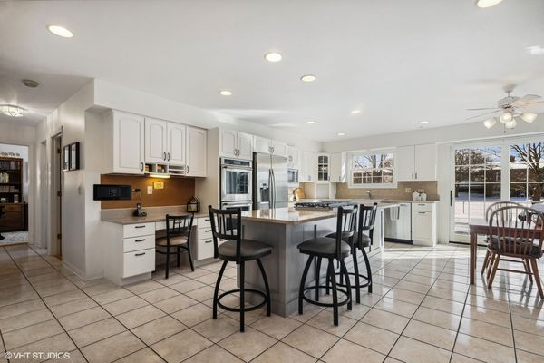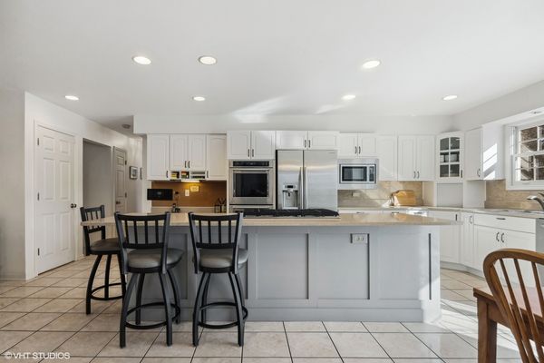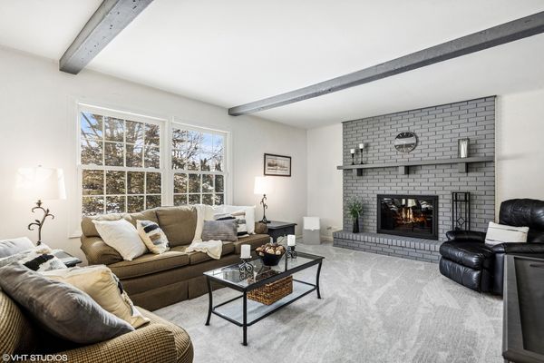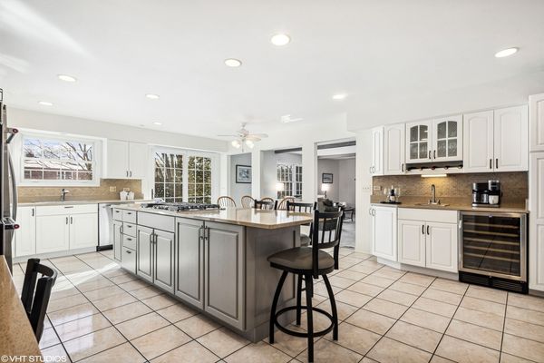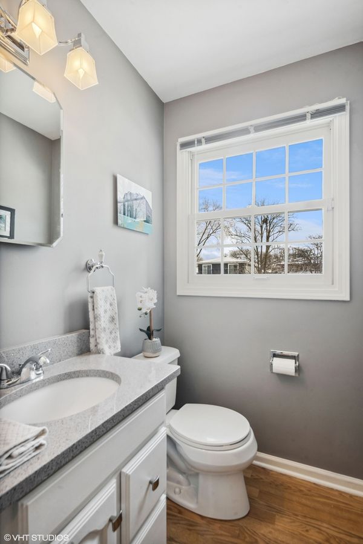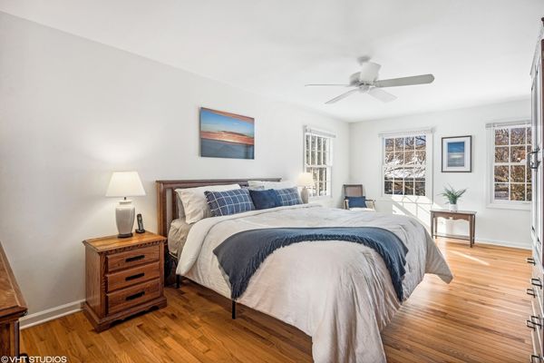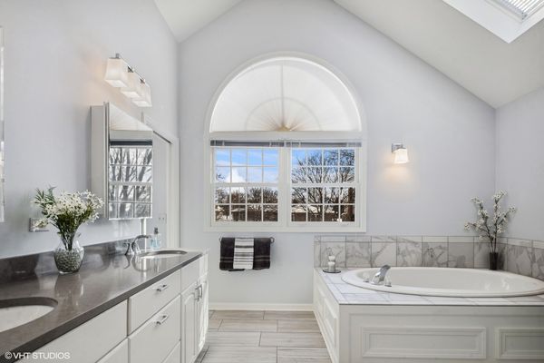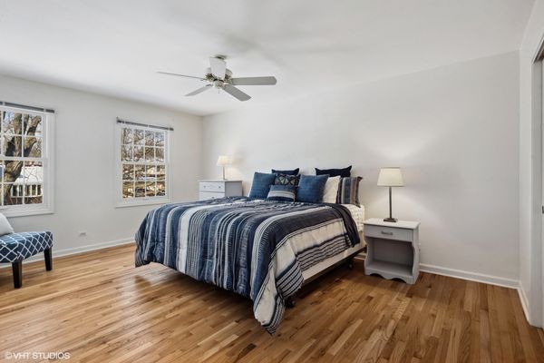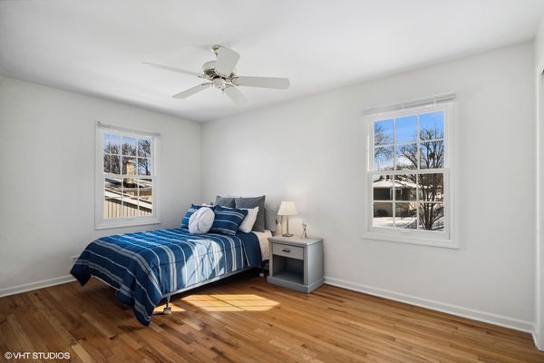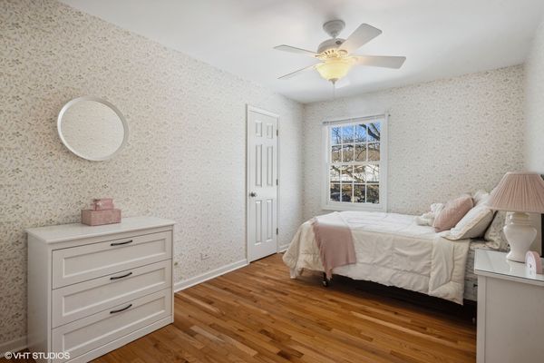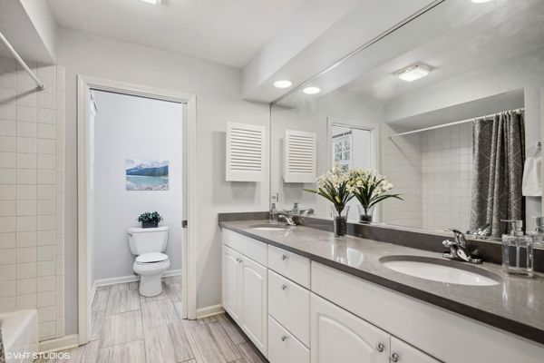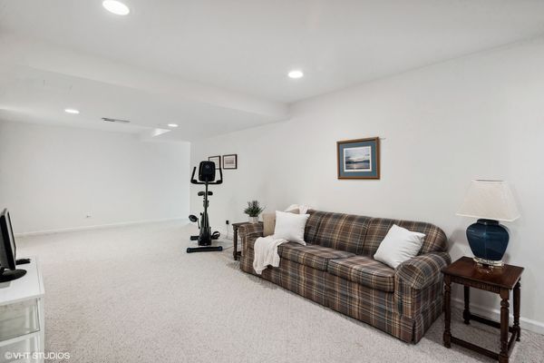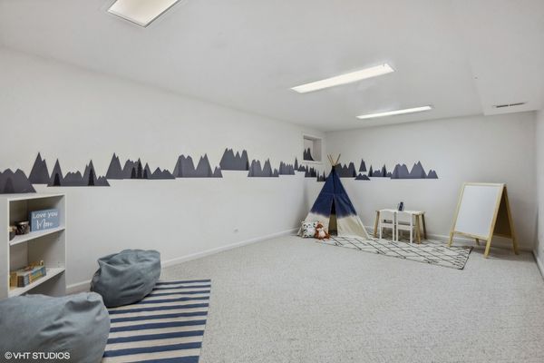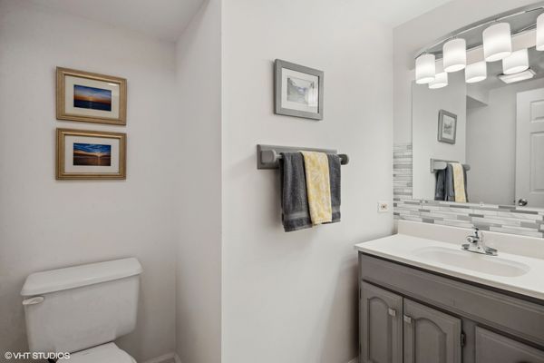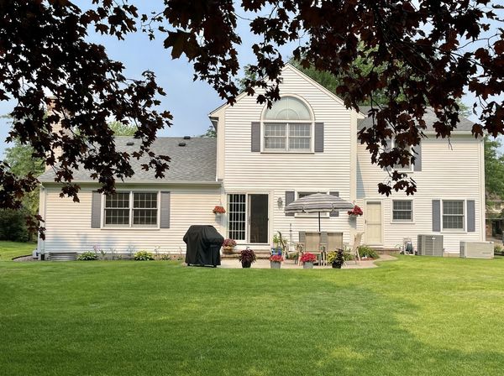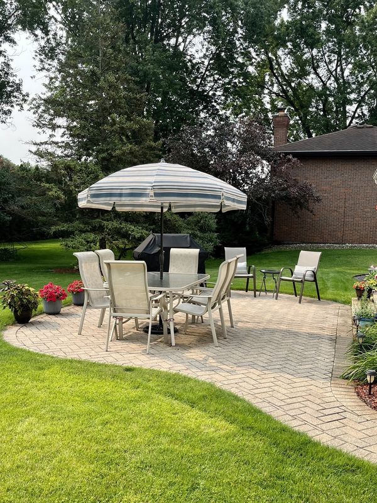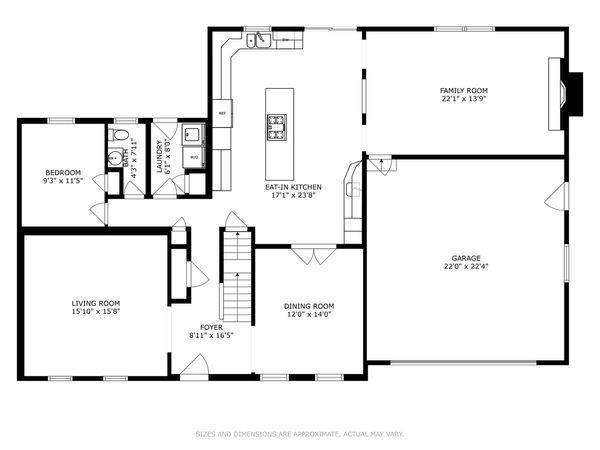8461 Walredon Avenue
Burr Ridge, IL
60527
About this home
One of the most inviting houses on the block and much larger than it appears, in the desirable Award-Winning Gower School District. A well thought-out addition added space in all of the right places! An entertainers dream with formal living room & dining rooms and you'll be captivated by the expanded kitchen (remodeled in 2018) with white cabinets, massive quartz island, SS appliances including double oven, separate cooktop and wine/coffee bar. The large family room with beamed ceiling and wood- burning fireplace is the perfect space to cozy up. A main floor bedroom also functions perfectly as an office and 1st floor laundry. The upper level with hardwood throughout features an oversized primary suite with walk-in closet & a luxuriant renovated bathroom with double sinks, soaker tub, separate shower & skylights. Three additional generously sized bedrooms and a full bath with dual sinks complete the second level. Partially finished basement has 2 recreation areas for room to live and play plus a convenient 1/2 bath. The 2-car attached garage with epoxy floor, whole house generator, sprinkler system, HVAC (2021), AC (2019) and newer roof bring peace of mind to ownership. This home has been impeccably well maintained, boasts immense amounts of natural light and has abundant storage. Enjoy mornings on your paver patio in the serene backyard or meet all of your new neighbors at Steven's Park with a playground, pickleball, basketball and tennis courts is just up the street. Close to all of the luxury amenities of living in Burr Ridge with great restaurants, shopping, and easy access to I-55/294.
