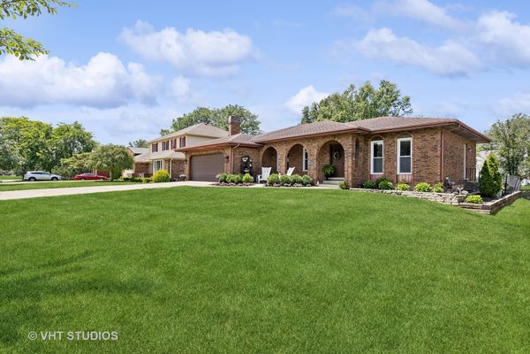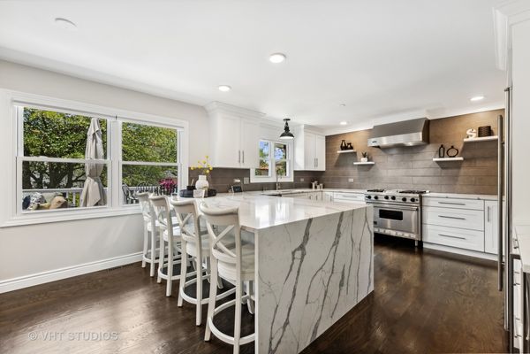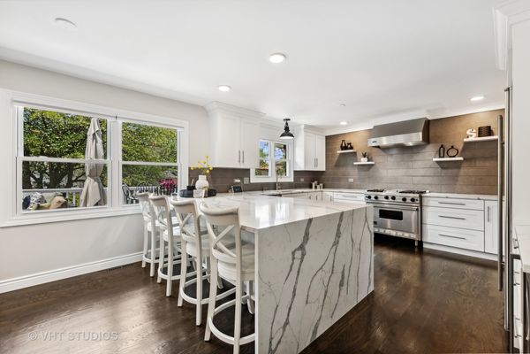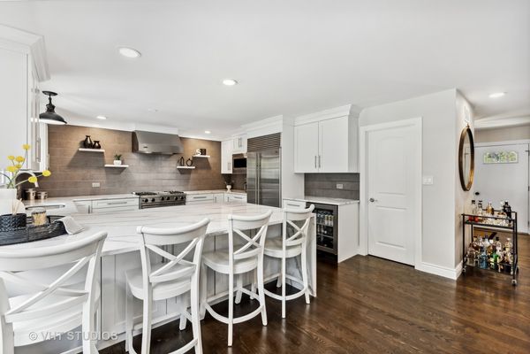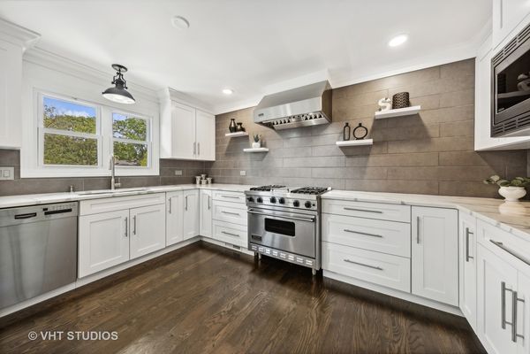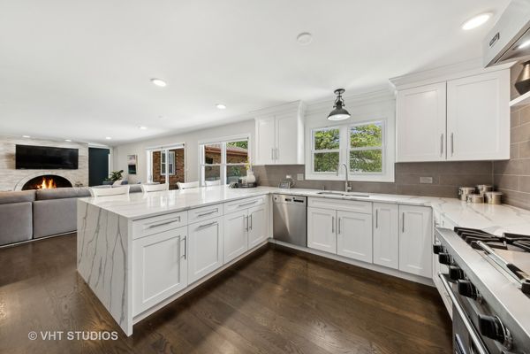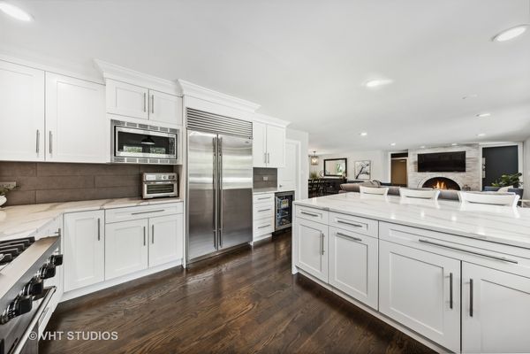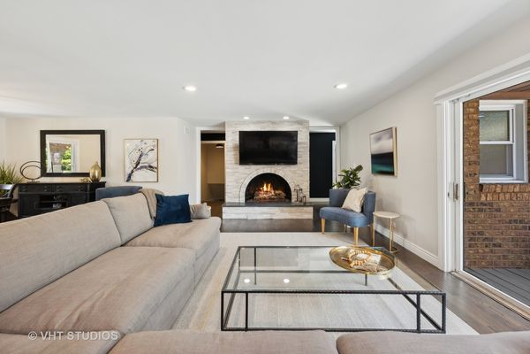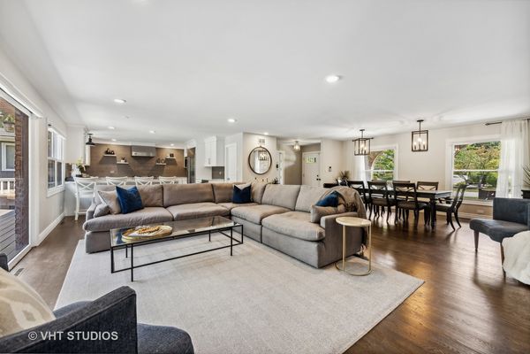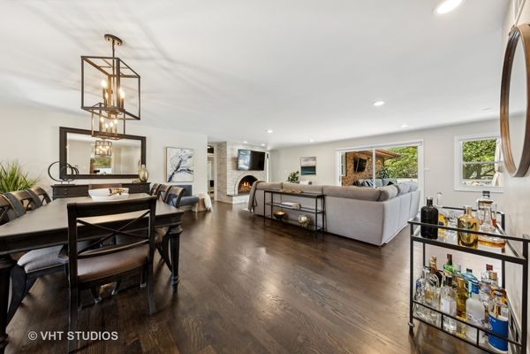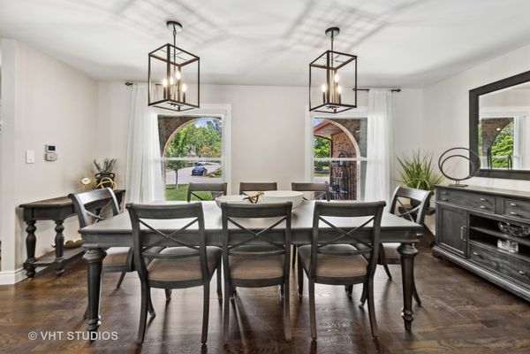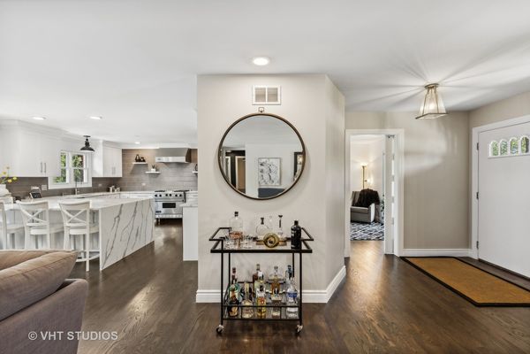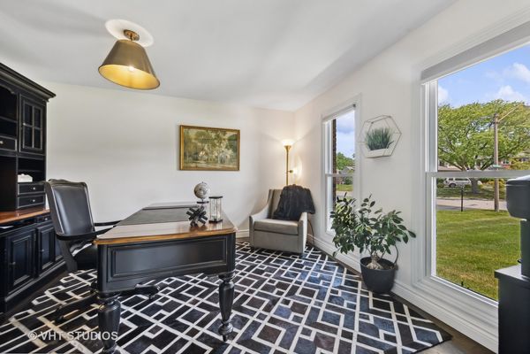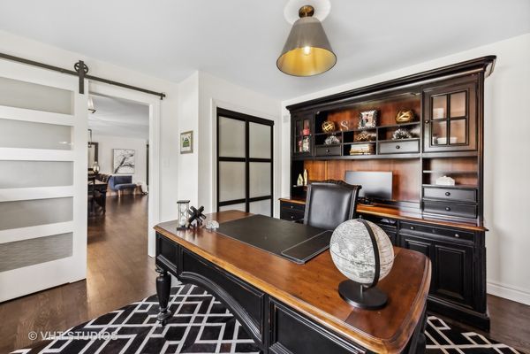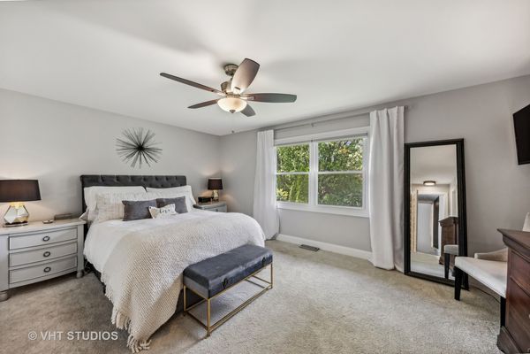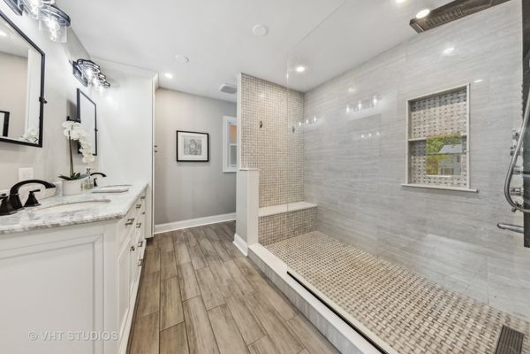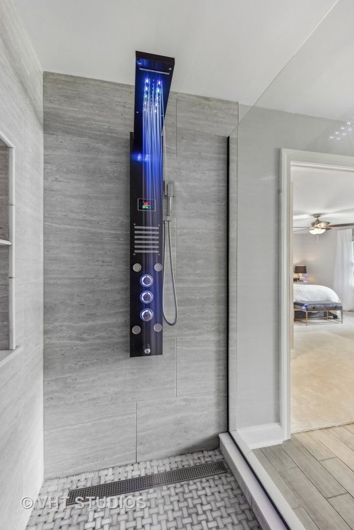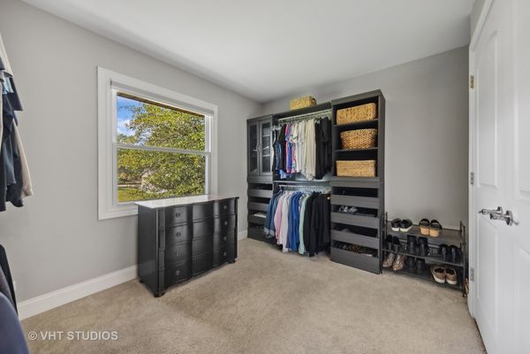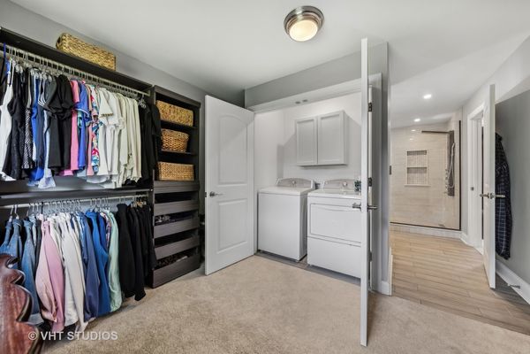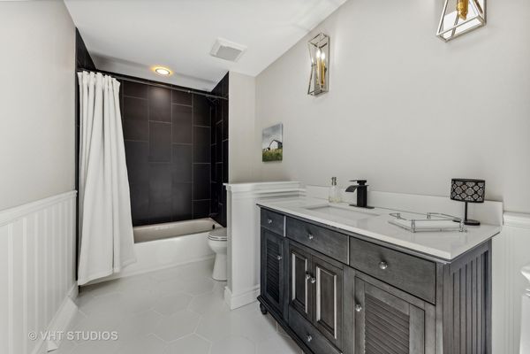8460 Dolfor Cove
Burr Ridge, IL
60527
About this home
Experience true ranch-style living in this completely renovated oversized home, located in a serene yet convenient Burr Ridge location Featuring an expansive open concept. The gourmet kitchen boasts top-of-the-line Sub-Zero, Viking, and Bosch appliances, centered around an impressive 8 by 5 ft island, perfect for seamless entertaining. The primary retreat offers a spa-like experience with a walk-in shower featuring jetted fixtures, heated floors, and a spacious walk-in closet equipped with custom built-ins. Convenient first-floor laundry adds to the practicality and comfort of daily living. The lower level is a standout feature, with 9-foot ceilings and lookout windows that flood the space with natural light, creating an inviting atmosphere. Ample storage throughout ensures every need is met effortlessly. This home is just moments away from Burr Ridge Village Center and offers easy access to major highways. Situated within the sought-after school districts of Hinsdale South and Gower, it combines tranquility with accessibility to amenities you'll love.
