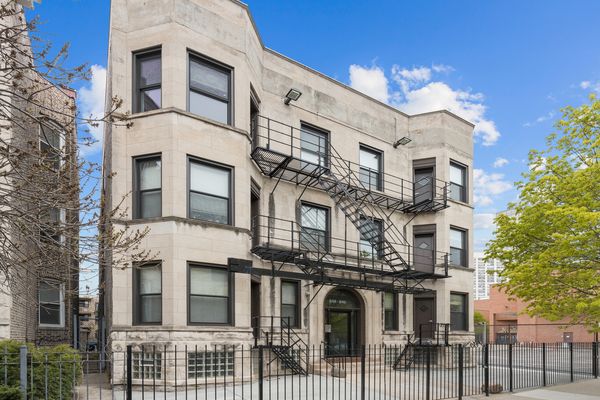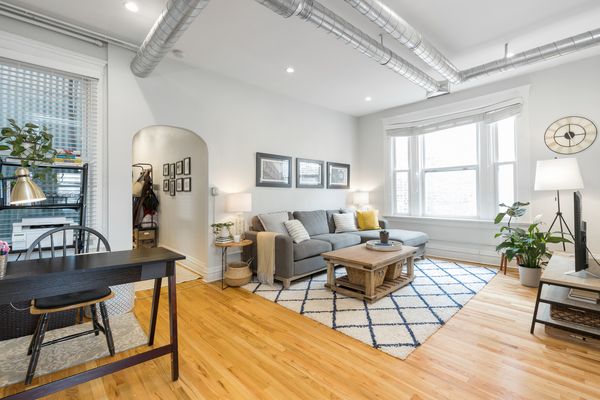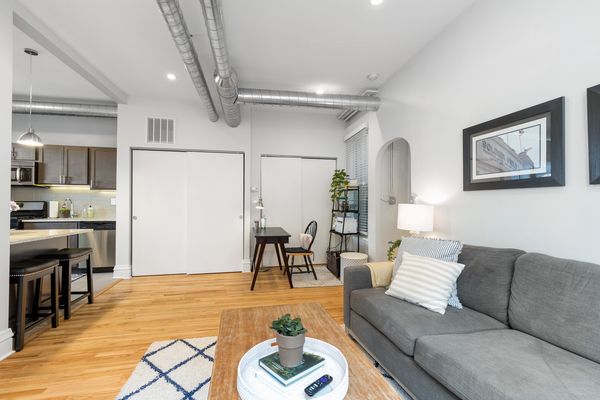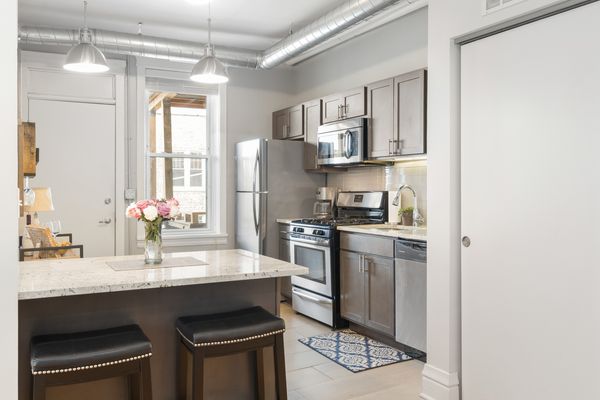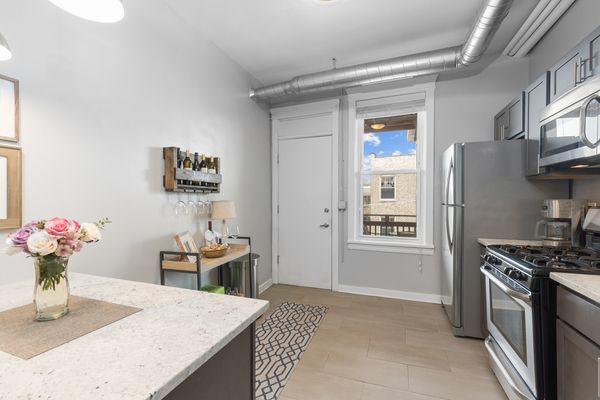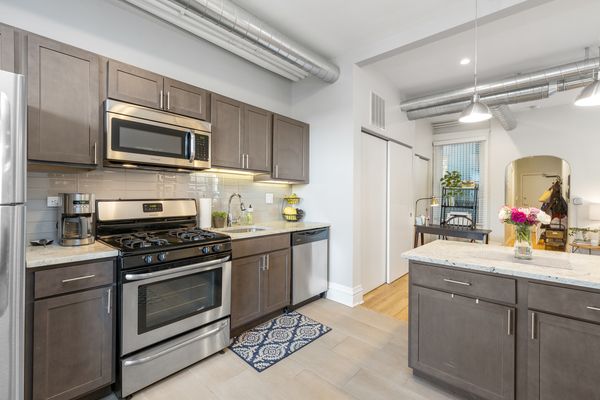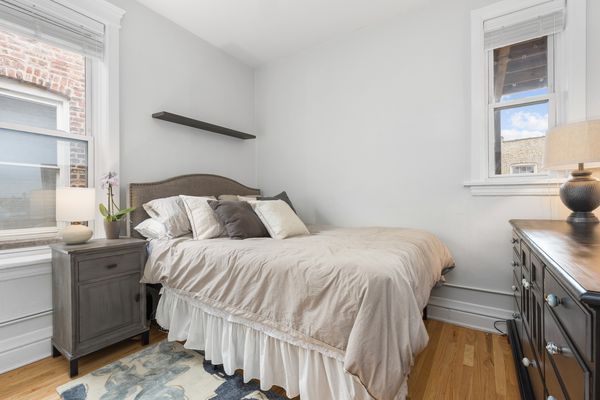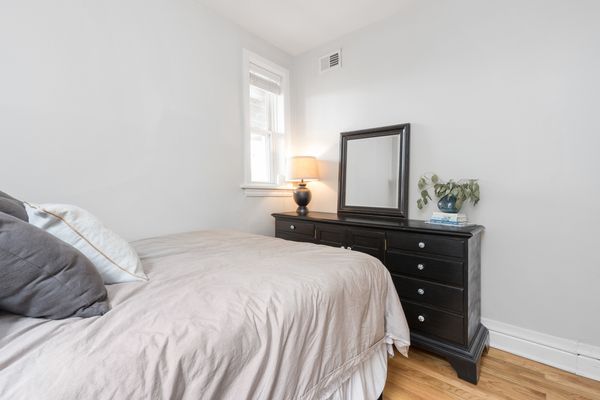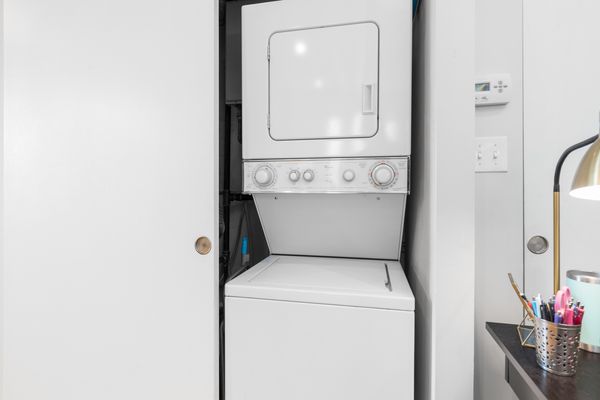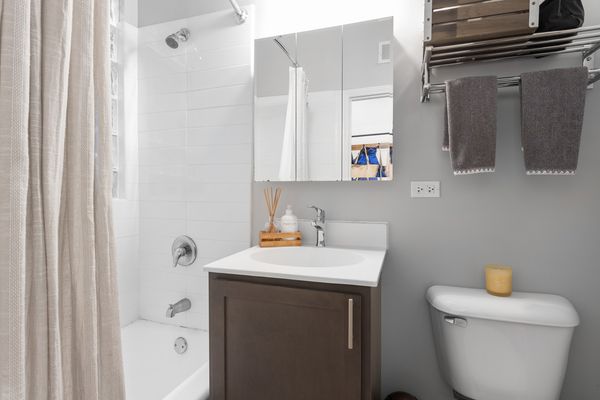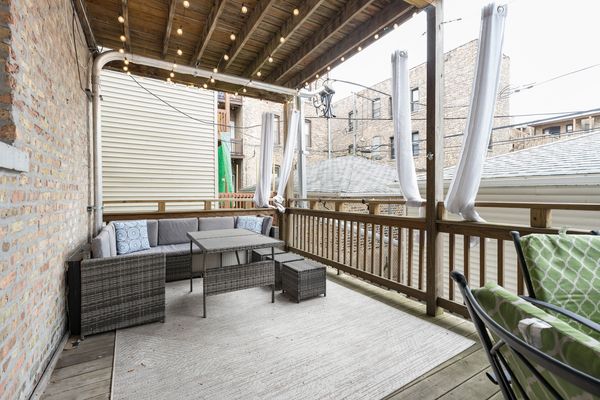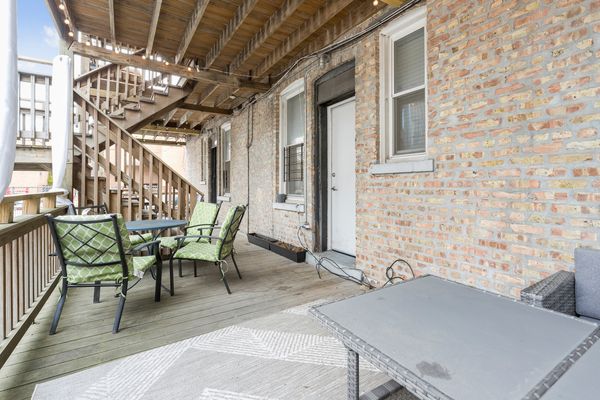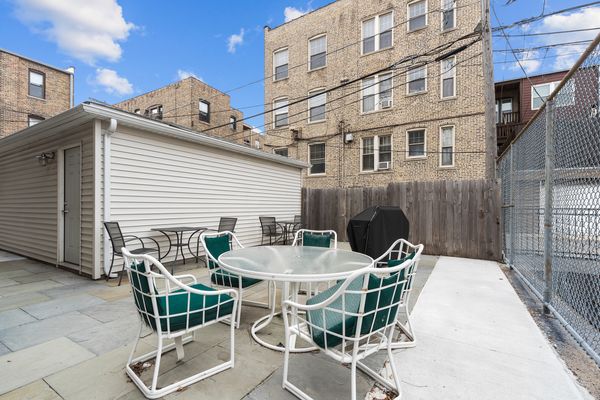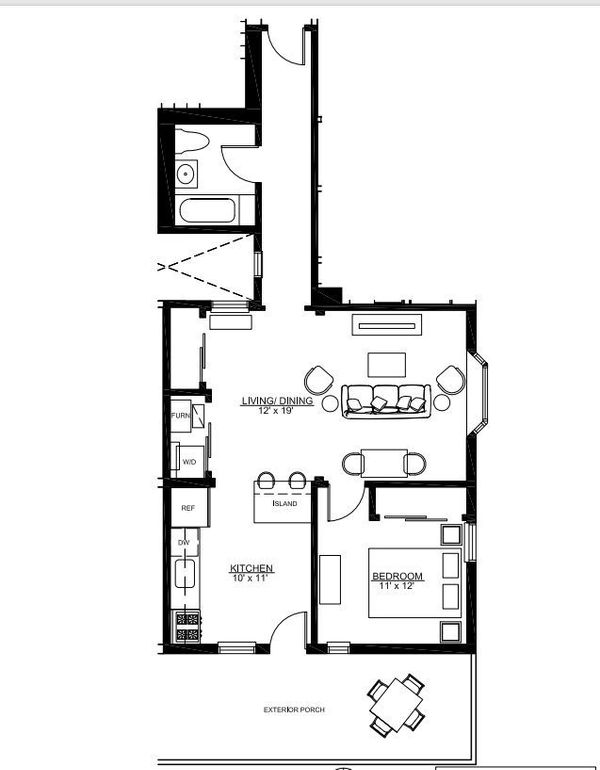846 W Sheridan Road Unit 3R
Chicago, IL
60613
About this home
Move in available July 15- August 1. Move into this top floor rehab with a private HUGE outdoor deck, exposed ductwork, washer/dryer in unit, rehabbed bathrooms, hardwood floors, new windows, tankless water heater, furnace and central air, new kitchens, and stainless appliances. Bedroom fits a Queen bed. Enjoy summer on the common patio area for grilling. Super quick walk to el, bus, Wrigley, coffee, and all types of dining. Move in Fee $500/adult. No security deposit. Tenants responsible for gas, electric and internet. Sorry- no pets. (Photos are from a previous tenant!)
