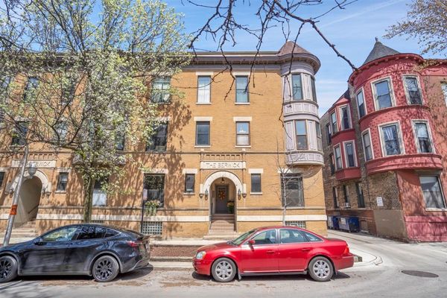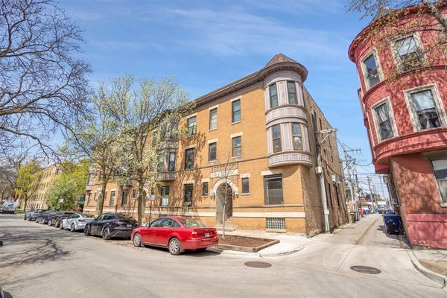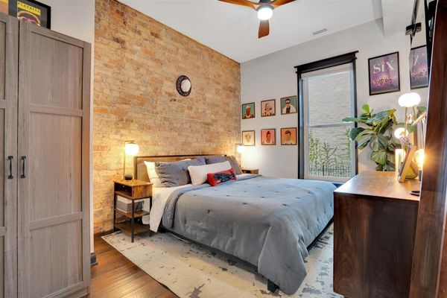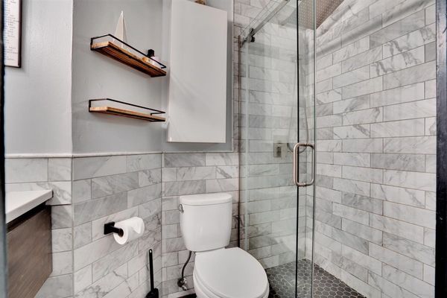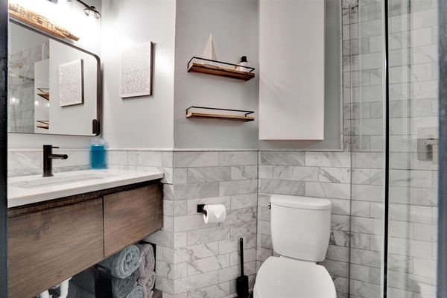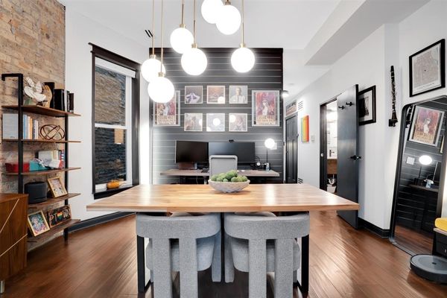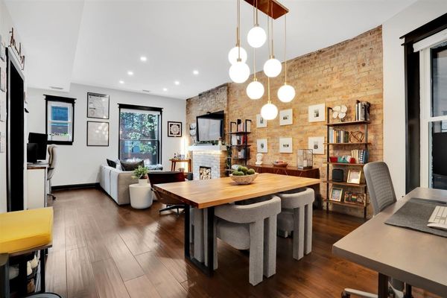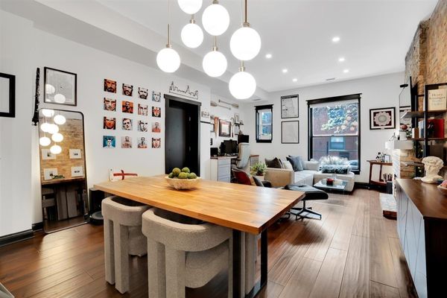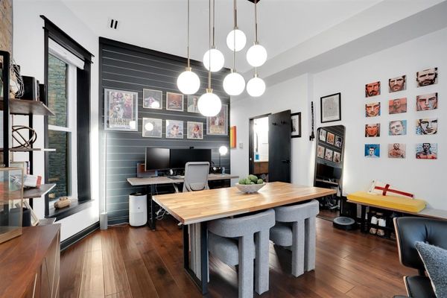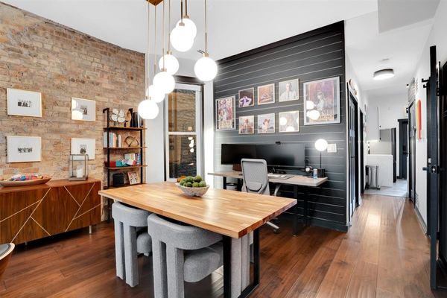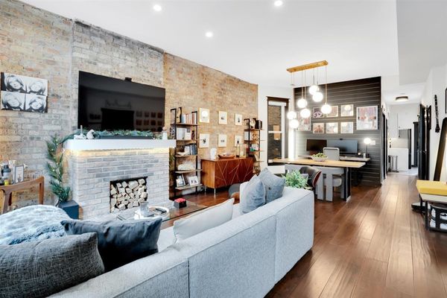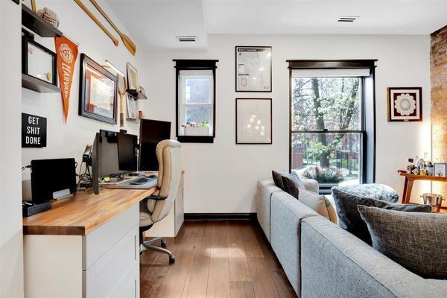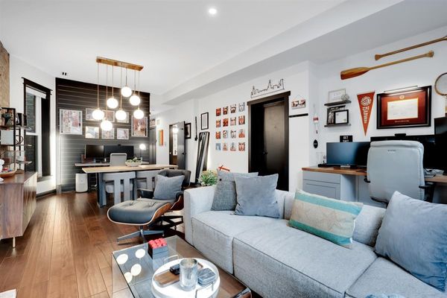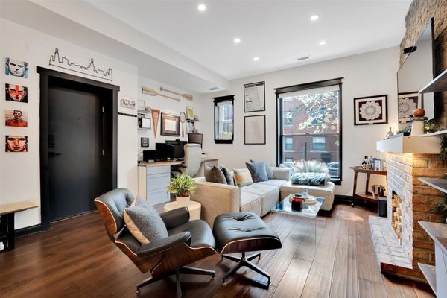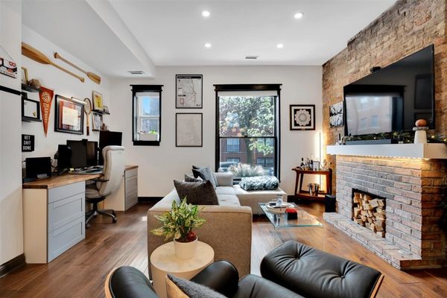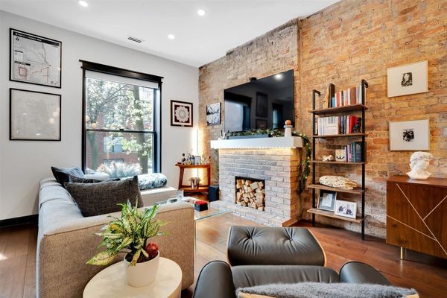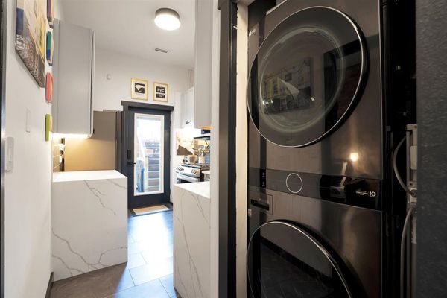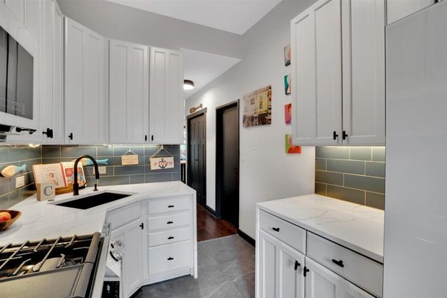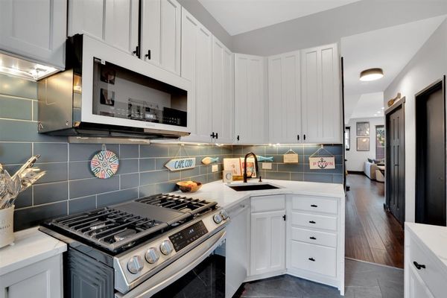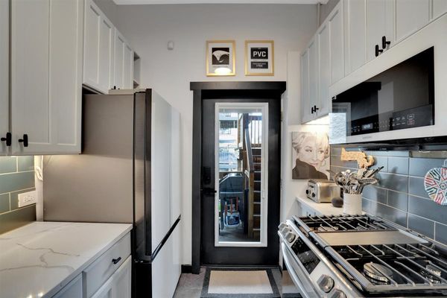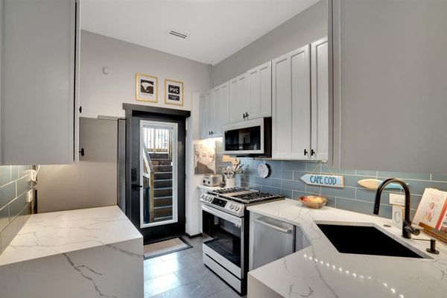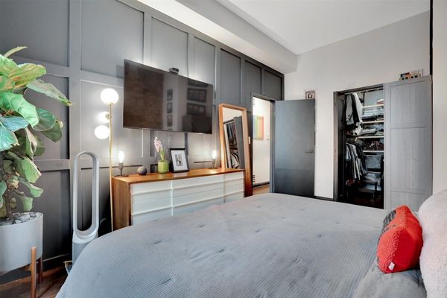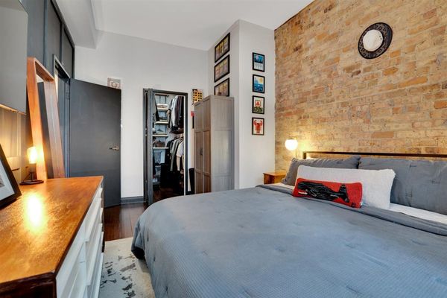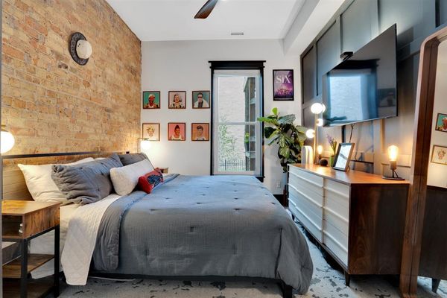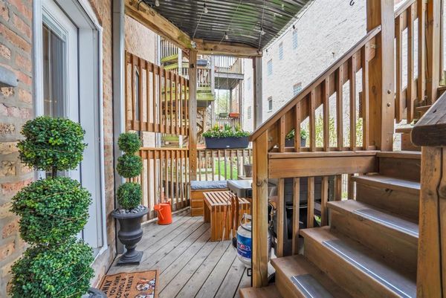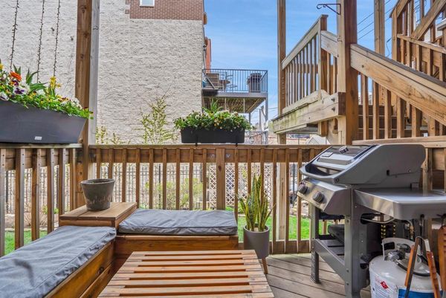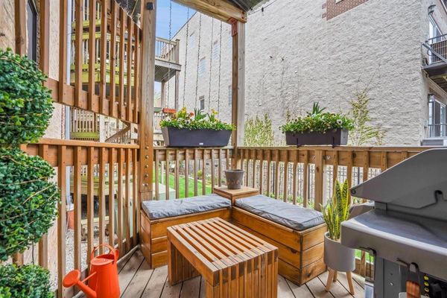846 W Cornelia Avenue Unit 101
Chicago, IL
60657
About this home
The perfect mix of modern & vintage does exist! Welcome home to this XXL, raised first floor 1 bedroom condo in Lakeview with treetop views on a quiet, one-way street. This approx. 900 sqft unit in the historic Berwick Condo building (c.1905) features stunning engineered hardwood flooring, extra-tall celings, and orginal exposed brick. EXTENSIVELY renovated in 2023, this Instagram-worthy unit boasts all NEW millwork, NEW custom built home office space, fresh paint, brand NEW central HVAC (furnace + A/C, ) all NEW Samsung Bespoke kitchen appliances, brand NEW, energy-efficient vinyl windows, and walk-in closets w/Elfa organization system. Oversized windows FILL the unit with light and the FUNCTIONAL wood-burning fireplace makes for perfect cold-weather nesting. Other units with this layout have easily converted to 2 bedrooms -others opt to leave as-is and enjoy the wide open space for entertaining, exercise, and/or formal dining. The basement space below the unit is vacant and owned by the homeowner's association leaving the option to duplex down in the future. So many options and flexibility with this one-of-a-kind unit! Newly renovated kitchen features high end Samsung Bespoke appliances, white quartz WATERFALL edge countertops, and huge 42'' cabinets. Tech-enabled refrigerator comes with DUAL ice maker with Samsung Beverage Center built right in! Oven has a built in air-fryer! Large bedroom EASILY fits king-sized bed and dresser with room to spare! Modern bathroom features glass shower surround, quartz vanity, and sytlish tiled shower. Private back porch is perfect for grilling and entertaining. Just steps further, you'll find that the landscaped back yard feels like a true English flower garden! It doesn't get better than this! New in-unit washer/dryer (2022), assigned basement storage space, bike room, & transferrable leased parking seal the deal. Neighbor also has a deeded parking space for sale. Just 3 blocks to Addison CTA. WALK to Wrigleyville and Boystown bars and restaurants! Note SUPER low assessments! 18 unit bldg has nearly $90, 000 in reserve funds! New hallway carpet/paint & exterior painting approved in 2024 budget. Bldg hot water system fully replaced in 2023. Pets allowed. Rentals allowed. NO special assessments. Appliance/HVAC/window warranties TRANSFER with unit. WOW!
