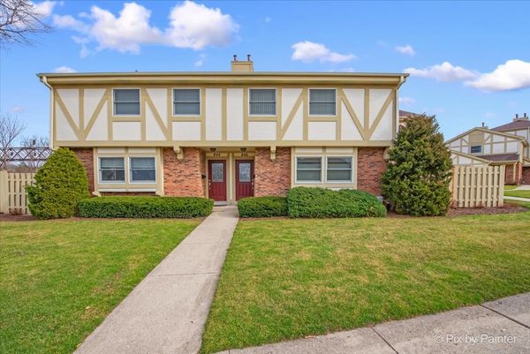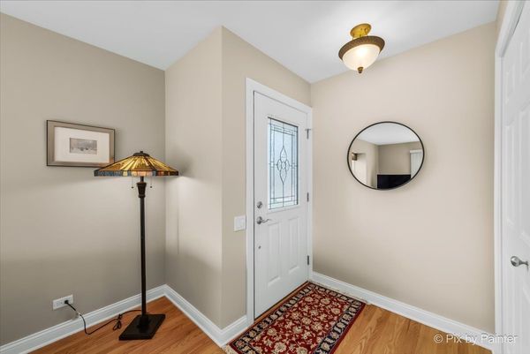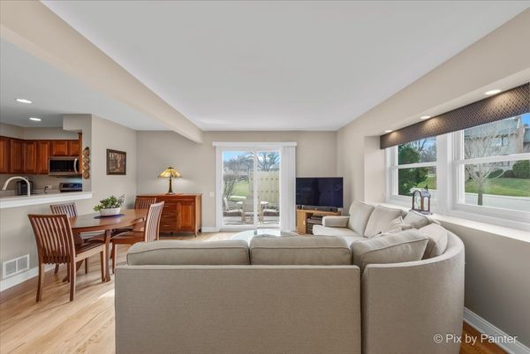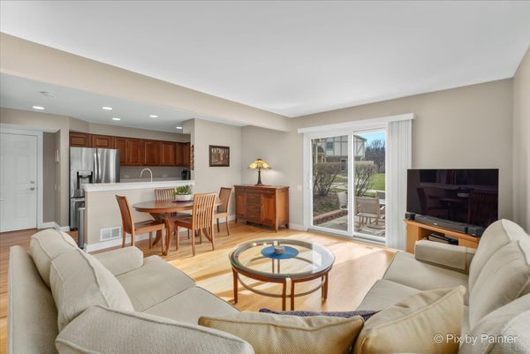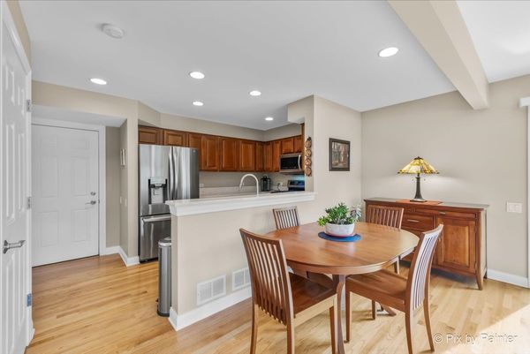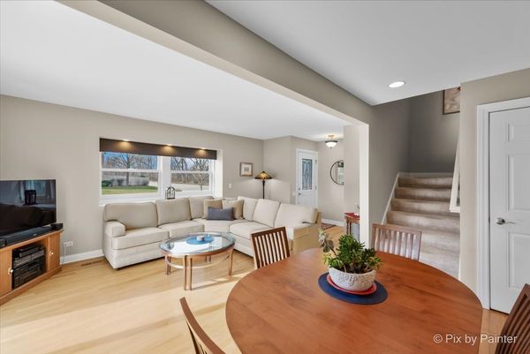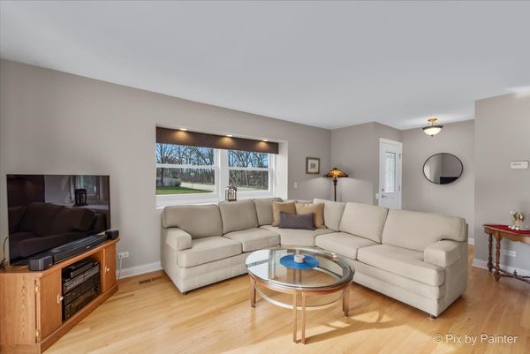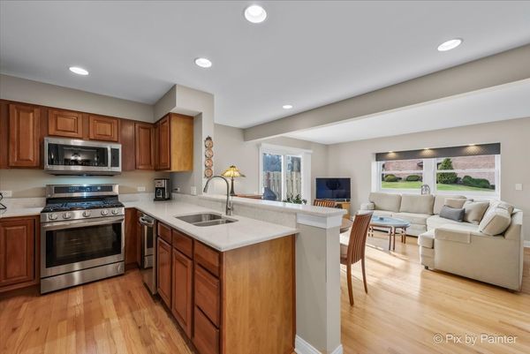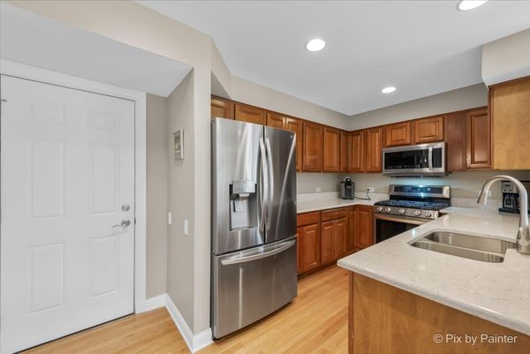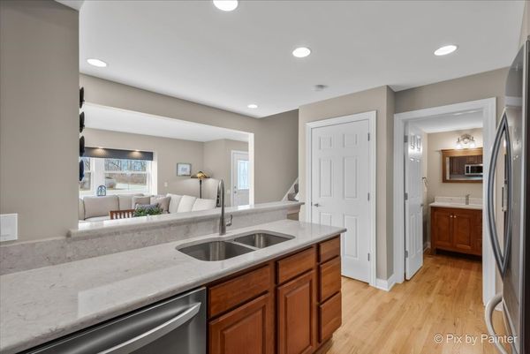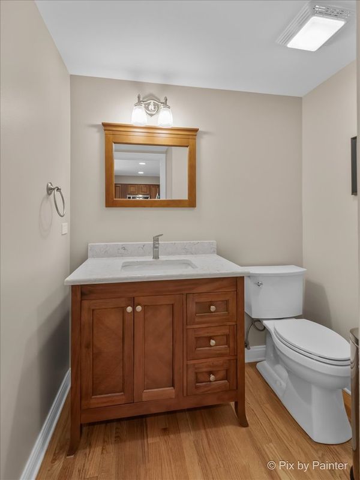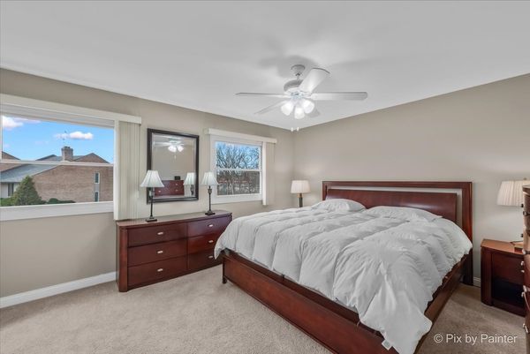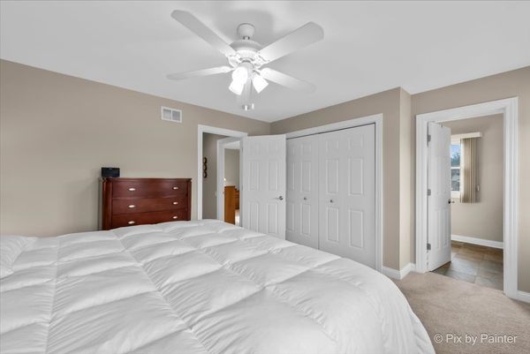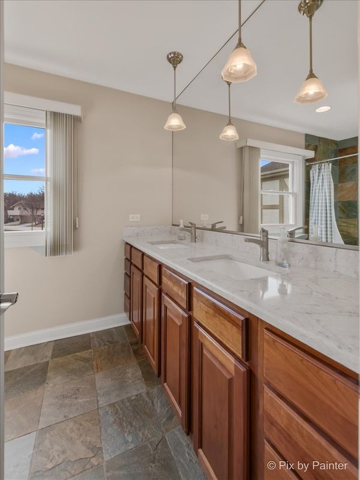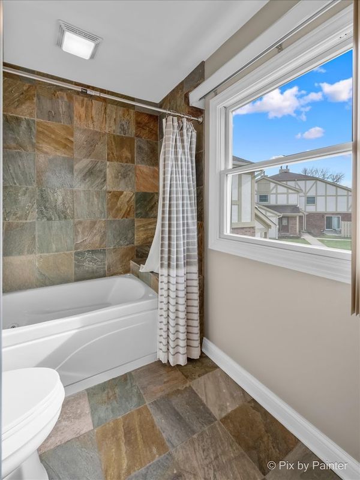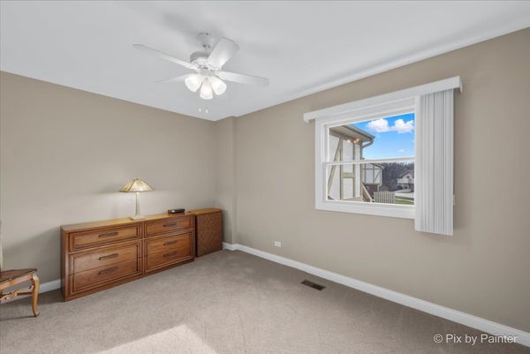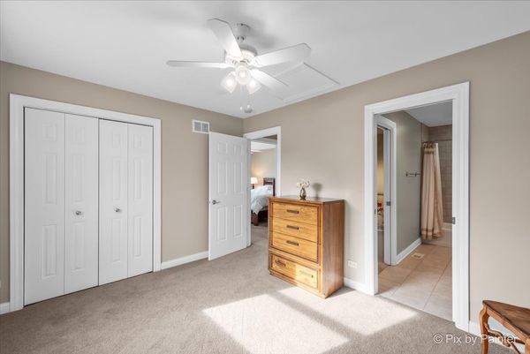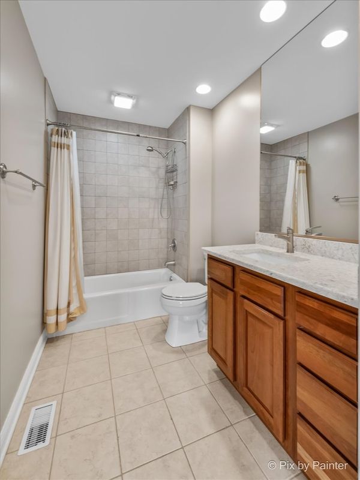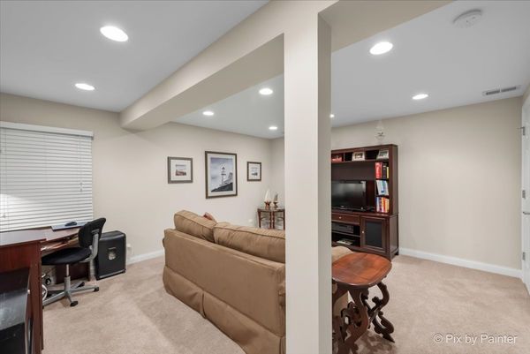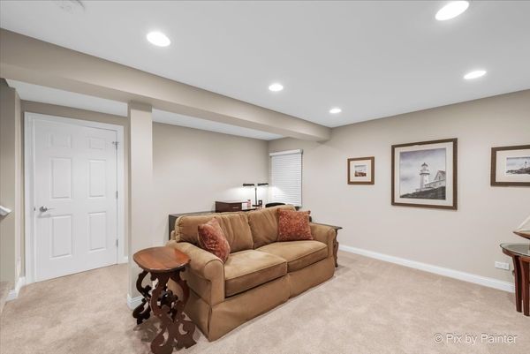846 BRISTOL Drive
Barrington, IL
60010
About this home
Welcome to this charming 2 bedroom, 3.1 bath townhome nestled in the desirable Lochshire community of Barrington. Boasting modern updates and comfortable living spaces, this residence offers a perfect blend of style and convenience. As you step inside, you're greeted by the warmth of main level hardwood floors that flow seamlessly throughout the open floor plan. The updated kitchen is sure to impress with its gleaming new appliances and sleek quartz countertops, providing both functionality and elegance for culinary enthusiasts. Venture upstairs to discover two spacious bedrooms, each offering a tranquil retreat at the end of the day. The updated bathrooms feature contemporary fixtures and finishes, adding a touch of luxury to your daily routine. For additional living space or entertainment, the finished basement awaits, complete with a full bath, offering versatility and flexibility to suit your lifestyle needs. Prime location steps from downtown Barrington and Metra stop. Updates include- Windows 2024, W/D 2023, Sump Pump & Backup Battery 2022, Kitchen appliances 2022, Hot Water Heater 2021, Roof 2019, Furnace & A/C 2016.
