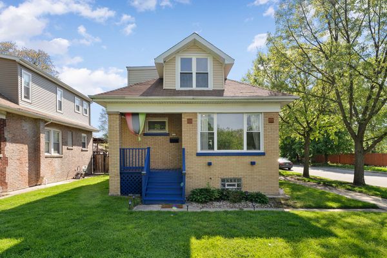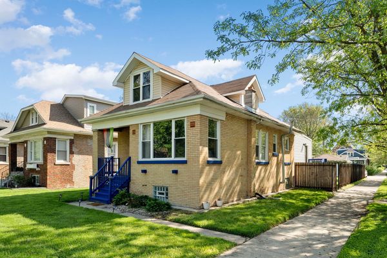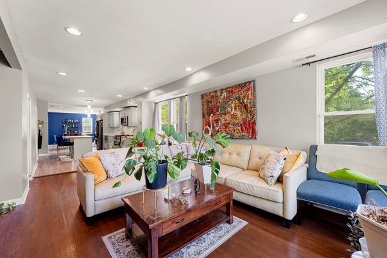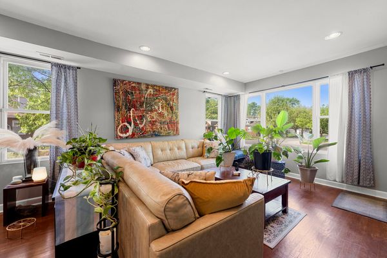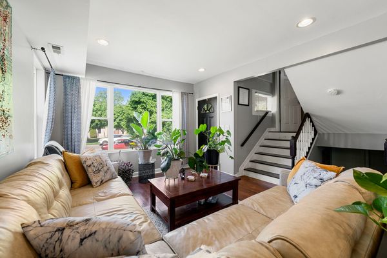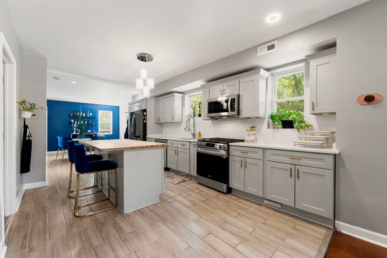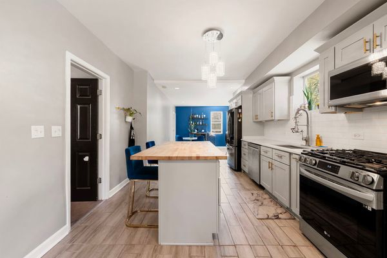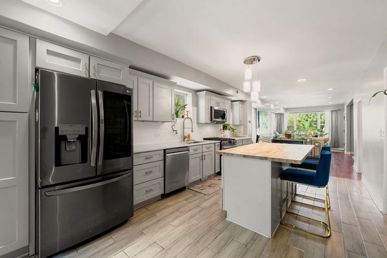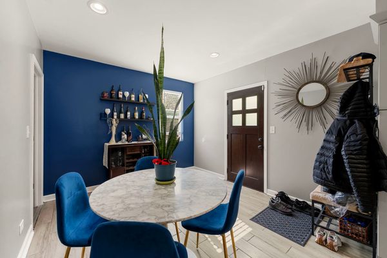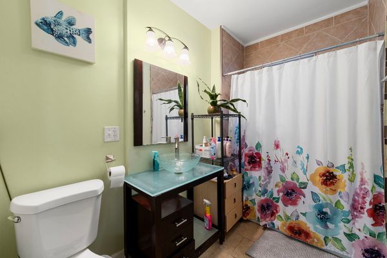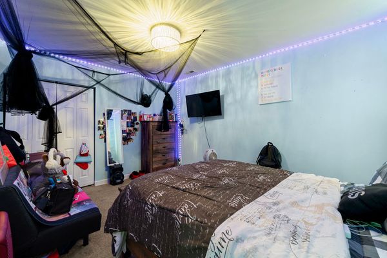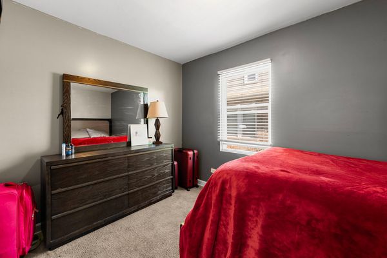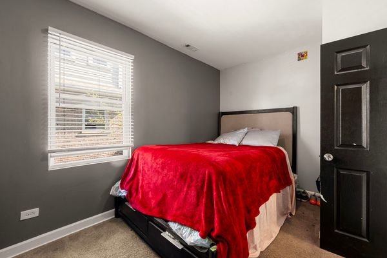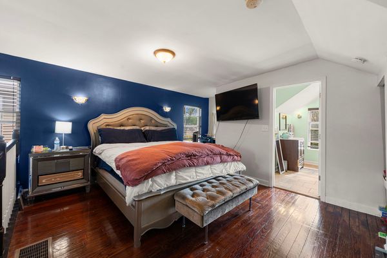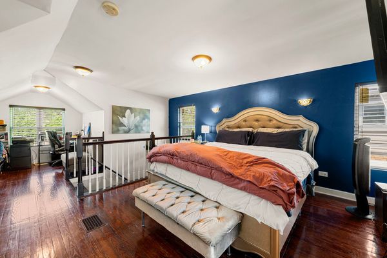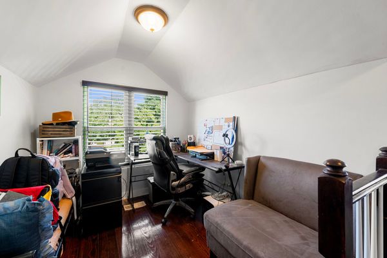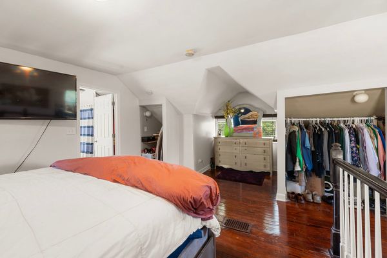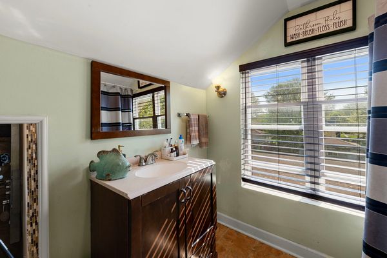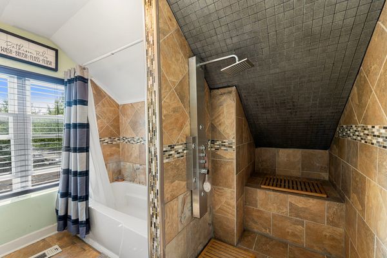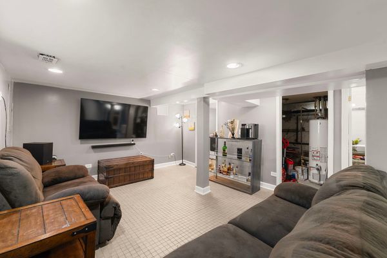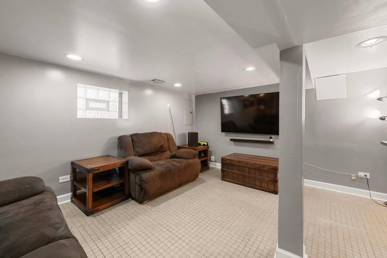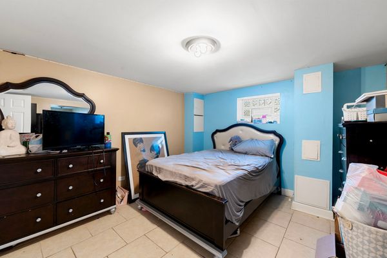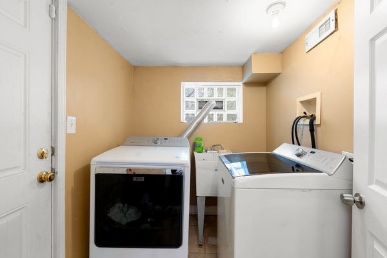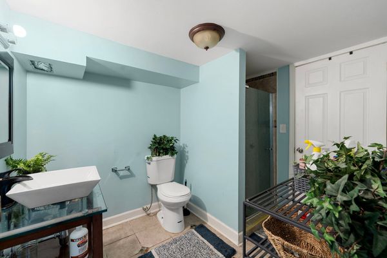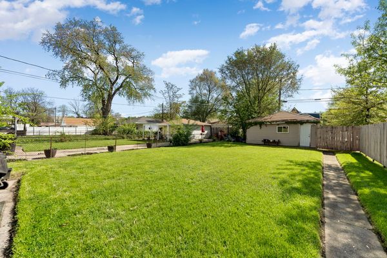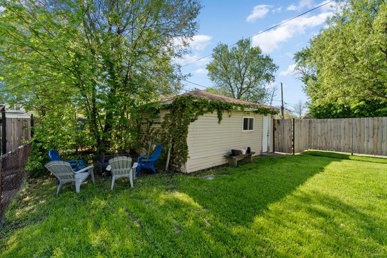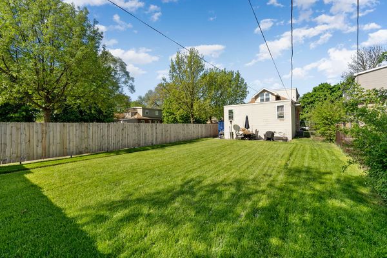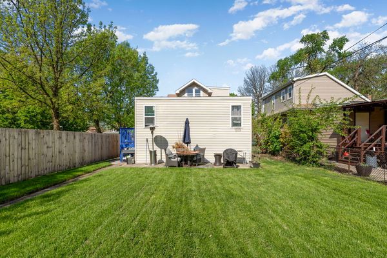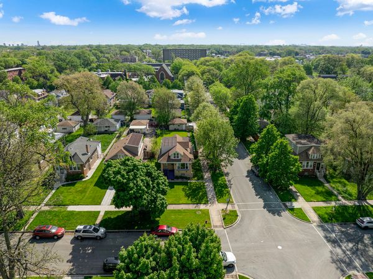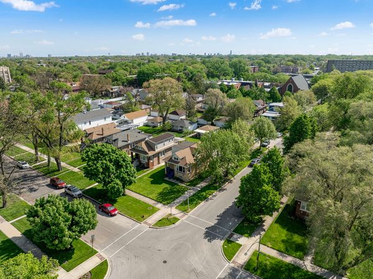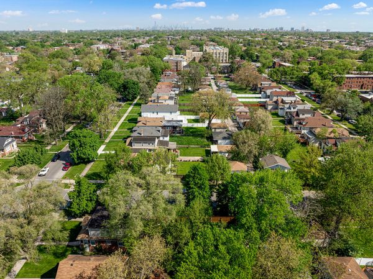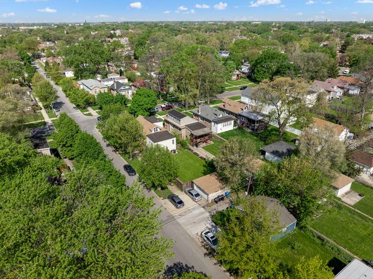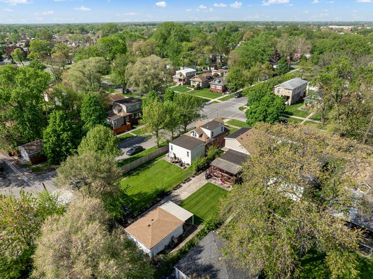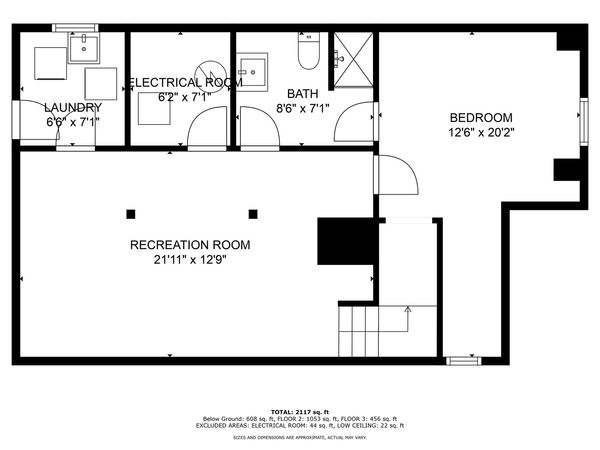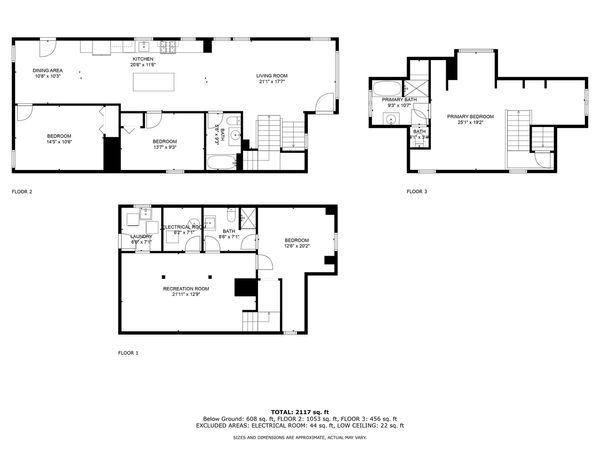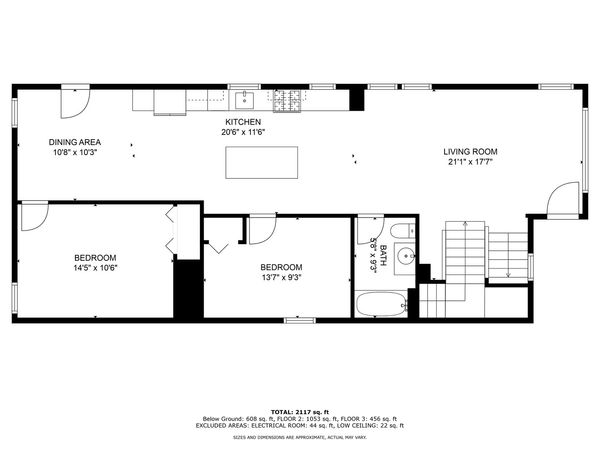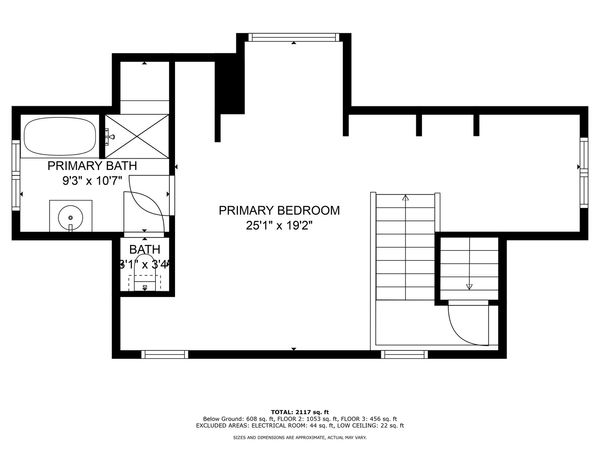8457 S Rhodes Avenue
Chicago, IL
60619
About this home
This beautifully rehabbed and well-maintained 4 bedrooms, 3 full bathrooms home in the Chatham community can be yours today! As you step into the home, on the first level, you'll be pleasantly greeted with an open floor plan with great functionality, hardwood floors, and natural light beaming throughout. The living room flows into the beautiful chefs' kitchen with shaker cabinetry, modern hardware & appliances, plenty of counterspace and a spacious seated island to enjoy a home cooked meal with additional separate dining. The master suite is separate from all others on the second level, with a sitting area and a master bath with separate shower and bathtub. The shower panel tower system with rainfall waterfall shower head and massage body jets, creates a soothing atmosphere and is the perfect space to unwind after a long day at work! Enjoy family & friends in the finished lower level with a bedroom and full bathroom. Perfect for in-laws and guests when visiting. Did I mentioned this home is situated on a double lot with well-manicured landscaping, privacy fence, easy access to the 2.5 car garage & enormous backyard? No need to book a venue. This is the perfect place to host & entertain family and friends in the summertime. There's so much more! Come see for yourself! Schedule your showing today!
