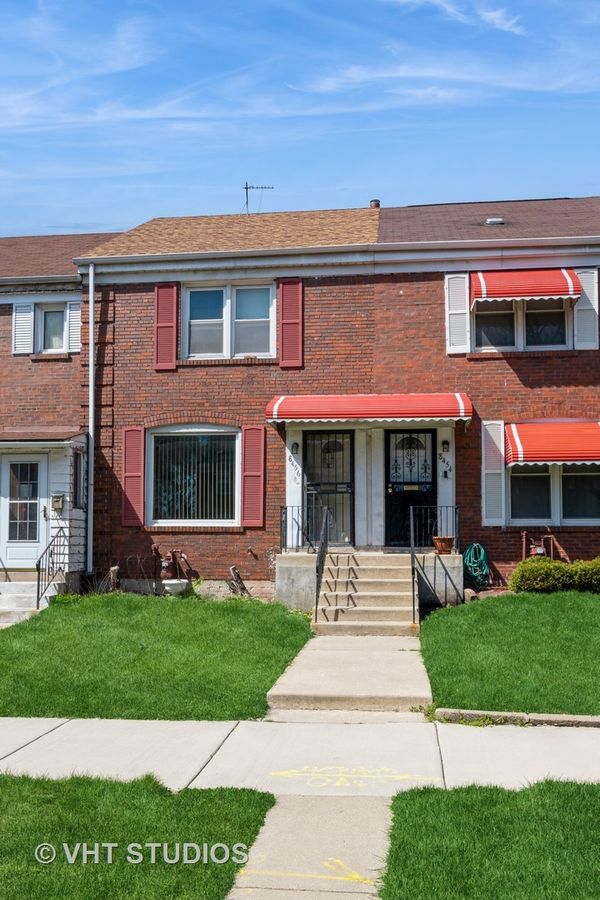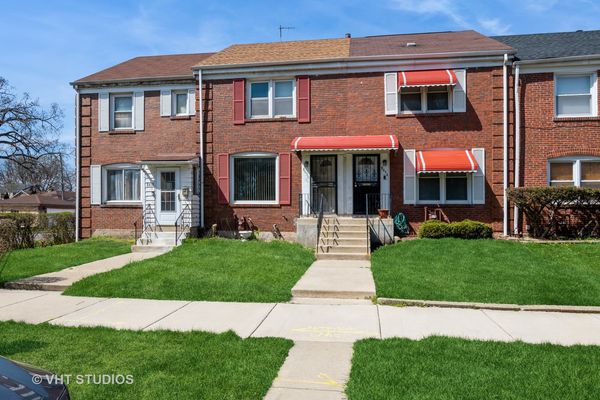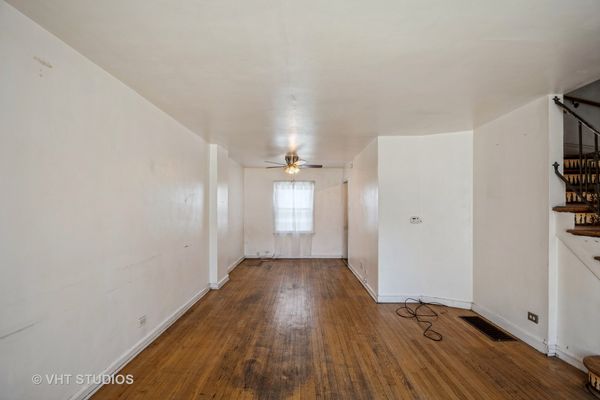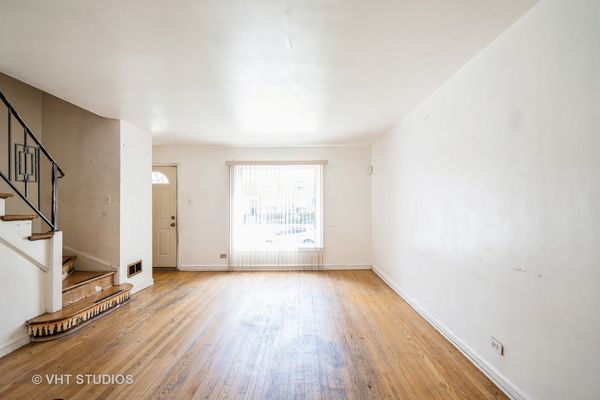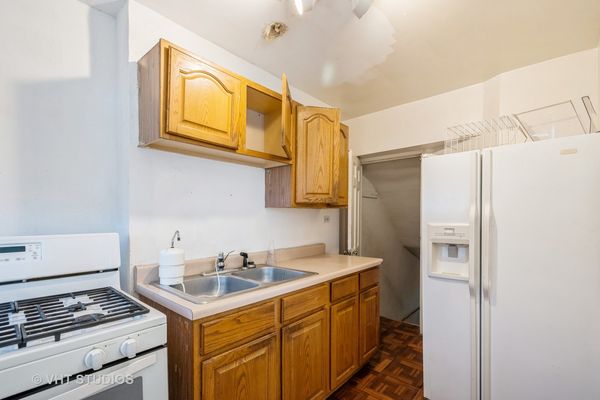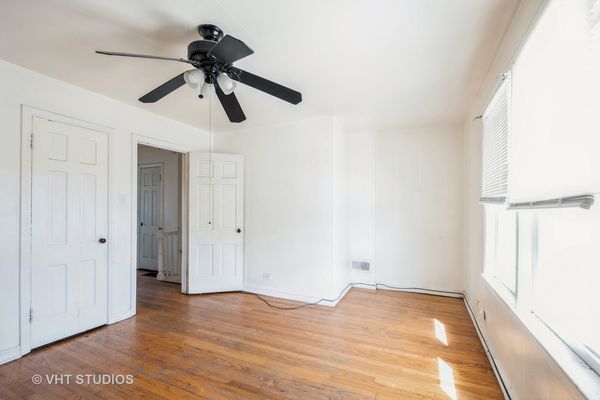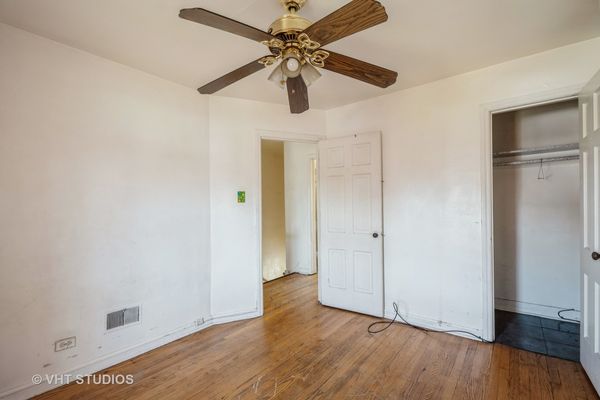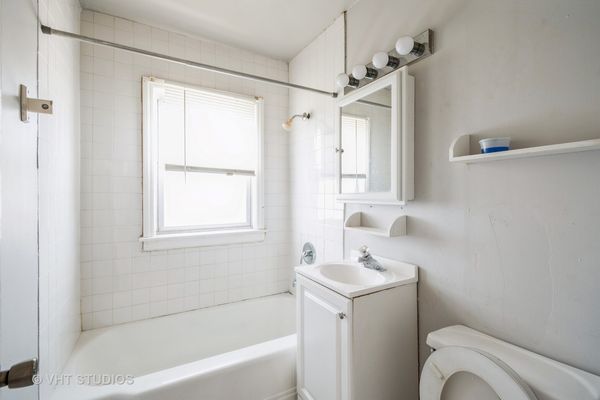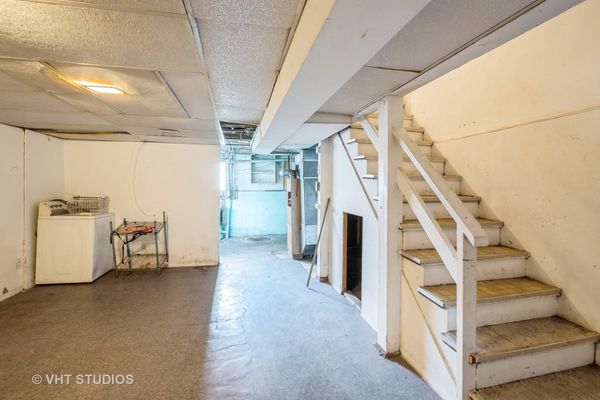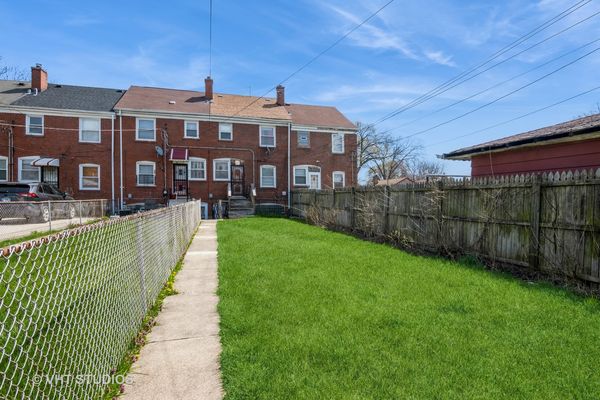8456 S Bennett Avenue
Chicago, IL
60617
About this home
Welcome to this 2 bedroom, 1 bathroom townhouse awaiting transformation! Nestled in a quiet neighborhood, this property presents an excellent opportunity for those with a vision for renovation. As you step inside, you are greeted by a cozy living space, where natural light spills in through the windows, hinting at the potential for a warm and inviting atmosphere. The layout is functional yet offers plenty of room for creative redesign, allowing you to tailor the space to your preferences. The small kitchen holds promise for becoming a stylish and efficient culinary haven with the right renovations. The two bedrooms offer comfortable retreats, awaiting your personal touch to transform them into tranquil sanctuaries. Whether you envision a soothing oasis or a vibrant space bursting with personality, these rooms offer endless possibilities for customization. The bathroom, while modest in size, presents an opportunity to create a spa-like retreat with the right upgrades. There's lots of potential for the basement. Whether you dream of a home theater, a home gym, a playroom for the kids, or a home office, this unfinished basement has the potential to become anything you desire. With a little vision and some elbow grease, you can transform this blank canvas into the ultimate extension of your home-a space that reflects your personality, meets your needs, and enhances your lifestyle. The possibilities are limited only by your imagination. Outside, a private yard provides the perfect space for enjoying the outdoors and entertaining guests. With a little landscaping and some creative touches, this outdoor oasis could become a peaceful escape from the hustle and bustle of everyday life. In need of some renovation work, this townhouse is a blank canvas just waiting for your personal touch. Whether you are a seasoned investor looking for your next project or a homeowner with a vision for your dream home, this property offers endless potential to create a space that is truly your own. Don't miss your chance to turn this diamond in the rough into a shining gem! SOLD AS IS.
