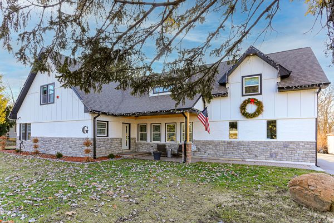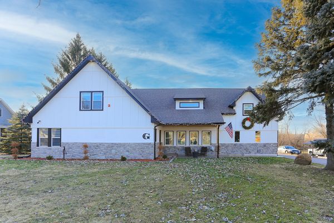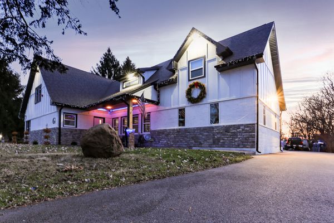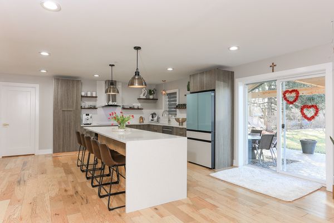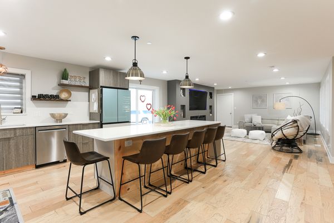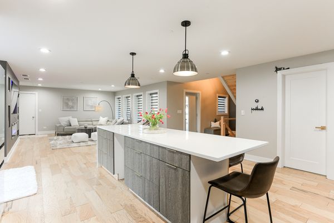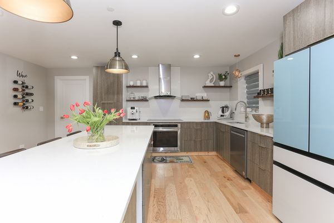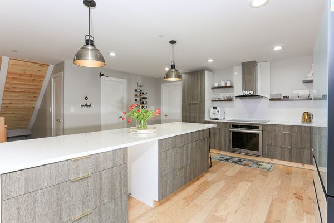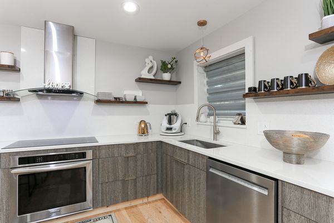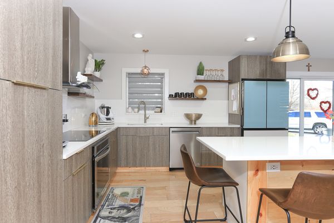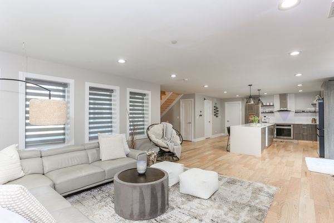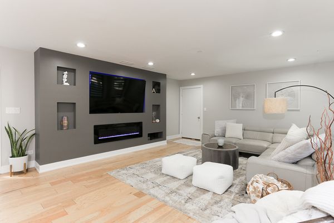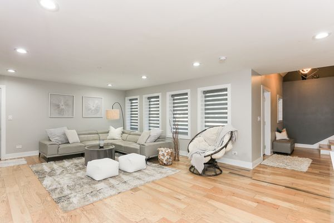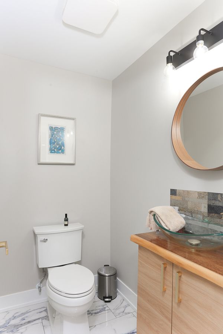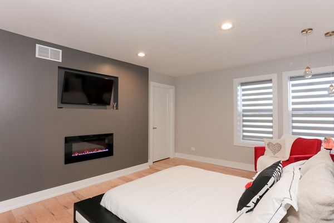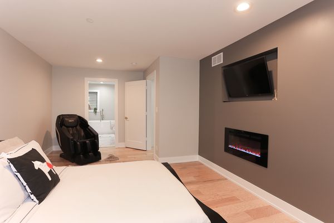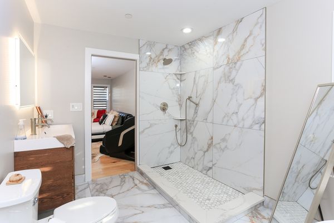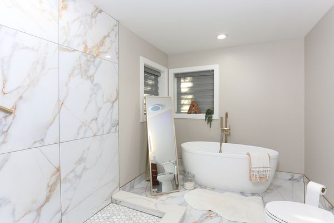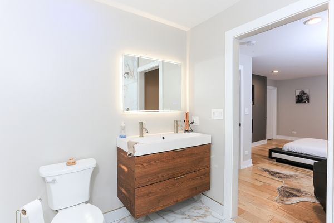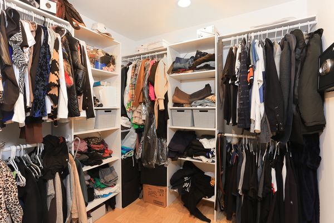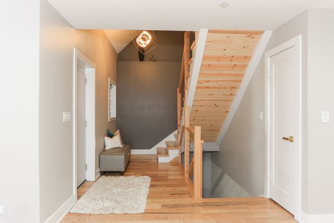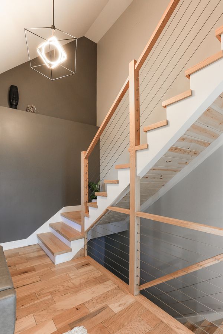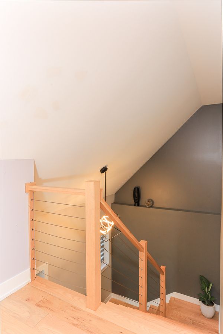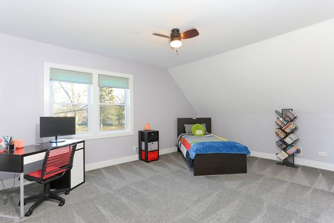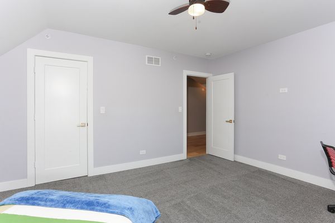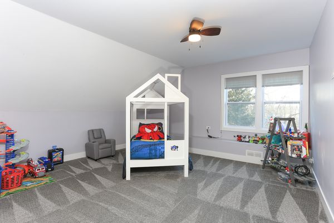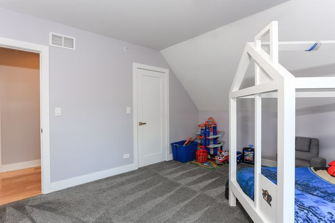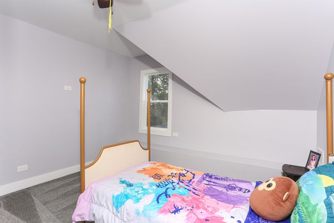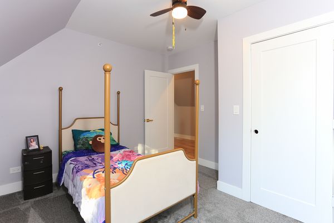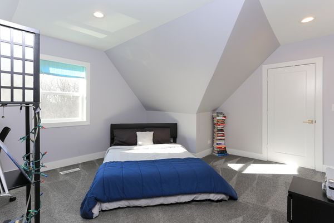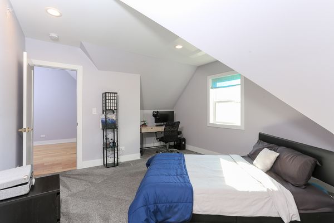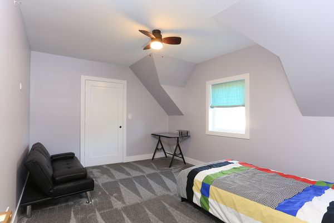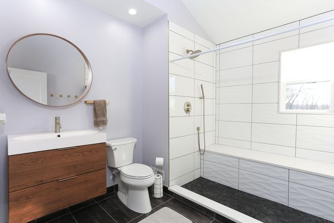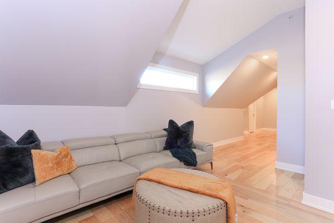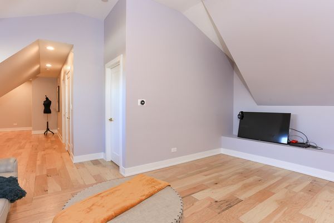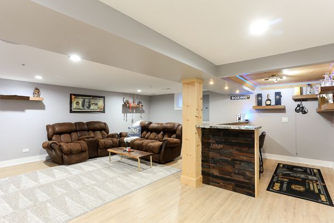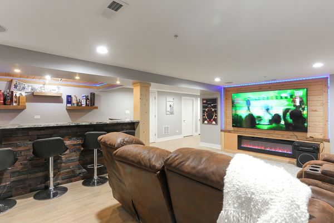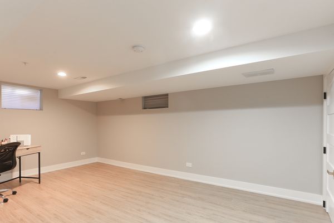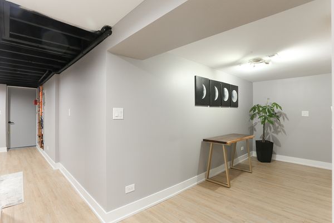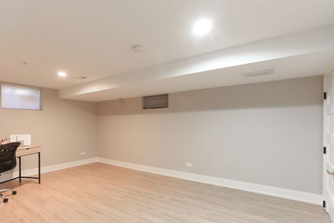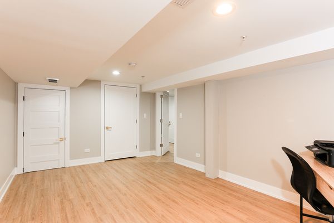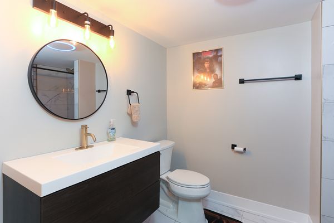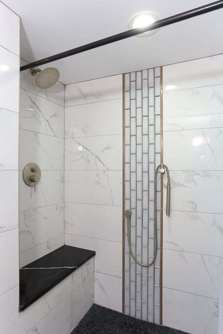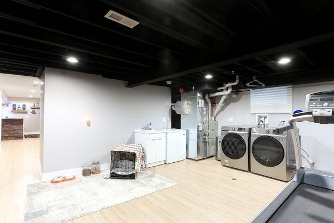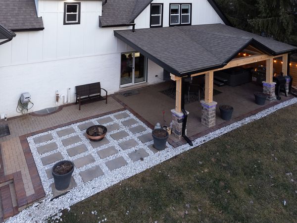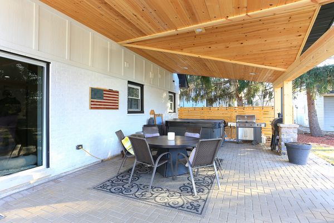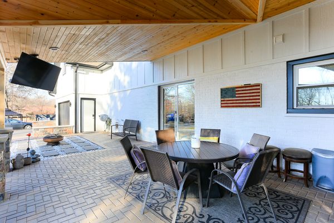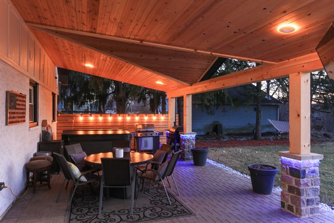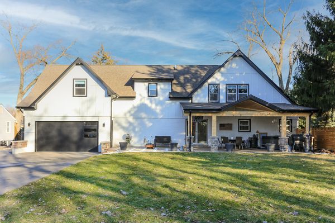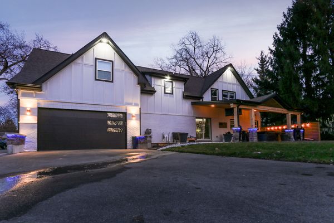8454 S 85th Court
Hickory Hills, IL
60457
About this home
WOW! Luxury at its finest, this Gorgeous Custom Home in the heart of Hickory Hills is truly one-of-kind! Every attention to detail is found throughout the home with spacious living and a well thought out floor plan designed to entertain inside and outside. The home is placed on .87 of an acre with room to expand for a garage, pole barn, pool, company vehicles and/or shed. The kitchen has many gourmet features such as KitchenAid appliances, custom European cabinets and an 11 ft island to entertain. The Kitchen is open to the expansive family room that features a custom fireplace and TV wall that is pre-wired for surround sound and sliding doors to access the beautiful backyard's outdoor living space, perfect for entertaining! Also, on the first floor the master bedroom suite includes an oversized bedroom, a sitting area, walk-in closet and oversized private bath that has a huge shower and custom bathtub to relax. Beautiful modern powder room with floating vanity and high end fixtures on the main floor. Five LARGE additional bedrooms with cathedral ceilings on the second floor with a full bath that is 100% custom. There is an Oversized Family Room as well on the second floor in an open space. Full finished basement with Custom Fireplace, Full Bathroom, a Bar for entertaining, Office, surround sound, play room or 7th bedroom, and Large Laundry room that can be used as storage as well. The Basements' second exit/entrance leads to a spacious Garage with epoxy floors; offers workspace with optimal storage. Home has a fire suppression system and all permits pulled and passed. The custom builder/Owner designed the Property with Many Custom Features you will not find in any home! Custom Architectural Mill Work throughout home. Large windows provide Ample Natural Lighting. Accent Uplighting in Kitchen, family Room, front porch and rear overhang. All windows are high efficient, HVAC is high efficient with 2 zones. The Exterior Lighting on the home is Spectacular and really makes the property look Magnificent at night. Also, new driveway that can meet all your parking and storage needs. Room for a boat, trailer and even an RV. Every Attention to Detail was made in the Design of this Property. This Home is a Real Show Stopper. Conveniently located near Community Parks, Bike & Hiking Trails, . Close to Metra with Express Train and Top Rated Schools. You will want to call this place HOME!!! Make your appointment today!!GREAT LOCATION. SHOPPING, RESTAURANTS and I-55 and 294 minutes away. Park and park district located 1/2 block away.
