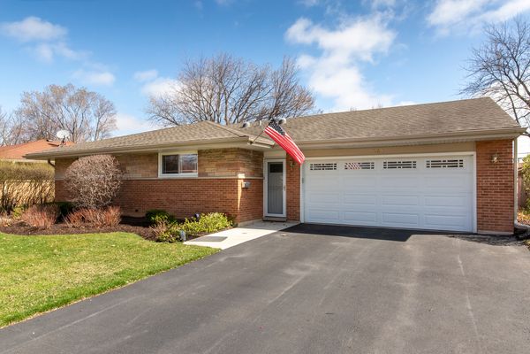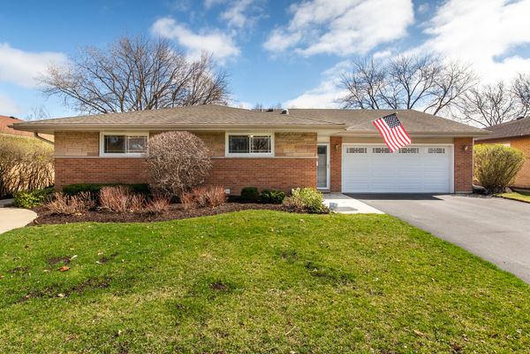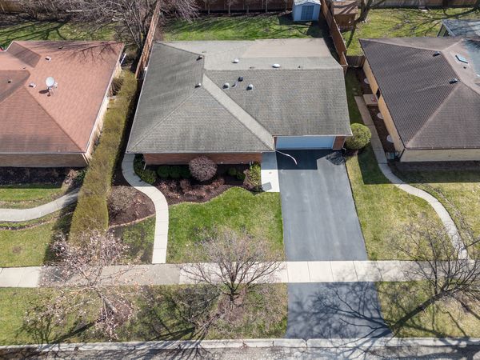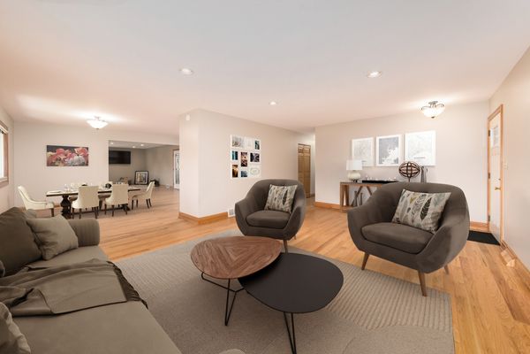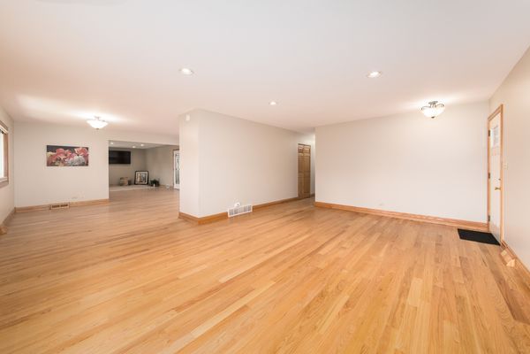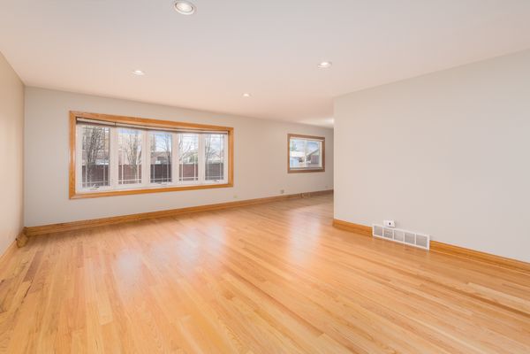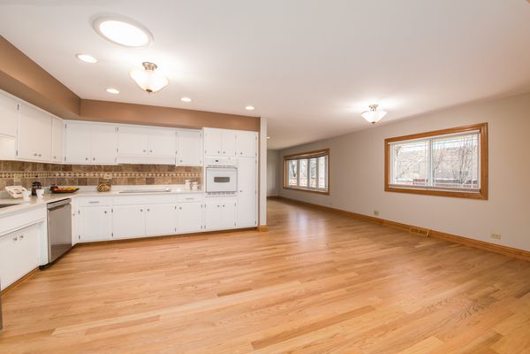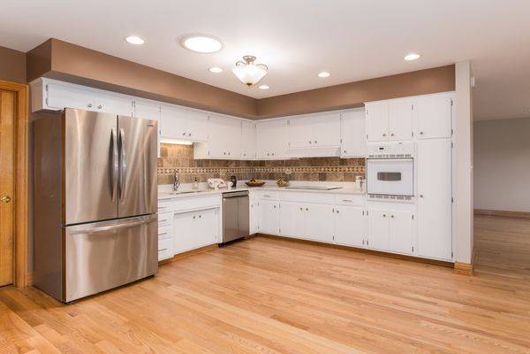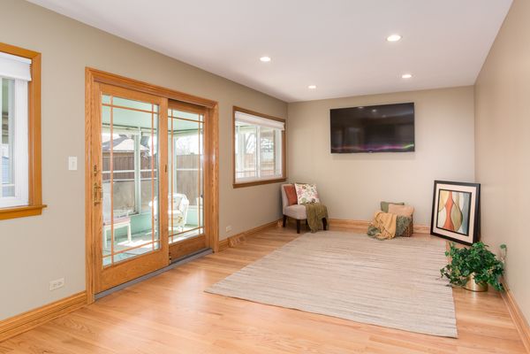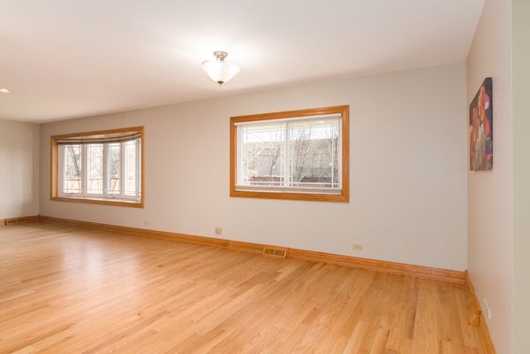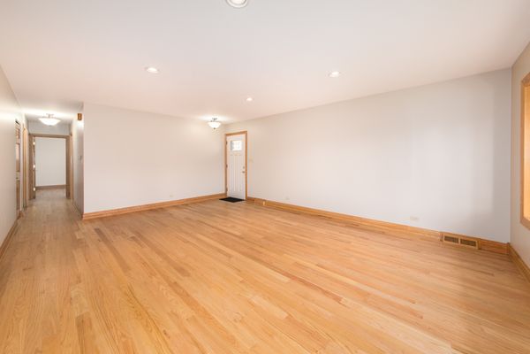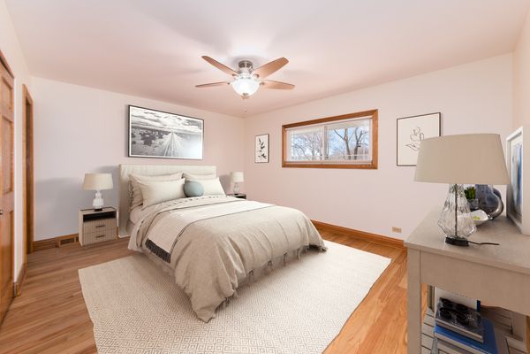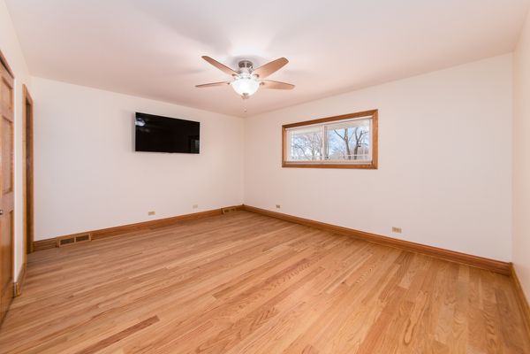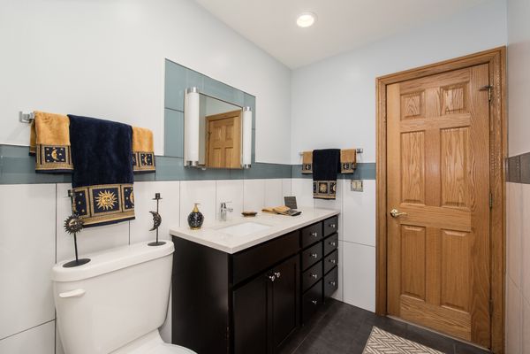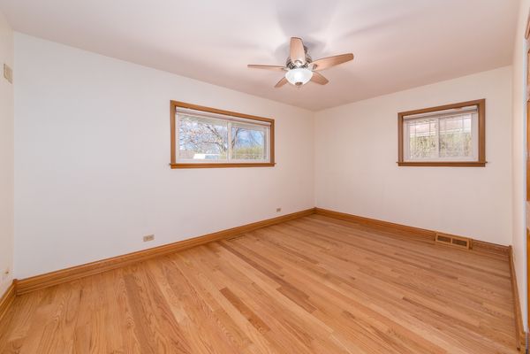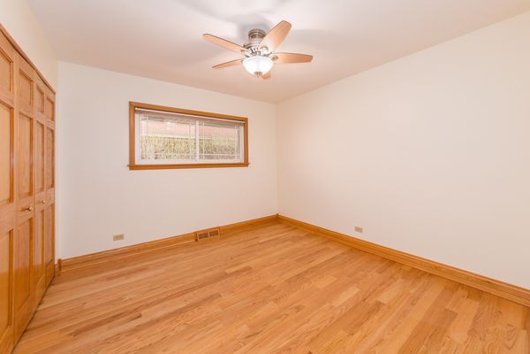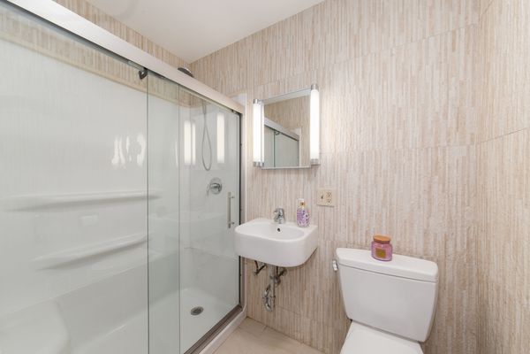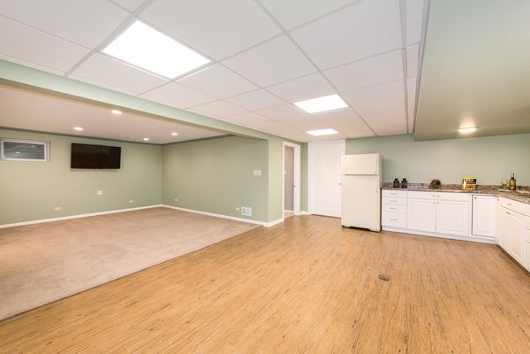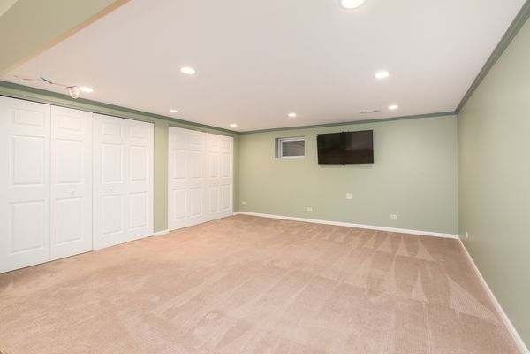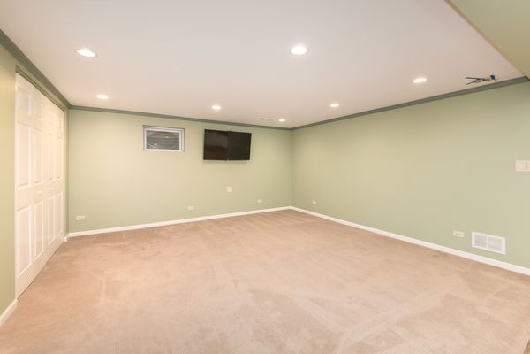845 Ottawa Avenue
Park Ridge, IL
60068
About this home
WOW! It is rare you find an original Michael John Ranch for sale. This beautiful, impeccably maintained 3+1 bedroom/3 Full Bath Brick Ranch with 2 car attached garage, screened in porch and fully fenced in backyard located in the highly sought after Michael John Subdivision in Park Ridge is now available. Be impressed upon entering the Large Bright Living Room displaying a pretty bay window with a view of the professionally landscaped backyard radiating lots of natural sunlight. The gleaming, newly refinished, hardwood floors throughout the home, exhibit the love and warmth this home holds. The dining area attached to both the living room and kitchen provide the perfect set up for all your entertaining needs. The Open Concept Family Room off of the Kitchen is perfect for all your family gatherings. The nicely updated, spacious kitchen with stylish quartz countertops and attractive backsplash, stainless steel dishwasher, refrigerator, and professionally painted white cabinets is sure to please the most serious chefs. Primary Bedroom has updated attached bath with brand new Shower (never used). The full finished 1500 sq/ft basement offers beautiful crown molding, a fourth bedroom/office, family room and a beautiful bathroom with 4'X4' walk-in shower, 4'x6' soaking tub with ceiling fill and sprayer, double vanity and heated floors. Upgrades to this perfect home include upgraded 200 amp electric, 1" copper plumbing throughout, along with 1" service meter, refinished hardwood floors throughout, the whole house has been painted, new polyaspartic garage floor coating, new driveway, roof, gutter and aluminum eaves (2010), new concrete sidewalks and footpath (2010), all new landscaping including seven magnificent Cleveland Select Pear trees (non fruit bearing) planted in backyard provide fantastic privacy and seclusion. Condensing furnace (96% efficient) and tankless water heater, including a small electric boiler and run around pump loop. There is plenty of storage with amazing closet space in addition to a crawl space and two sheds in the backyard. This home is in a great area of Park Ridge with a true neighborhood feel. Close to shopping (.7 Miles to Jewel); schools (.7 miles to Field Elementary school); parks (.5 Miles to Northeast Park, .9 Miles to Prospect Park; 1.1 Miles to Park Ridge Country Club), and all that Park Ridge has to offer. Great home in a great Community! Schedule your showing today!
