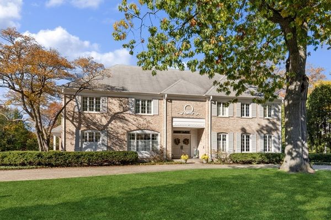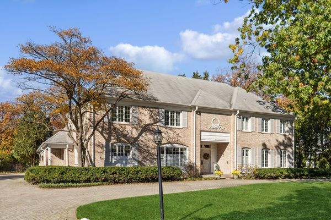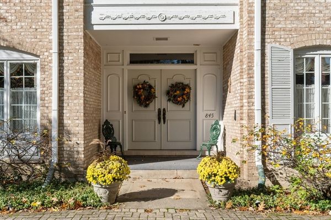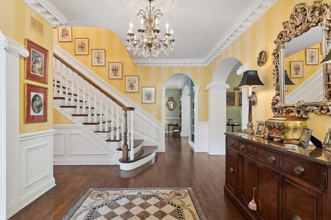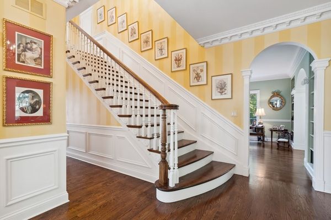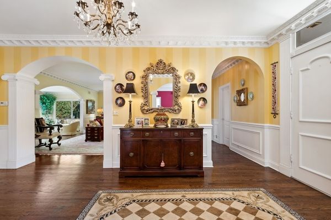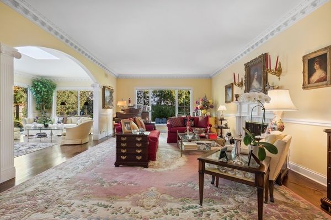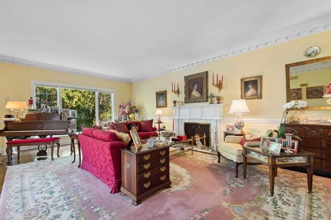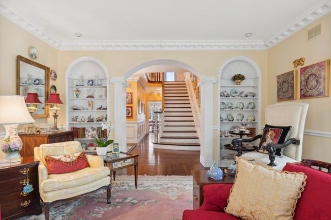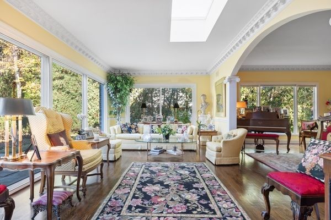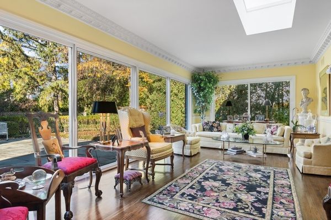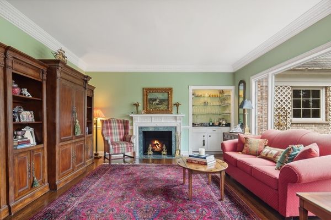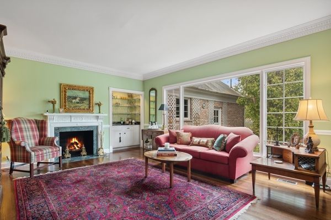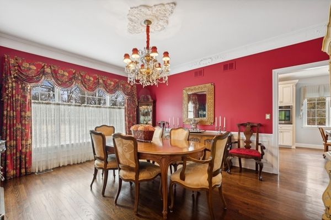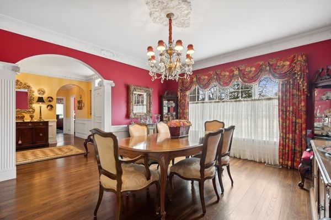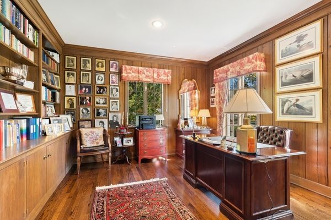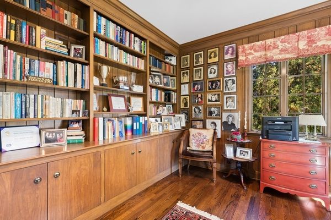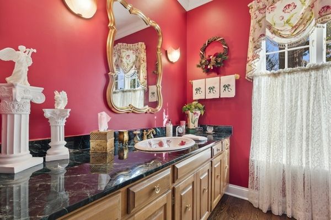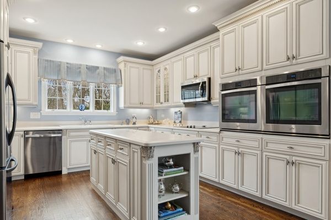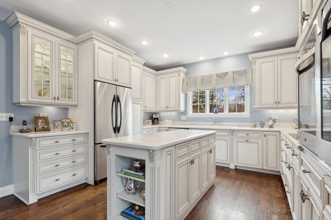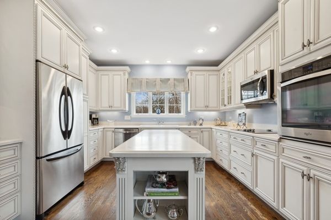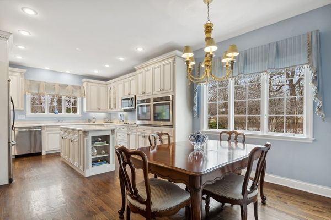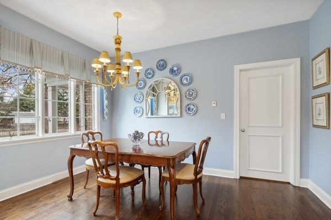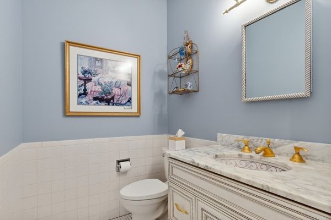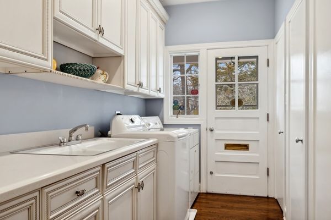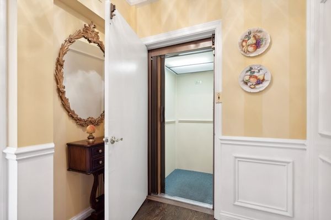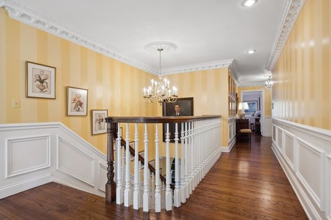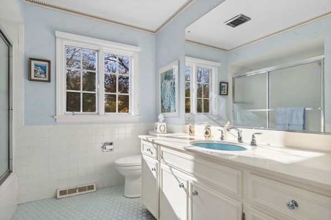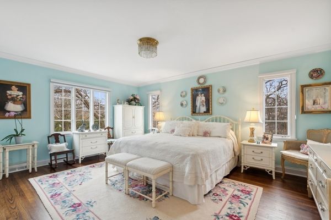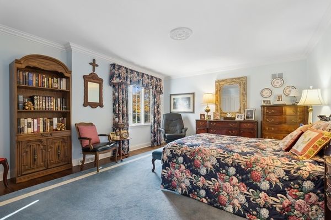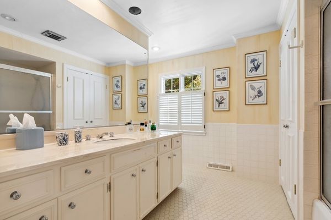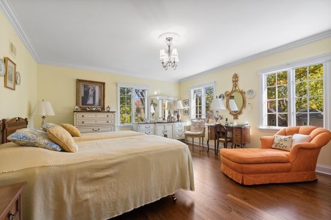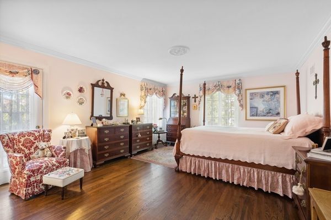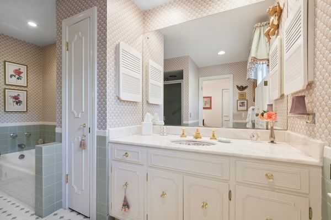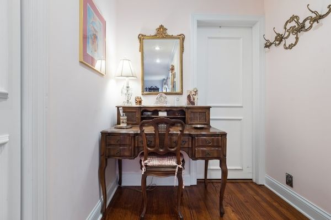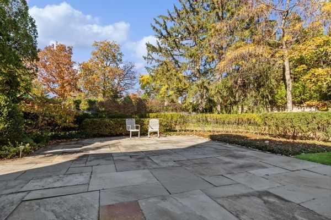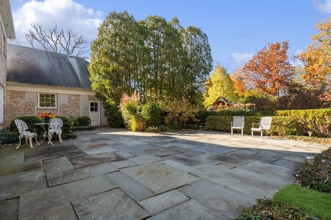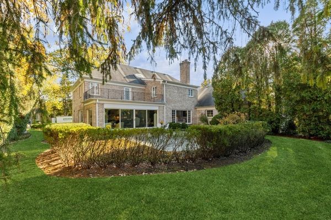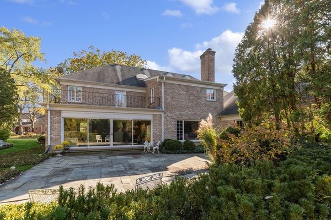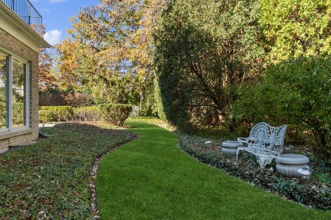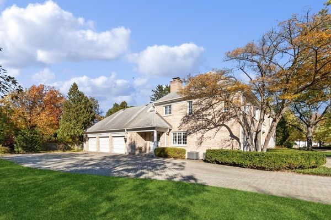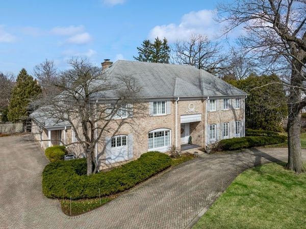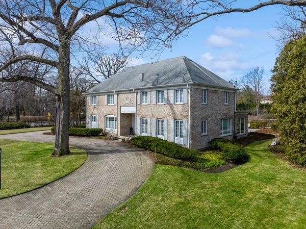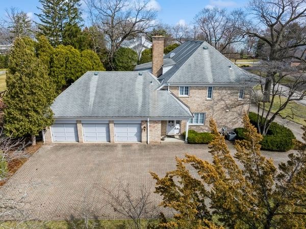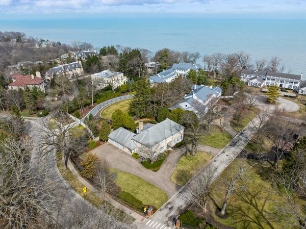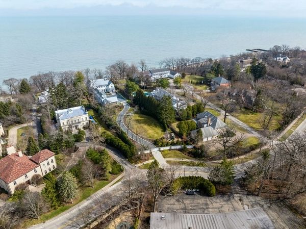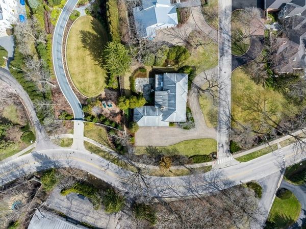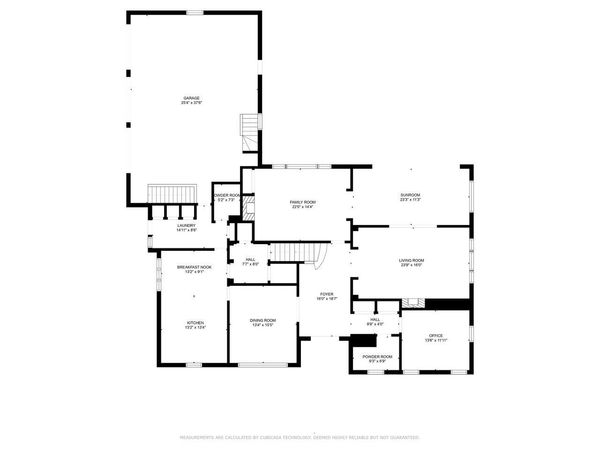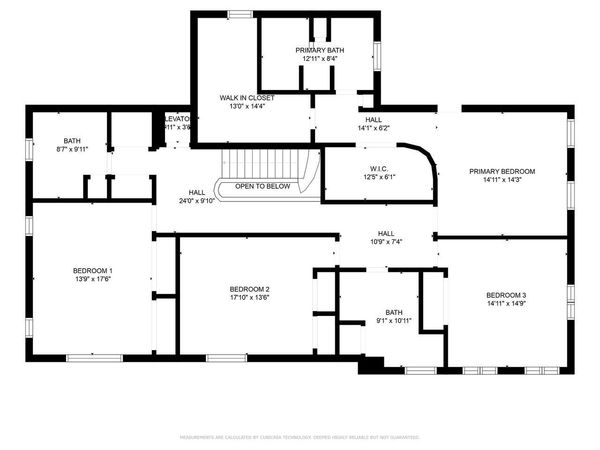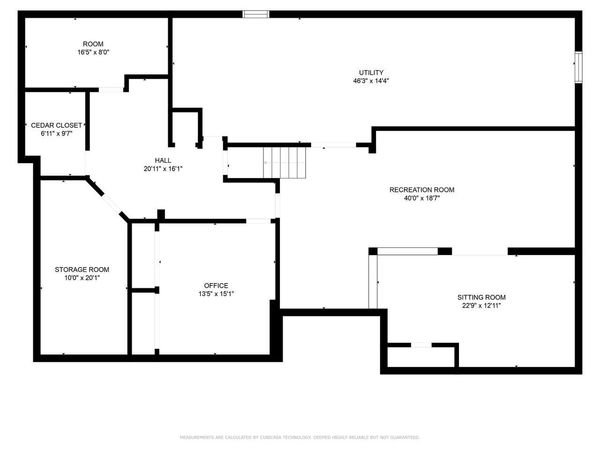845 Glen Oak Drive
Winnetka, IL
60093
About this home
Located in a superb location in East Winnetka is this lovely classic Hemphill built home. Glen Oak Drive is a private cul-de-sac street on the lake east of Sheridan Rd with only 5 stately homes. A double door entry leads into a large and gracious foyer with pretty moldings and staircase. Off the foyer is a spacious living room featuring a decorative fireplace and built in bookcases with a classic shell motif. The living room flows into the cheerful sunroom with skylight and sliding glass doors leading to a bluestone terrace and private back yard. Adjacent to the sunroom is an inviting family room with a wood burning fireplace and wet bar. A lovely formal dining room has impressive moldings and is perfect for entertaining family and friends. There is a handsome private office boasting wood paneling and built in bookcases and an elegant guest powder room is just steps away off the foyer. The large kitchen features abundant white cabinetry, center island, stainless steel appliances, Corian countertops and an eating area. Conveniently located off the kitchen is the laundry room with many cabinets and closets for all your storage needs and an additional powder room. The oversized attached heated 3 car garage is 1050 SF and has a staircase leading to an attic above and a second staircase to the basement. A traditional staircase or the elevator brings you upstairs to the second floor which features 4 large bedrooms with ample closet space and 3 full bathrooms. The primary bedroom has access to a private balcony overlooking the backyard, 2 large walk-in closets and a primary bath with separate shower and tub. In the full basement there is a recreation room, fifth bedroom or second office, walk-in cedar closet and abundant storage. The elevator services all 3 levels of the house. There are beautiful architectural moldings and chair rail detail in the house along with dark stained hardwood floors throughout and nine foot ceilings that grace the first floor. Enjoy views of the lake and cool breezes from this classic home in a most coveted location. Agent is related to seller and the house is being sold as is. Exclusions-ask broker for details. Can close in early July.
