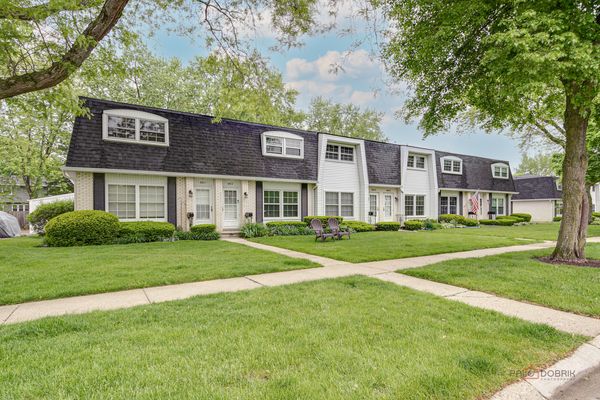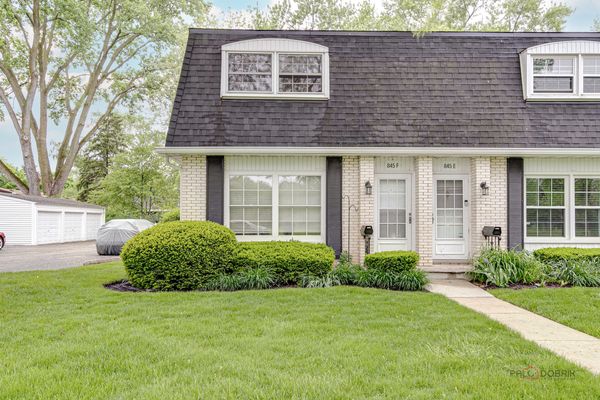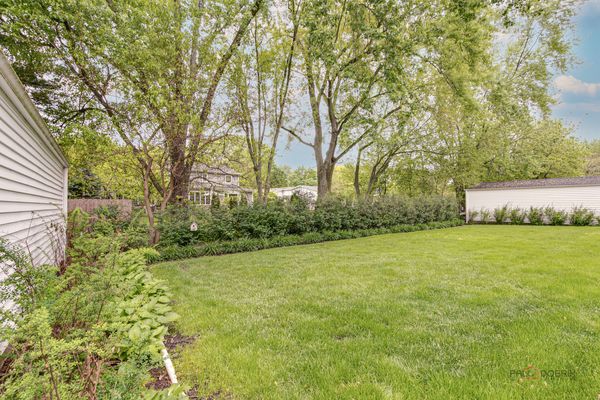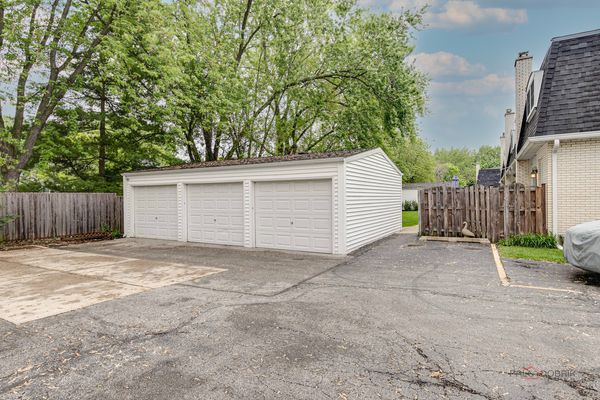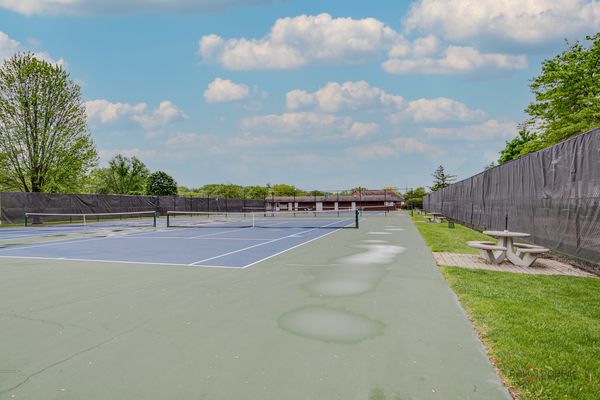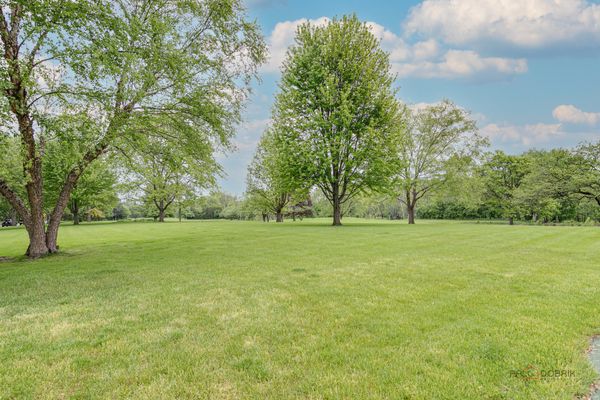845 Country Club Drive Unit F
Libertyville, IL
60048
About this home
Calling All DIYers! This 2 bedroom, 1 full and 2 half bath townhome is a diamond in the rough just waiting for your personal touch. With a full basement, partially finished and 1 car detached garage with assigned extra parking spot, you'll have plenty of space to store tools and materials for your projects. The bones of this home are solid with hardwood floors in the living room, ceramic tile floors, granite counter tops and stainless steal appliances in the kitchen. You can put your stamp on this place by updating the bathrooms, refinishing the hardwoods, new carpet and more, bring your creativity. Features 2 fireplaces - one in the living room and one in the basement rec room. Imagine the cozy spaces you can create! When you need a break from your hard work, step out onto the large deck off the kitchen for peace and quiet or sit out front with beautiful views of the Des Plaines River and green spaces. You'll also have amazing community amenities right across the street like tennis courts, a preschool, and the Riverside pool. Located in top-rated Libertyville school districts, this home gives you a terrific value and endless opportunities to make it your own with some sweat equity. Don't miss your chance to snag this fixer-upper and let your DIY dreams come true!
