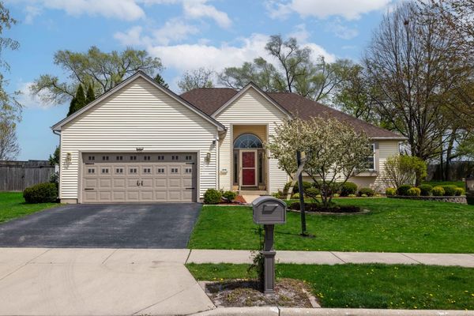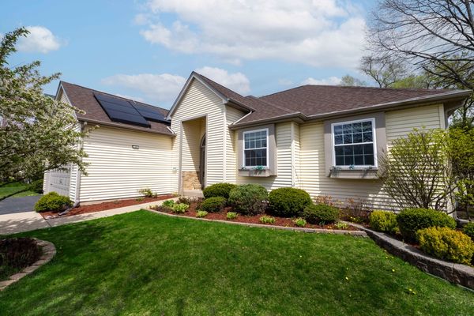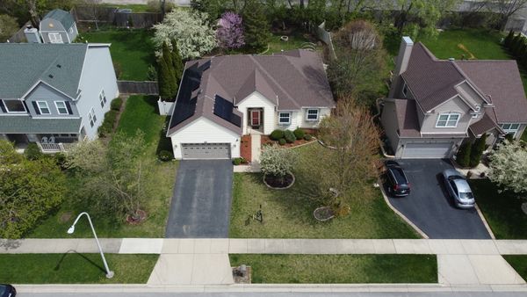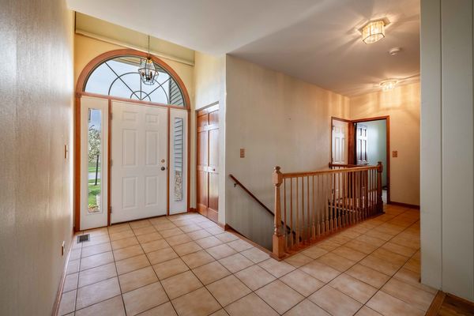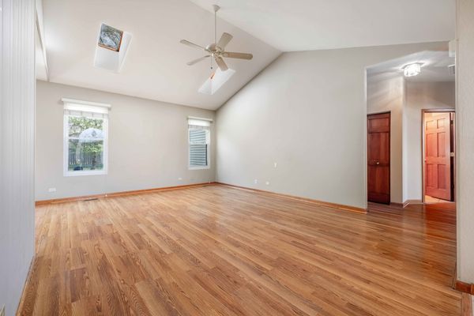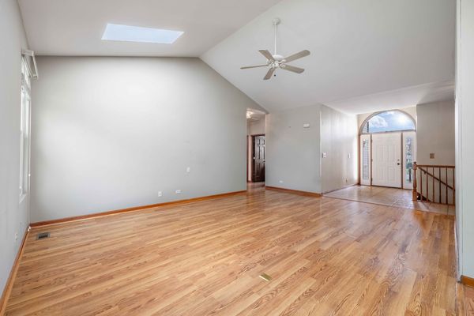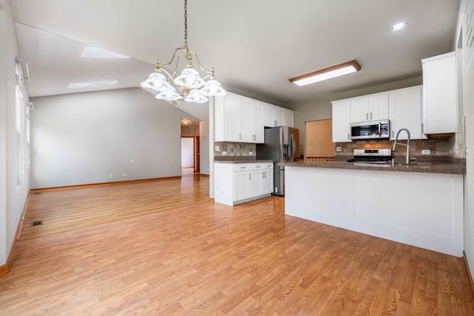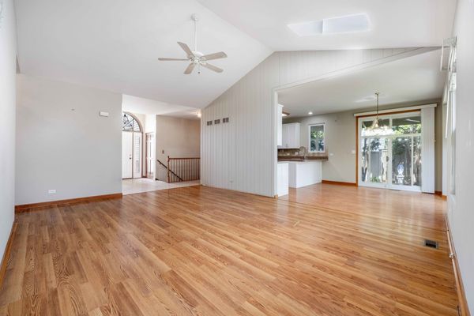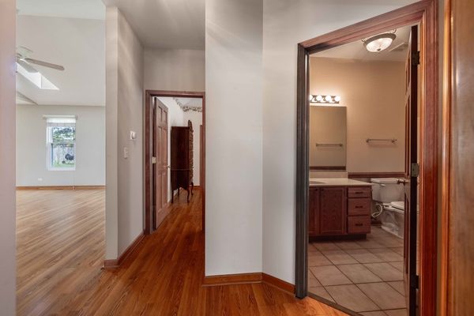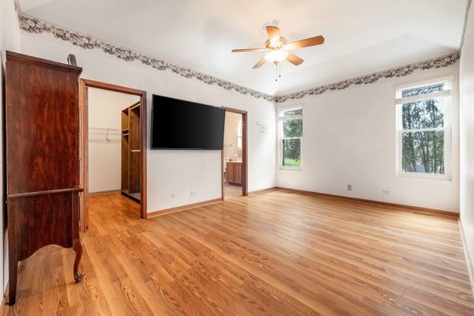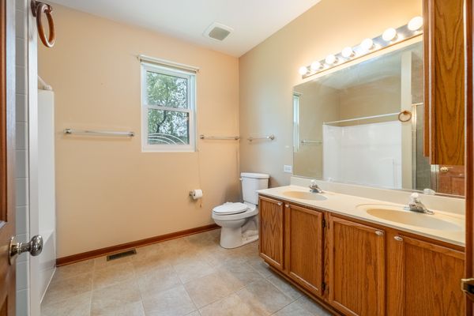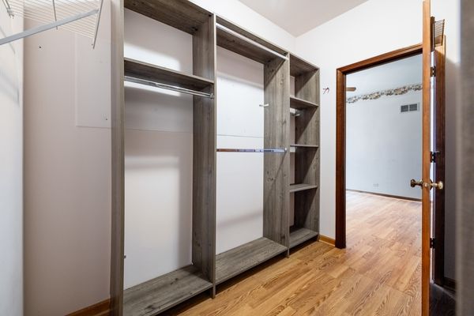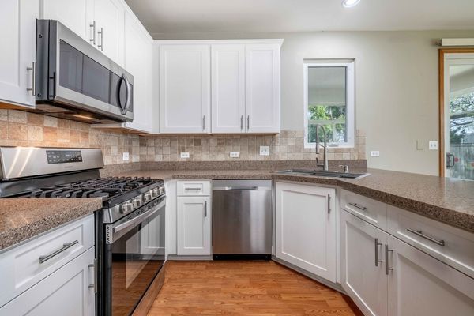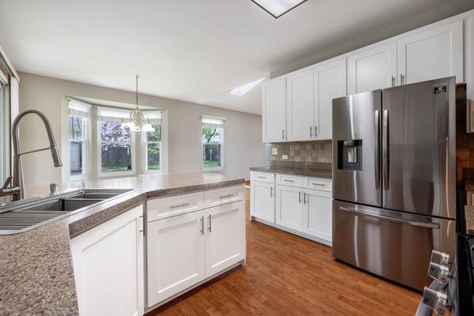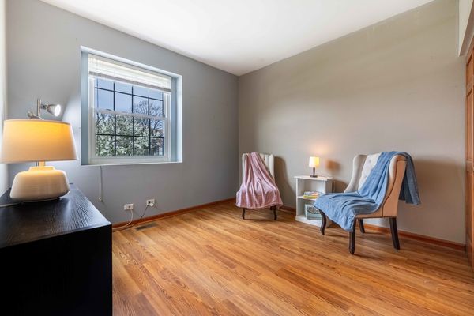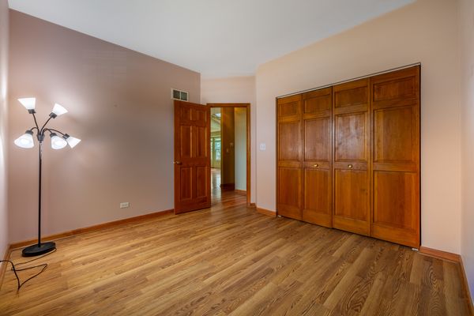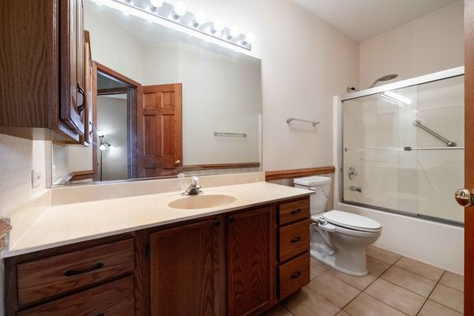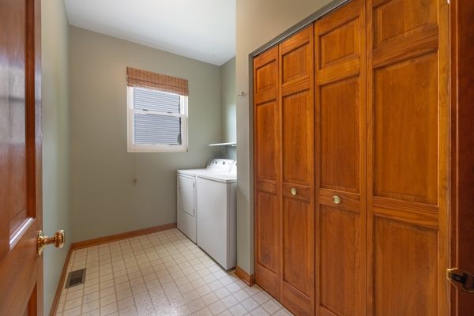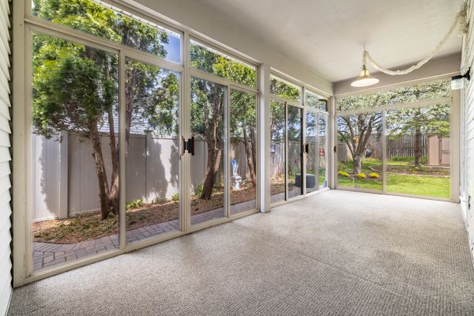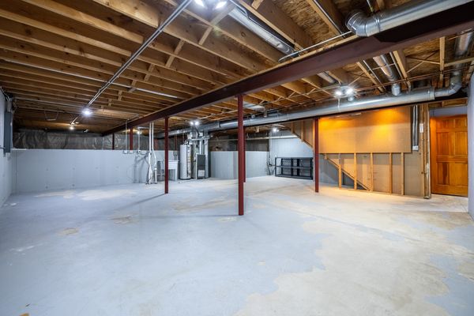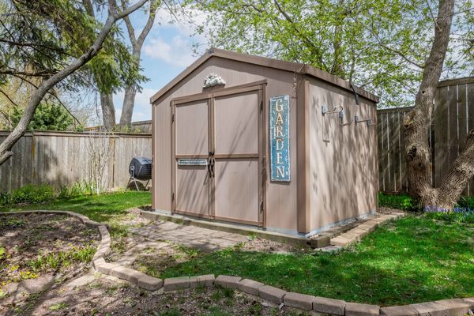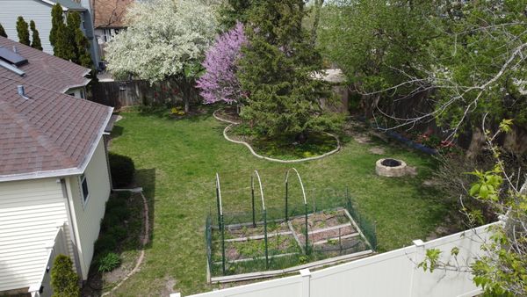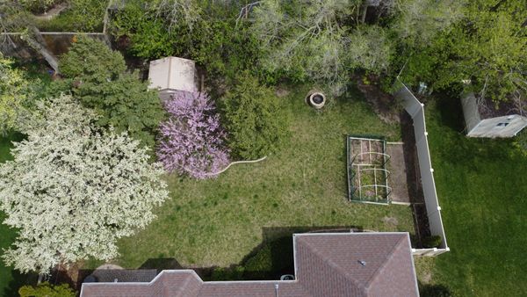845 Columbine Drive
Elgin, IL
60124
About this home
3-bedroom, 2-bathroom house awaiting its new family. The living room is spacious has an open concept and inviting, perfect for gatherings or quiet evenings at home. The kitchen featured sleek matching stainless steel appliances and updated cabinets, combining style with ample storage. The primary bedroom offers a private retreat with an en-suite bathroom and a large walk in closet, while the two additional bedrooms could be used for children, guests, or a home office. the sun room adds a touch of warmth, with large windows that filled the space with natural light, ideal for morning coffee or afternoon reading. An unfinished basement, that provides plenty of room for storage or future customization. Outside, the backyard is a tranquil retreat with a lush lawn and mature trees, offering ample space for outdoor activities or gardening. Situated in a family-friendly neighborhood with easy access to schools, parks, and shopping, this lovely home promised new beginnings and lasting memories. RECEIVED MULTIPLE OFFERS HIGHEST AND BEST MONDAY 2PM
