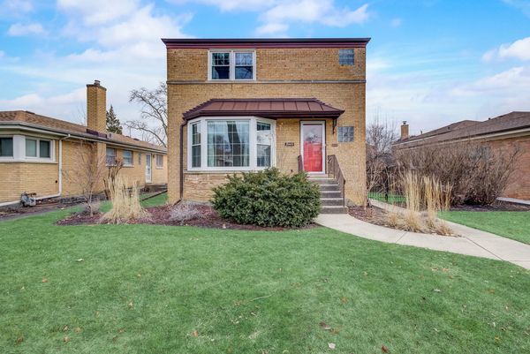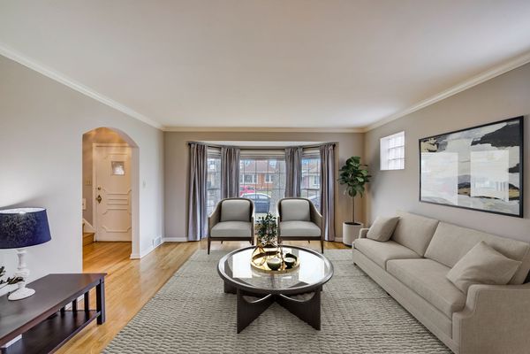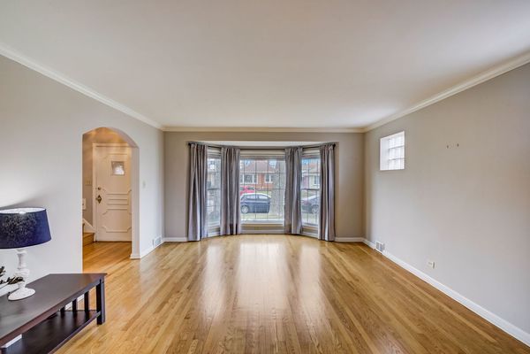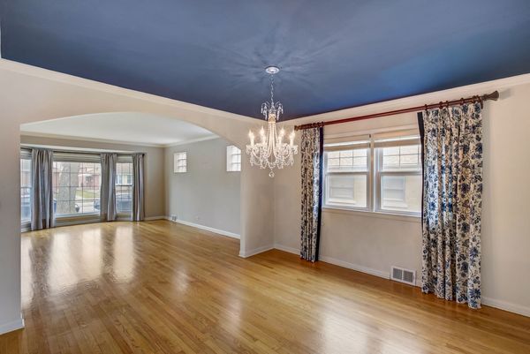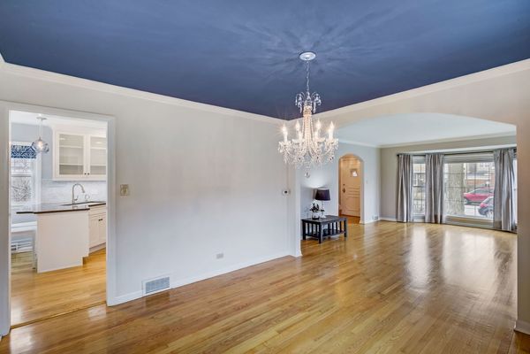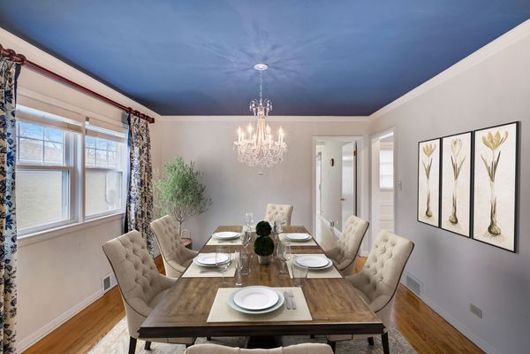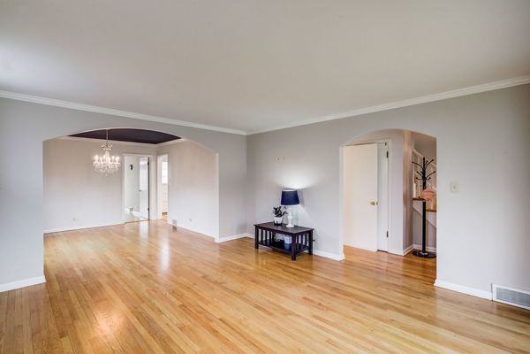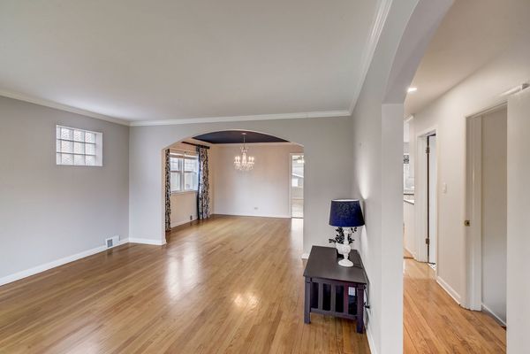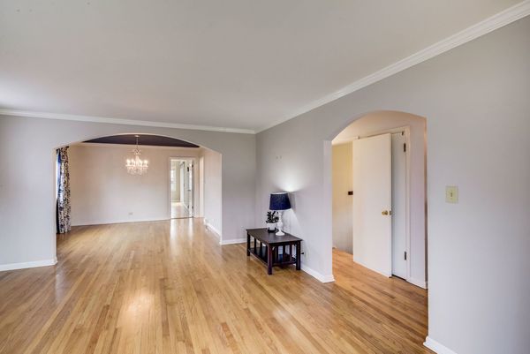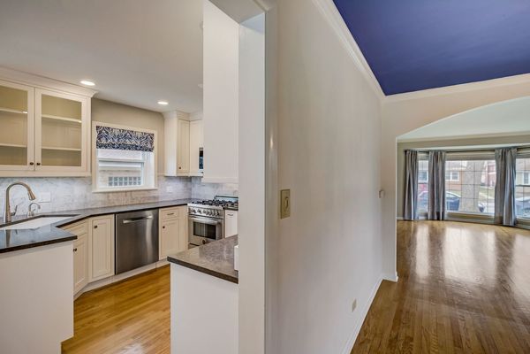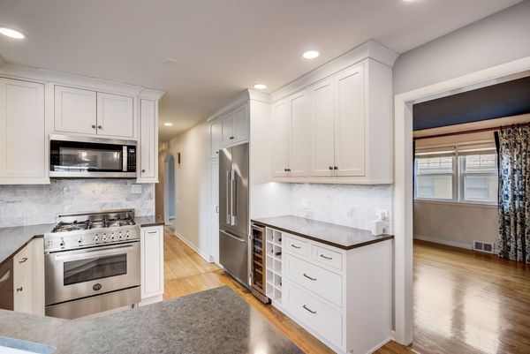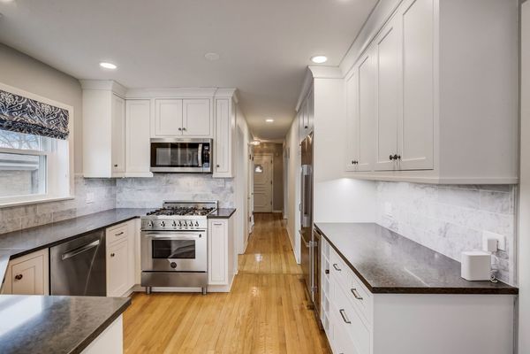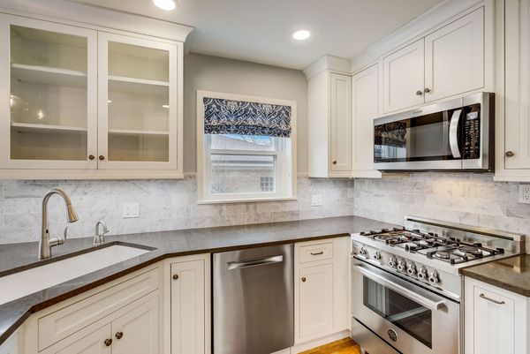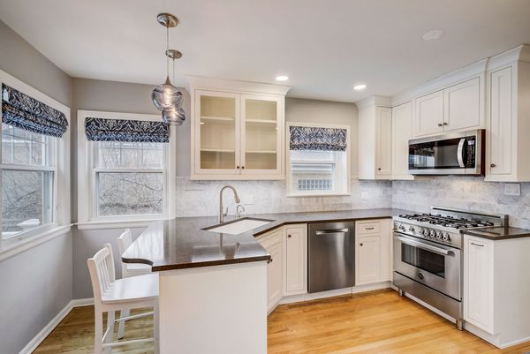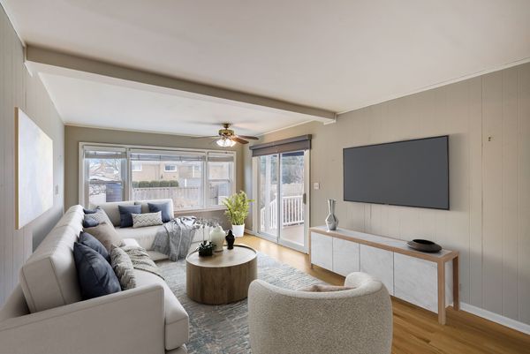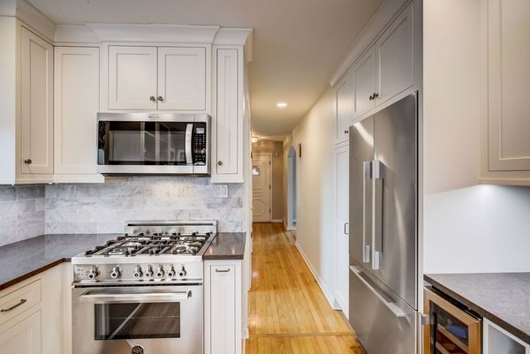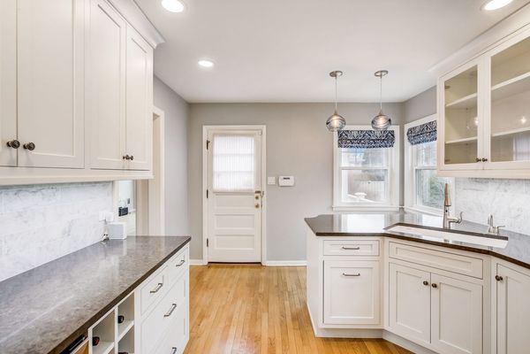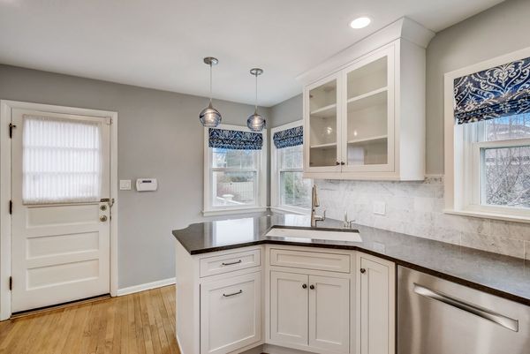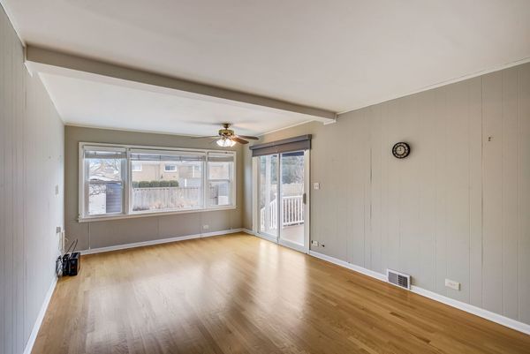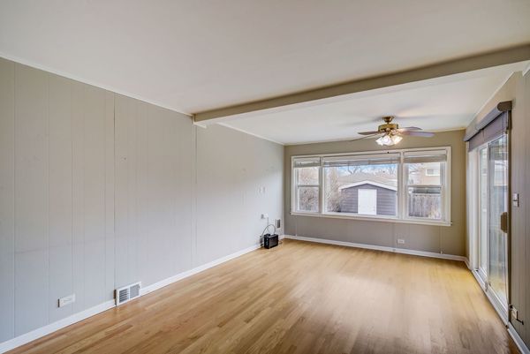8449 N CENTRAL PARK Avenue
Skokie, IL
60076
About this home
MULTIPLE OFFERS RECEIVED H&B DUE MONDAY 2/12 AT 5PM This elegant, meticulously maintained, solid brick Georgian sits on a tree-lined street in highly desirable central Skokie. Upon entrance, you are warmly greeted by hardwood floors, a formal living room, a spacious dining room, and a beautifully remodeled kitchen from 2018. Meticulous attention to detail is presented in the kitchen with new quartz countertops, marble backsplash, custom white cabinets with a built-in red wine rack, a wine refrigerator, and high-end stainless steel appliances. The kitchen has a breakfast bar and recessed lighting as well as under-the-cabinet lighting. The family room overlooks the professionally landscaped fully-fenced backyard. The updated powder room completes the main level. Upstairs you'll find three bedrooms including the large primary suite with a walk-in closet that has a custom interior. The other two bedrooms are good-sized with ample closet space. An updated full bathroom with white subway tile and a Kohler shower system completes the second floor. Go downstairs to the inviting, finished daylight basement. The space includes a bonus family room that could be used as a flex room or guest area, a newly added powder room, a large 9' x 11' storage room with custom-built Elfa closet interiors, and a laundry/utility room with another full refrigerator. The professionally landscaped, low-maintenance and fully-fenced backyard is an oasis with beautiful trees, roses, hydrangeas, peonies, lilacs, an herb garden as well as a rain garden. A large custom-built brick patio with graceful curves and a new maintenance-free deck with a gas grill and a pergola provide plenty of space for entertaining. This lovely backyard includes a shed built in 2016 with Hardie-plank siding. The shed offers ample storage space and could be converted into a garage, if desired. The front yard was professionally landscaped in 2022. New windows throughout the entire home, including the sliding glass door that opens to the deck. Parks flood control, ADT alarm system, new A/C in 2022, and new kitchen appliances in 2018. This very clean, well maintained home with many upgrades and high-end finishes has a superb location with plenty of street parking. It is just a few minutes' walking distance to John Middleton Elementary School, Ida Crown Jewish Academy and synagogues, and near churches and mosques. It is also near shopping centers, restaurants, parks, and has easy access to bus, trains, I-94, and McCormick Boulevard. A preferred lender offers a reduced interest rate for this listing.
