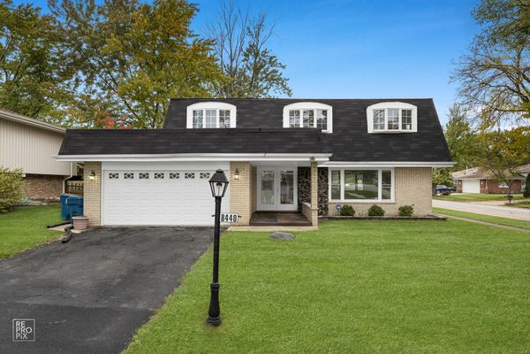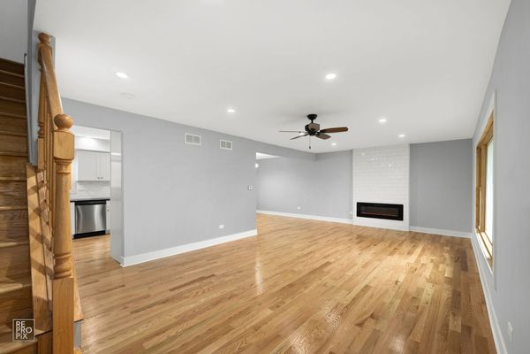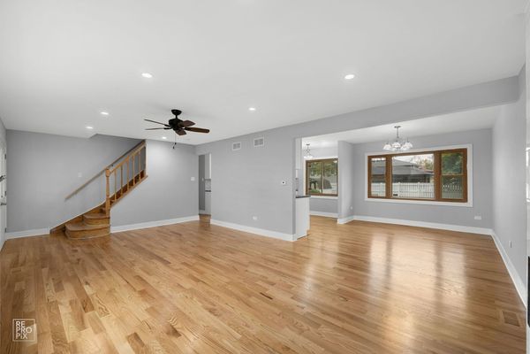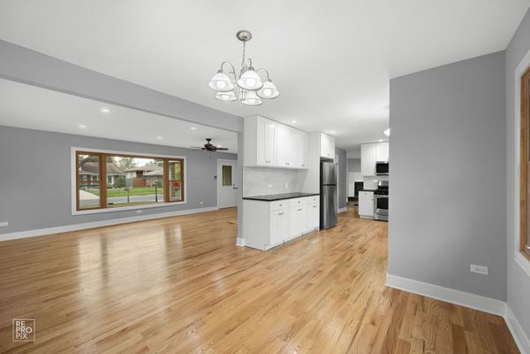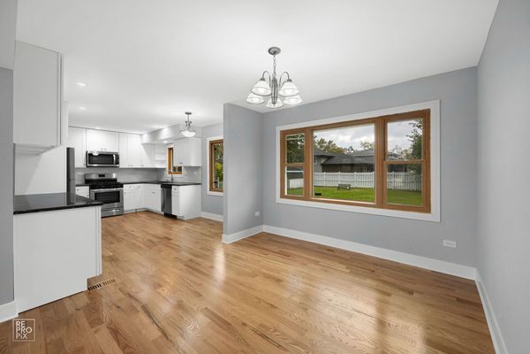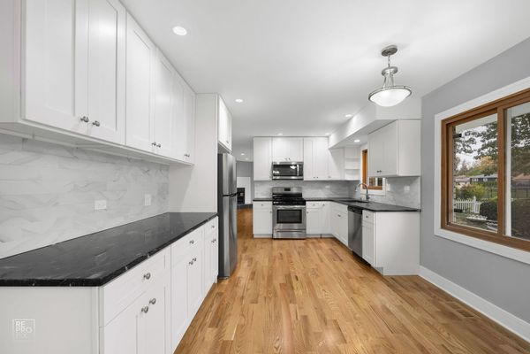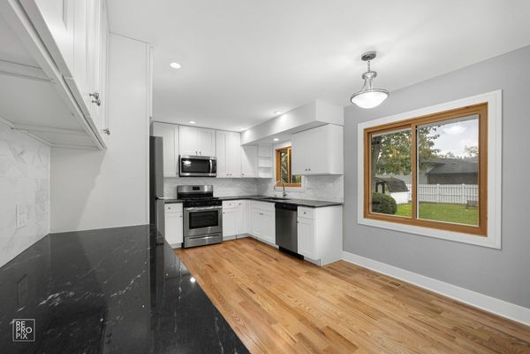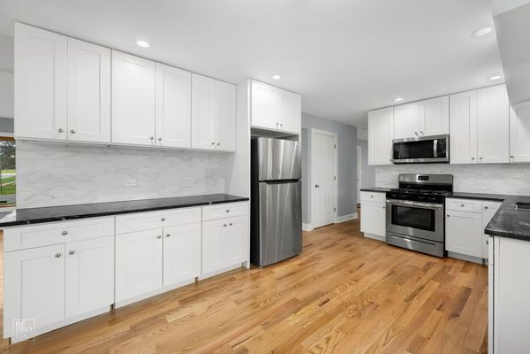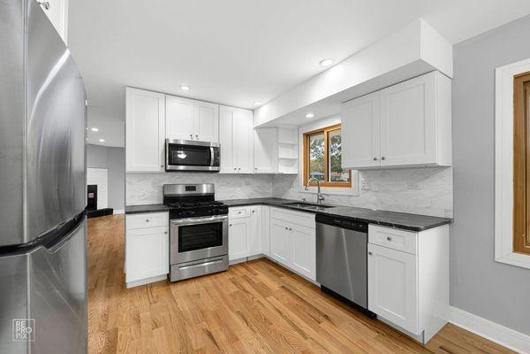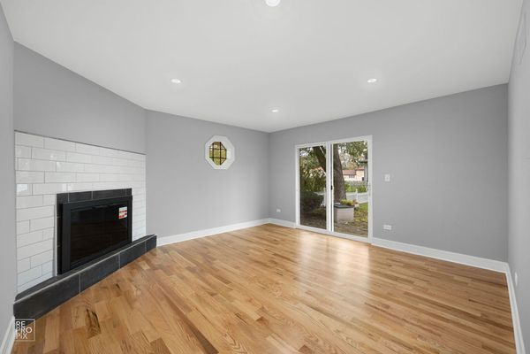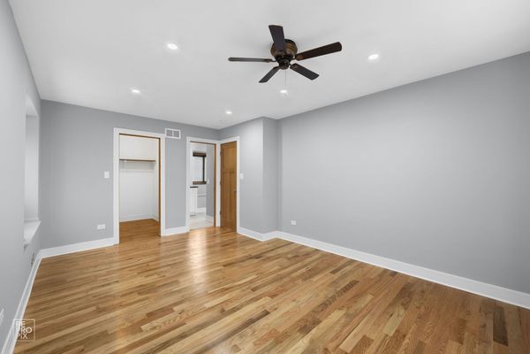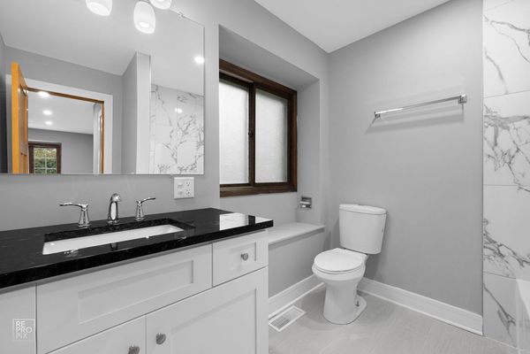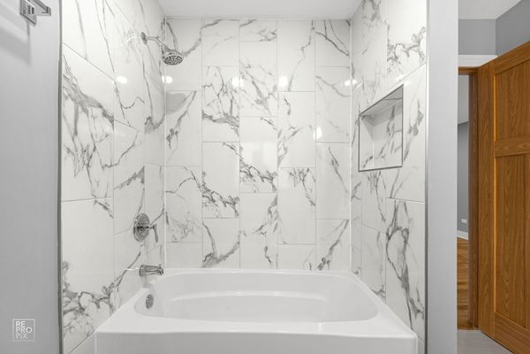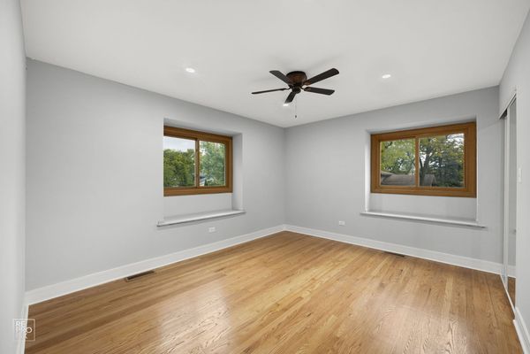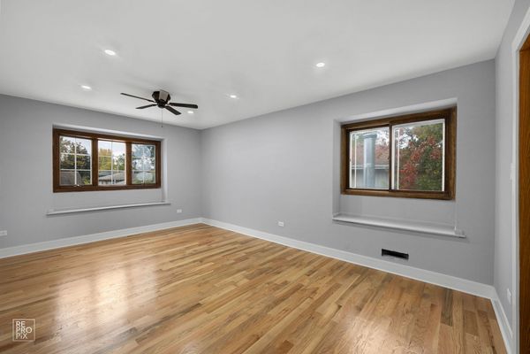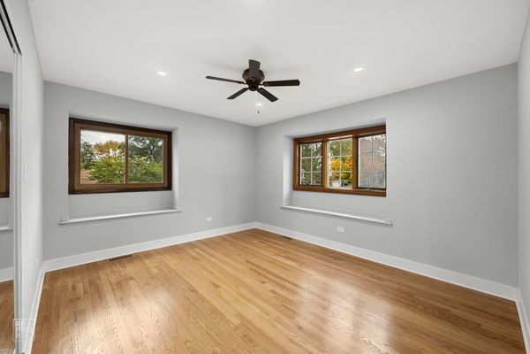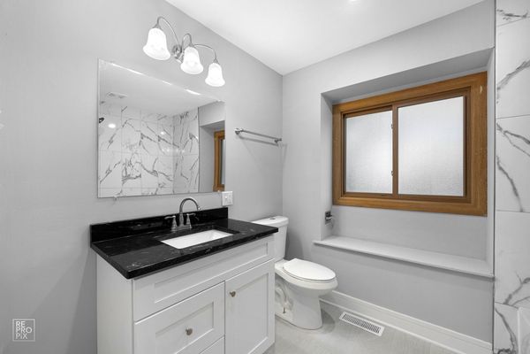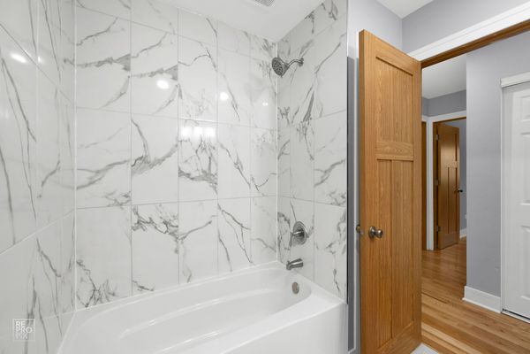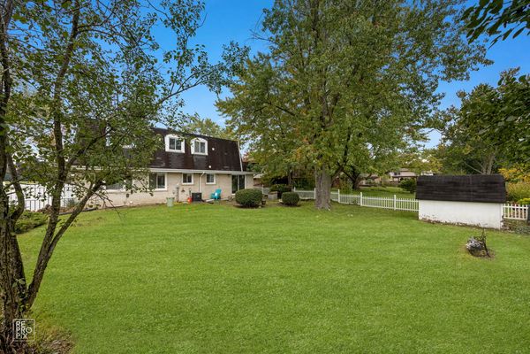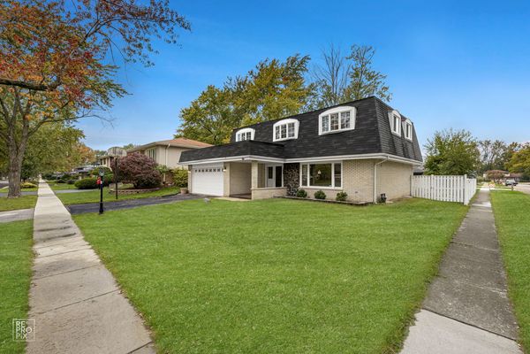8440 W Zermatt Drive
Palos Hills, IL
60465
About this home
This two-story, 4-bedroom home in Palos Hills is a haven of modern comfort and style. Let's break down its features: The two-story design adds a sense of space and separation, providing distinct living and sleeping areas. With 4 bedrooms, there's room for everyone, whether it's a growing family or guests. New hardwood floors grace the entire home, adding warmth and elegance to the living spaces. The 2.5 bathrooms have undergone a contemporary transformation with new fixtures and a stylish aesthetic. The kitchen is a chef's delight with brand-new cabinets, granite countertops that bring a touch of luxury, and top-of-the-line stainless steel appliances. The house boasts a new roof, providing durability and peace of mind for years to come. Upgrades to electrical and plumbing ensure the home meets modern standards for safety and efficiency. A new furnace and water heater guarantee comfort and convenience, even in the coldest weather. Extra insulation has been added, contributing to energy efficiency and maintaining a comfortable indoor climate.Nestled in the Palos Hills neighborhood, this home offers a tranquil suburban setting. Its proximity to colleges and schools makes it an ideal location for families and students alike. Enjoy the convenience of nearby amenities, shopping centers, and recreational spaces. In summary, this 4-bedroom, 2.5-bath home in Palos Hills is a perfect blend of contemporary design and thoughtful upgrades, making it a welcoming and efficient space for modern living.
