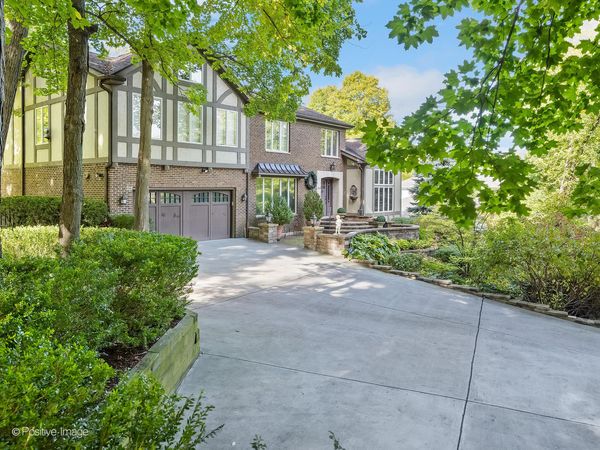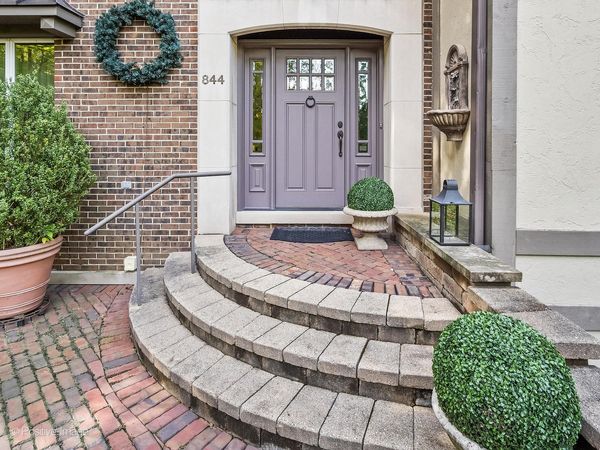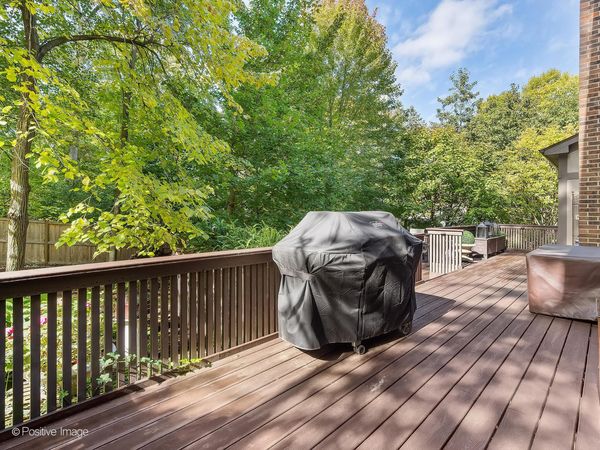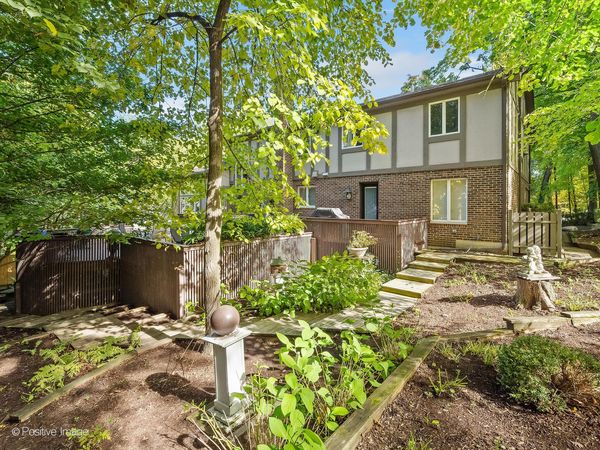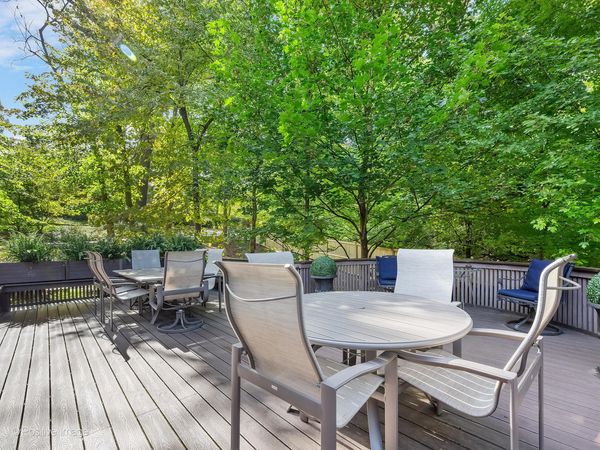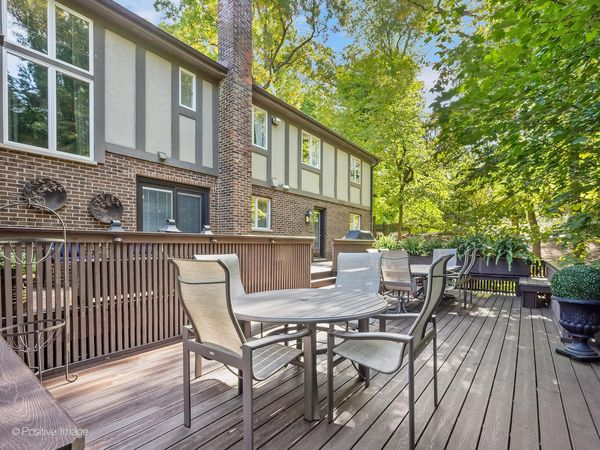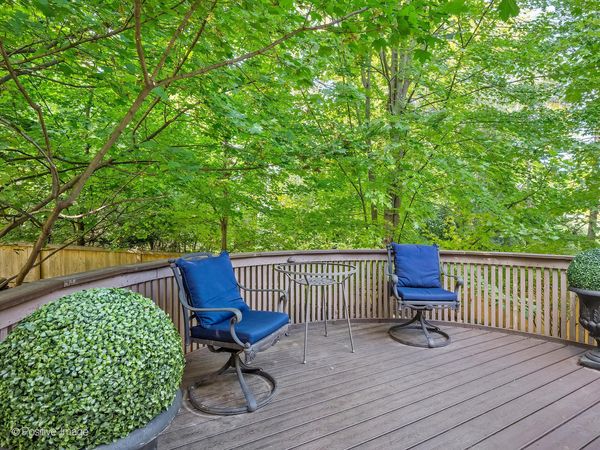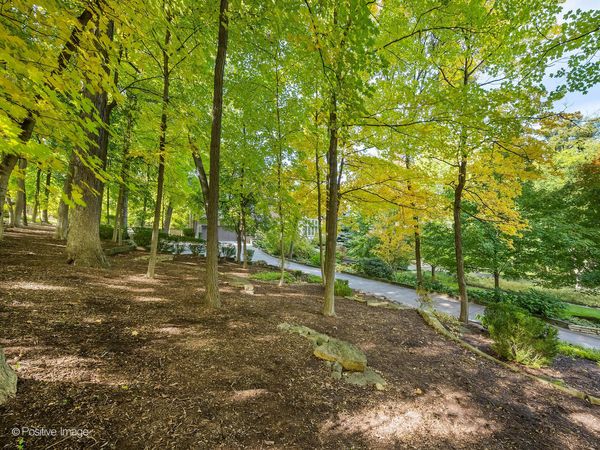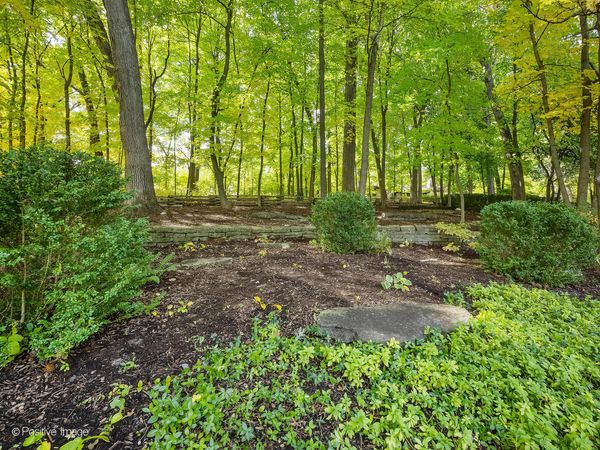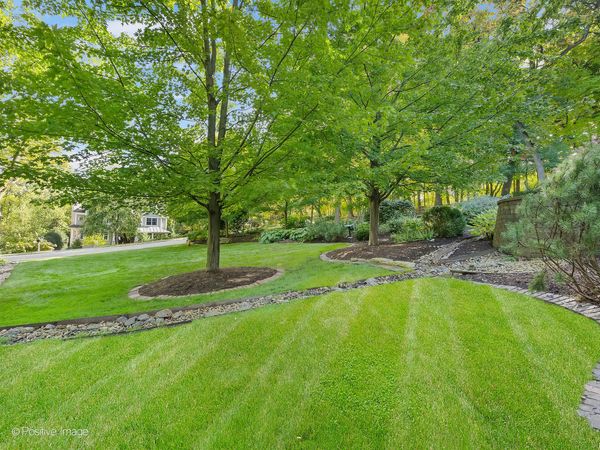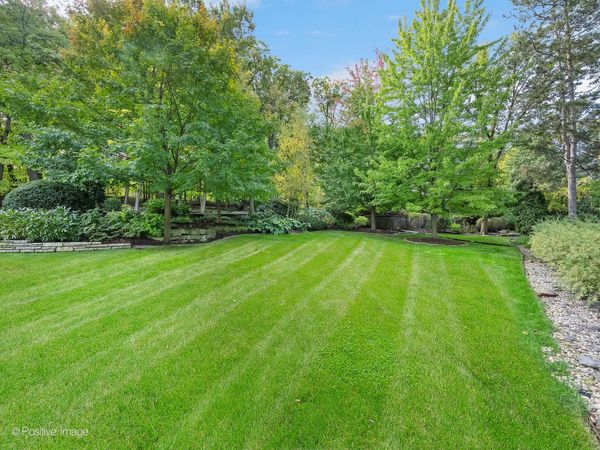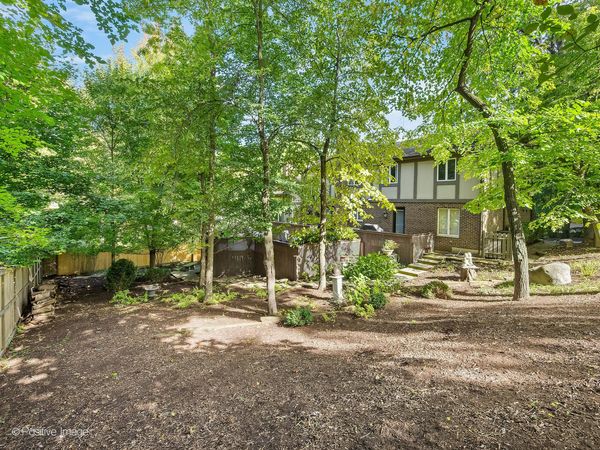844 N Washington Street
Hinsdale, IL
60521
About this home
Ascend the gently winding drive to a beautifully manicured home, nestled amidst the embrace of stately trees and flourishing wildlife. As you cross the threshold, an entryway unfolds, seamlessly connecting the the formal living room and family room. Marvel at the millwork and expansive windows framing nature's beauty. A private dining room flanks the opposite side of the entry to make gatherings easy. Once you arrive in the chef's kitchen, you have found the heart of the home. The large footprint offers custom cabinetry, top-tier appliances, an island, and sunlit a breakfast nook. The mudroom provides access to the 2 car garage as well as the abundant deck, inviting you to bask in the splendor of the surrounding trees. A secluded home office respite from the daily hustle completes the main level. Ascend the staircase to discover 3 spacious bedrooms with ample closets, but the primary suite steals the show with its breathtaking walk in closet. The lower level beckons with a recreation haven, a walk-out to a serene patio, a studio space, laundry, and storage. Truly, a residence unparalleled in its space and natural surroundings. Welcome Home!
