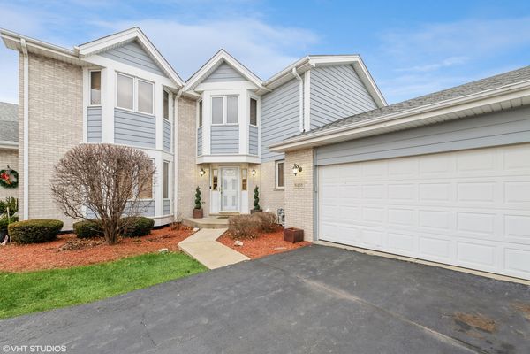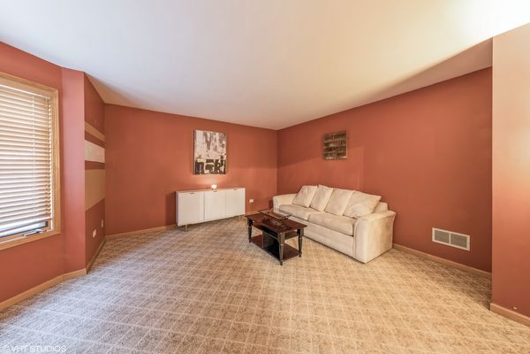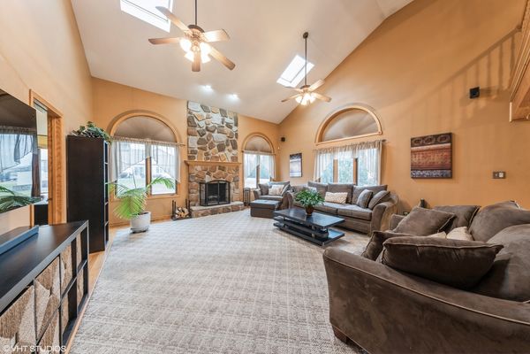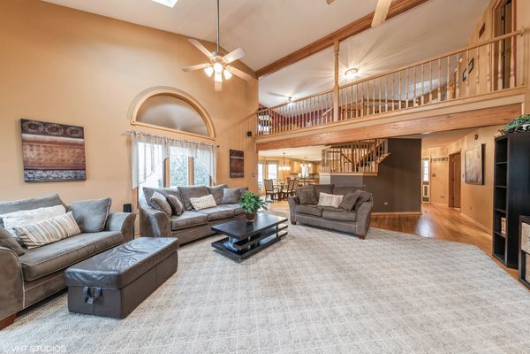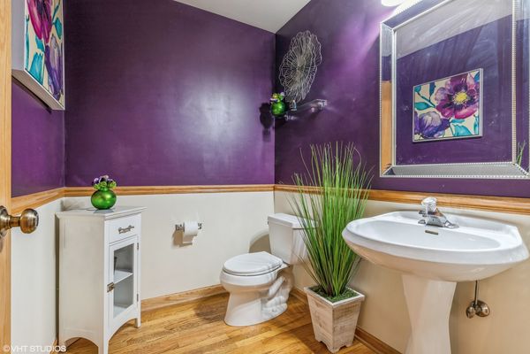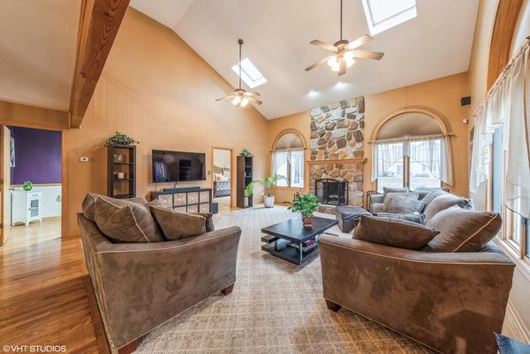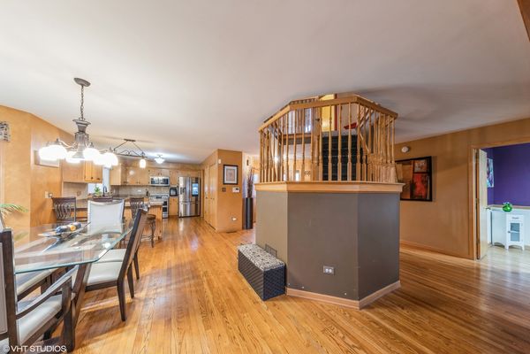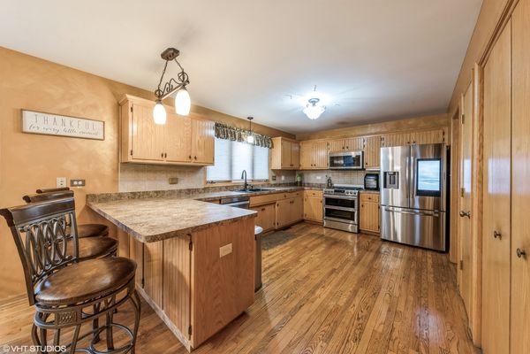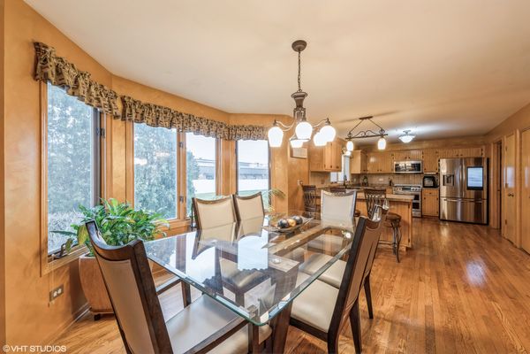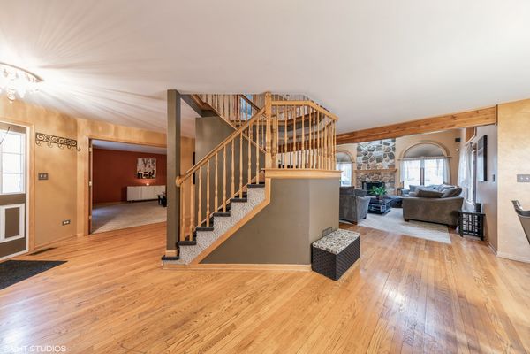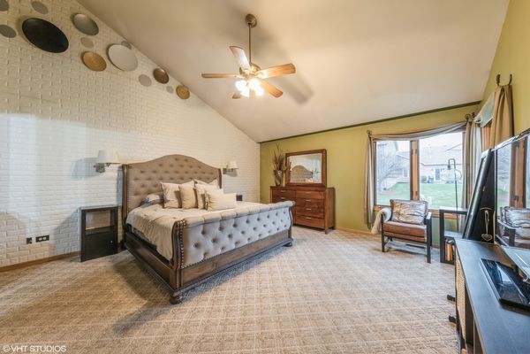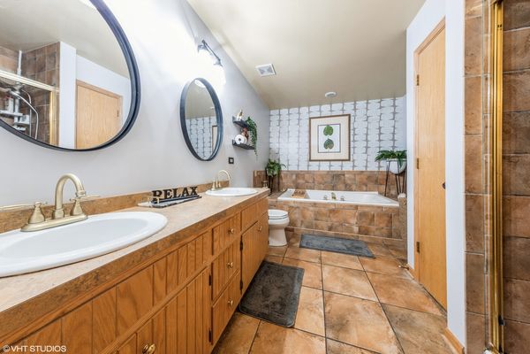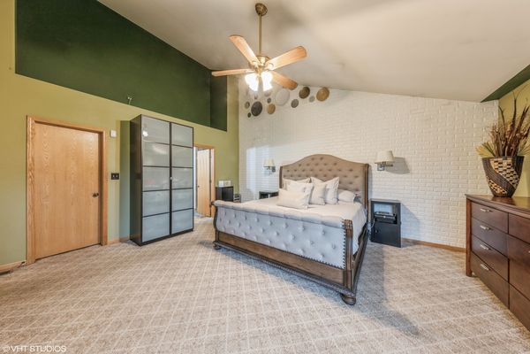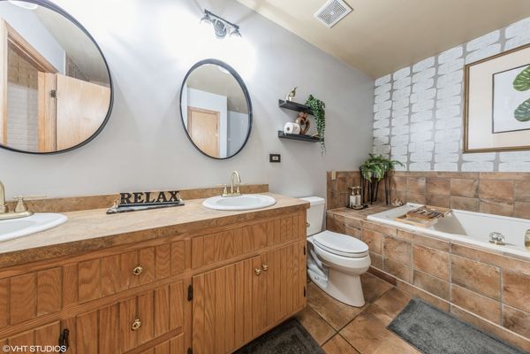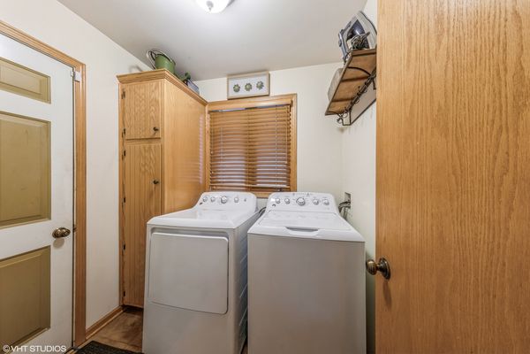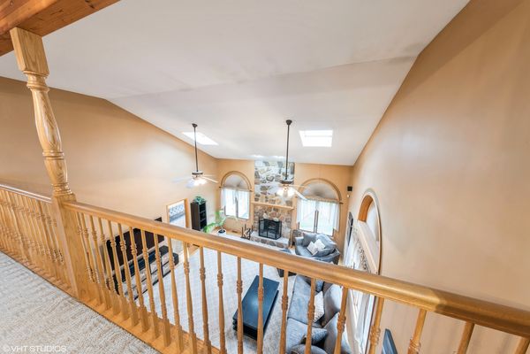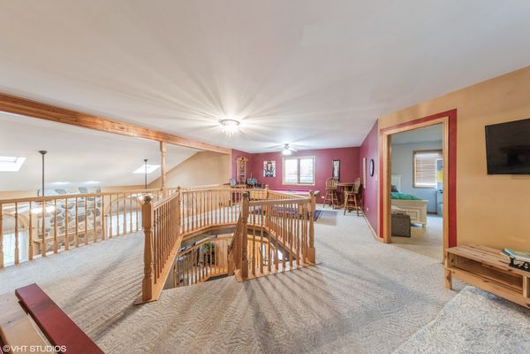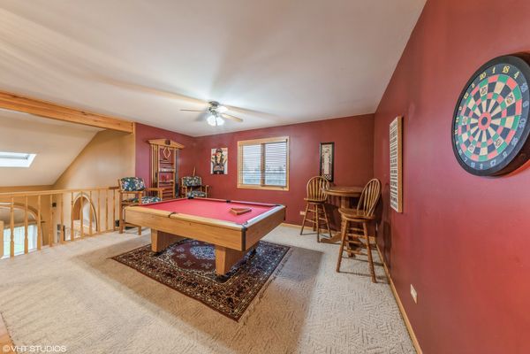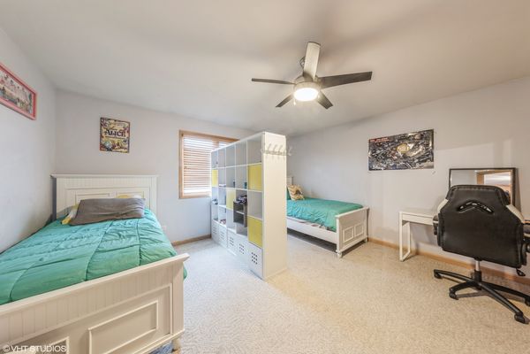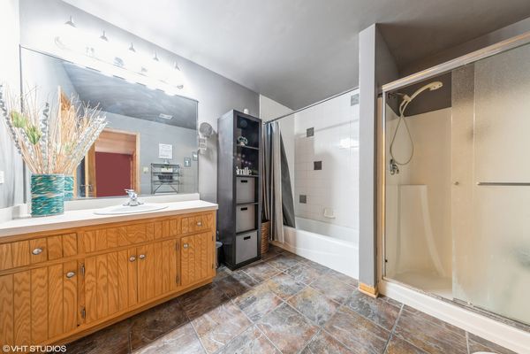8438 Dunmore Drive
Tinley Park, IL
60487
About this home
Looking for an astonising townhome! Drive into Brookside Glen subdivision located in Tinley Park. This sensational townhouse offers 3, 150 square feet of generous living space consisting of 3 Bedrooms, 2.1/2 Bathrooms, Great Room, Large Kitchen, with separate eating space, 1st floor Master Bedroom Suite, Privacy Patio, and an attached 2-Car garage. This townhome could be perfect for families or individuals who appreciate an open and airy environment, great room, vaulted ceilings, a custom stone fireplace, and a curved two story staircase. The luxurious master bath features a jetted tub, double sinks, and a separate shower providing a relaxing space for unwinding after a long day. The den can be used as a fourth bedroom, providing extra space for guests or a home office. The elegant curved staircase adds a touch of sophistication to the home and serves as a focal point in the entryway. The high ceilings add a sense of grandeur to the townhouse and provides a feeling of spaciousness. The 2nd floor loft offers additional living space and can be used as a playroom, home theater, or the current billiards room. The full unfinished basement allows the new owner/buyer to customize with their personal touch and style. Located in Lincolnway High School District.
