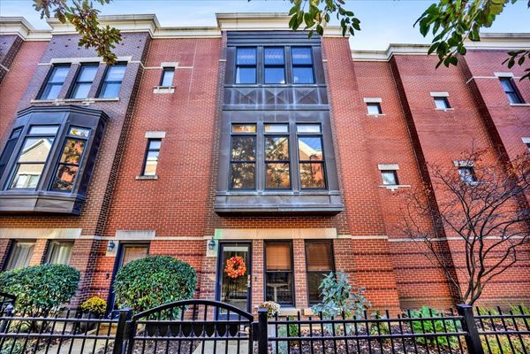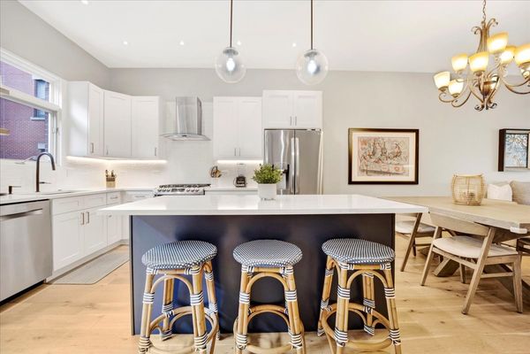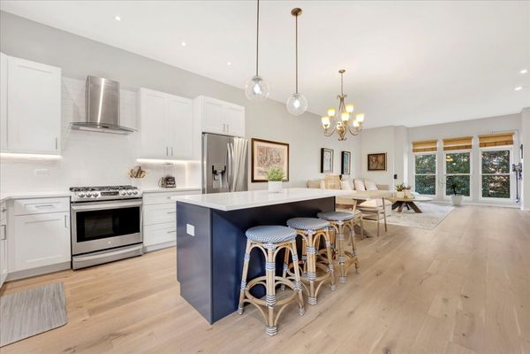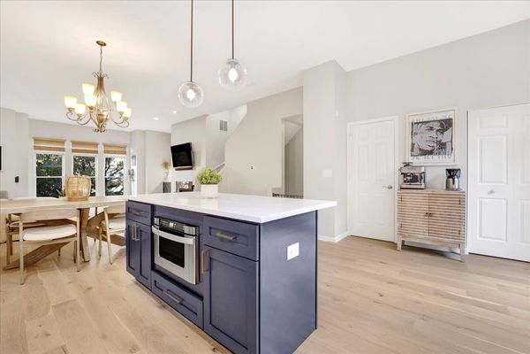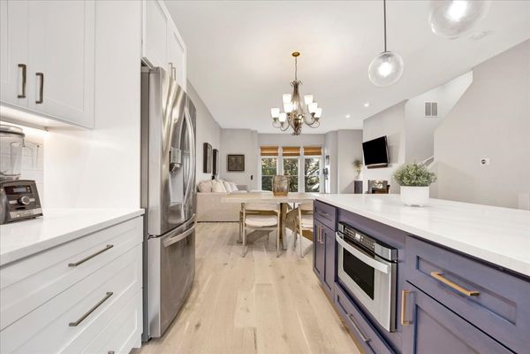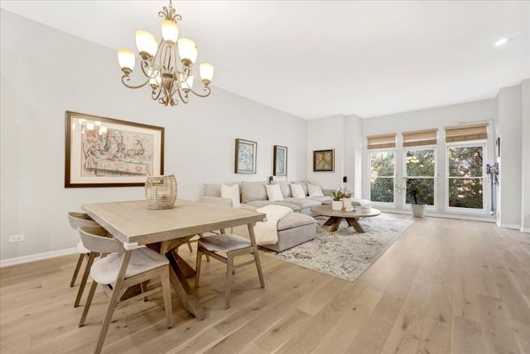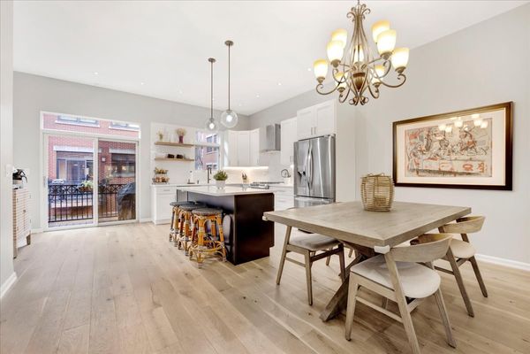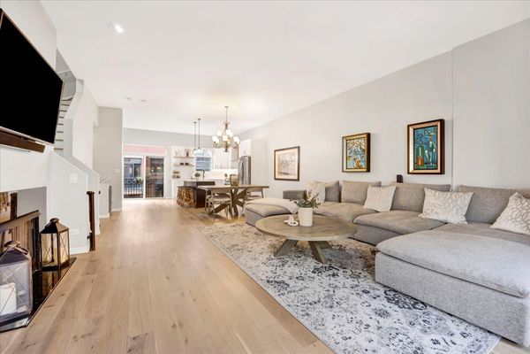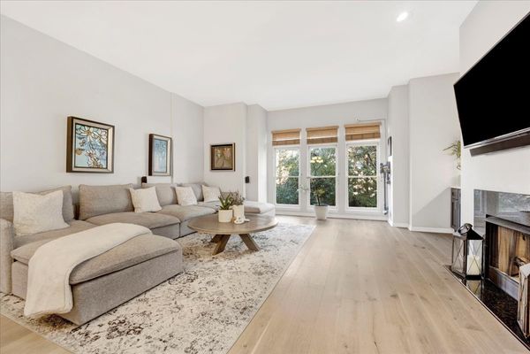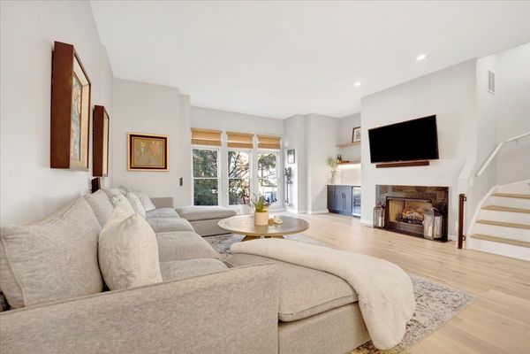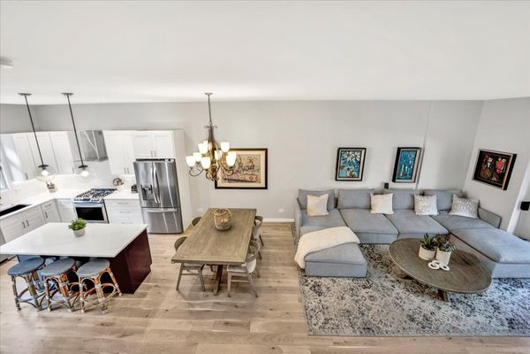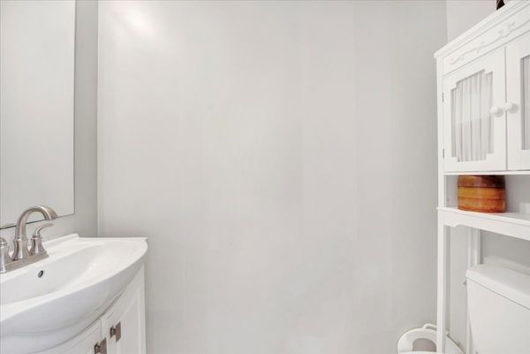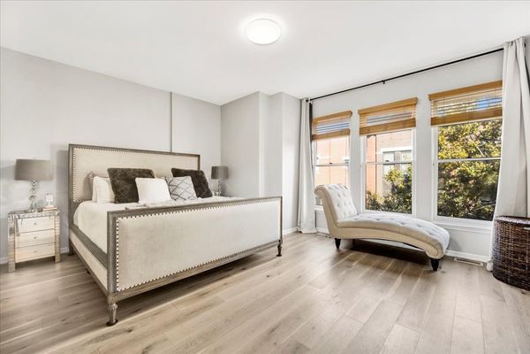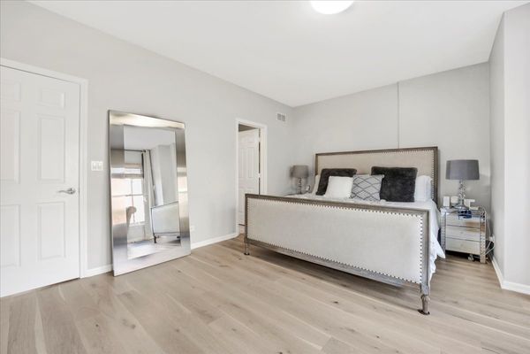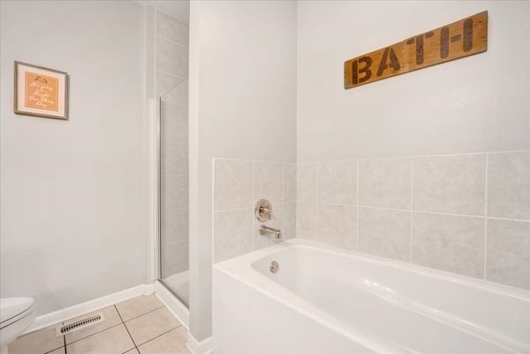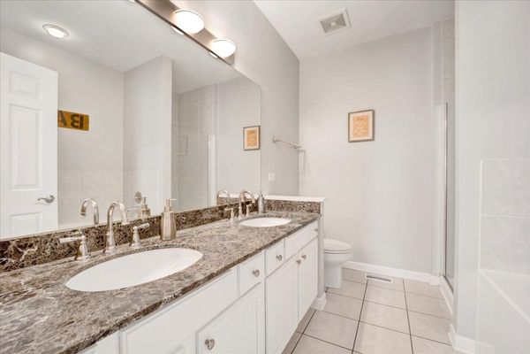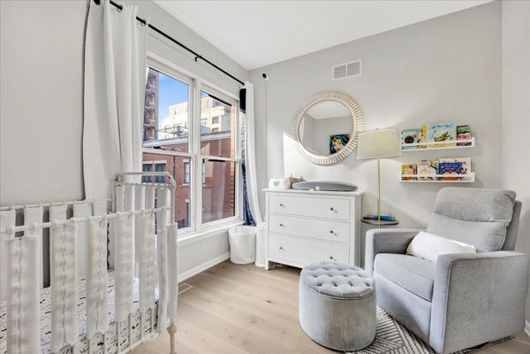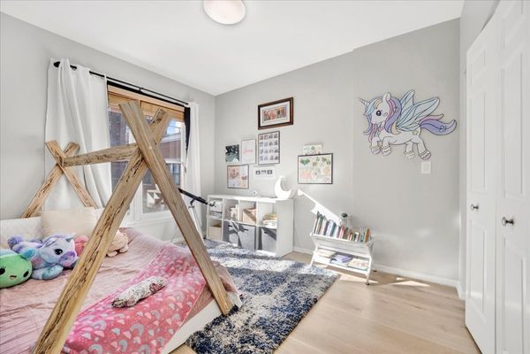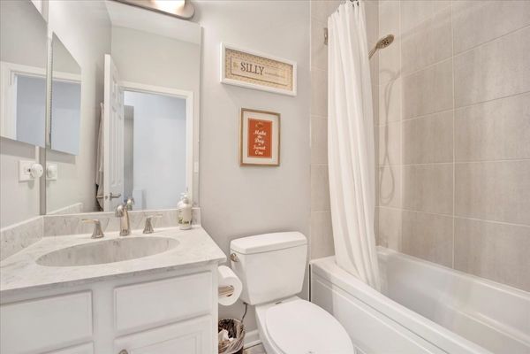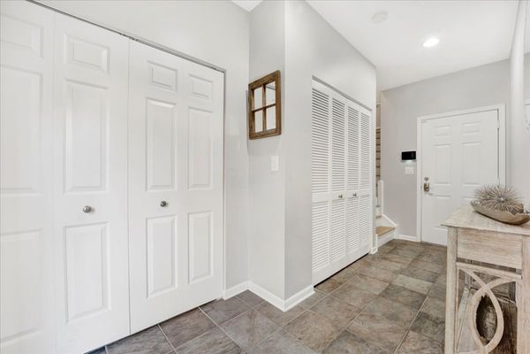843 W College Parkway
Chicago, IL
60608
About this home
Positively perfect, simply stunning! Three bedroom, two and one half bath extra wide townhome, rich in detail and defined by luxe finishes. Mint condition masterpiece adorned by carefully curated materials and fixtures. The crown jewel, a private rooftop deck with far reaching iconic skyline view. Gated entrance frames the stately red brick facade.Three levels of living. Spacious and gracious open living areas boast hardwood flooring, built in shelving, cabinetry, canned lighting and nice wet bar area off living room.. Well appointed kitchen enhanced by white shaker cabinets, quartz countertops, linear hardware, subway tile backsplash, The convenience and versatility of a breakfast island illuminated by dual dome pendants and direct access to a grilling balcony. Retreat to the second floor that has three bedrooms and plus two full bathrooms! The security of an attached two car garage with storage. University Village offers numerous parks, two playgrounds, lush landscaping, pet areas, and grounds to stroll and explore. Conveniently located to all expressways and public transportation. Life is good in the village, come see for yourself. Why settle for anything less!
