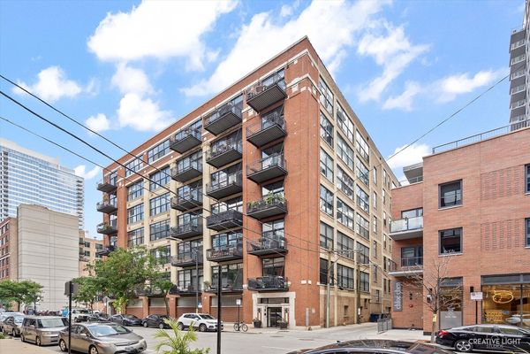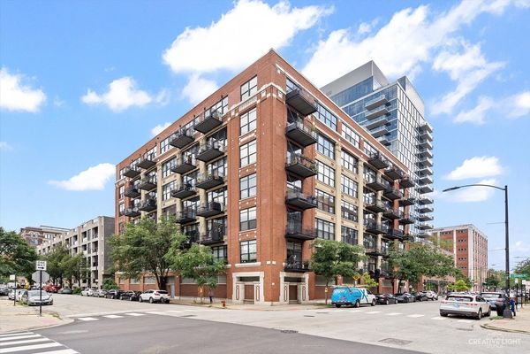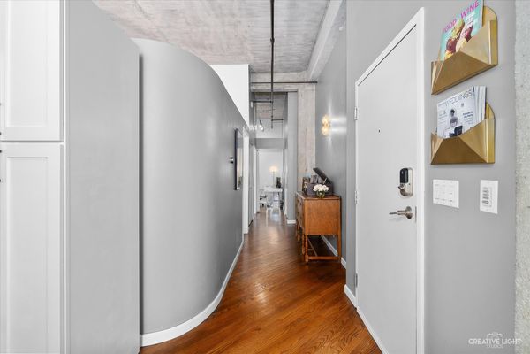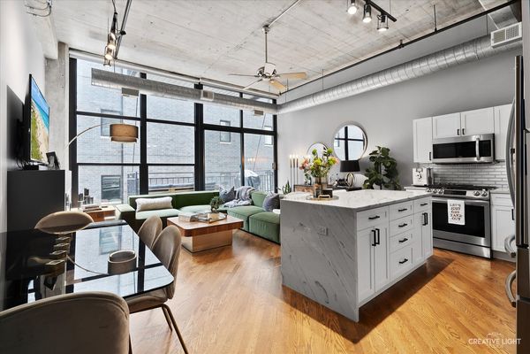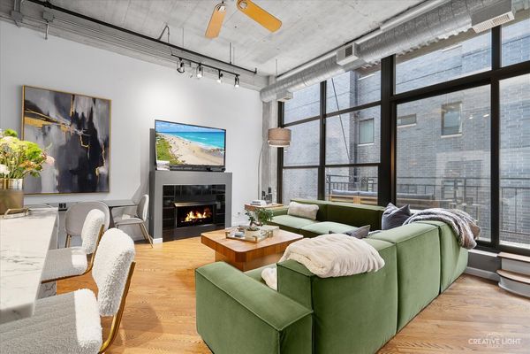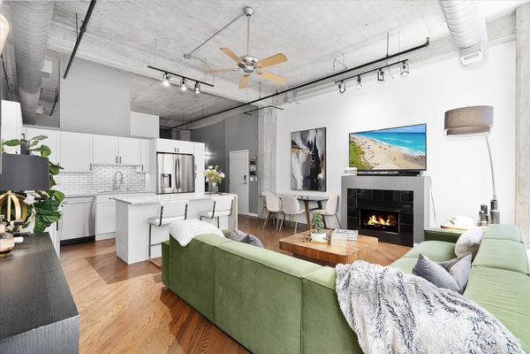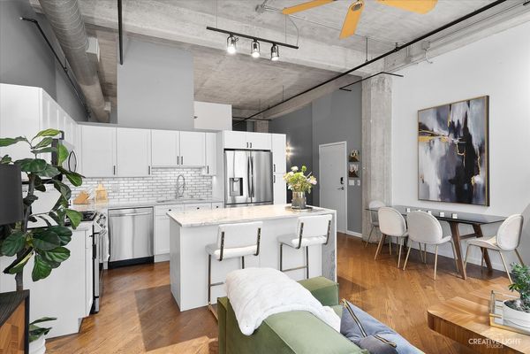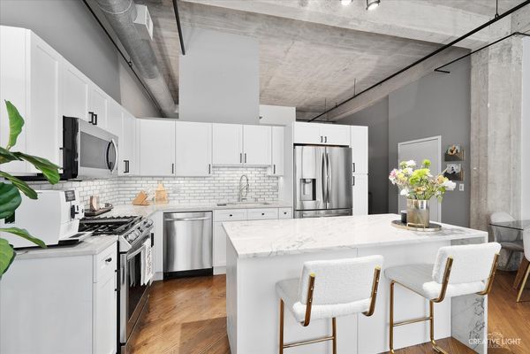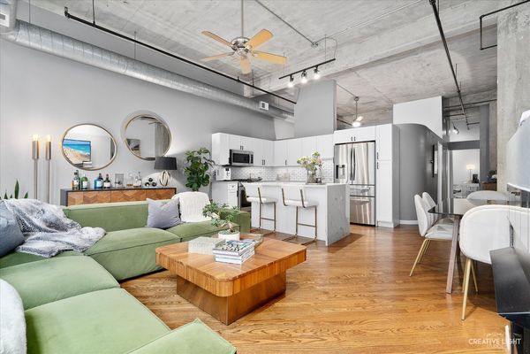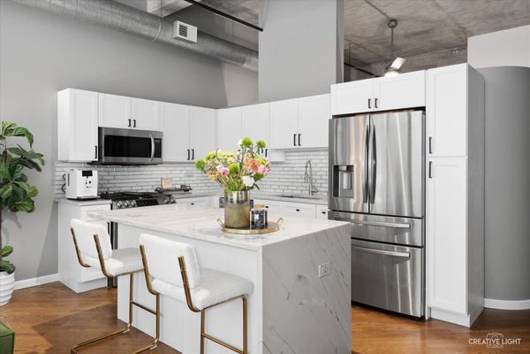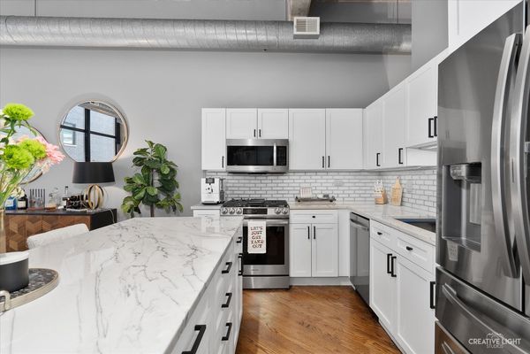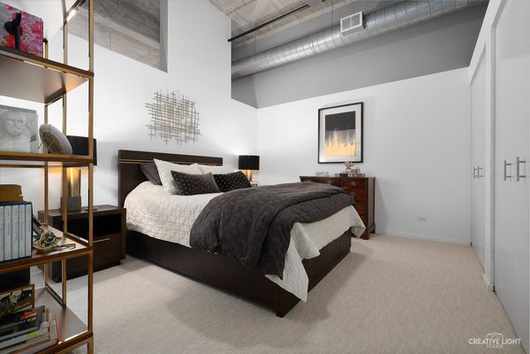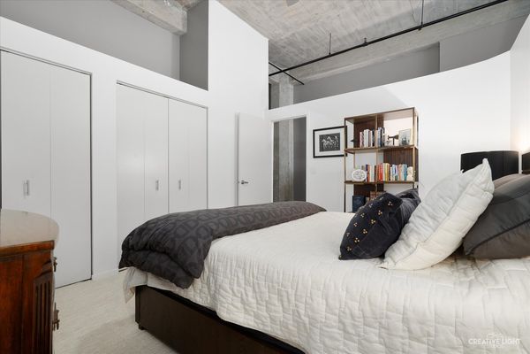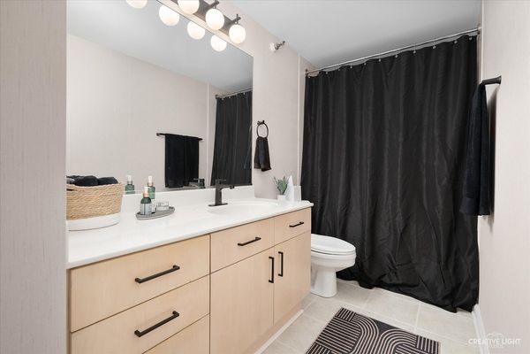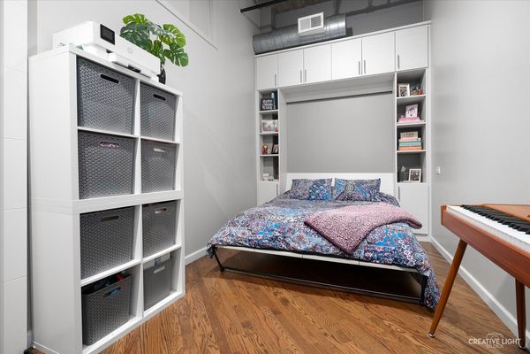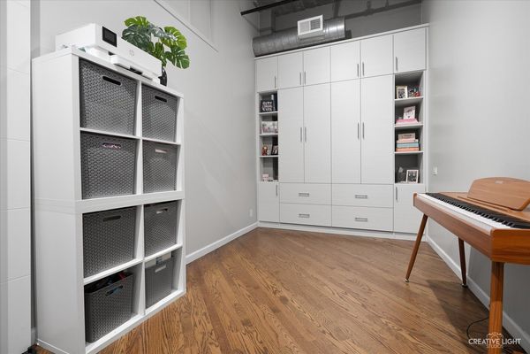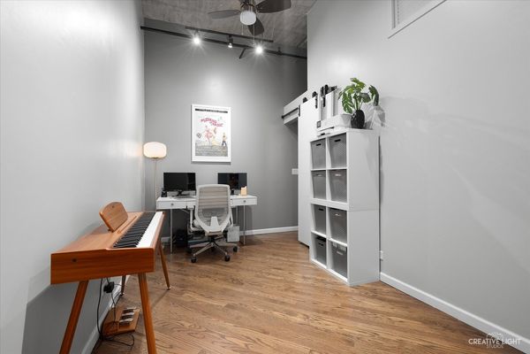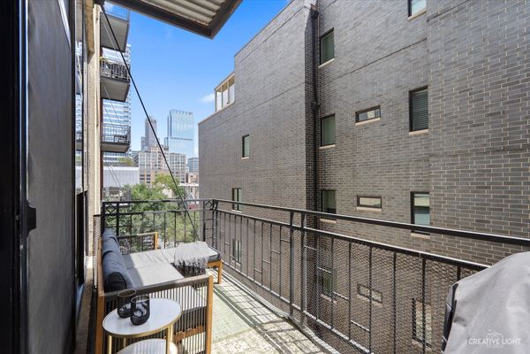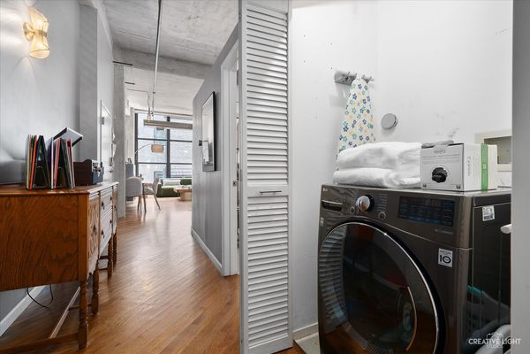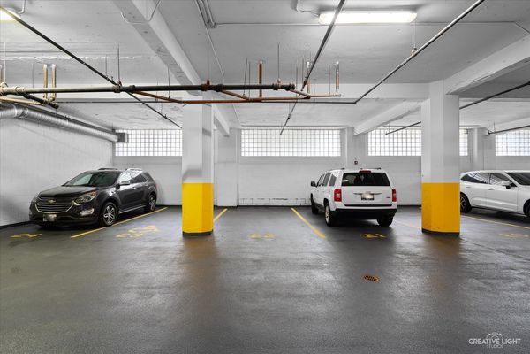843 W Adams Street Unit 410
Chicago, IL
60607
About this home
Welcome home to this fantastic West Loop (Adams & Halsted) remodeled and spacious 2 Bedroom concrete loft with high ceilings, awesome light and a super-modern feel. This condo was remodeled in 2020 and features a new gorgeous granite half-waterfall island with storage, new stainless-steel appliances, white shaker cabinets, and smart-lighting and electronic connectivity throughout! You can control everything with an included iPad and enjoy accessing the front door lock, lights, fans and electronics all from the convenience of an app! Boasting spacious 950 square feet, and in-unit laundry and parking, the condo has two large bedrooms and one spacious bathroom, with an airy open-concept living/dining/kitchen area. Enjoy a gorgeous fireplace and refinished hardwood floors, as well as floor to ceiling energy-efficient windows with electric blinds - you'll have light for days! Unit 410 has a large master bedroom and second bedroom/den with new high-end custom-installed queen murphy bed for added convenience, and additional storage. The unit has storage on the same floor right down the hall, one garage spot on 1st floor included in the price, and your cable/internet/wi-fi are included in your assessment. The building welcomes large dogs with no weight limit! You will be centrally located in the West Loop in this dog-friendly and amazing location nearby to Whole Foods and Mariano's, GreekTown, transportation, parks, downtown/loop and all that Chicago and the West Loop have to offer! Make an Offer! Upgrades: HVAC- 2018, Kitchen/Appliances - 2020, Murphy bed - 2021, Flooring - 2020, new bedroom carpet put in just this month!
