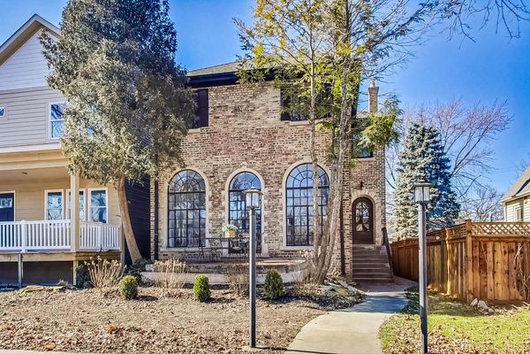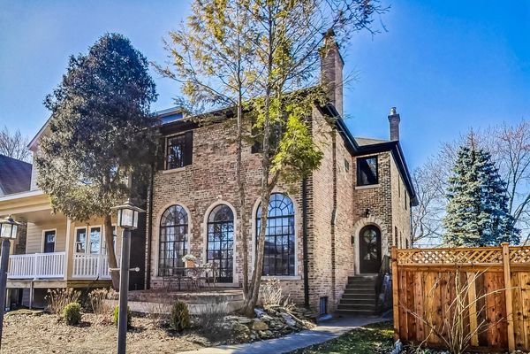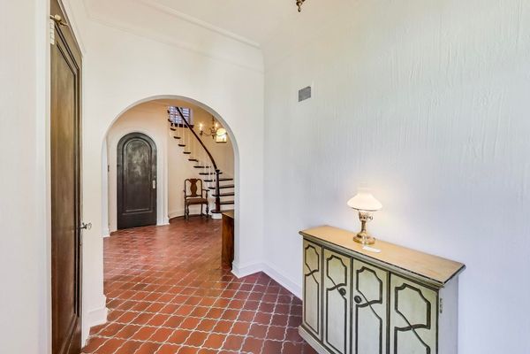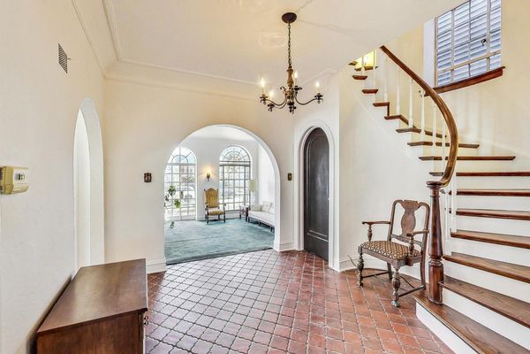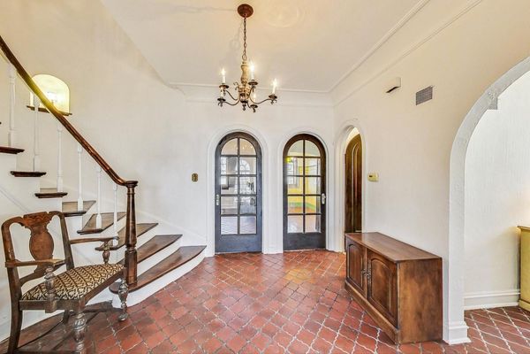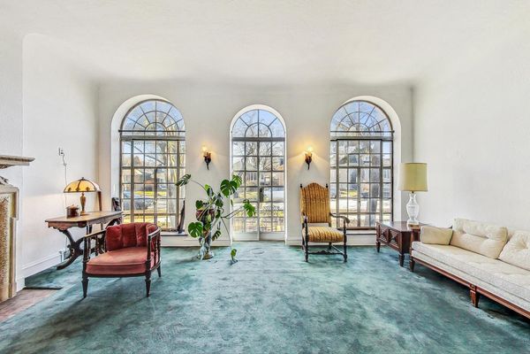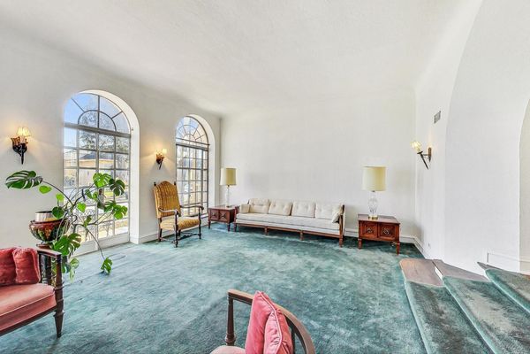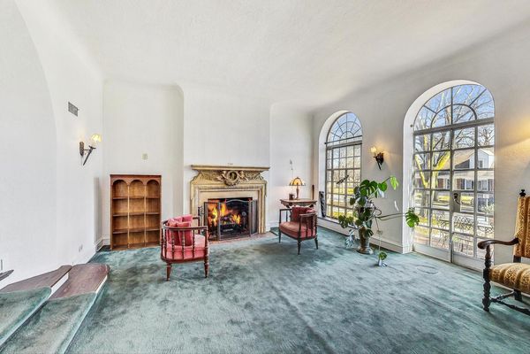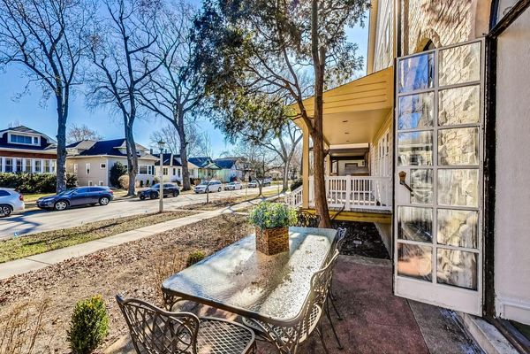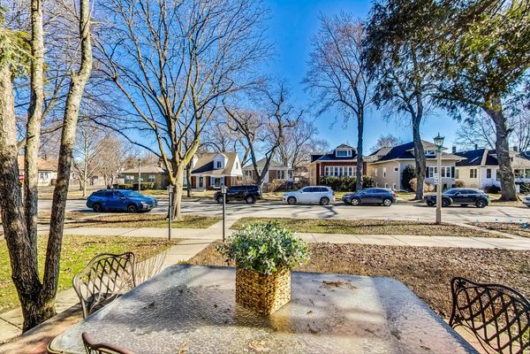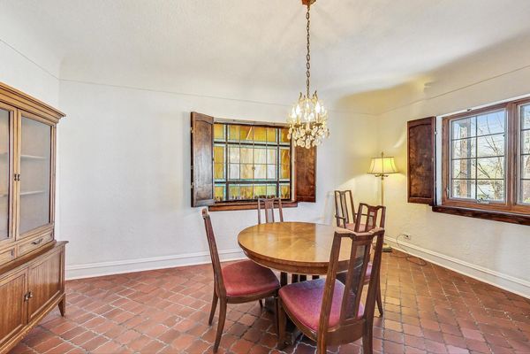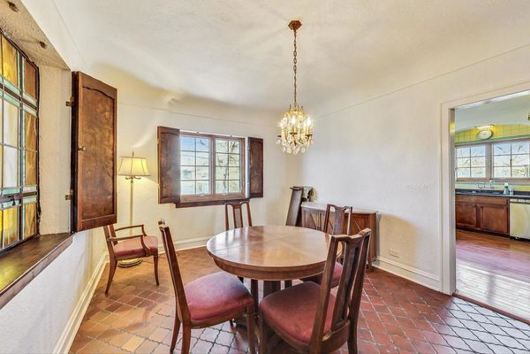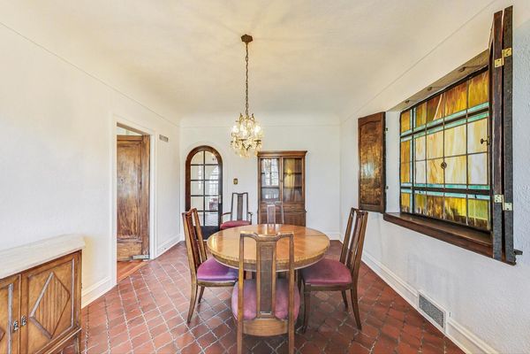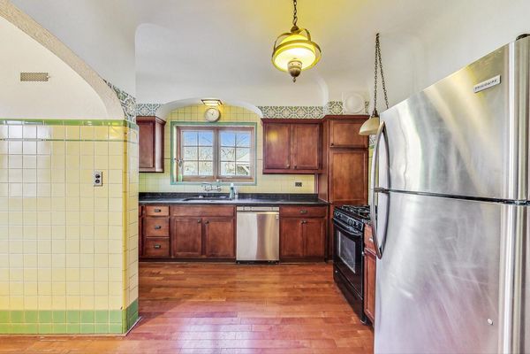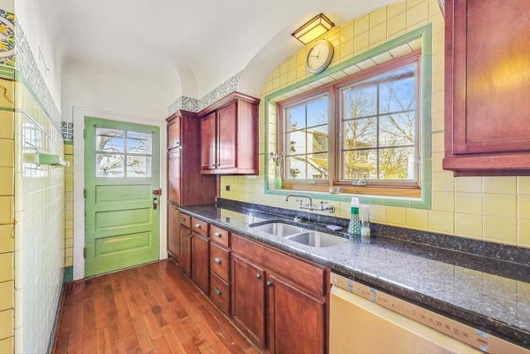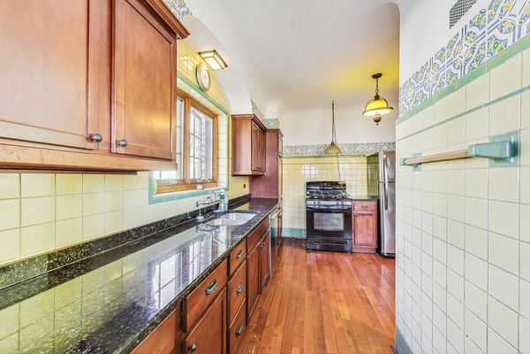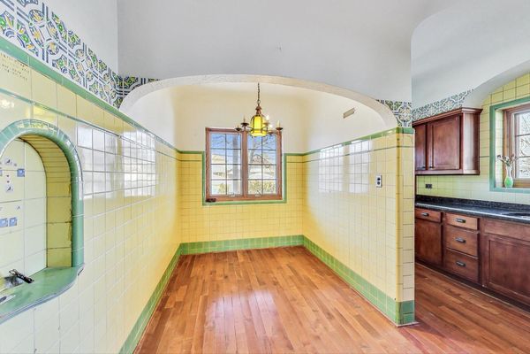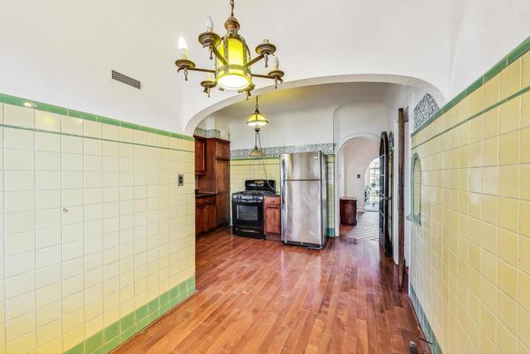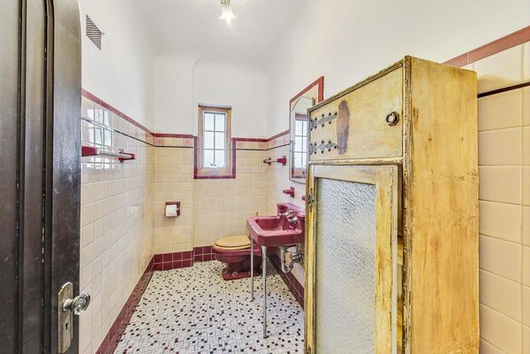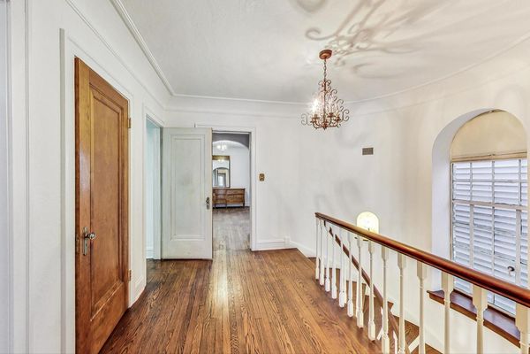843 N Lombard Avenue
Oak Park, IL
60302
About this home
Stately brick Mediterranean home in great North Oak Park location. Owned and maintained by same family for the last 55 years. Features stunning, sunken LR with gas fire place with beautiful ornate mantle, palladium windows/door leading to front concrete porch/lanai, formal and separate DR with decorative art glass. Home boasts curved staircases, arched doorways, Spanish tile, Eat-in kitchen with granite countertops, stainless DW and refrigerator and hard wood floors, Powder room on 1st with original fixtures and tile, wood burning fire place in lower level, 2 car attached garage with unique sloped drive way entrance, drain tiles assure no issues with run off, plus parking for two or three more cars, Large primary bedroom with his/her closets, one is cedar, 2nd floor full bath with separate shower and original tile, 2 more large bedrooms on 2nd floor, one features 1/2 bath. 2nd and 3rd bedroom have doors leading to covered back porch/deck. Additional 1/2 bath in lower level. Many sconces throughout and antique light fixtures. Subtle stucco walls in LR & DR fit beautifully with style of home, fresh paint in LR, DR & Foyer. Very special and unique home with character and detail, awaiting new owner to make it spectacular!
