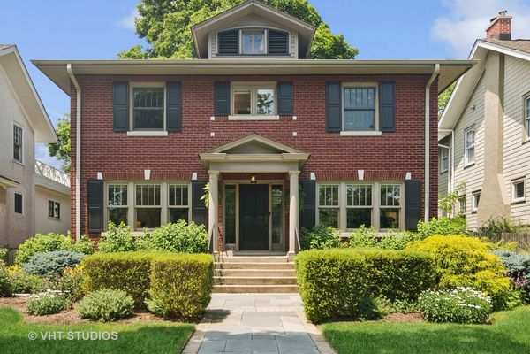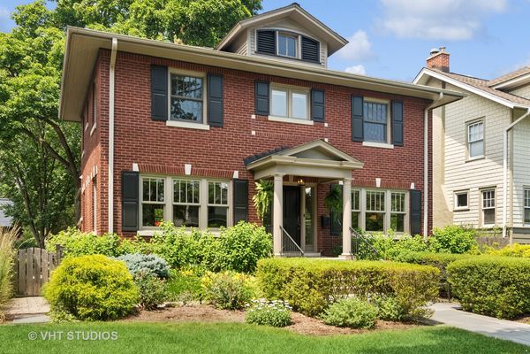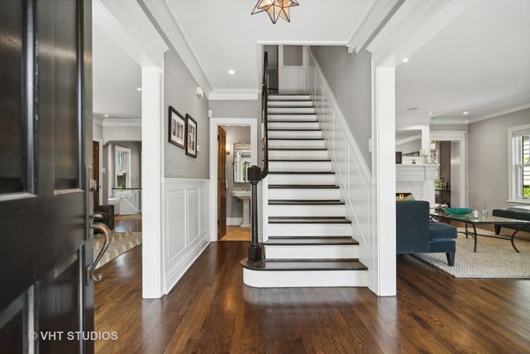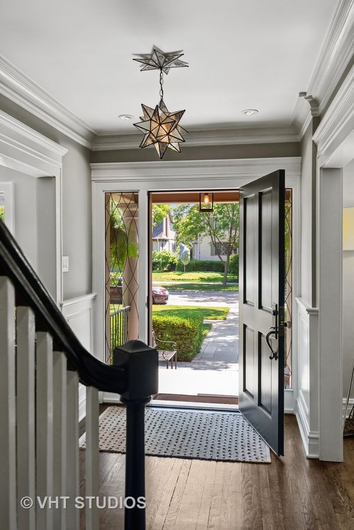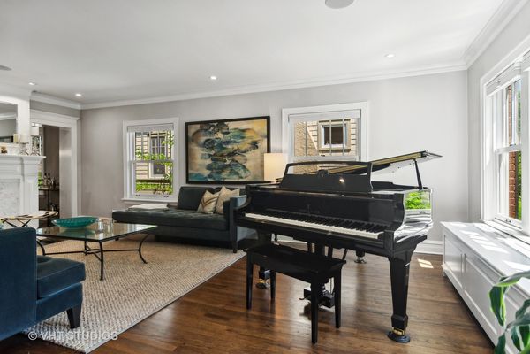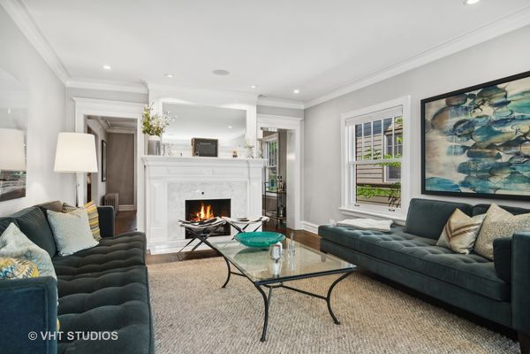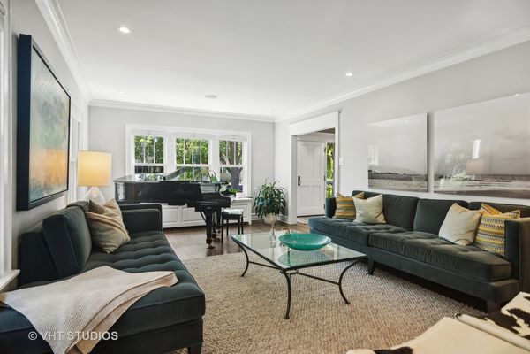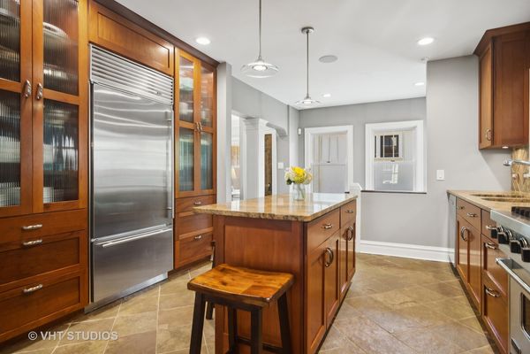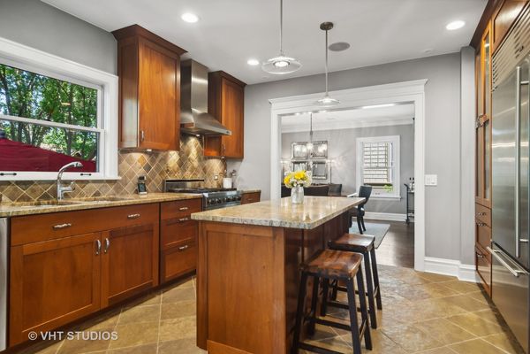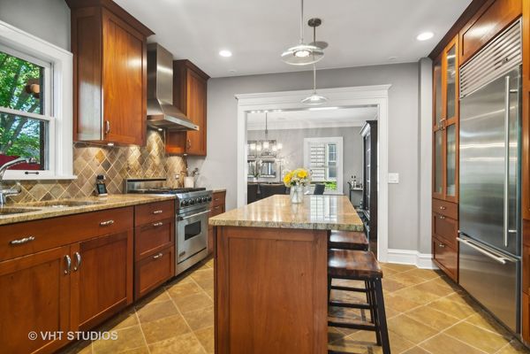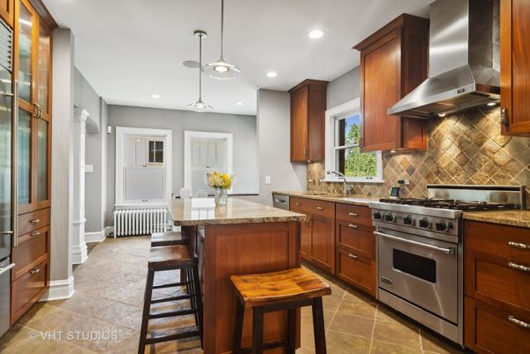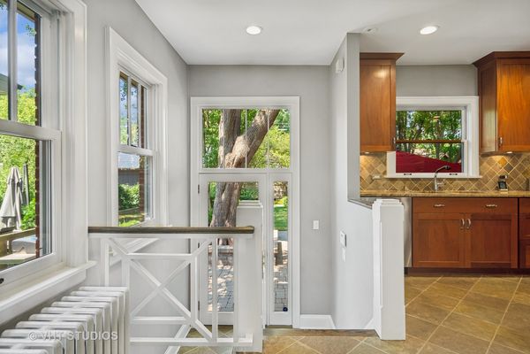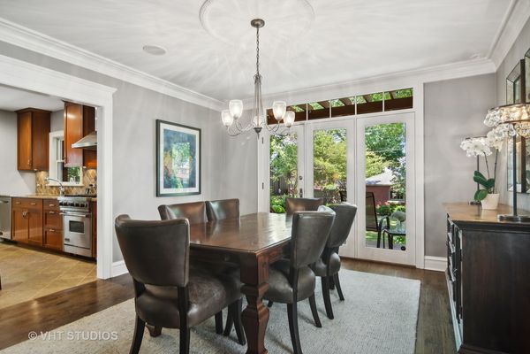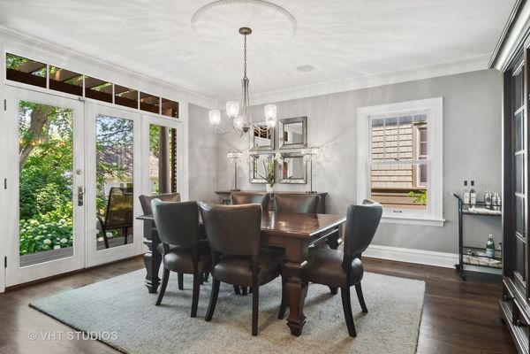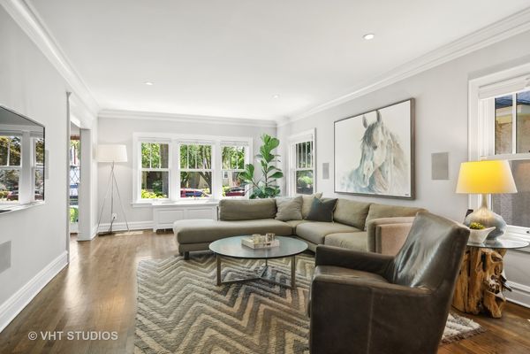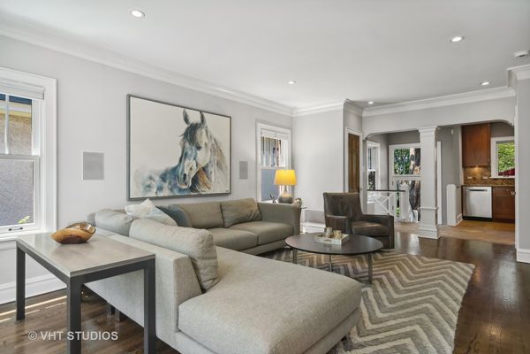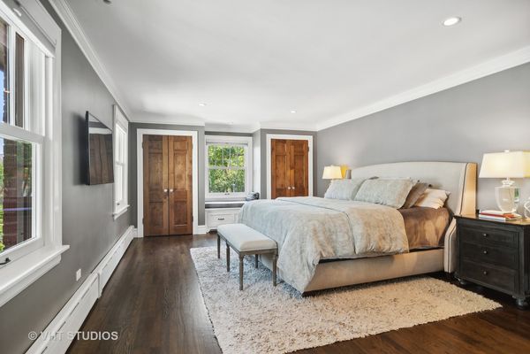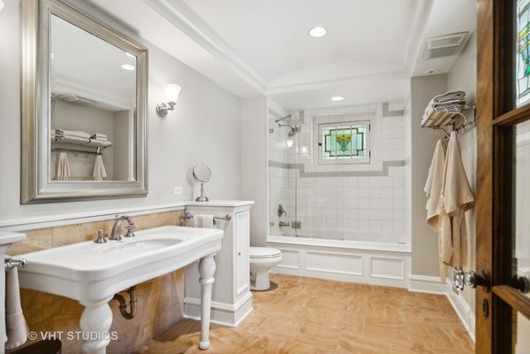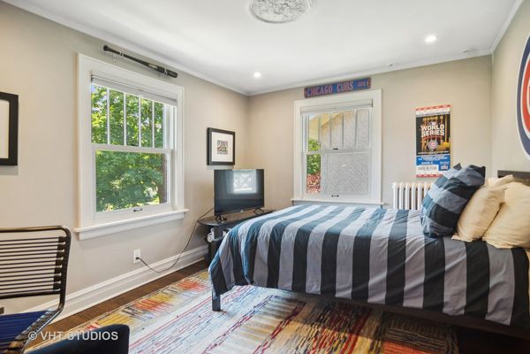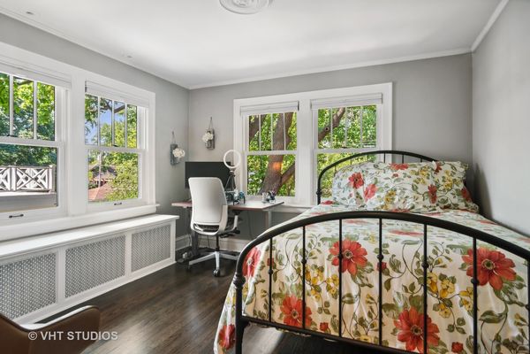843 N Elmwood Avenue
Oak Park, IL
60302
About this home
Extraordinary home on stunning tree lined street in premier Oak Park location! Positioned between other fabulous vintage & historic houses, this home enjoys the friendly ambiance of Taylor Park offering playgrounds, tennis & pickleball courts, picnic areas, multipurpose fields, walking paths and winter activities too with sledding and ice skating! Striking Landscape, slate stone walkway, covered front porch invite you in. Bright foyer exposes the rich hardwood floors, masterfully created trim, molding and custom paneling throughout. Living Room is cheerful and bright, welcoming you in for conversation around the impressive fireplace. Tucked around fireplace you will find the romantic dining room with glass doors opening to your elevated deck, private backyard and inspiring views of the gardens and landscape! Perfect to celebrate all of your special moments. Kitchen is perfectly remodeled in timeless wood cabinetry, granite countertops, center island, high-end appliances and pantry closet to keep you organized. Family room ideal for unwinding in at the end of the day moves easily to kitchen and backyard access. Primary bedroom includes walk in closet filled with organizers and remodeled full bathroom with large glass enclosed tub/shower! Additional bedrooms provide extra deep closets with more organizers and share the fully updated hall bathroom with beautiful shower and classic white finishes. FULL Finished basement includes the massive recreation room filled with custom built in entertainment center, snack counter with seating and beverage fridge and built in cabinetry, desk and study area and game room. FULL Bathroom with custom tile work and generous closet is a bonus! Laundry/Mudroom with built in shelving for all the extras. Amazing backyard is a true oasis with huge brick paver patio, deck, grilling area, added seating area in back near detached garage. Thoughtful planning in planting shrubs, perennials & trees provide you year round interest and color to enjoy!
