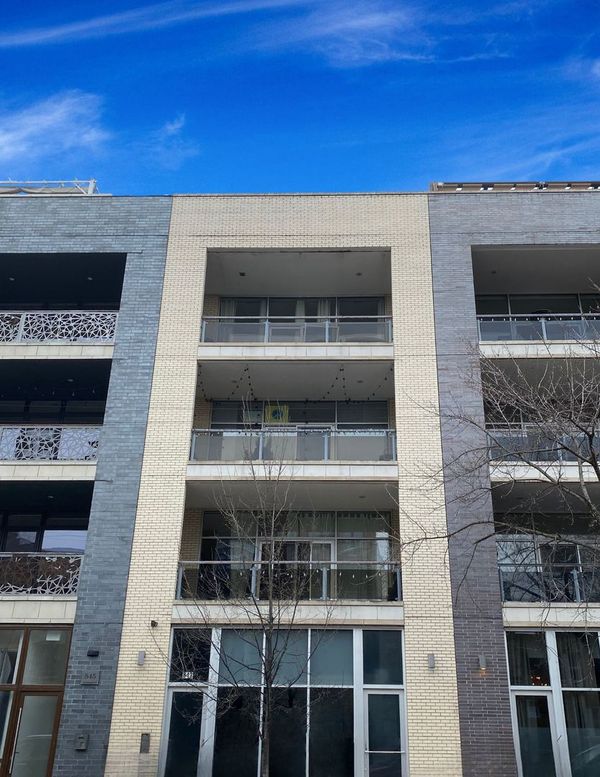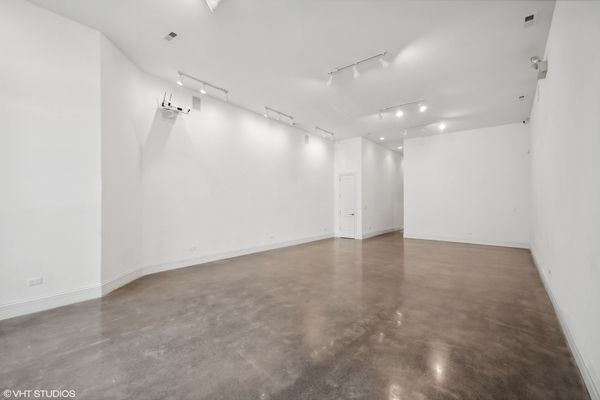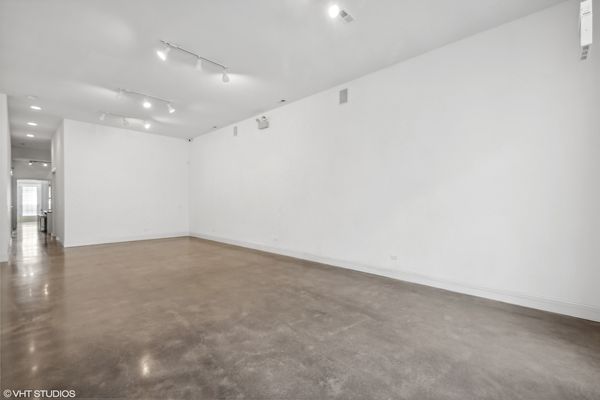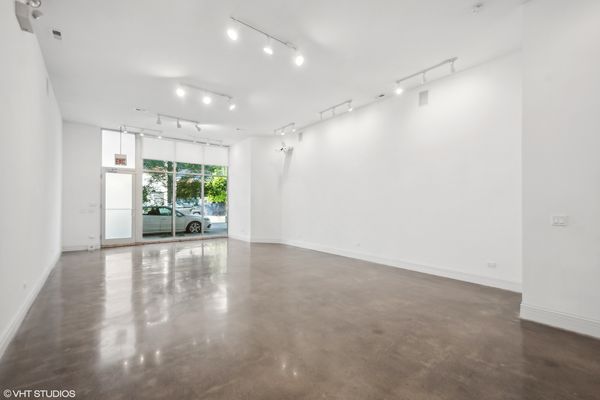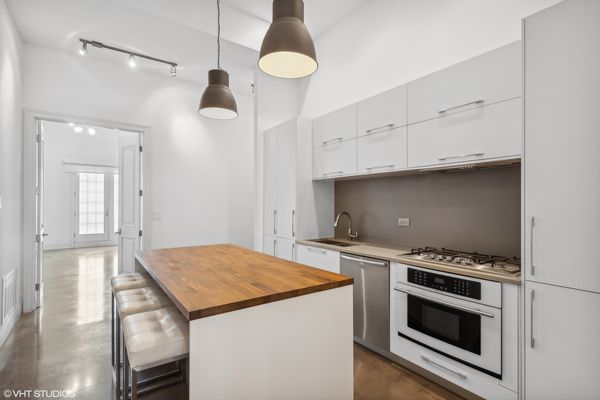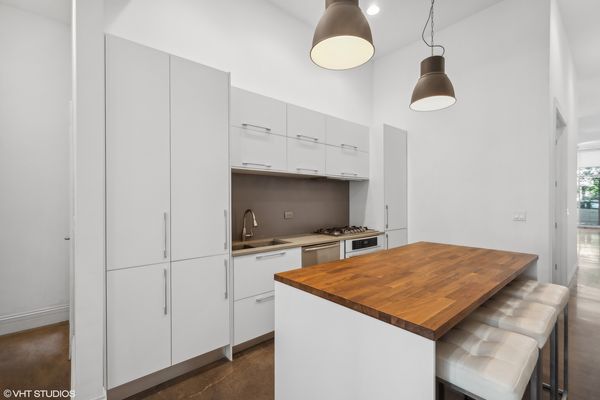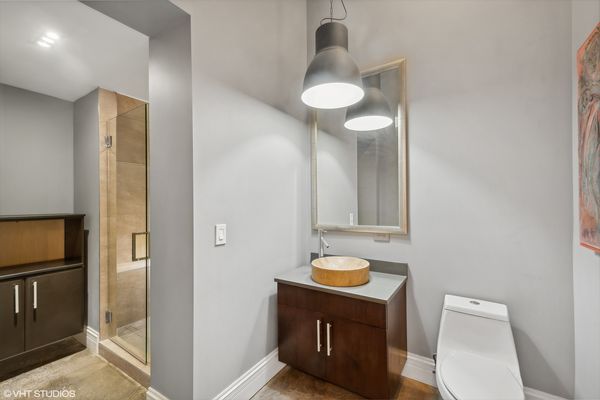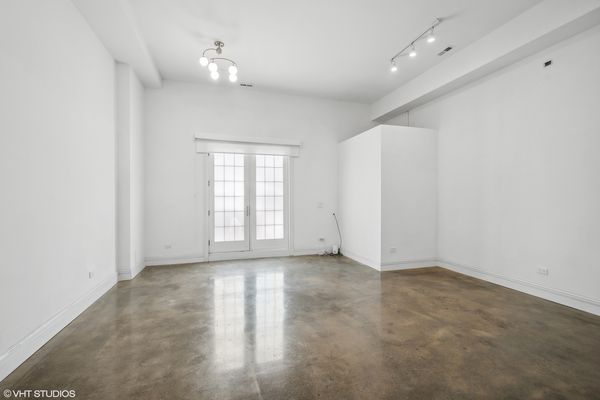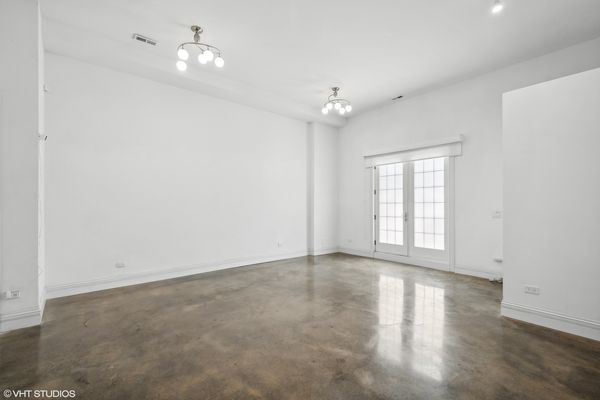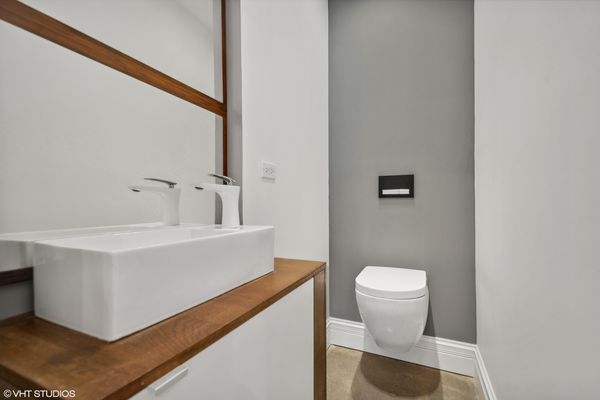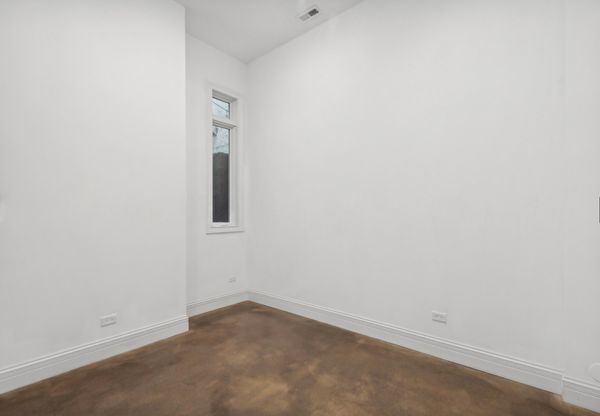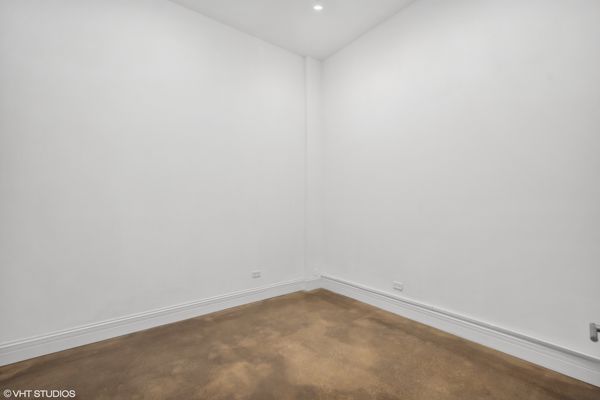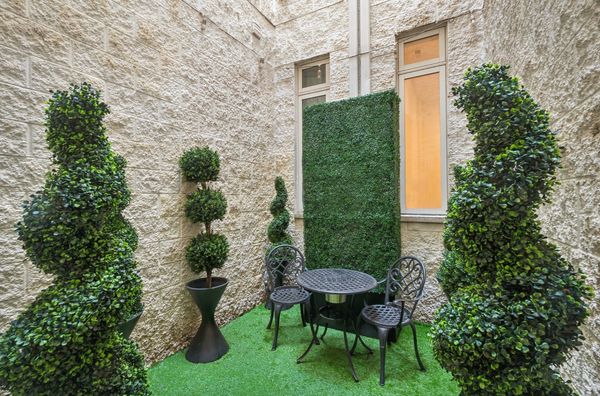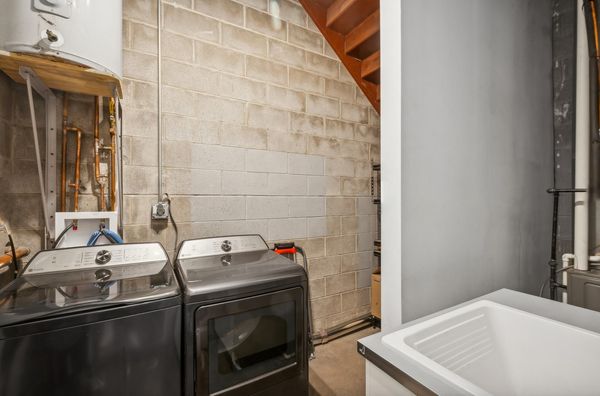843 N California Avenue Unit 1
Chicago, IL
60622
About this home
Discover the perfect blend of live and work in this exceptional 2-bedroom, 1.5-bath condo nestled in the heart of Chicago's coveted West Town neighborhood. With rare mixed-use zoning, this unit offers endless possibilities-transform it into a bustling retail space, a cozy residential retreat, or a harmonious combination of both. Step inside to a sprawling living room with grand 12-foot ceilings and abundant overhead lighting. This unit offers autonomous living, as it is not a member of the building's HOA but contributes a nominal monthly amount towards shared building utilities. Your peace of mind is ensured with a multi-camera indoor/outdoor security system that connects to the owner's personal device for real-time monitoring. Enjoy added privacy with frosted front doors and new blackout roller shades for both front and back windows. Additional features include ample storage, an outdoor space, freshly clear-coated floors for extra gloss and shine, a newly repainted interior, and a brand new washer/dryer. Ample street parking is available. For more details, call Kat.
