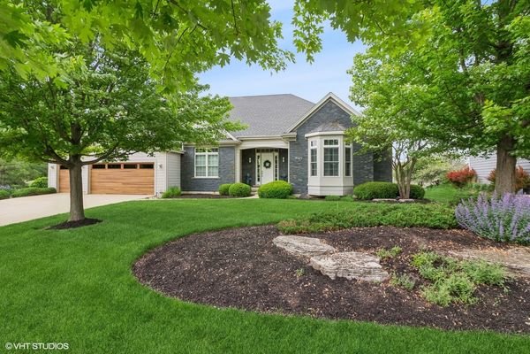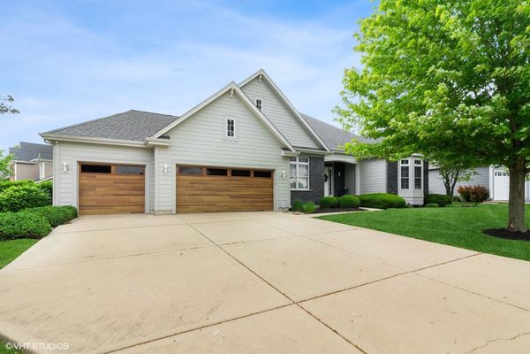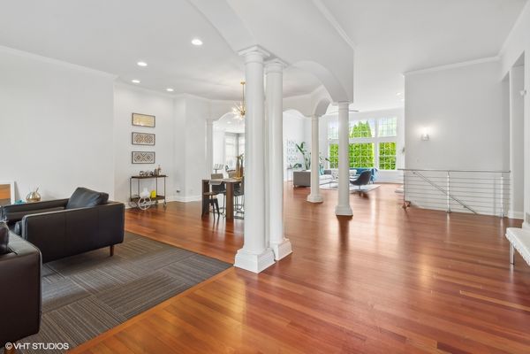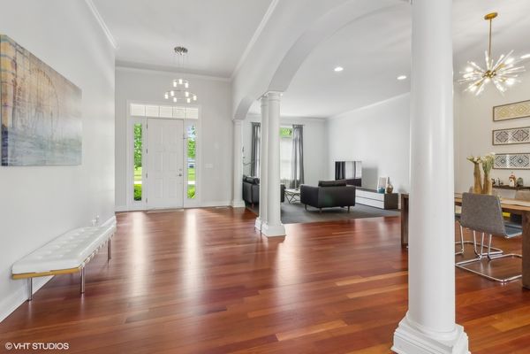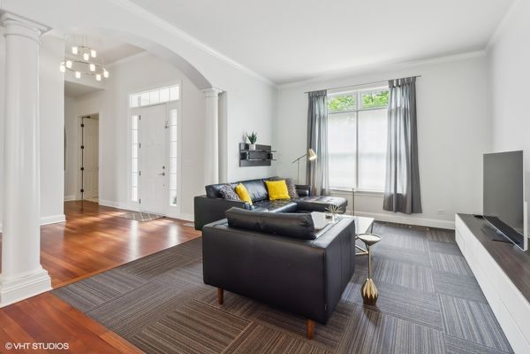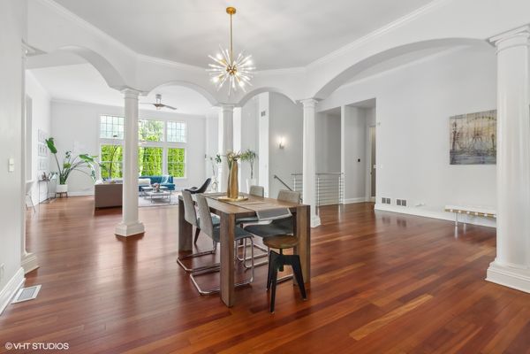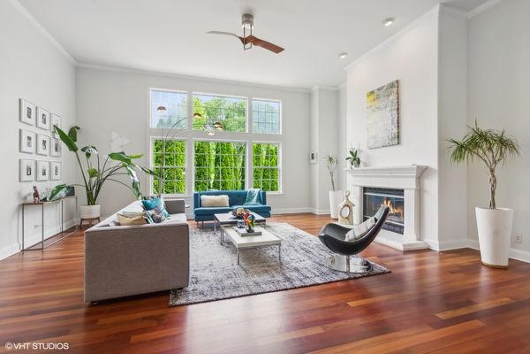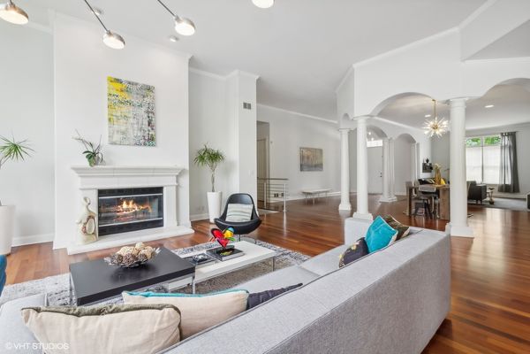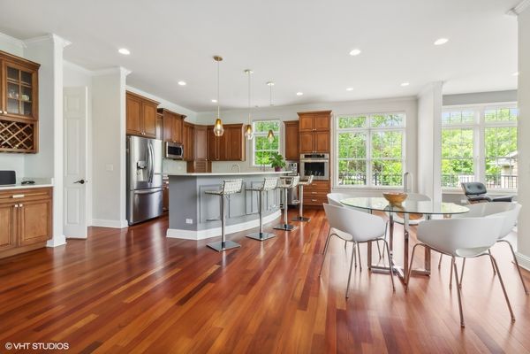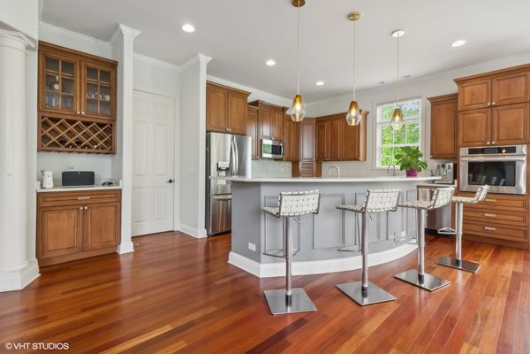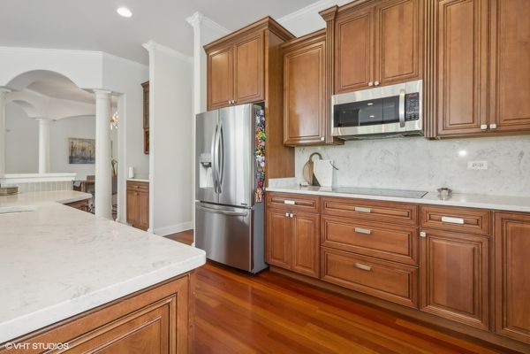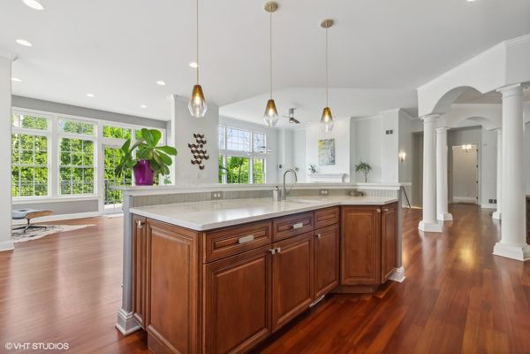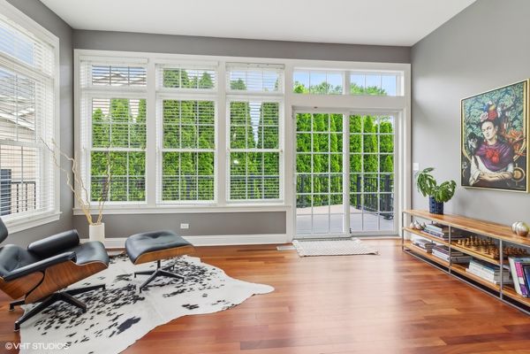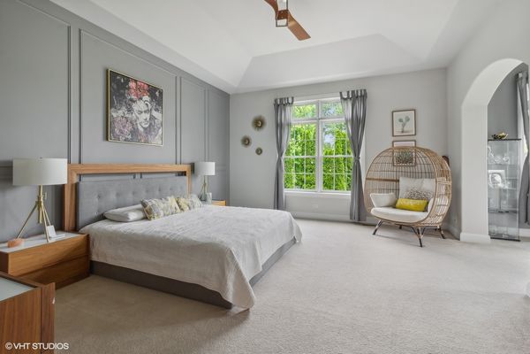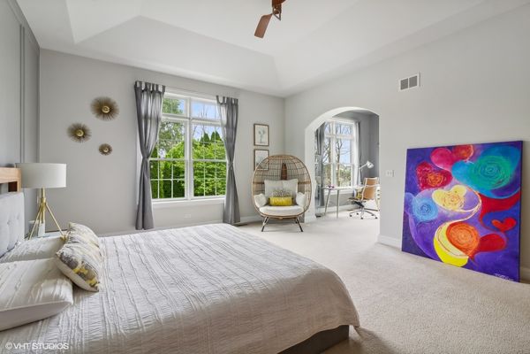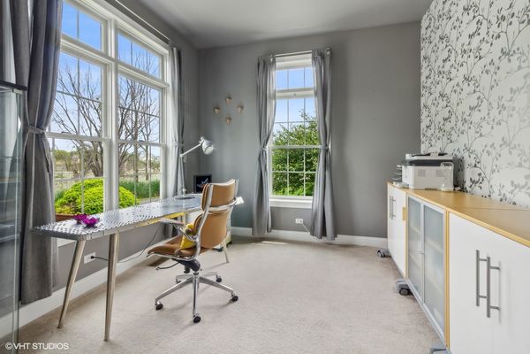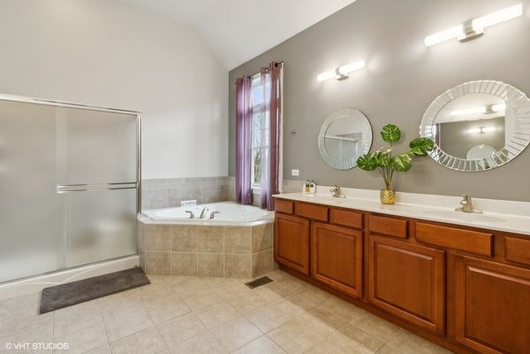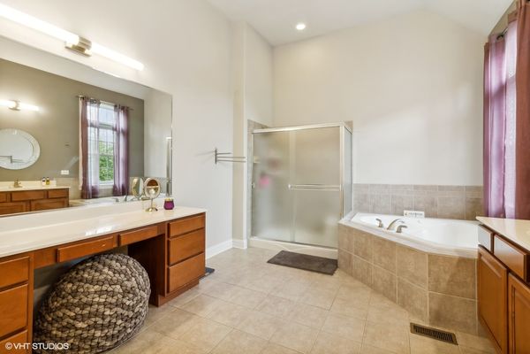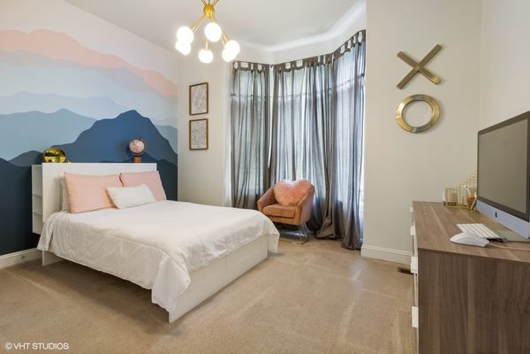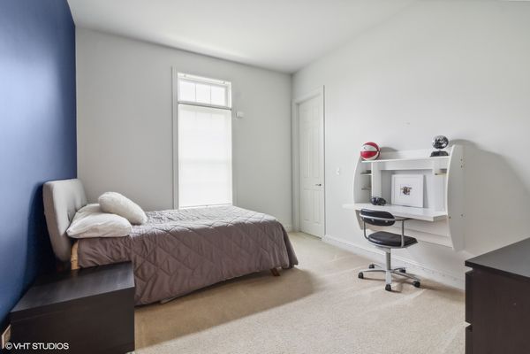843 Hathaway Court
North Aurora, IL
60542
About this home
Welcome to a stunning and impeccably maintained sprawling ranch with an amazing open floor plan. Enter the home and you are greeted by an expansive space that truly encompasses fully integrated living. The rooms include a living room, dining room, family room, kitchen, sunroom, laundry room, and bathrooms. The floors of the main space are highlighted by Brazilian cherry floors, floor to ceiling pillars, high ceilings, crown molding, large windows that bring in the natural light, and a private wing for the various bedrooms. The very large private primary bedroom is highlighted by an adjacent sitting room currently used as an office and its own large bathroom with all the amenities, and a walk in closet . The island kitchen is equipped with stainless steel appliances, extensive cabinetry, quartz counter tops, plus a nook desk area. The English full daylight basement almost mirrors the amount of previously mentioned space. The various rooms include a large private office, general open space for entertainment, physical fitness, plus another bedroom with a walk in closet, and a storage room. The home has a three car garage, a maintenance free wraparound deck, professionally designed patio- with a hut tub, open fire place, automatic sprinkling system, a professionally landscaped yard, and full house security system with cameras. All this on a cul-de-sac street and adjacent to a walking path along a wooded preserve. Hurry !!!
