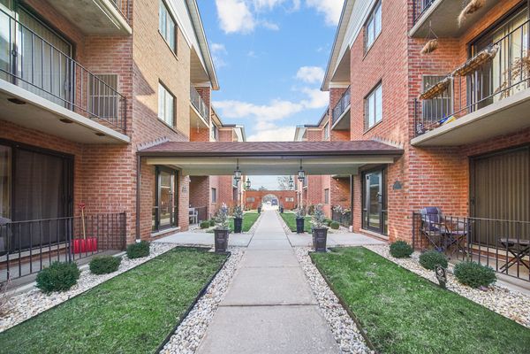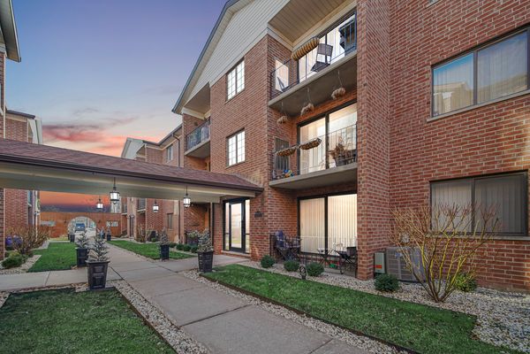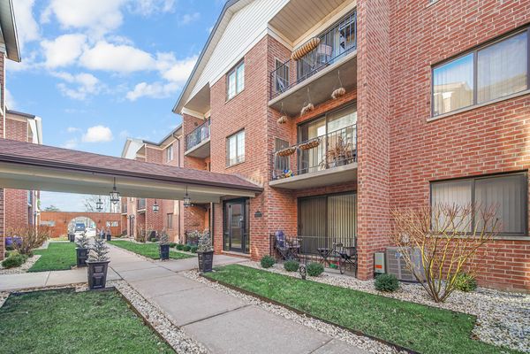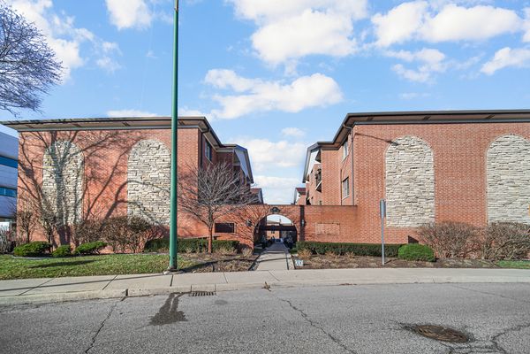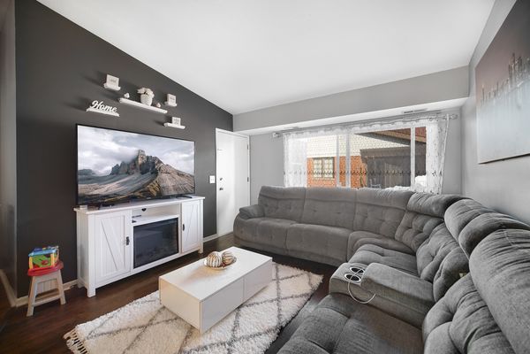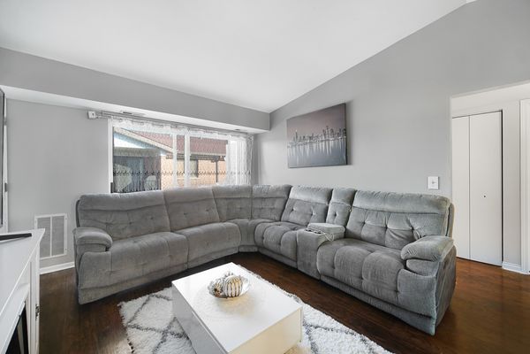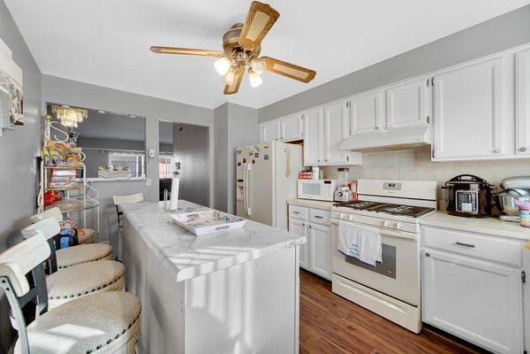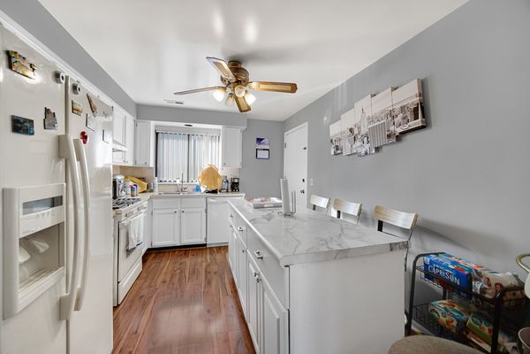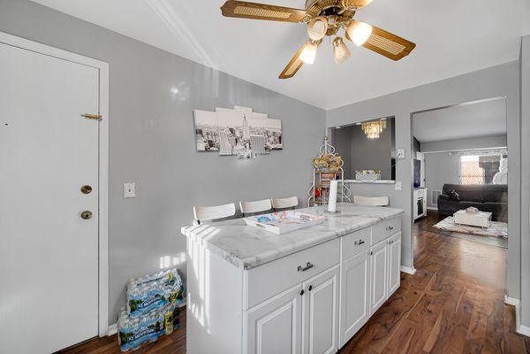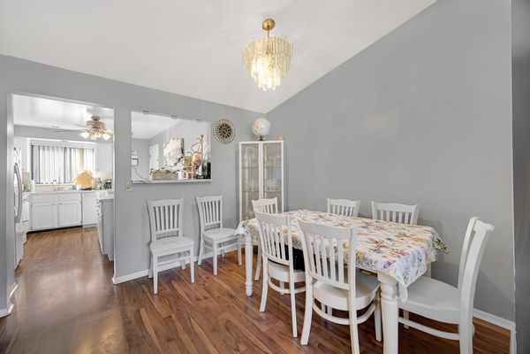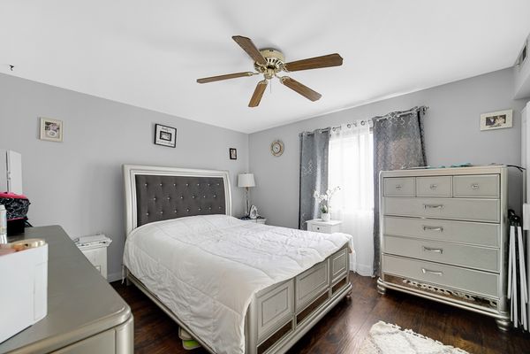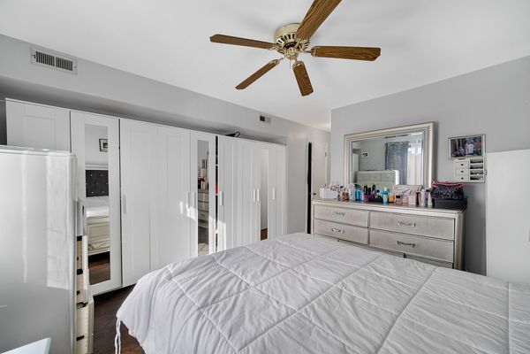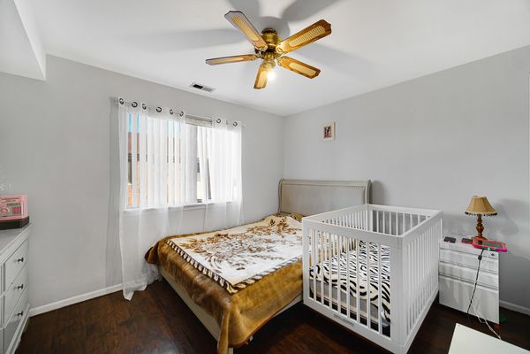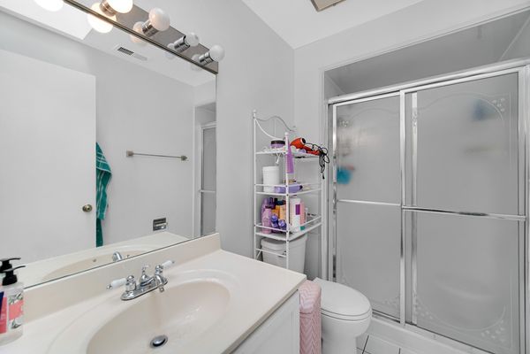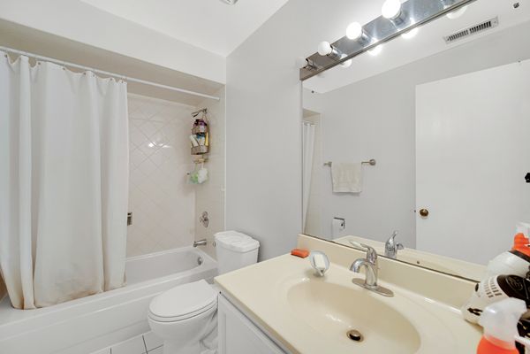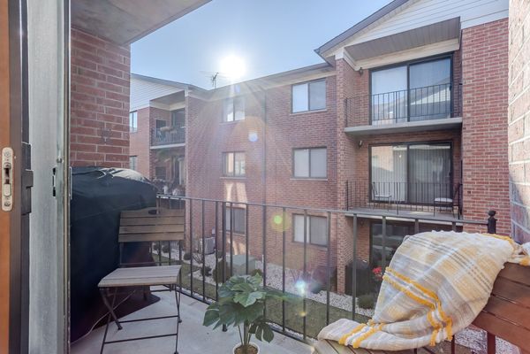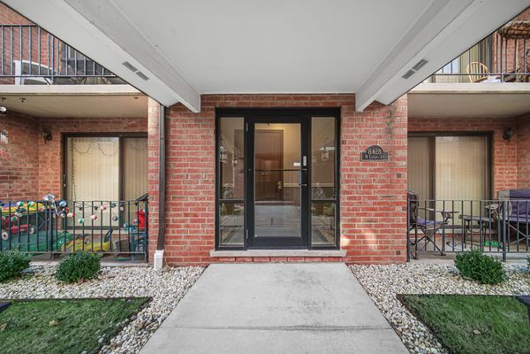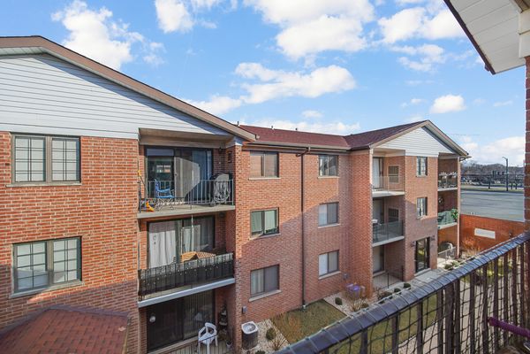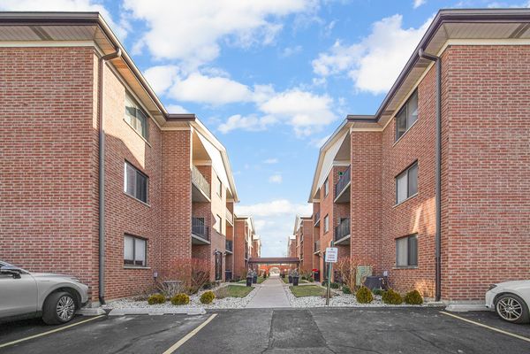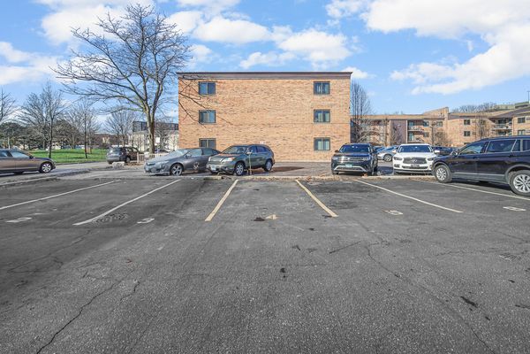8428 W Catalpa Avenue Unit 303
Chicago, IL
60656
About this home
Prime O'Hare Location! Imagine sipping coffee on your sunny balcony! Nestled on the third floor, this inviting condo offers the perfect blend of urban convenience and suburban tranquility. Located within close proximity to the city, suburban areas, major highways, and the airport, it ensures easy access to all amenities and travel destinations. Enjoy the convenience of nearby shopping, dinning, and entertainment options, while relishing the peace and quiet of a well -maintained residential community. With its strategic location and modern comforts, this condo is the ideal choice for those seeking a dynamic yet comfortable lifestyle. Bright and very quiet top floor unit with vaulted ceilings. Good size balcony, newer window treatments. Building with flexicore construction Many improvements including kitchen floor and appliances. Gas forced air heat and central air. Large master bedroom with full bath and walk-in closet . Big kitchen with Island. Laundry and storage in lower level.(Could also have Laundry in unit) Assigned parking spot #4, plus plenty of guest parking on the Side of the building. Nice park, Kids play ground right out the back door. Great location for I 90 off and on ramps, blue line train and bus. Short walk to grocery store. Newer common area entry doors recently installed in front and rear of building. Owner can rent after owned for three years.
