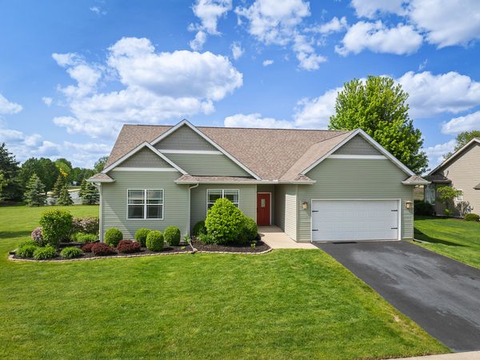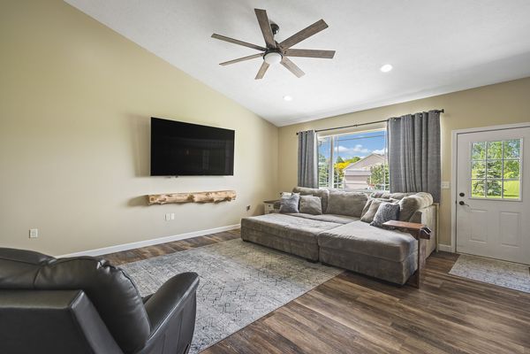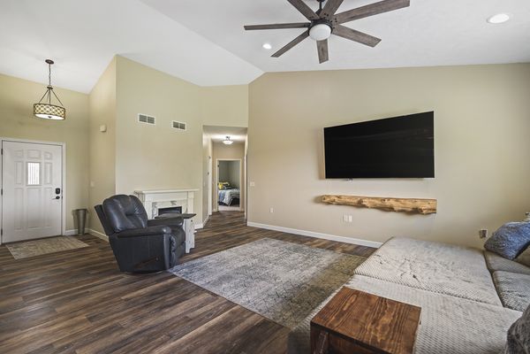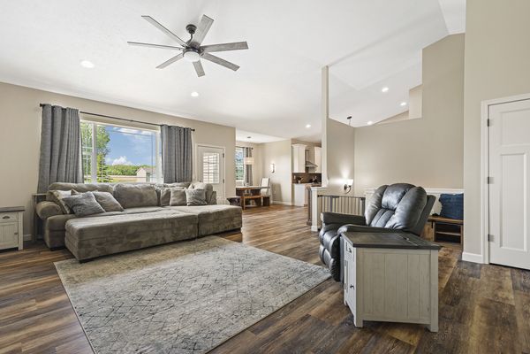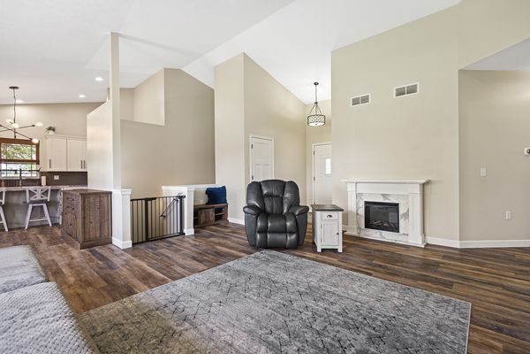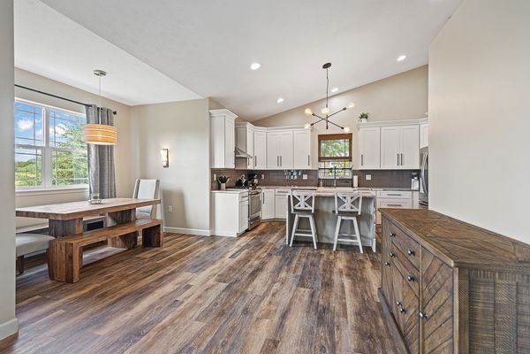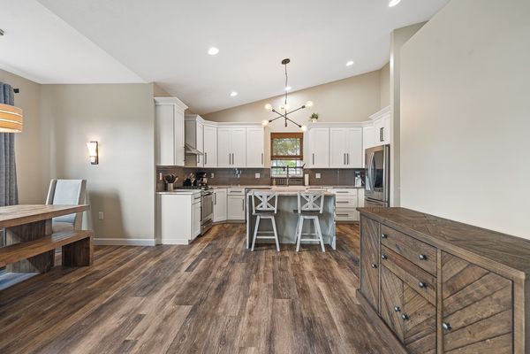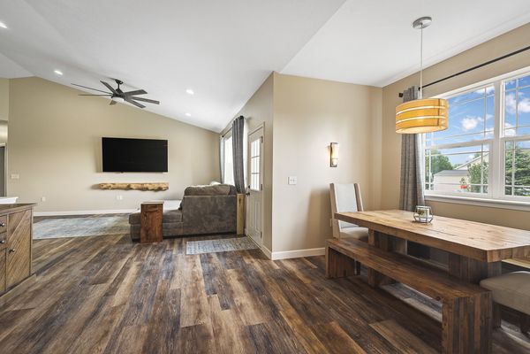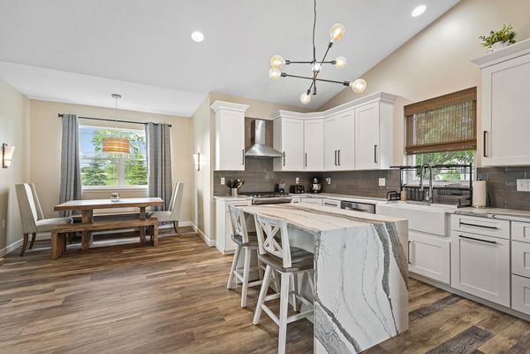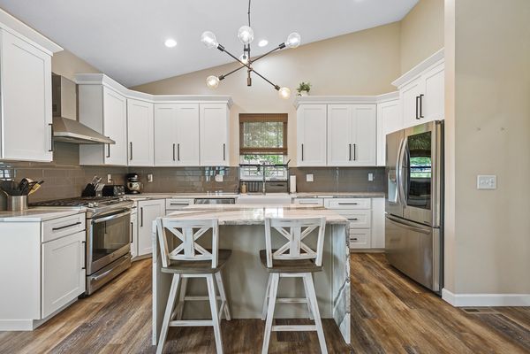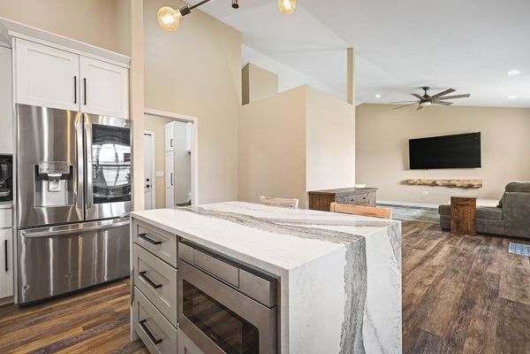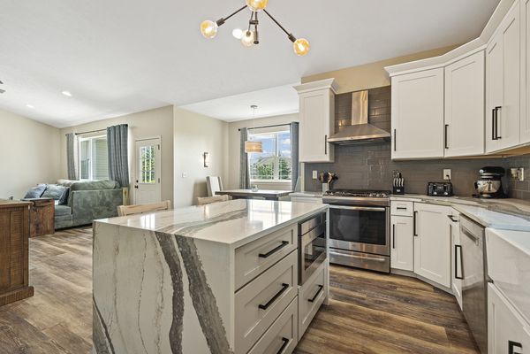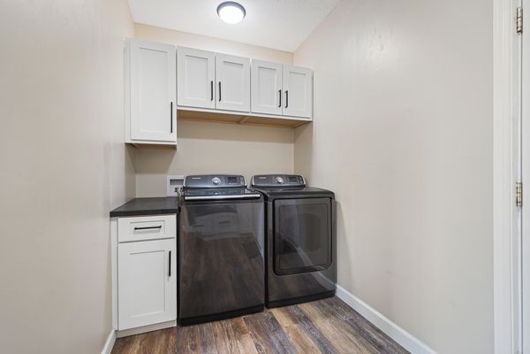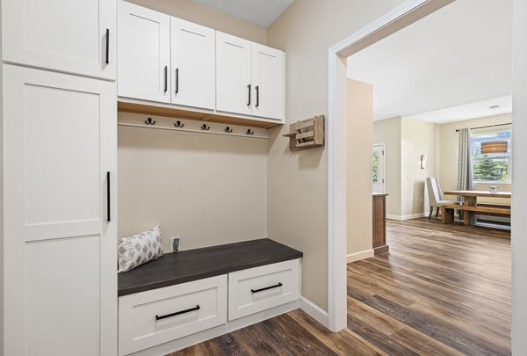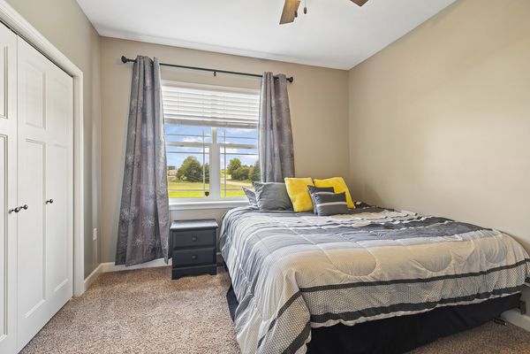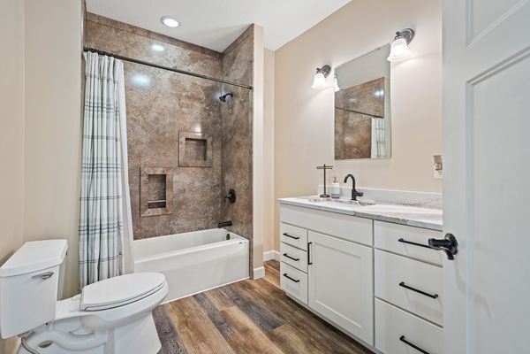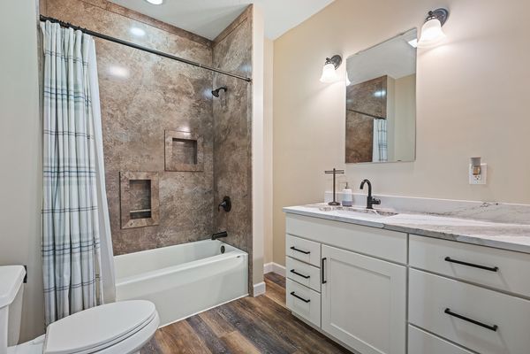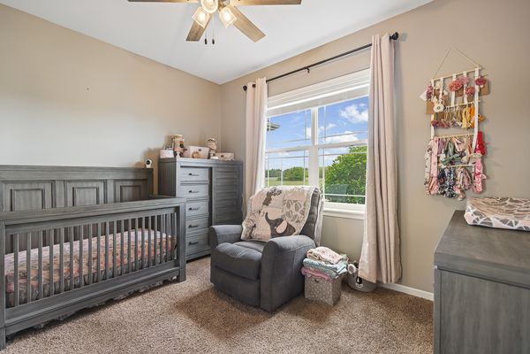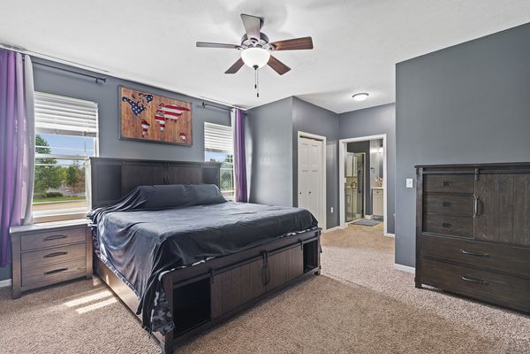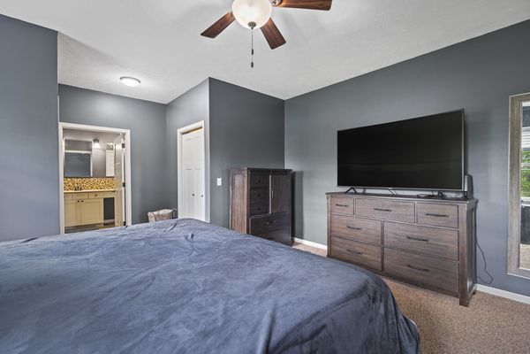8420 Blue River Road
Rockford, IL
61107
About this home
Welcome home to this fully renovated gem! Step inside and be greeted by vaulted ceilings and luxury vinyl plank flooring that exude modern elegance. With 3 bedrooms, 2 baths, and a full basement awaiting your personal touch, there's room for everyone. The custom kitchen features 42" solid hickory cabinetry with soft close drawers, stunning quartz countertops complemented by custom glass tile backsplash and a convenient microwave drawer in the waterfall quartz center island. A huge pantry and first-floor new custom mudroom laundry area adds functionality and practicality of this home. The spacious master bedroom with two walk-in closets leads to a master bathroom suite featuring a double vanity and an enormous zero-clearance shower. Handicap accessibility throughout ensures everyone feels welcome in this exceptional home. Enjoy the tranquility from the concrete patio perfect for entertaining with expanded backyard views overlooking the beautiful 0.5-acre corner lot, professionally landscaped to perfection, complete with in-ground irrigation for easy maintenance. Located approximately 1 mile from I-90, the new Hardrock Hotel & Casino, Javon Bea Hospital, convenience is at your fingertips. Don't miss your chance to make it yours!
