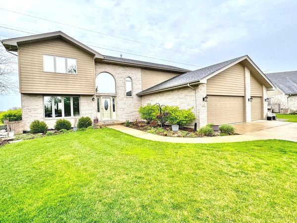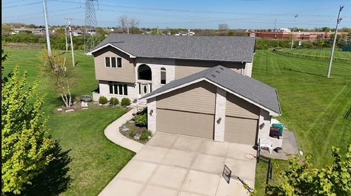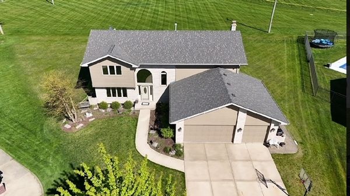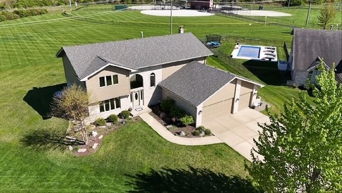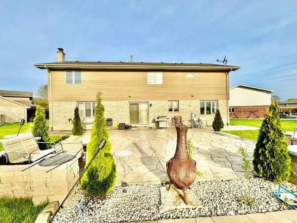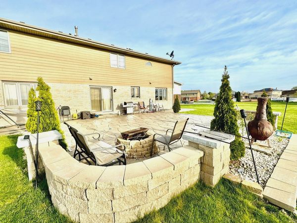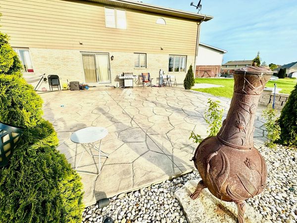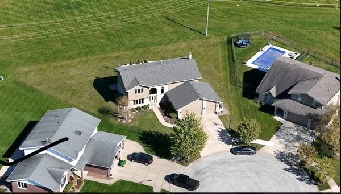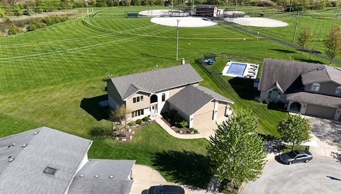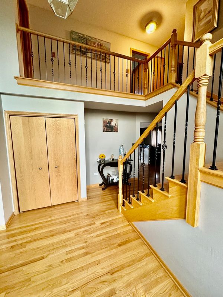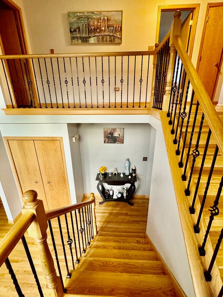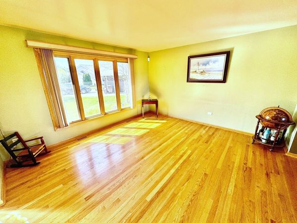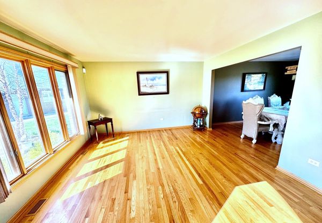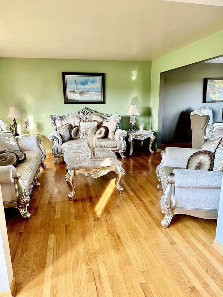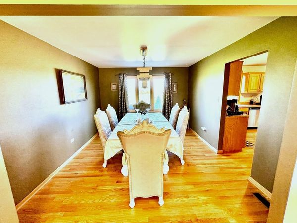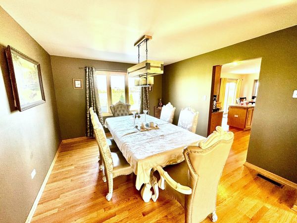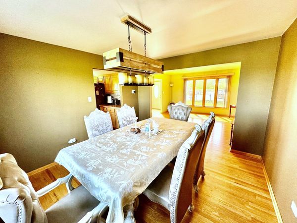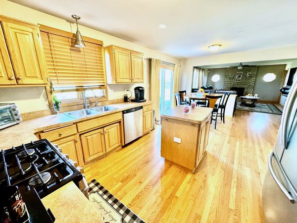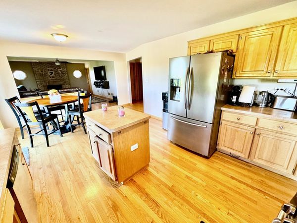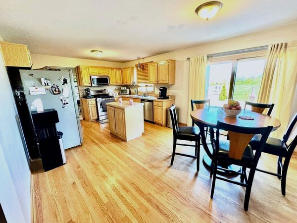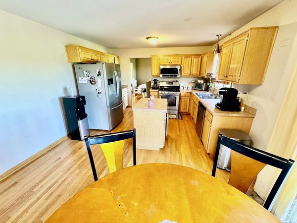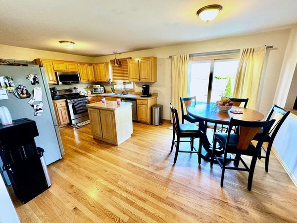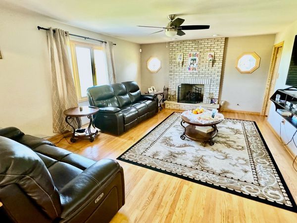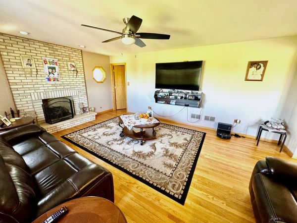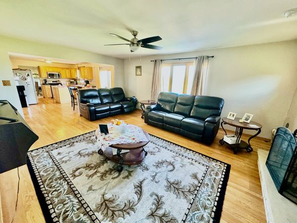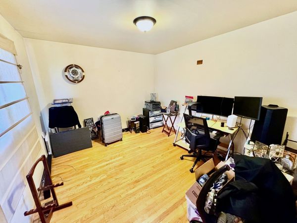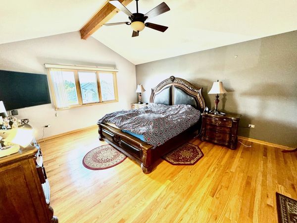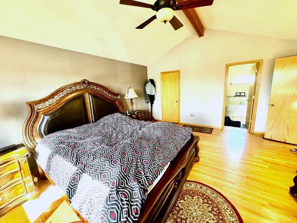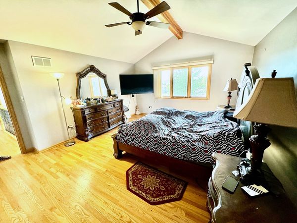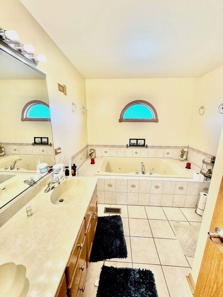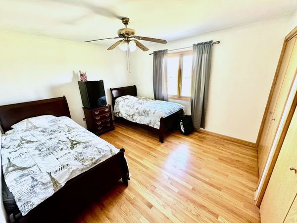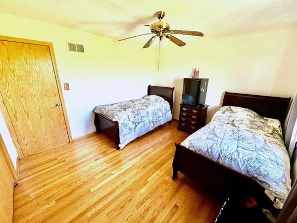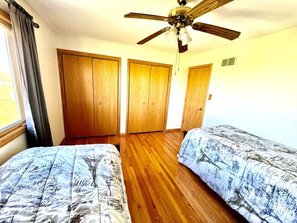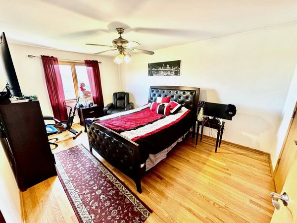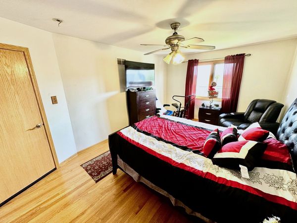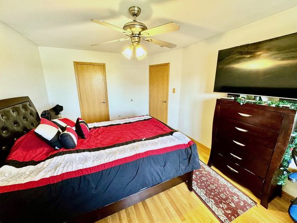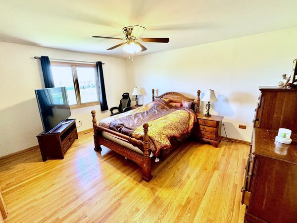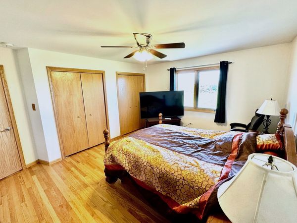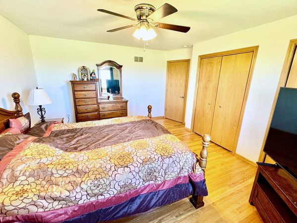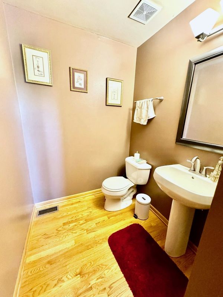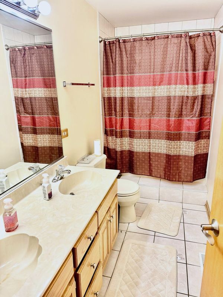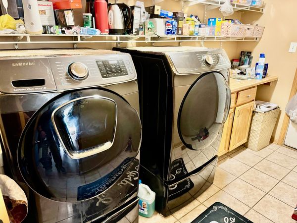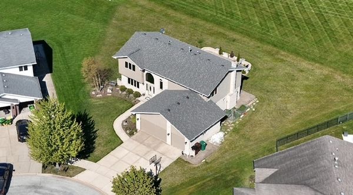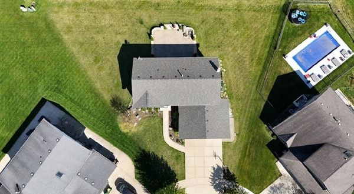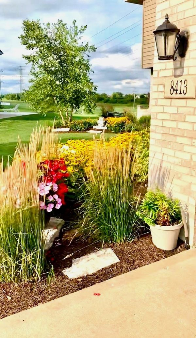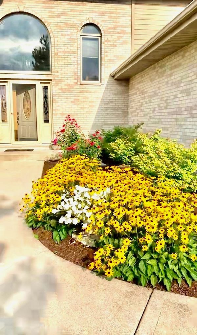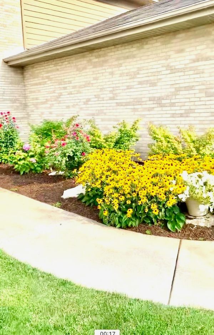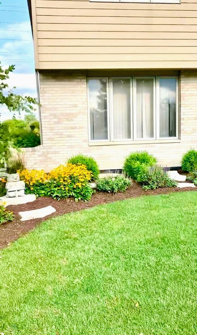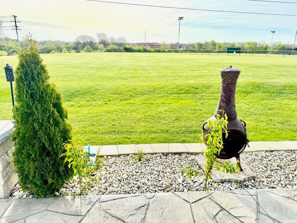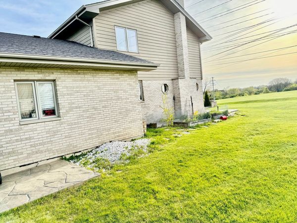8413 Horizon Court
Tinley Park, IL
60487
About this home
This beautiful 5 bedroom, 2.5 bath open floor plan home in sought out Brookside Glen Subdivision won't last! This meticulously and well maintained home is situated on a cul-de-sac with wonderful neighbors and boasts hardwood floors throughout, has a stunning kitchen that features stainless steel appliances and ample room, an extremely spacious family room that features a gas fireplace, a main level bedroom that can be utilized as an office or play room, and a gorgeous dining room and living room! The spacious living room presents comfort and character with beautiful hardwood floors along with natural light, which exemplifies the open concept where the dining room, kitchen, and family room all flow into each other. Walking out through the sliding door in the kitchen leads to a NEW 2022 HUGE STAMPED CONCRETE PATIO with an open field view where entertaining friends and family is a must! When walking up to the second level, the buyer will be absolutely impressed with the size of the master bedroom that features a WALK IN CLOSET, private bath with a whirlpool tub, and shower. Along with that, another three remarkably large sized bedrooms with WALK IN CLOSETS, and bathroom! On top of that, a full size unfinished basement that is waiting for the right touch to be finished. On the outside of the home, it just keeps getting better! A NEW 2021 ROOF, NEWER Tankless Water HEATER, three car HEATED garage, SPRINKLER SYSTEM, and no backyard neighbors! Also, there is an alarm system already hooked up for added security. Being located in the top-ranked Lincoln-Way District 210 schools and perfectly surrounded by restaurants, parks, shopping, and highways are all added bonus to an already wonderful home.
