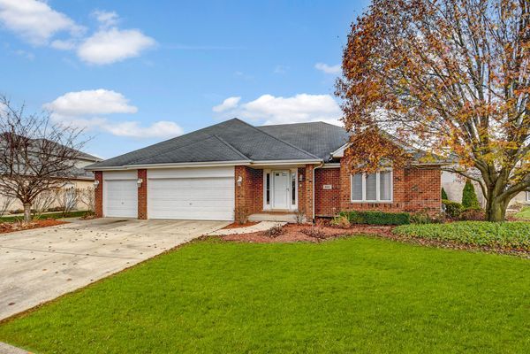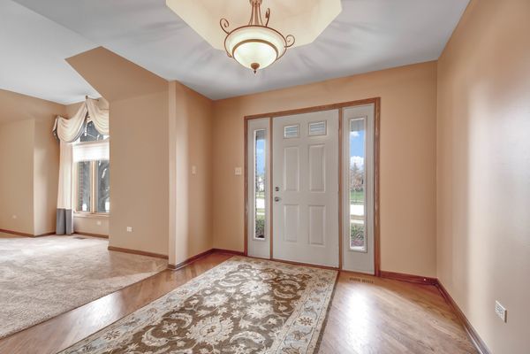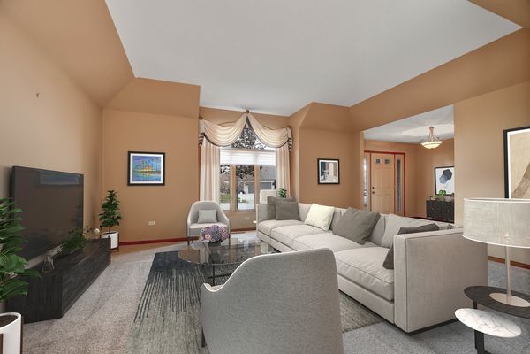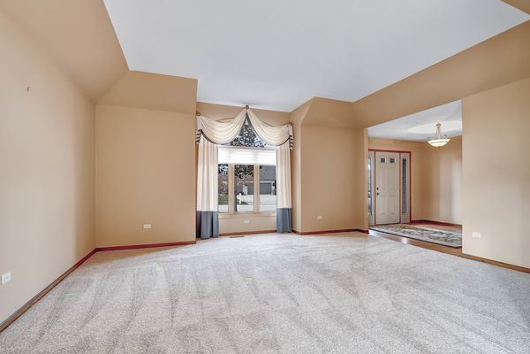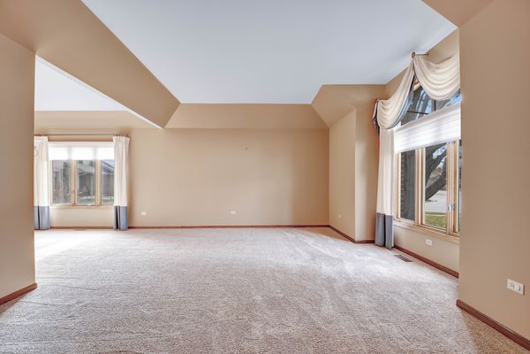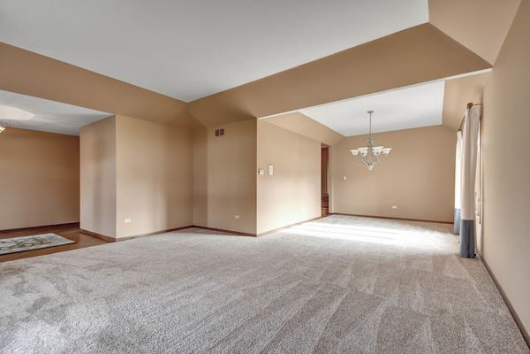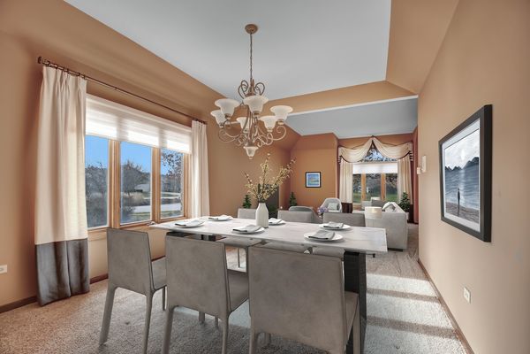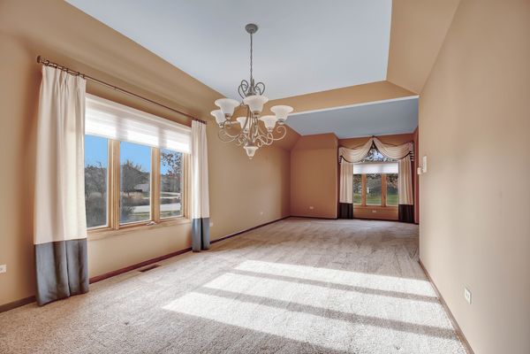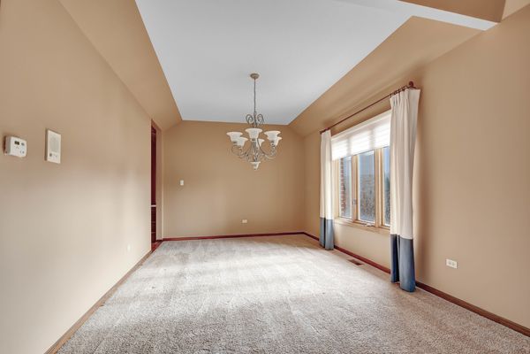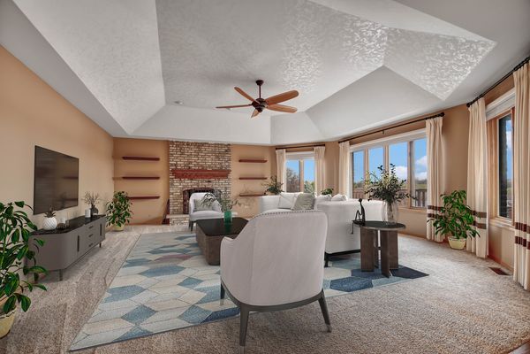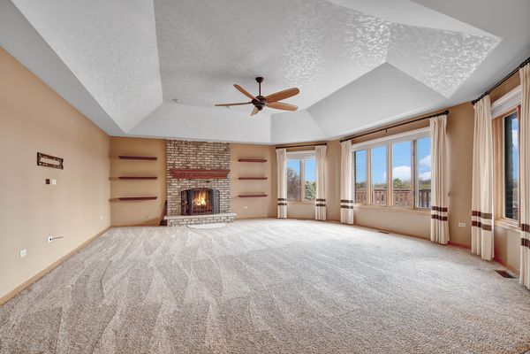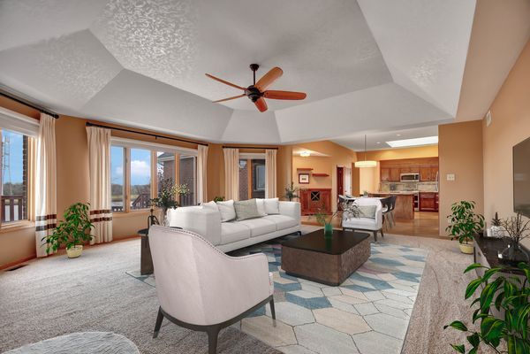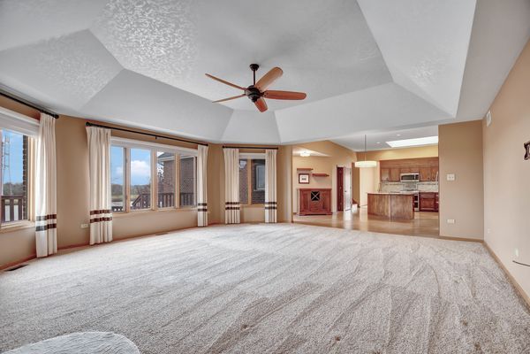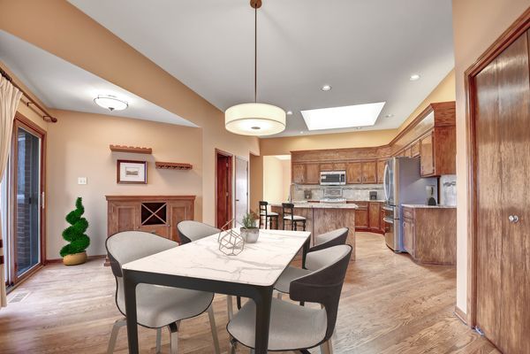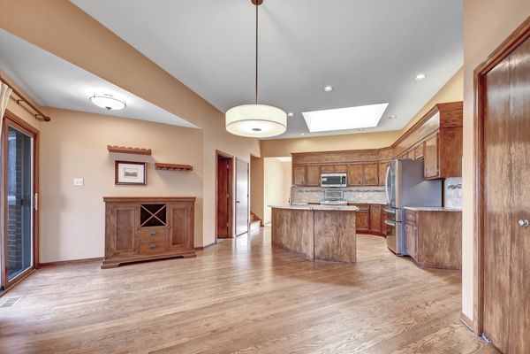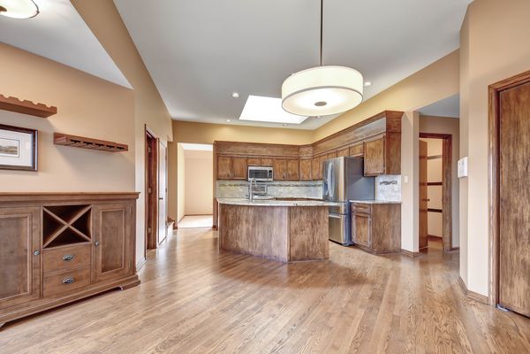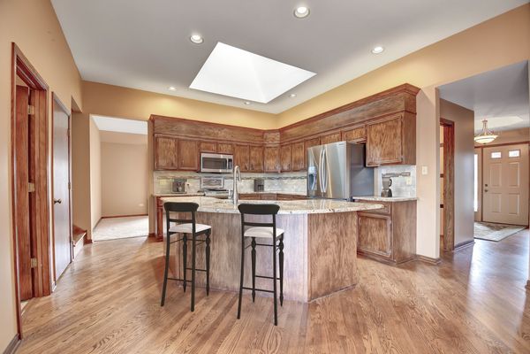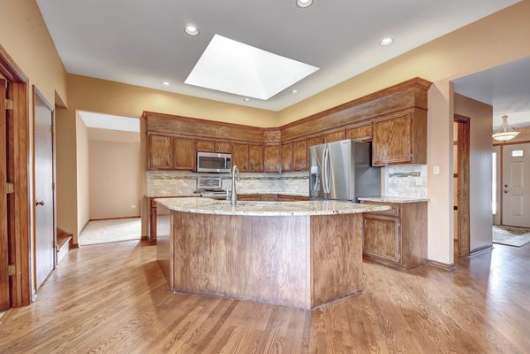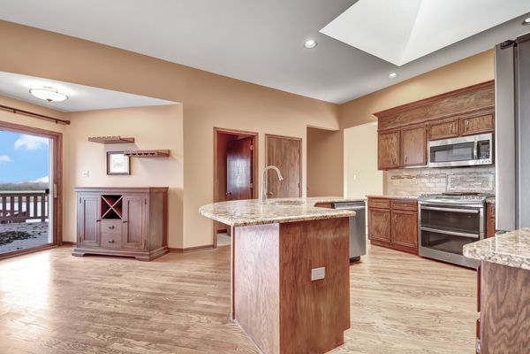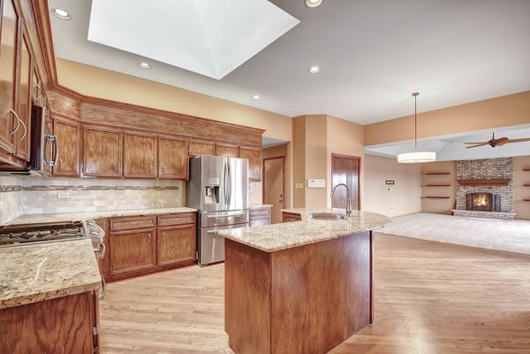8411 Hollybrook Lane
Tinley Park, IL
60487
About this home
The breathtaking WATER VIEWS will greet you every morning from this CUSTOM-BUILT, simply voluminous 3-step HILLSIDE RANCH with a WALK-OUT BASEMENT set on a premium lot backing up to Lake of the Glens Park. Step inside and find its voluminous, beautifully flowing interior. The welcoming foyer seamlessly leads into a large living area, continuing into a formal dining room, both with elegant tray ceilings. The spacious, bright kitchen features an abundance of cabinets, stainless steel appliances, granite countertops, a large skylight, custom recessed lighting, and an L-shaped center island/breakfast bar with a custom-crafted curved countertop. An informal kitchen dining area seamlessly flows into a huge family room also with a tray ceiling, a fireplace, and lots of windows offering beautiful views. A sliding door in the kitchen opens onto a two-tiered deck, ideal for relaxing or outdoor entertaining. Only 3 easy steps nicely separate the main living area with 3 bedrooms, all featuring walk-in closets. The vaulted master suite boasts the largest walk-in closet, a bright vaulted bathroom with a skylight, double sink vanity, oversized jetted tub, and a separate shower. The main level laundry room comes with additional storage cabinets for added convenience. Descend to the walk-out basement, and you'll be impressed by the generously-sized entertainment area with an extra-tall ceiling, a huge recreation room with a fireplace that opens to a custom bar area, and double doors leading to the backyard with a custom paver-stone pergola-covered patio. The extra unfinished area in the rear is a blank canvas for your finishing ideas or serves as a great storage area in addition to the deep storage crawlspace (only under 1/4 of the home). Professionally landscaped and maintained lot with a sprinkler system and extended by a park district-maintained easement for easy access to the lake for fishing or recreational paddle-boating. Easy to see, fall in love with, and buy, so schedule your viewing before this rare opportunity to own this extraordinary home is gone. (* Please note, current taxes do not reflect any exemptions.)
