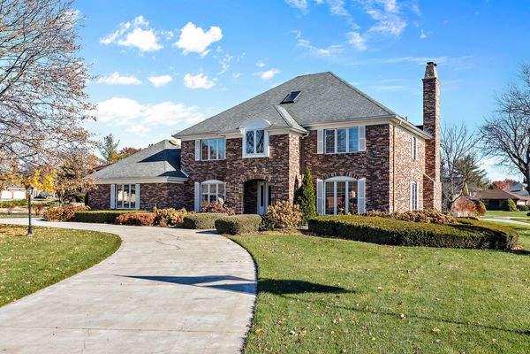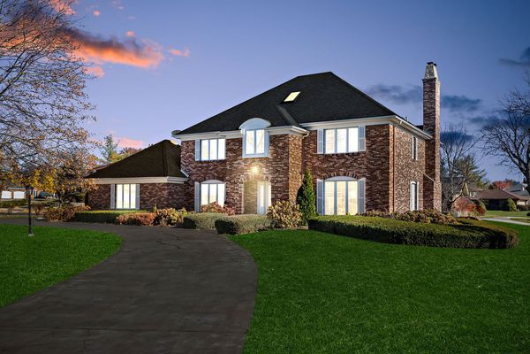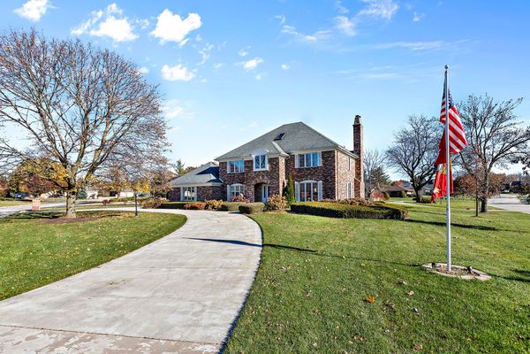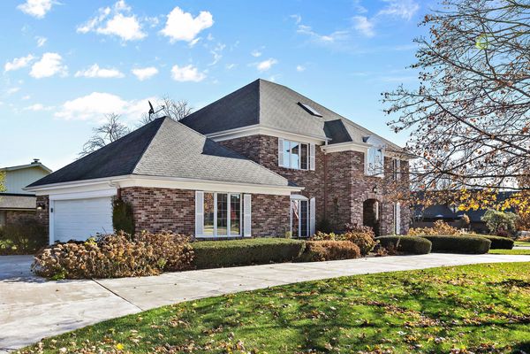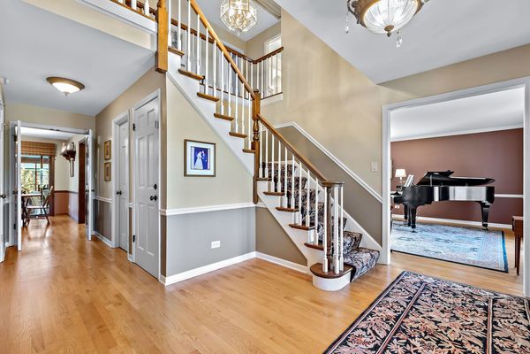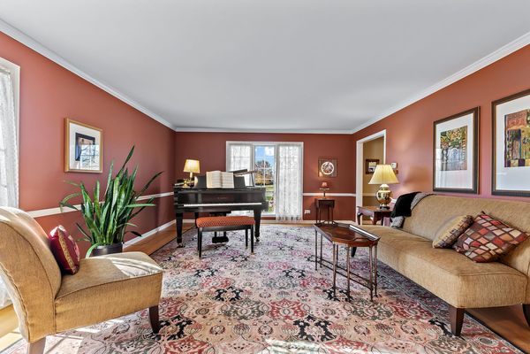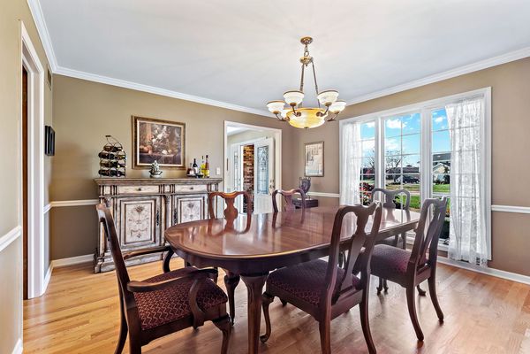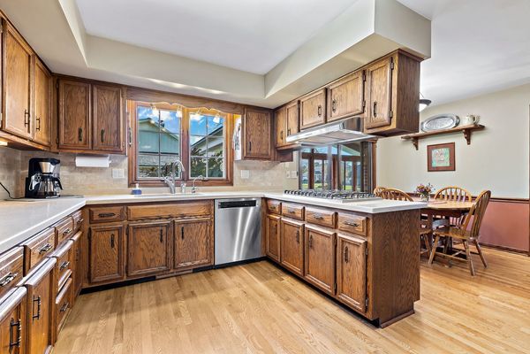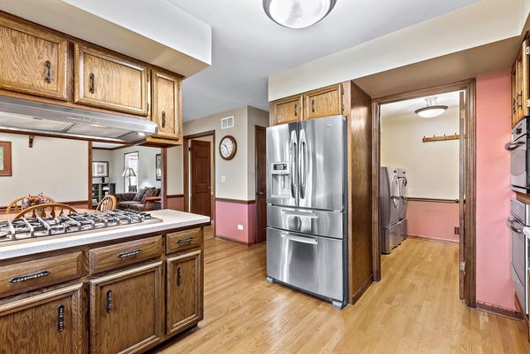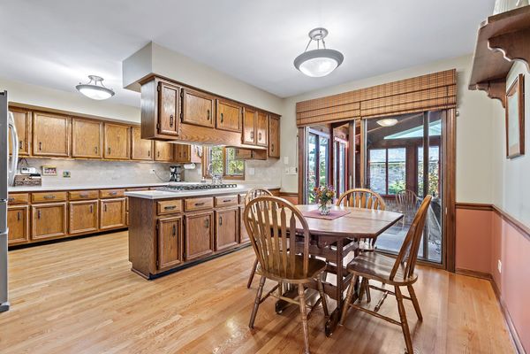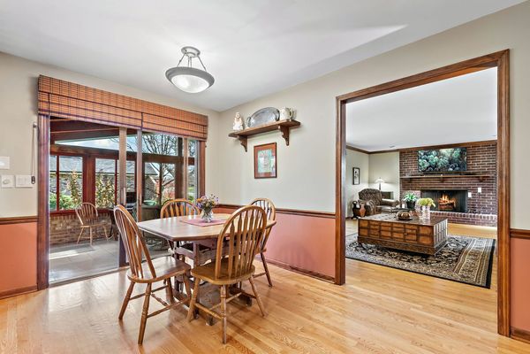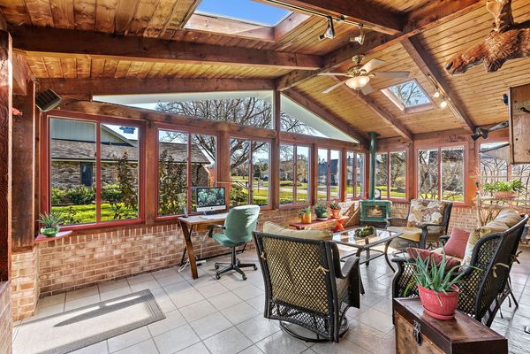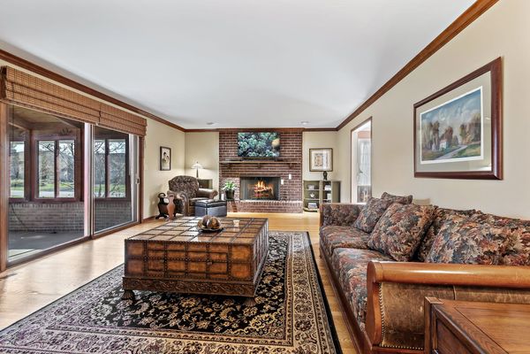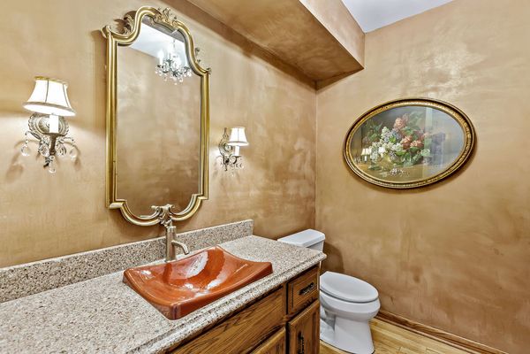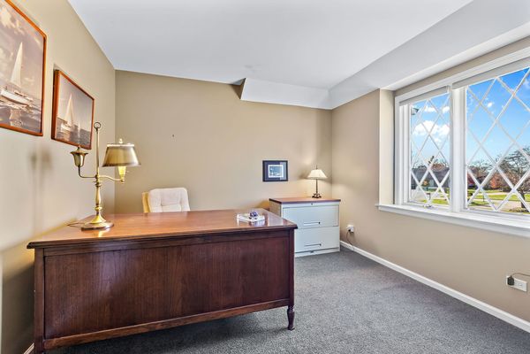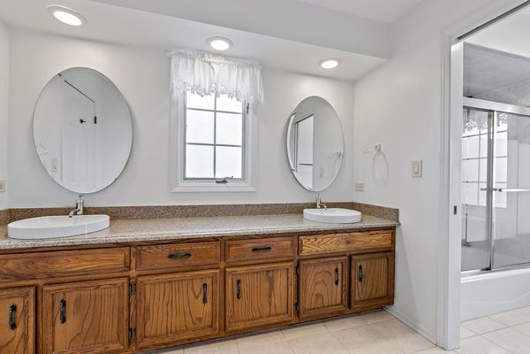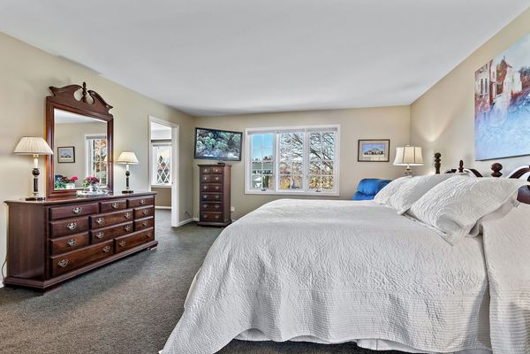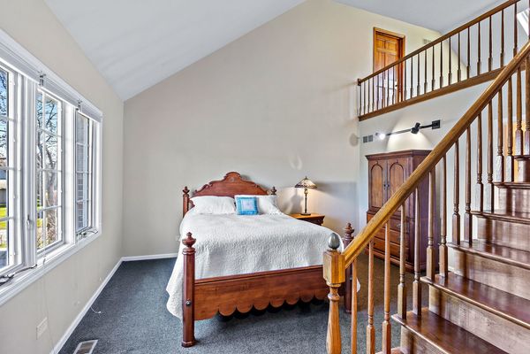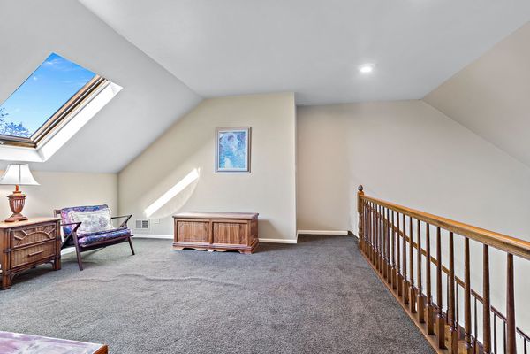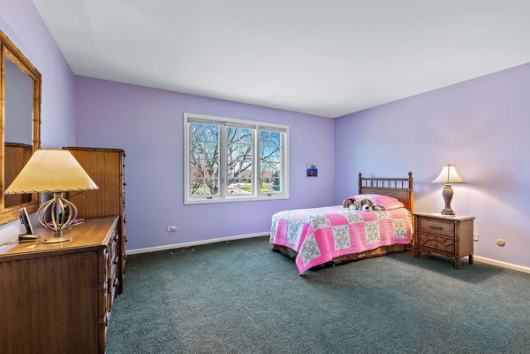8411 Carriage Green Drive
Darien, IL
60561
About this home
Carriage Way West introduces a lifestyle of class with a stunning golf course at the core of the community and mature tree lined streets leading to a sprawling circle drive. Guests are greeted with a sense of peace and comfort that could only be derived from a level of pride in homeownership that exists in this home. Adjacent to the foyer is a gorgeous living room with an abundance of natural light, on the opposing side of the foyer is an elegant dining room easily accommodating a sizable gathering while conveniently connecting to a remarkable kitchen. The kitchen features 36" solid oak cabinets, corian counters, stainless steel appliances, gorgeous backsplash, and a breakfast dining area with sliders to the 4-seasons room. The vaulted 4-seasons room is finished with panoramic views of the yard showcasing glass on all 3 sides, skylights, stamped concrete, gas burning fireplace and sliders that open the space to the family room. The family is brilliantly designed with an abundance of space for any desired furnishings, gorgeous fireplace and open concept to the living room. The main floor also offers hardwood floors throughout, powder room, and a spacious laundry/mud room. The 2nd floor is equally as impressive with 4 sprawling bedrooms and 2 recently refined bathrooms. 1 of 4 bedrooms is the Primary suite with an incredible amount of space, inner connected but separate is an office/possible nursery/additional walk-in closet. On the opposing side is the primary master bathroom finished with double vanities, shower/tub and generous walk-in closet with custom organizers. 1 of 3 remaining bedrooms is a dream come true with it's own walk-in closet and stairs to a 3rd floor loft. The shared hallway bathroom offers double vanities and shower/tub. Full finished lower-level ideal for recreation and or media and a full bathroom. 2.5-car attached garage with epoxy floors, custom built-in hanging racks, and enclosed closets for overflow of groceries. Private yet serene yard siding to a cul-de-sac. Located conveniently down the street from the club house and golf course! New high efficiency furnace and A/C within the last 3 years, and a whole house generator!
