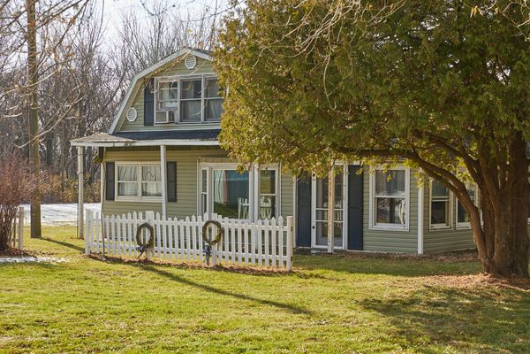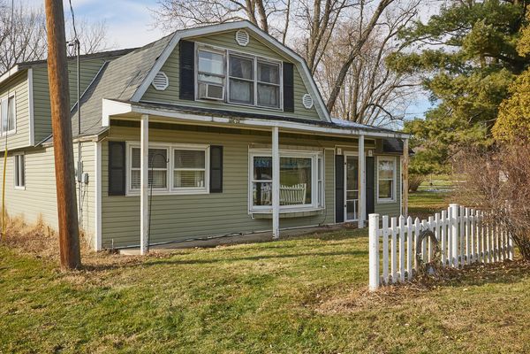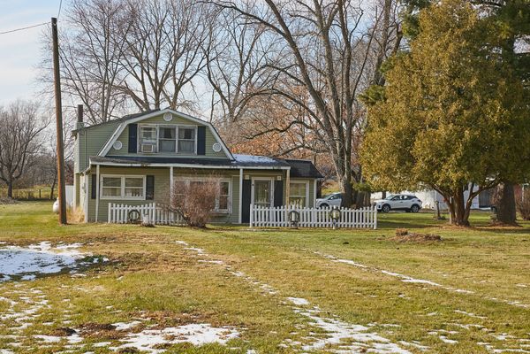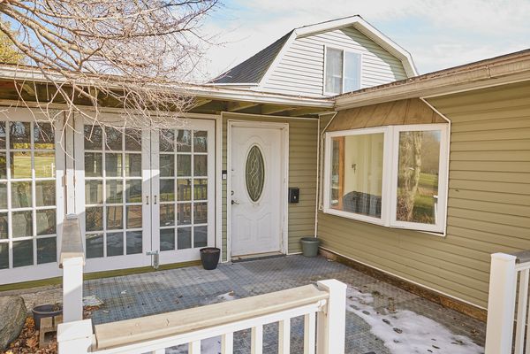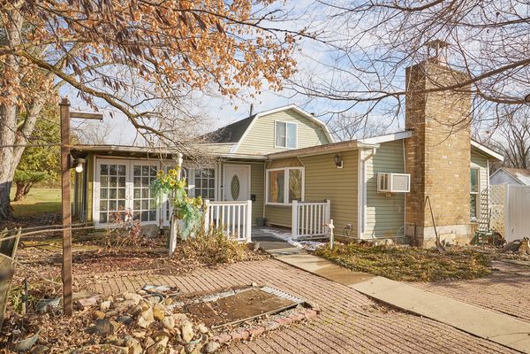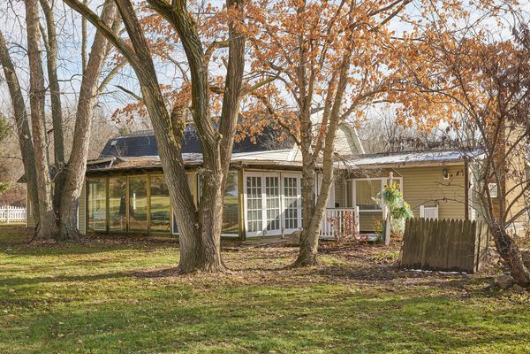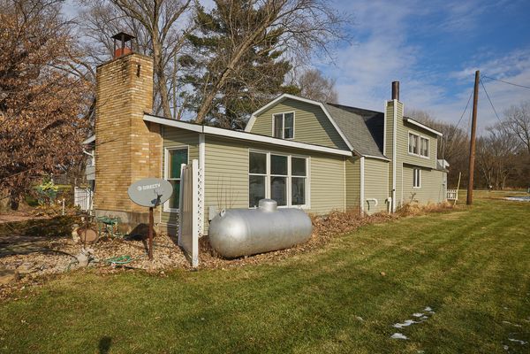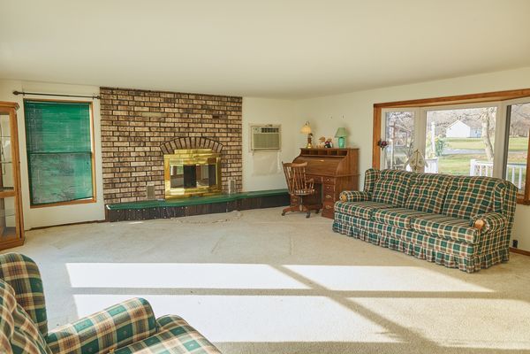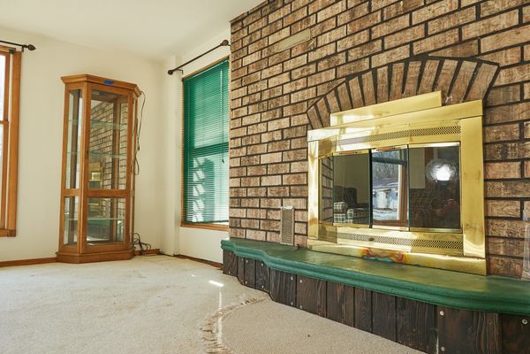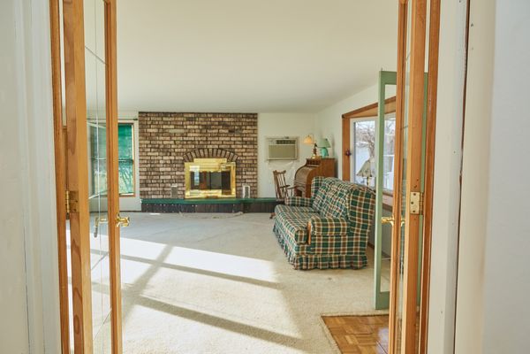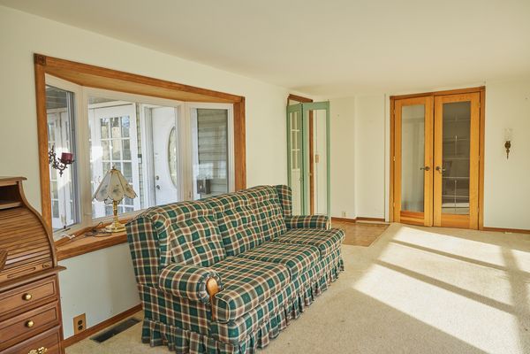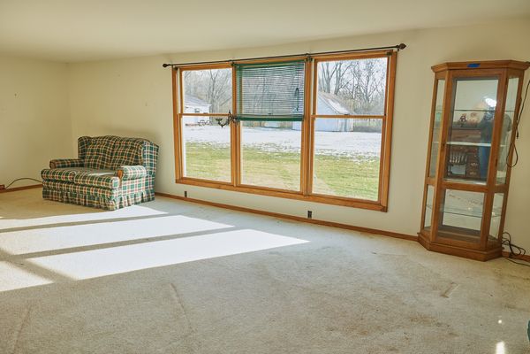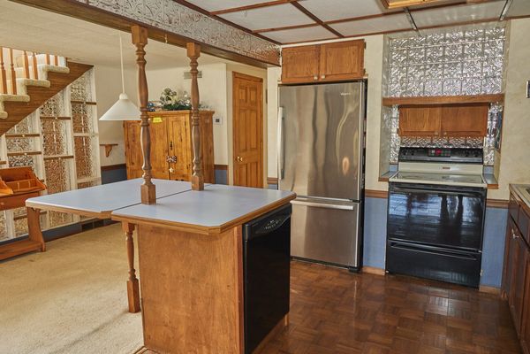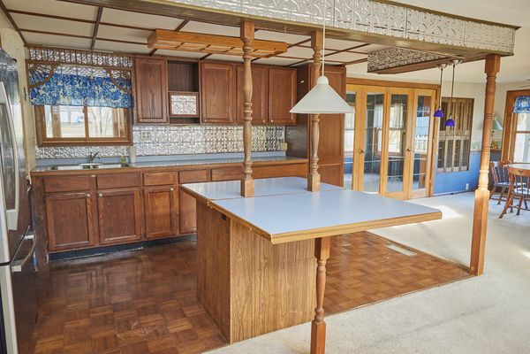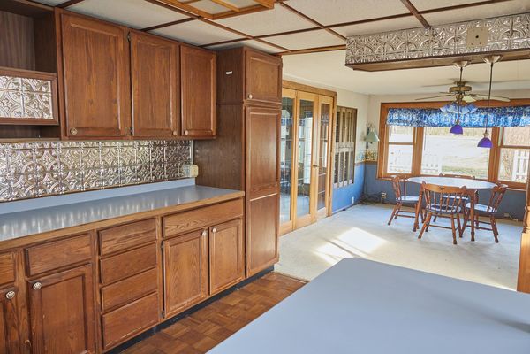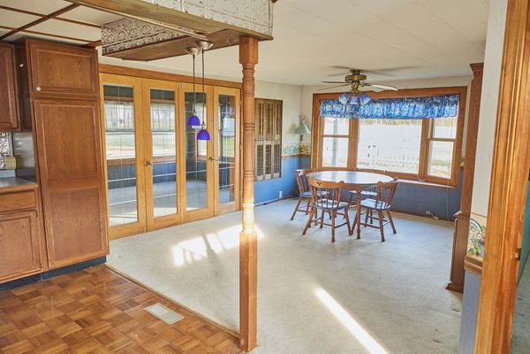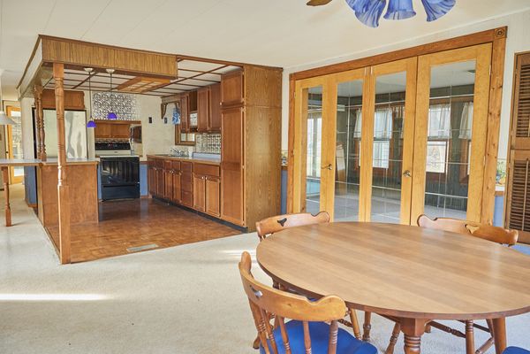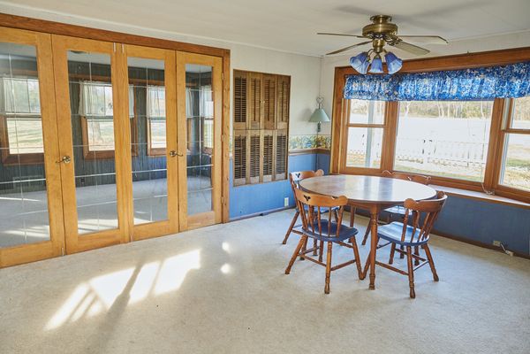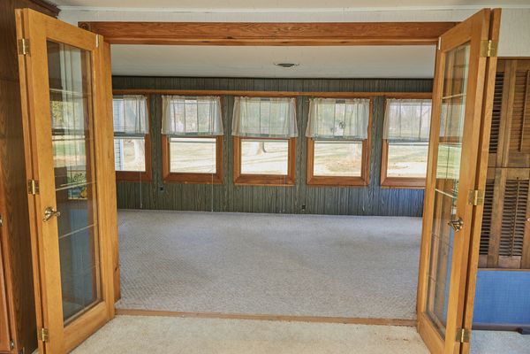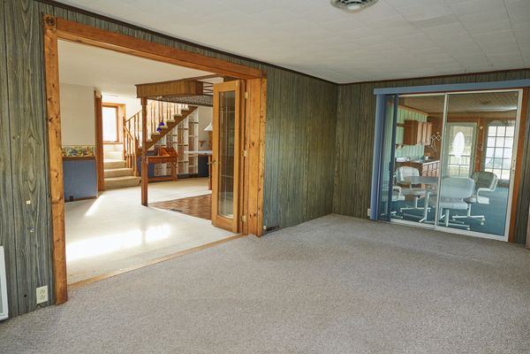841 N 2803rd Road
Utica, IL
61373
About this home
ESTATE SALE, AS IS, PRICED ACCORDINGLY. Three bedroom, one bath home on two peaceful acres in rural North Utica. Wood burning fireplace, enclosed porch, 400+ sq ft family room, Open kitchen concept to sun filled dining room. Main level laundry. One car garage attached to machine shop with 1200+ sq ft of work space, hoist system to I beams, electric, wood burning stove and concrete floor. Concrete area outside of garage for extra parking of autos, equipment, etc. Additional building last used as retail floral shop. Mobile home used as storage unit. Excellent school district. Desirable location near Starved Rock State Park, the historic and charming Village of Utica, and interstates 80 & 39. Per LaSalle County Land Use dept, property zoned to allow for horses, animals. Buyer to do due diligence Any & all inspections to be paid by buyer for informational purposes only. Seller will not credit, repair or provide survey. No seller warranty or representation of condition of property. Appliances stay, but not warranted. Some furniture & items to be removed, remaining personal property to stay. Propane tank is leased. 2023 LaSalle County reassessment, est tax bill $2, 637. Use caution on basement stairs. All measurements approx. Ring doorbell is activated. Agent related to seller. One of Sellers is out of state licensed Realtor. GPS users, North Utica & Utica are one & same.
