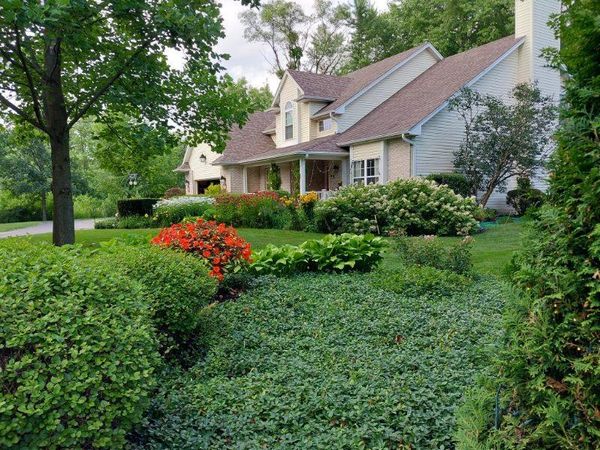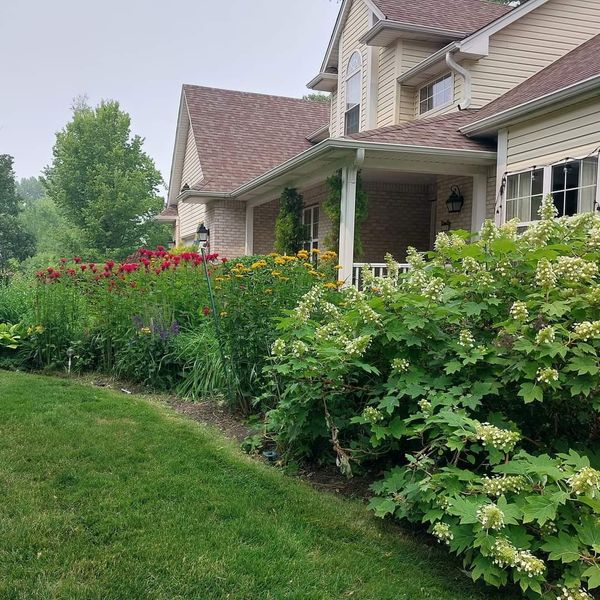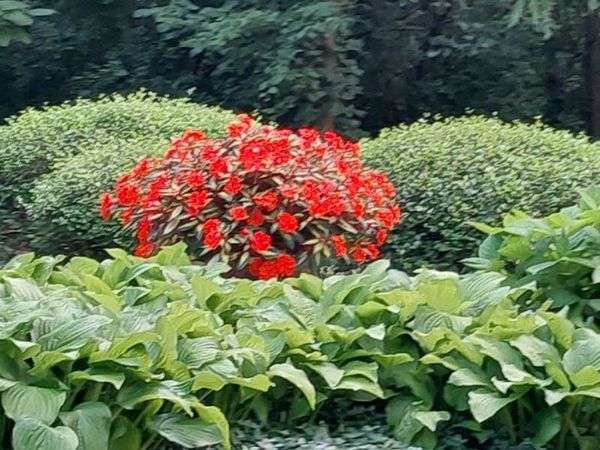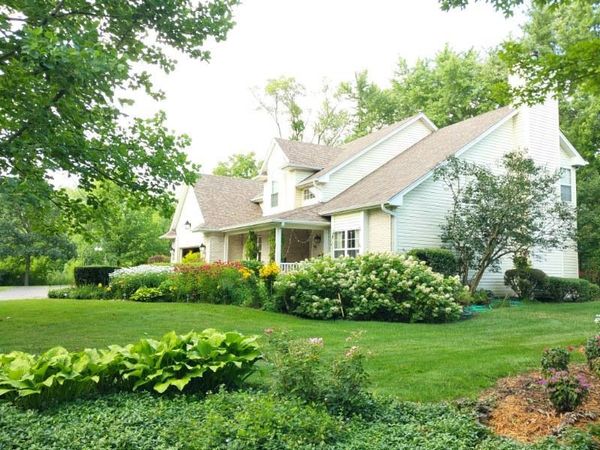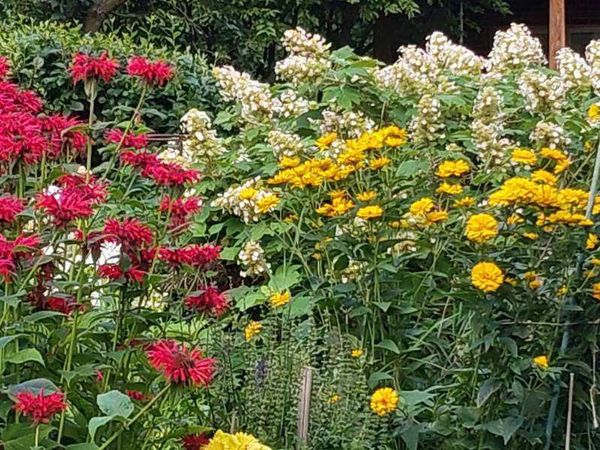841 Arbor Avenue
West Chicago, IL
60185
About this home
OVER 1 ACRE on CITY WATER and SEWER! VERY PRIVATE! MOVE-IN Ready! 11-FOOT CEILINGS in Living room and 9-FOOT CEILINGS on remainder of first floor. French Doors with Transome Window open Living Room to Family Room for A GREAT PARTY FLOW. NEW, gorgeous, high-end premium engineered HARDWOOD FLOORS thoughout first floor (2021, 2022). ALL Bathrooms beautifully remodeled with Kohler High-Rise Toilets within last few years, Fabulous KITCHEN update includes WHITE CABINETRY, NEW COUNTERTOPS 2022, unique designer knobs, NEW dishwasher (2021), NEW Refrigerator (2020) NEWER SAMSUNG stove and microwave (2015), NEW Carpet on stairs and two bedrooms (2023) NEWER A/C and Furnace (2021 or 2022) NEWER 50 year roof w/transferrable warranty (2012), NEWER siding (2015), NEWER main driveway (2015), All New Light Fixtures within last couple of years, entire interior (except office) FRESHLY PAINTED last couple of years. Windows were replaced but not sure of date. LUXURIOUS TRIPLE CROWN MOLDING! LARGE FAMILY ROOM has BRICK FIREPLACE w/GAS LOGS and view of the AMAZING BACKYARD and it is OPEN TO KITCHEN. FIRST-FLOOR LAUNDRY! OVERSIZED, 2 + car garage. FULL, FINISHED basement with REC ROOM and WET BAR, extra BEDROOM space, and plenty of room for storage. INCREDIBLE, lush LANDSCAPING. BOTH DECK and BRICK PATIO recently cleaned and sealed. Electric fence (minus transformer) for the dogs! Excellent location across the street from Reed-Keppler Park! Turtle Splash Park, a favorite for summer aqua activities is just 3 minutes away. Close to shopping, dining! Easy access to Rte 59 and North Avenue and only 1.5 miles to the Metra Train Station provides a quick train ride to Downtown Chicago! For outdoor lovers, the city features vast green spaces and multiple connections to the Illinois Prairie Path, a 61-mile recreational nature trail network. In 2022, The City of West Chicago was ranked by Fortune Magazine as the #9 Best Place to Live for Families in the U.S!
