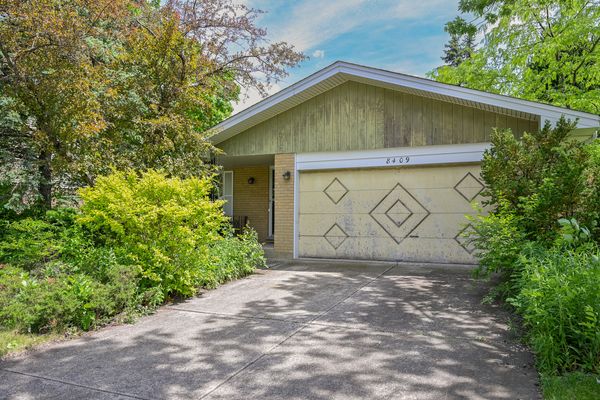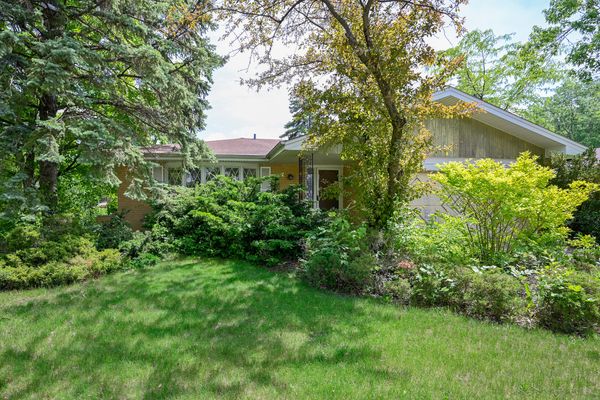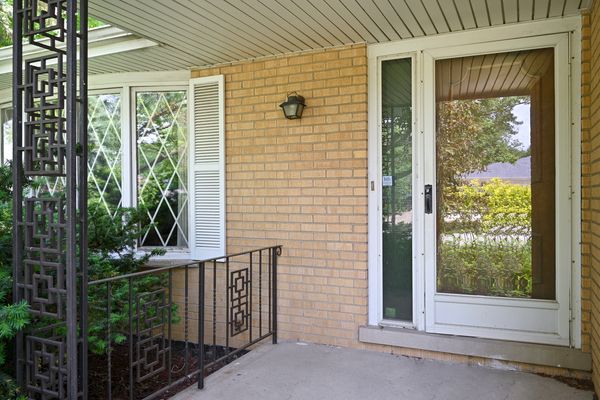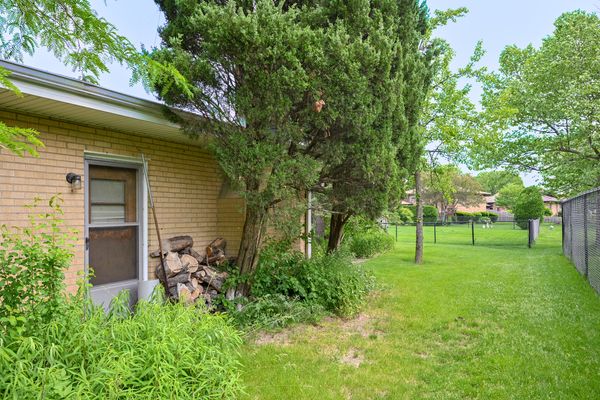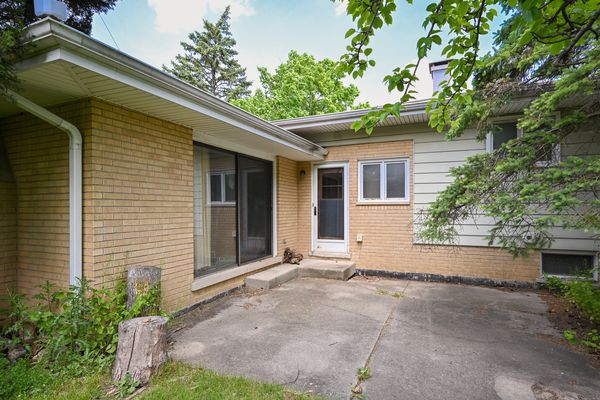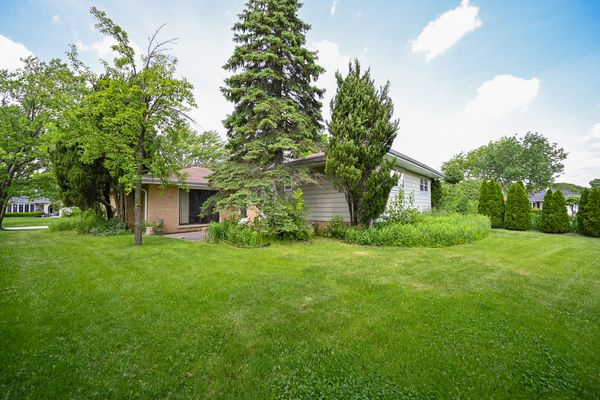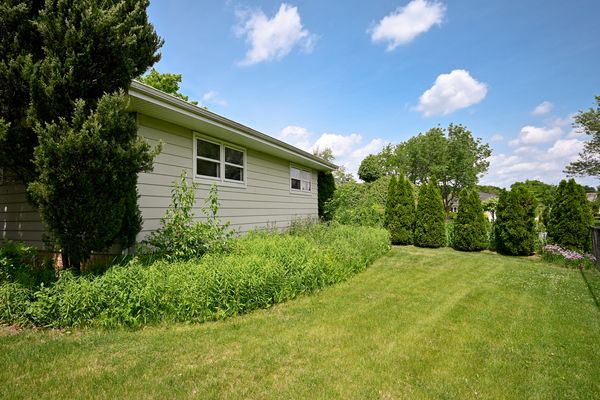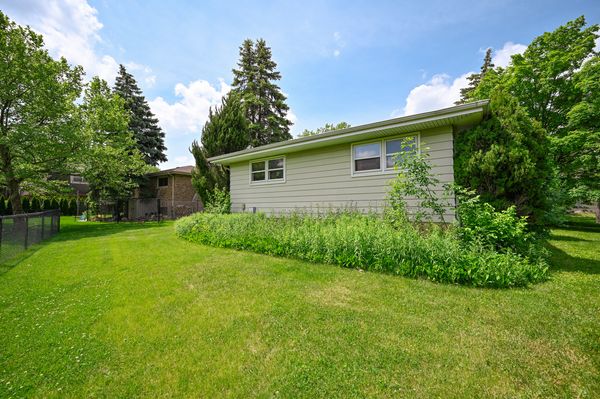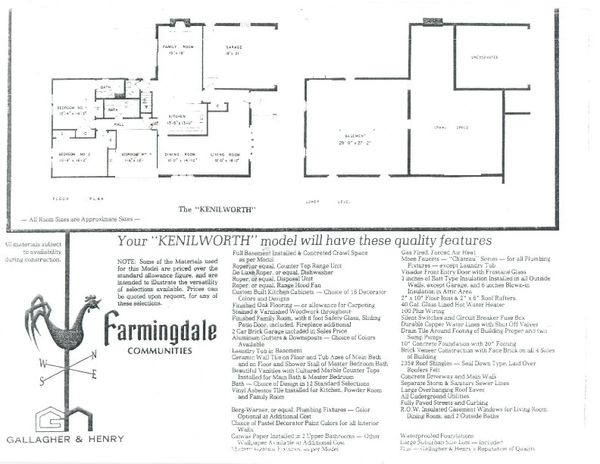8409 Dixon Court
Darien, IL
60561
About this home
Looking for a fixer upper? Do not miss this fantastic opportunity to rehab this 3 bedroom, 2.1 bath home in a coveted location. This home needs a lot of TLC, but has a great layout and is tucked away on a quiet cul-de-sac in Farmingdale Village. This home features a large kitchen which opens to a spacious family room with fireplace. Additional rooms on the main level include the formal living with large bay window, the formal dining room and a powder room. The primary bedroom offers a private bathroom and 2 closets. The 2 additional bedrooms are spacious and share the hall bath. The basement could be finished for even more living space. Other features include a 2 car attached garage and concrete patio. The home backs to a park with green space and a serene pond. This is an estate - house appears to be solid but is being sold as-is. It does appear that there are hardwood floors under some of the carpet, but seller is not certain of this and makes no representations regarding the condition of the floors. All personal property in the house on the date of closing will be included in the sale. Cars are not included in the sale. Located in sought after District 66 and District 99 schools and near I355 and I55, shopping and restaurants. Schedule an appointment to see all the potential this home offers.
