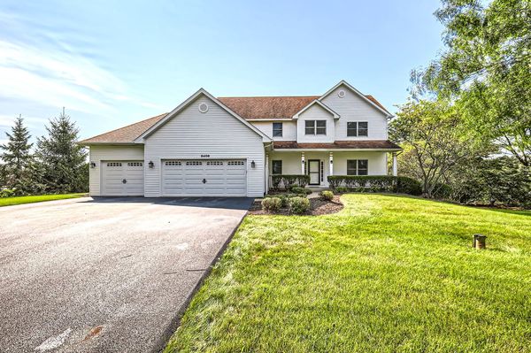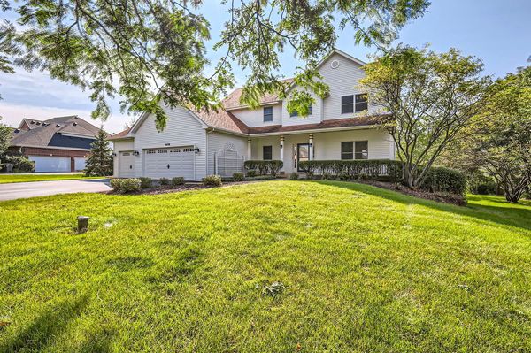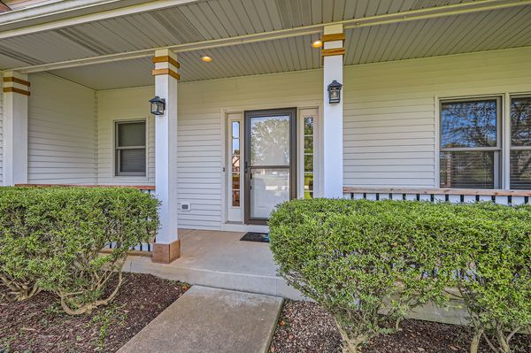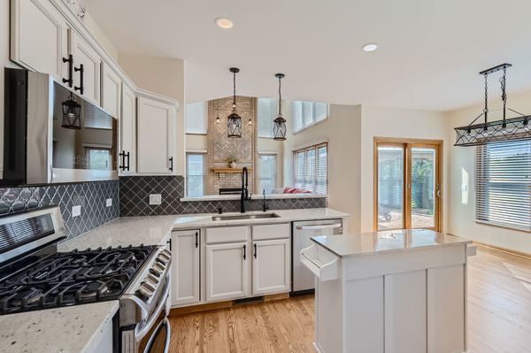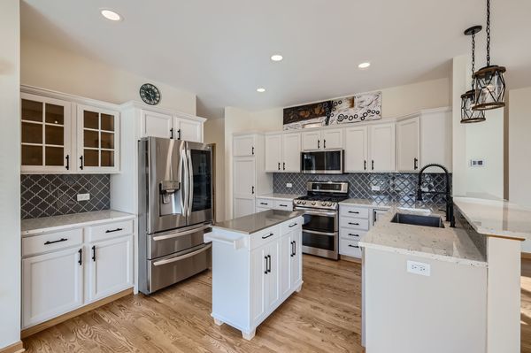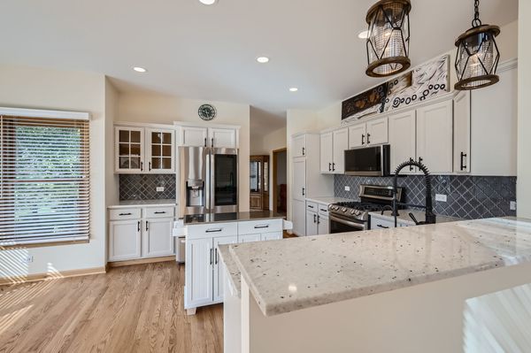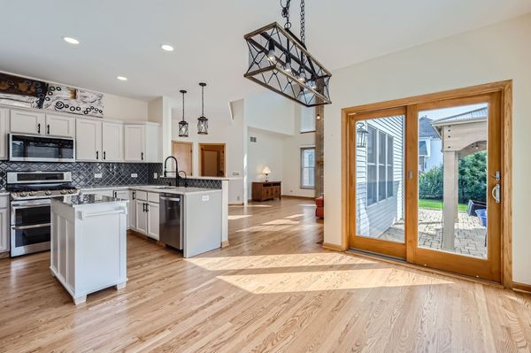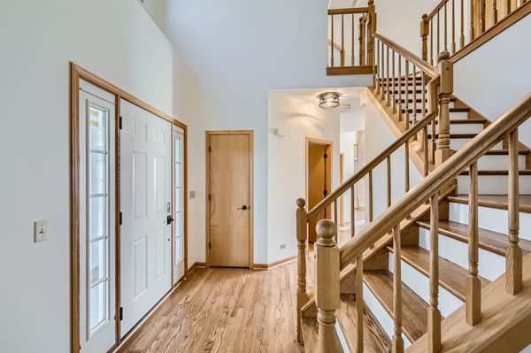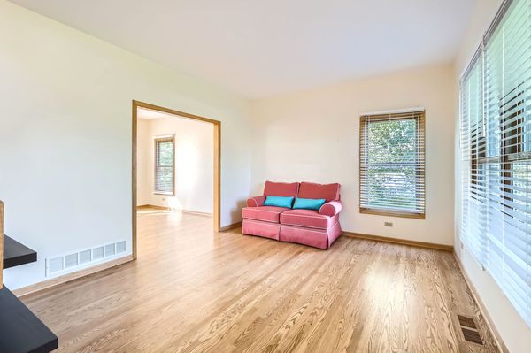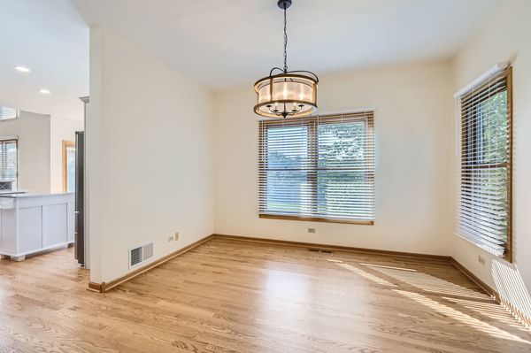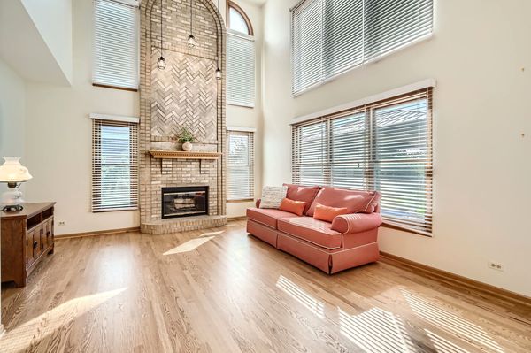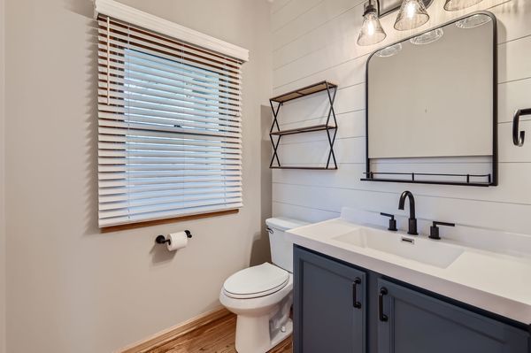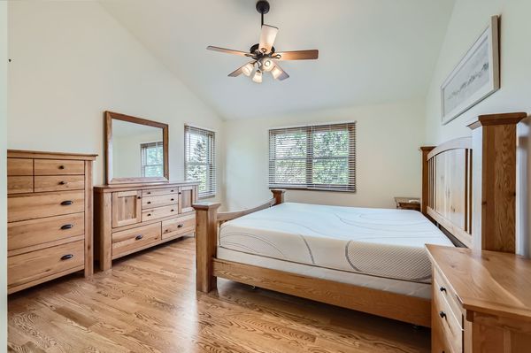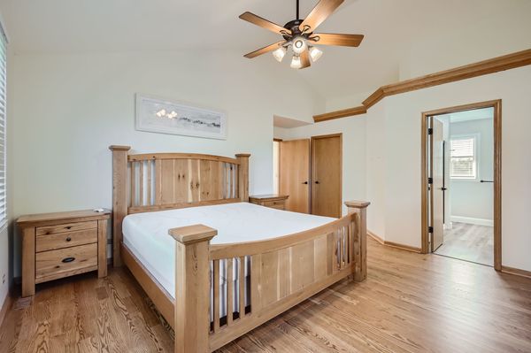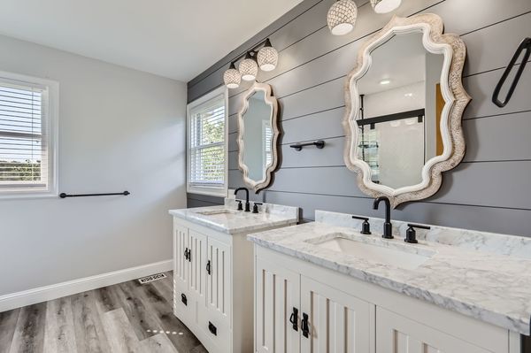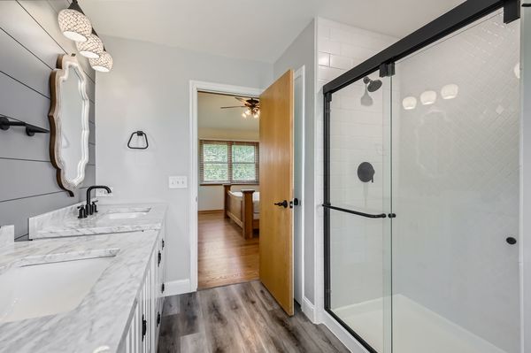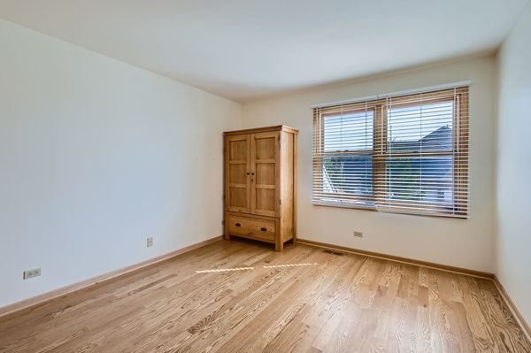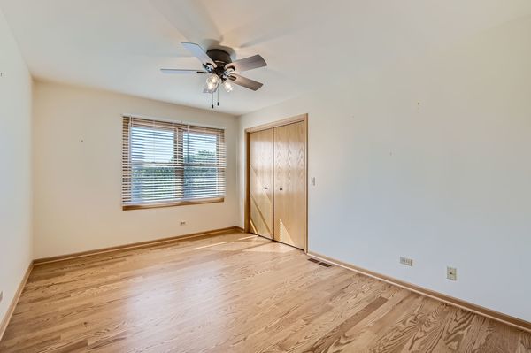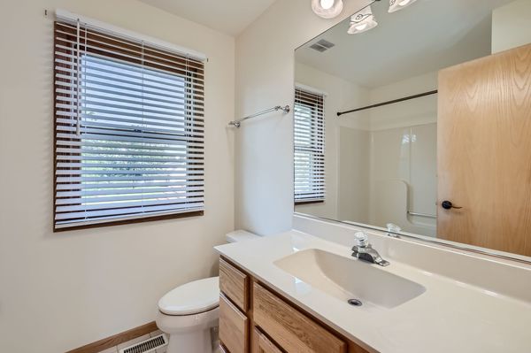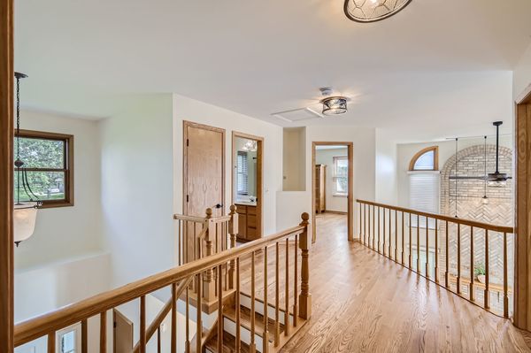8408 Saint Moritz Drive
Spring Grove, IL
60081
About this home
Welcome to this 4 bedroom, 3.5 bath Spring Grove gem! This immaculate home sits on 2.31 acres in the coveted North Ridge Subdivision. Recently updated kitchen with stainless steel appliances and opens up to a breakfast nook and family room with a floor-to-ceiling fireplace. Brand new hardwood floors throughout. Master bedroom has a walk-in closet with a recently updated master bathroom. Full basement with Rec room, bathroom, storage, and an extra room that could be used as a gym or additional bedroom. Large, heated 3 car garage that is prewired for an electric vehicle. New water softener and carbon filtration system. There have been tons of upgrades to this house in the past few years. All the heavy lifting has been done. If you enjoy natural beauty and the outdoors, welcome to your own peaceful oasis! This property offers a creek with a bridge that you can fish from and a fire pit for evening relaxation. If you enjoy walking, there is a nature path that connects to the adjacent neighborhood. 2 large outdoor patios with a pergula for grilling or outdoor enjoyment. This house is in a great location, 20 min to I94, 20 min to Lake Genenva, 10 min to the metra.
