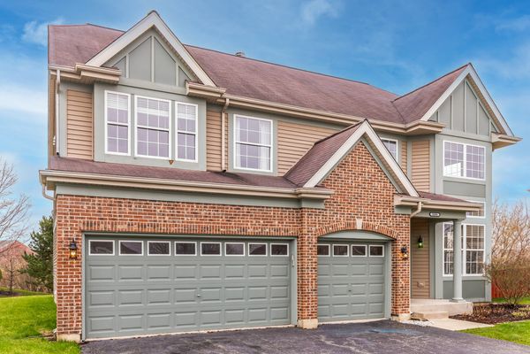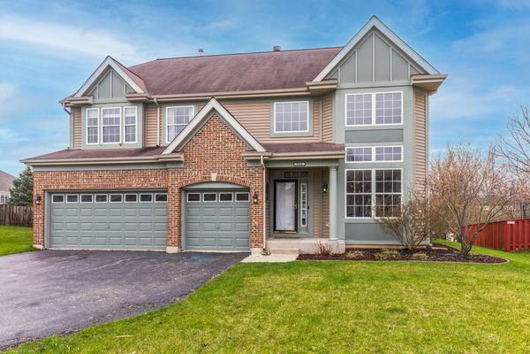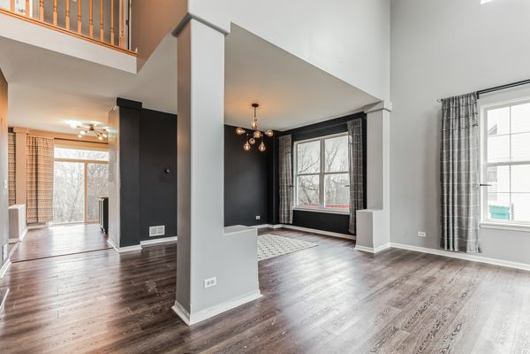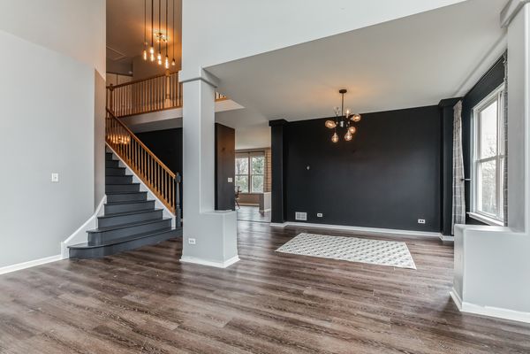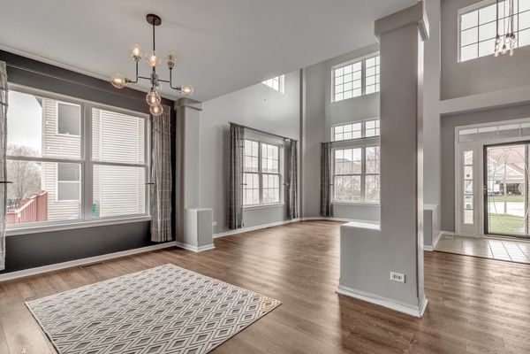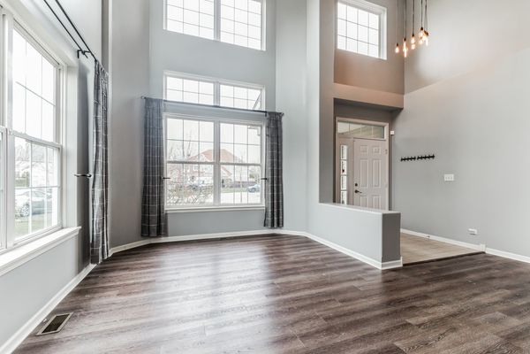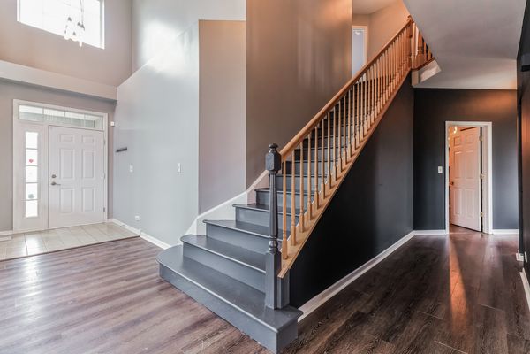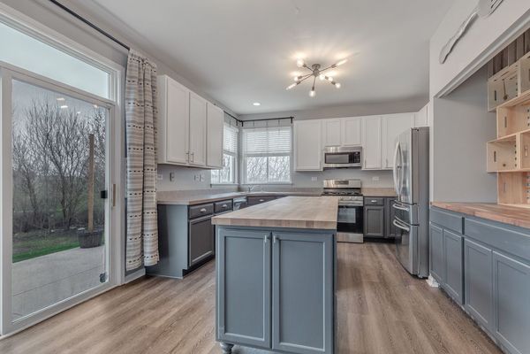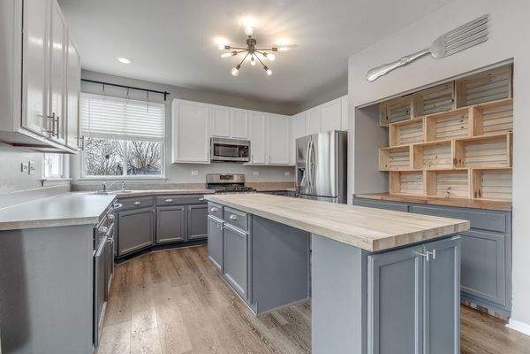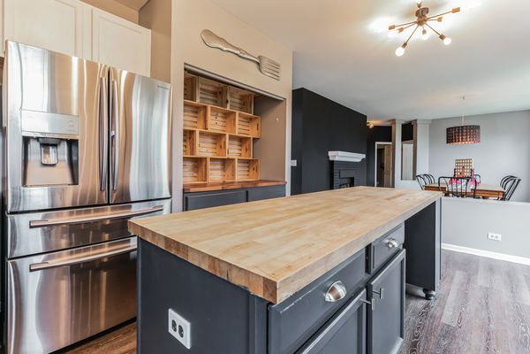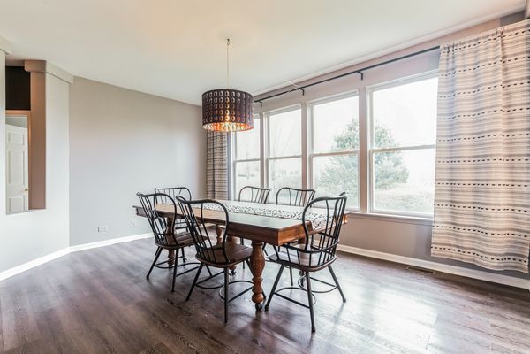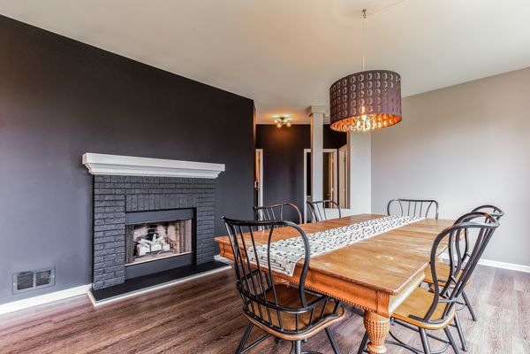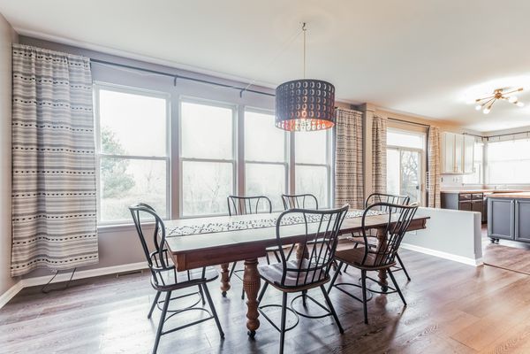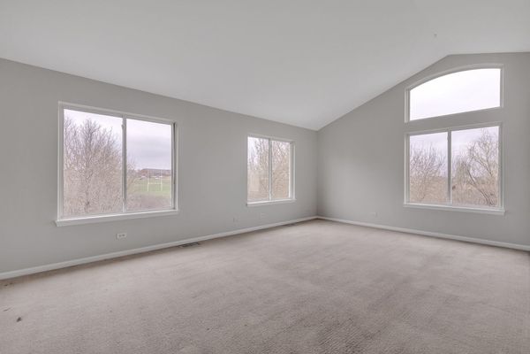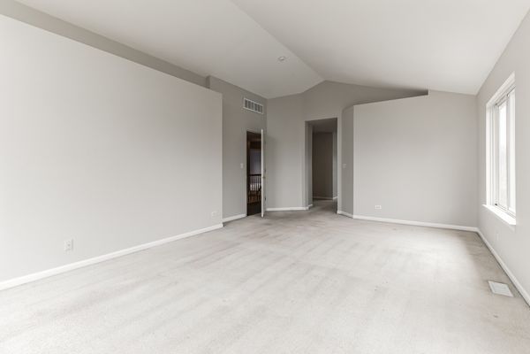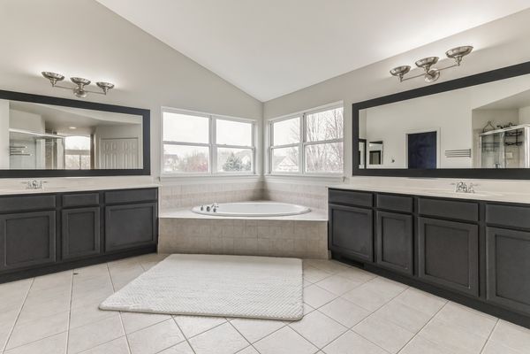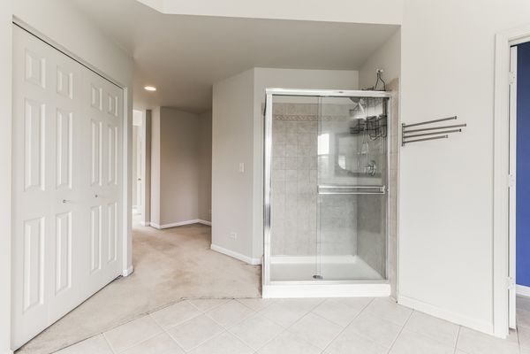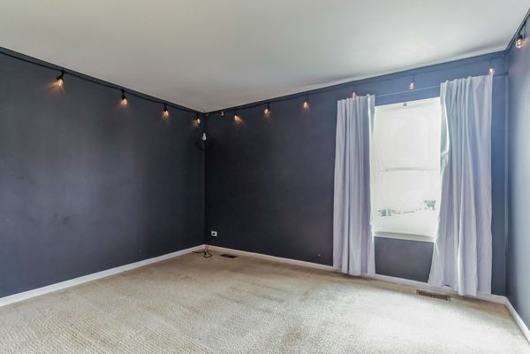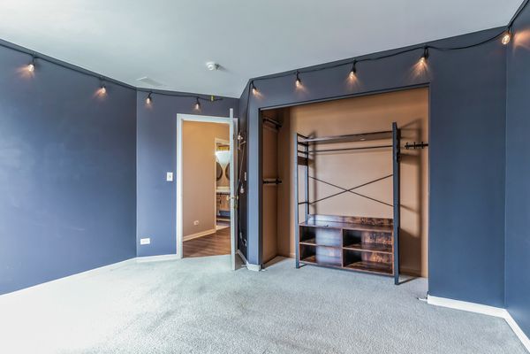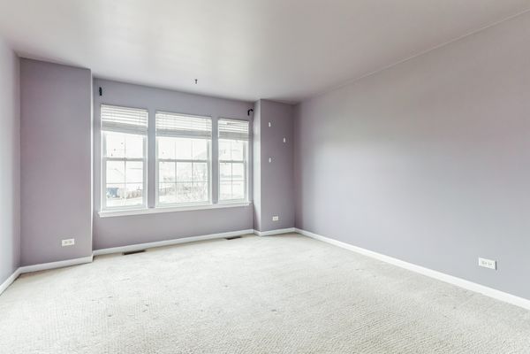8406 Hanbury Court
Joliet, IL
60431
About this home
Highest and best due by 12 noon Monday 4/8. Welcome to your new sanctuary nestled in the Greywall Club subdivision, tucked away in a charming cul-de-sac with no back neighbors to interrupt your peace, this two-story single-family home is the epitome of refined living. Step inside and be greeted by the grandeur of a soaring two-story entryway, setting the stage for the exceptional experience that lies ahead. The farmhouse-modern kitchen and dining room beckon, offering a perfect blend of rustic charm and contemporary flair. Whip up culinary delights while basking in the abundance of natural light that floods the space. Five bedrooms and two and a half baths ensure that there's room for everyone to spread out and relax. The enormous master en suite is a haven unto itself, boasting soaring ceilings, ample light and an amazing master bath complete a separate soaking tub and shower for indulgent moments of tranquility. Generously sized bedrooms throughout mean comfort and privacy for all, with the convenience of a fifth bedroom located on the first floor, perfect for guests or a home office. Outside, the three-car garage provides ample space for your vehicles and storage needs, while the expansive yard offers endless possibilities for outdoor entertainment and relaxation. And with an unfinished basement complete with a crawl space, there's plenty of potential to customize and expand to suit your lifestyle. Located in Plainfield School District 202, enjoy access to all the amenities this vibrant community has to offer. Don't miss your chance to make this dream home yours - schedule your showing today and prepare to fall in love! Showings will start with Open Houses 4/5 (5pm - 8pm), 4/6 (11am - 2pm), & 4/7 (12pm - 2pm)
