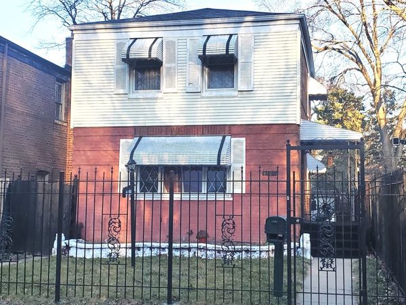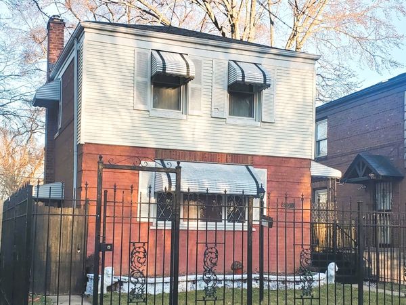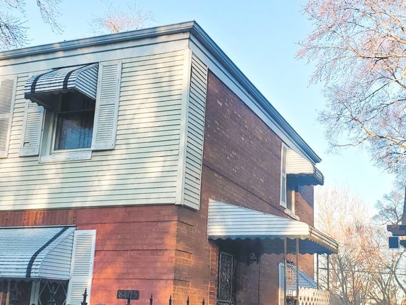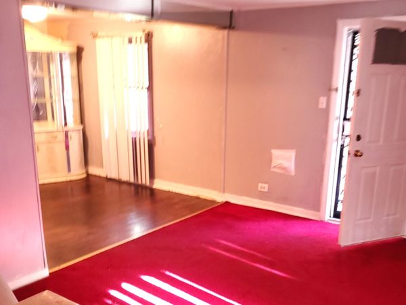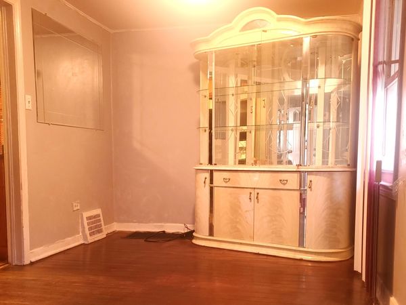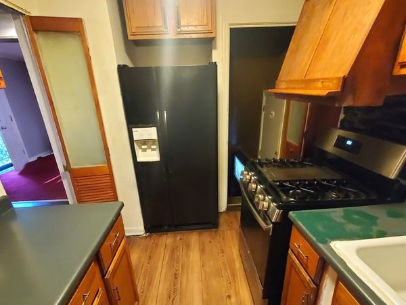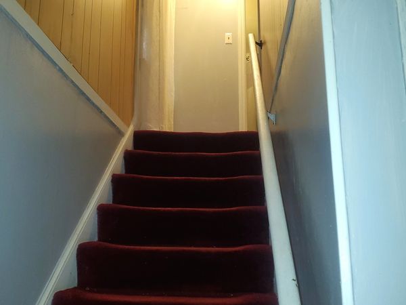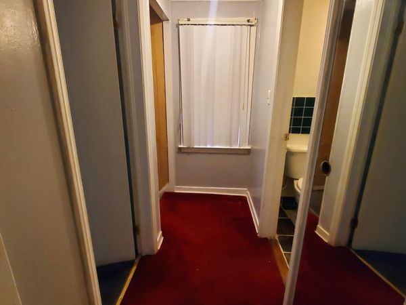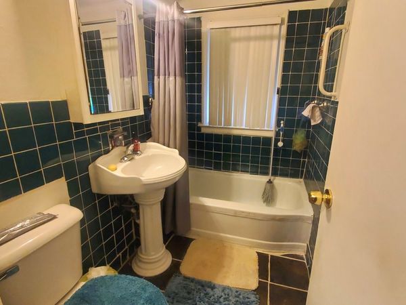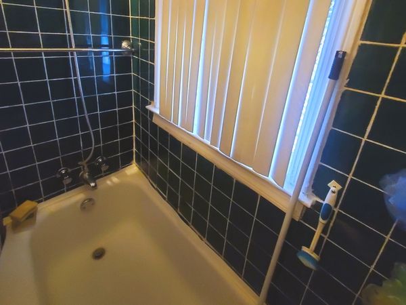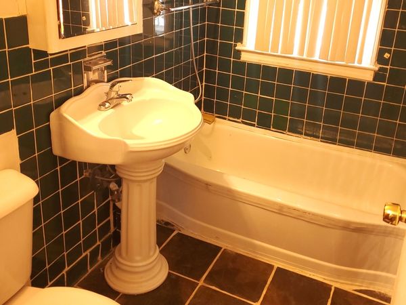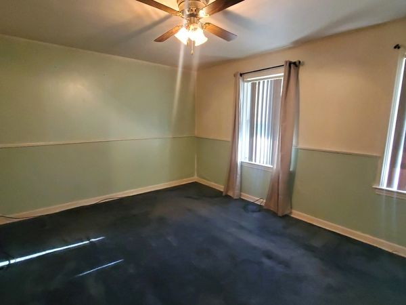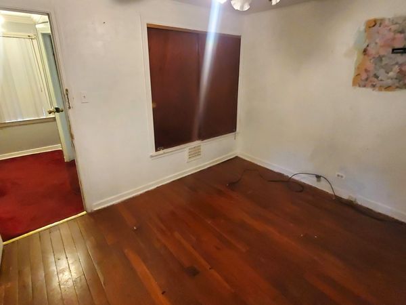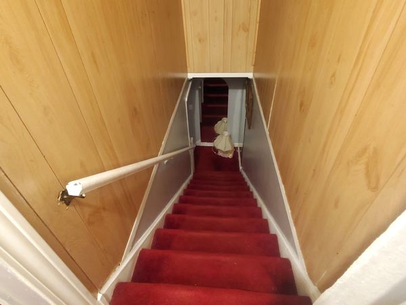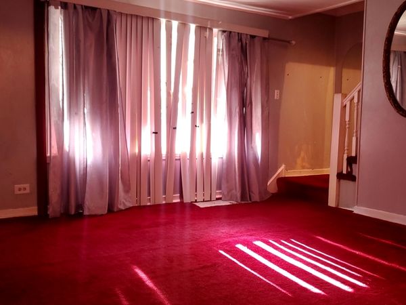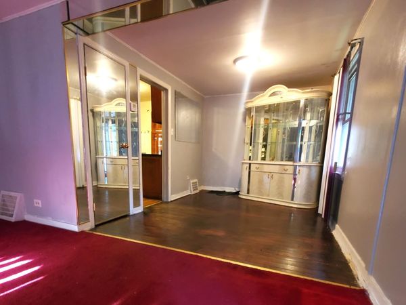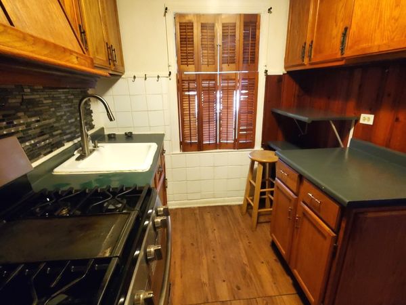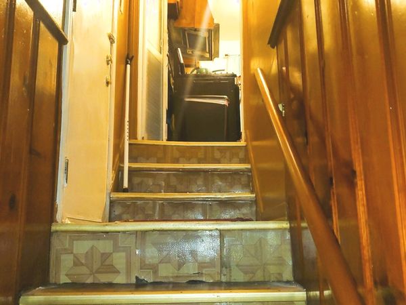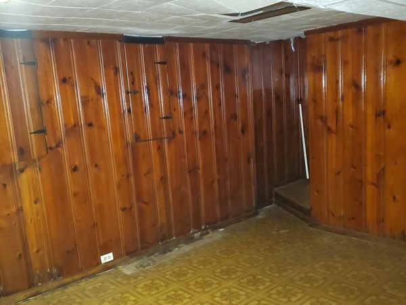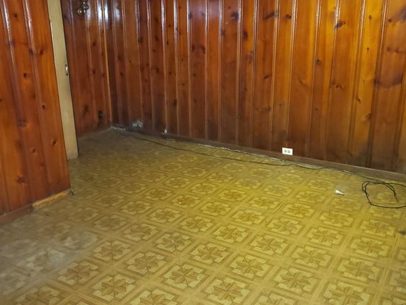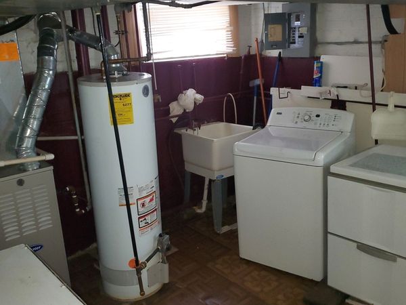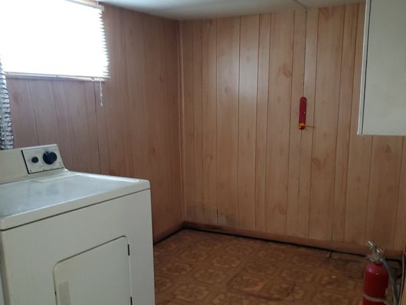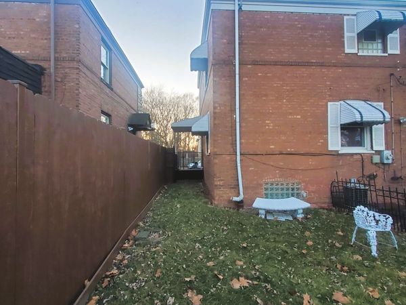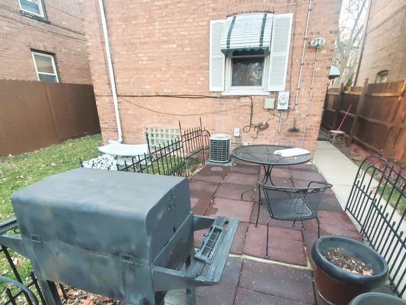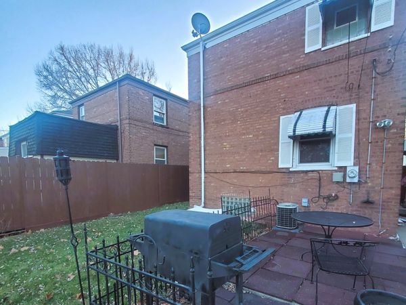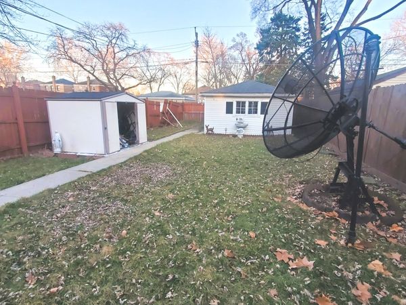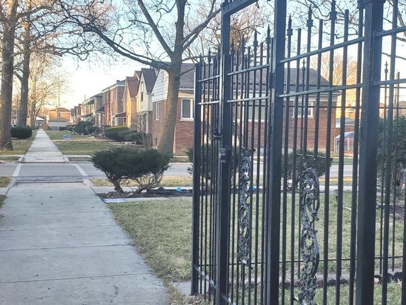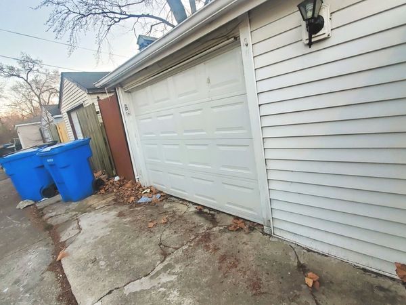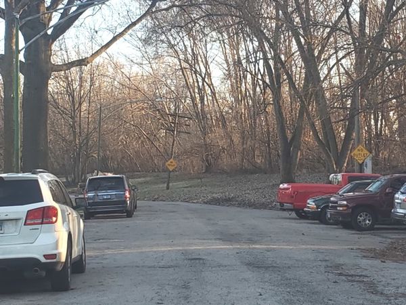8405 S Hamilton Avenue
Chicago, IL
60620
About this home
Attention Rehabbers! Check out this Georgian with So Much Potential. Similar Fully Rehabbed homes in the area are going for as much as $269K. That's more than $110K in ARV! This charming and well maintained home nestled in the heart of a peaceful neighborhood, offering classic charm. Was comfortably lived in by current owner, this GEM is ideal as a starter home or great for the investor looking for a canvas for your next rehab masterpiece! Boasting 2 bedrooms, 1 bathroom, and 935 square feet of living space, this property presents a wonderful opportunity for comfortable living. Interior Features include a floor plan that seamlessly connects the living, dining, and kitchen areas, creating an inviting space for everyday living and entertaining guests. Galley style Kitchen is chef-inspired and features laminate countertops, appliances, ample cabinet storage, and good counter space for meal preparation. The 2 Cozy Bedrooms provide ample space, providing a relaxing retreat at the end of the day. Classic Bathroom has been tastefully maintained, elegant tile work, and vanity offering both style and functionality. Flexible Bonus Space in the basement is ideal for a home office, playroom, or guest quarters, offers versatility to suit your lifestyle needs. Exterior Features include Manicured Landscaping in a secured/private manner. The landscaped yard features lush greenery, colorful flowers, and mature trees, creating a serene outdoor ambiance. If you like Outdoor Entertaining, Enjoy outdoor gatherings on the spacious patio, perfect for barbecues, and relaxation. The large fenced yard provides plenty of space for outdoor activities, gardening, and enjoying the beautiful surroundings. Detached 1-car garage offers convenient parking and additional storage space. Additional Features: Prime Location: Situated in the desirable Auburn Gresham neighborhood with parks, shopping, dining, and entertainment options nearby. Energy-Efficient Upgrades: Energy-efficient windows, HVAC system, contributing to lower utility costs and enhanced comfort. Move-In Ready, Maintained well, this home offers a turnkey opportunity to start enjoying a comfortable and stylish lifestyle. Don't miss the chance to make this beautiful property your new home! Schedule a showing today and experience the warmth and charm firsthand. Listing Broker Related to Seller. ***Room dimensions are an estimate based on style & design of home; buyers & their broker should verify measurements.
