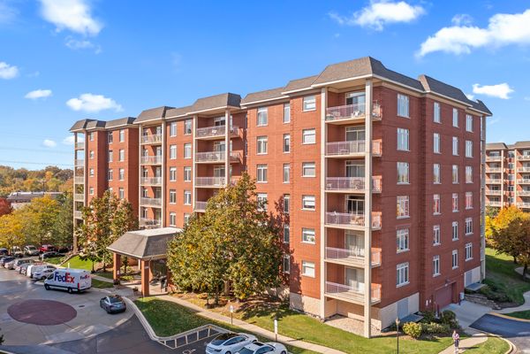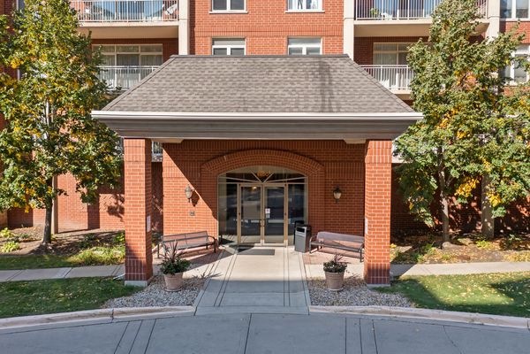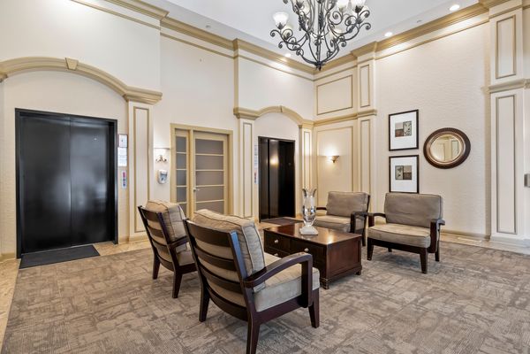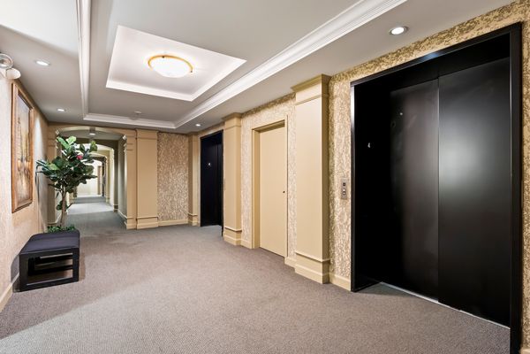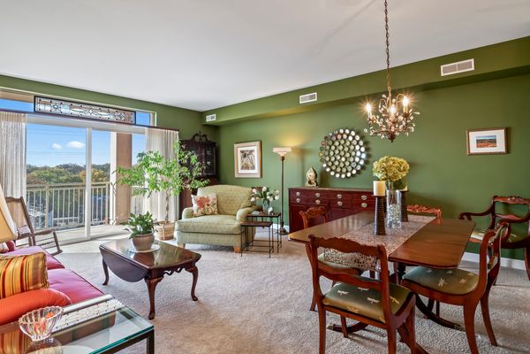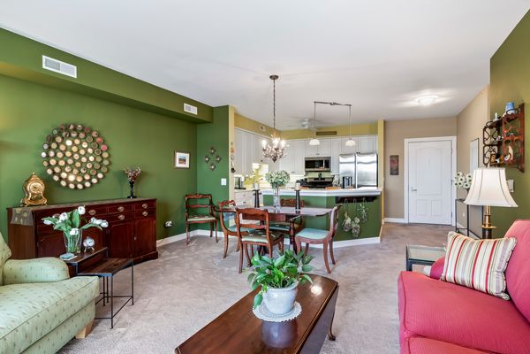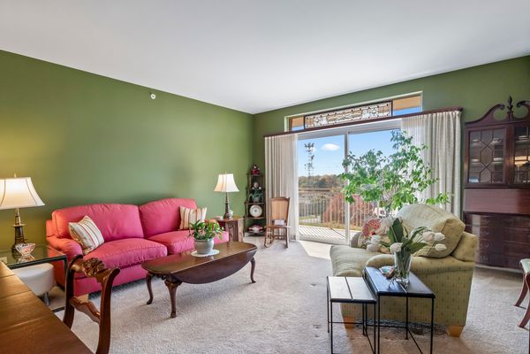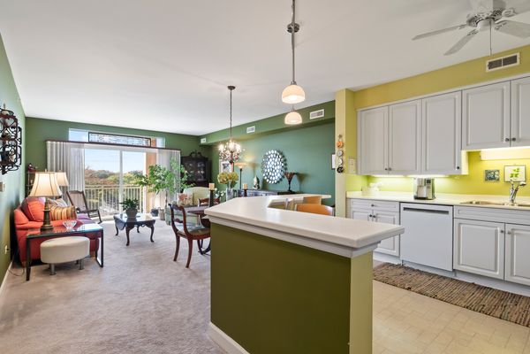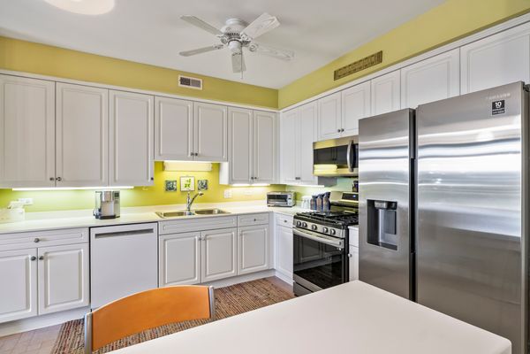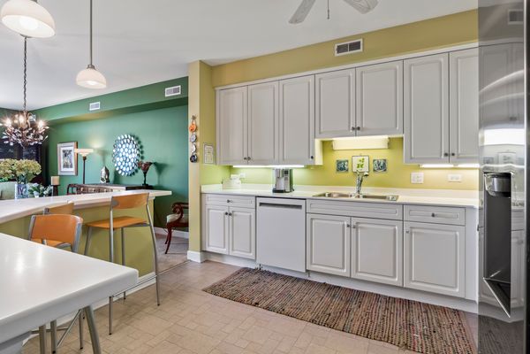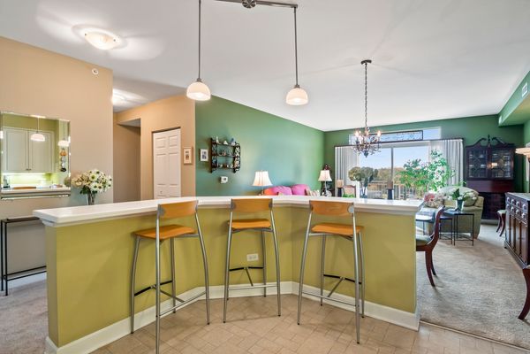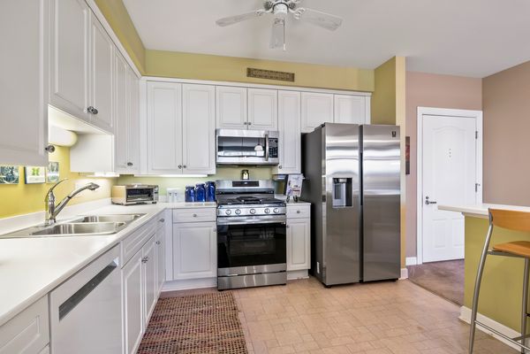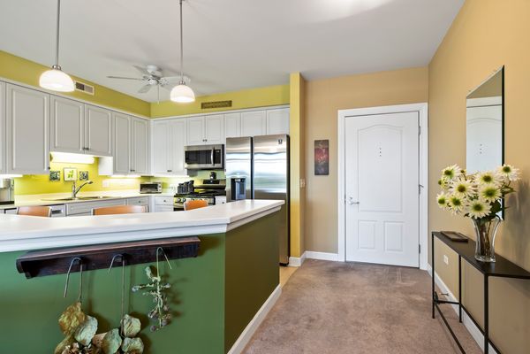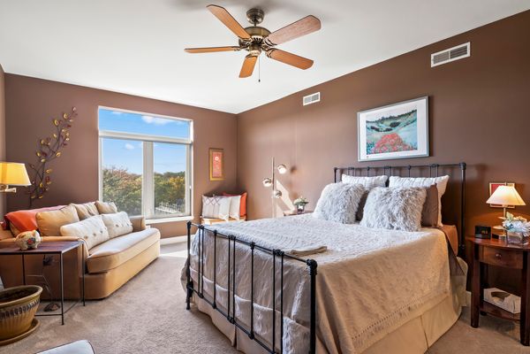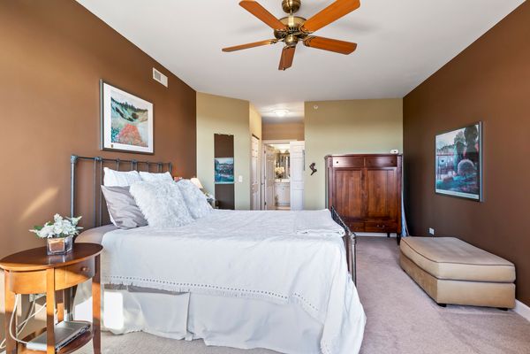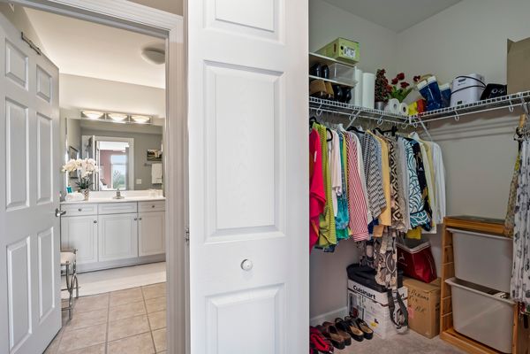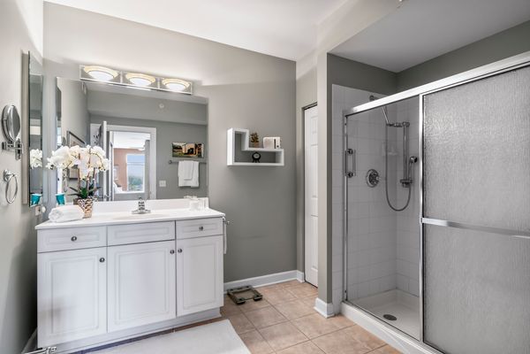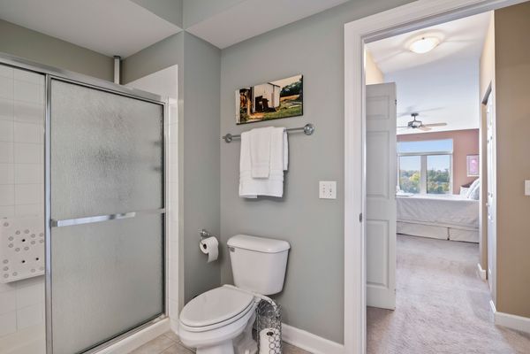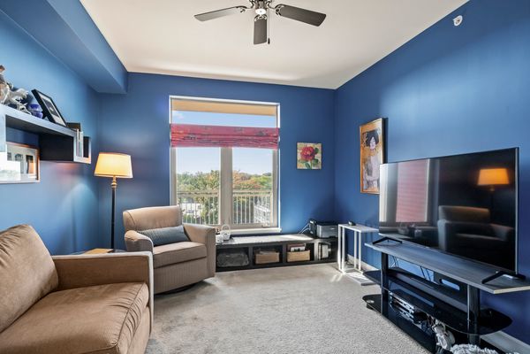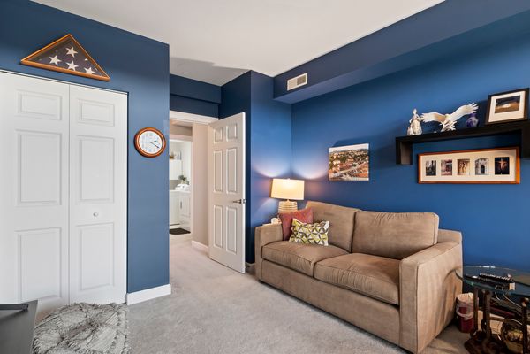8400 Callie Avenue Unit D406
Morton Grove, IL
60053
About this home
Multiple offers received. Highest and Best Offers due by 6PM pm Sunday, November 5th. Step inside and fall in LOVE with this Huge Woodlands 2BR, 2BA condo. Over 1500 sf of gorgeous living space! Open concept with lots of natural light. Bright White Kitchen with new 2020-2021 SS appliances. Wonderful breakfast bar that can double as a serving bar for your parties. Huge Primary Suite includes 2 generous walk-in closets! Full size laundry is a huge treat in this beautiful unit. There is also a private 22 ft Terrace to enjoy your beautiful sunsets after a busy or hectic day. Enjoy 2 huge storage spaces, too! 1 indoor heated parking space included with the unit. Live a maintenance free life-style at the Woodlands....one of Morton Grove's most popular condo residence communities. Only minutes to Metra train, Library, Shopping, Restaurants, Parks, Pool! Award winning School Districts! Easy access to 294 for Airport convenience and 94 (Edens) to get anywhere on the NorthShore or Downtown Chicago. A MUST SEE!
