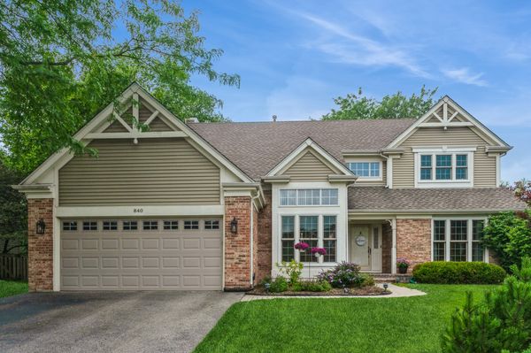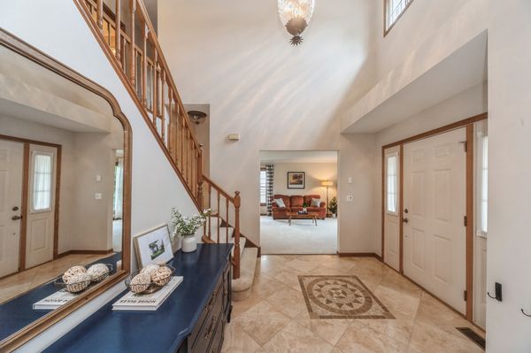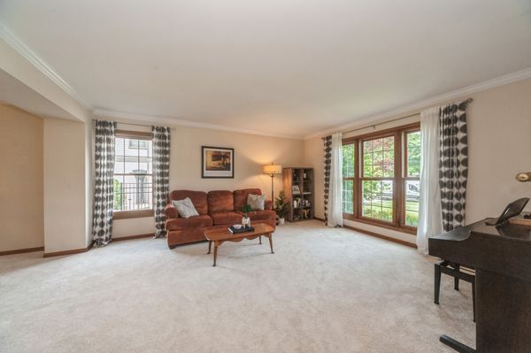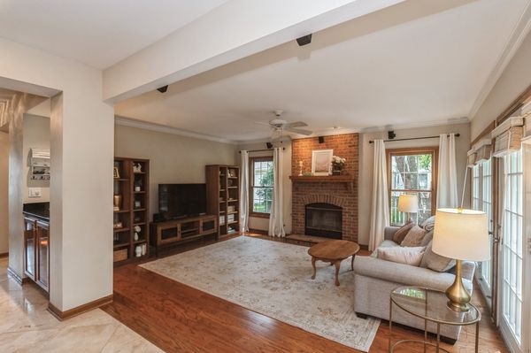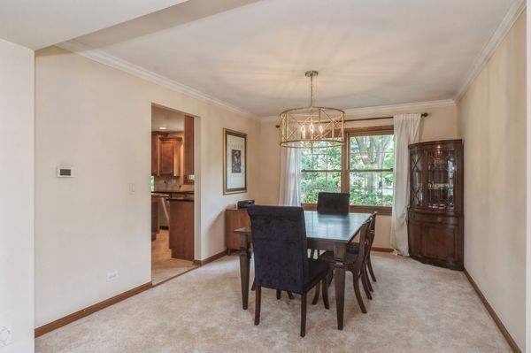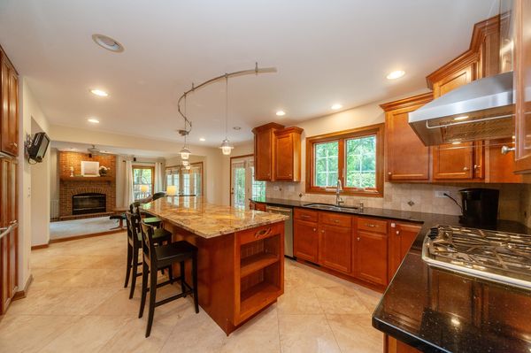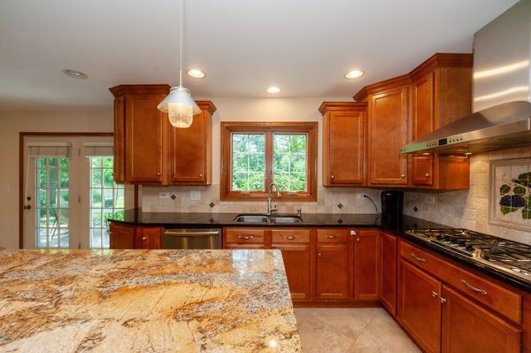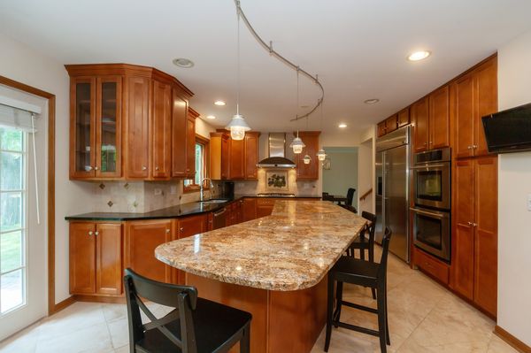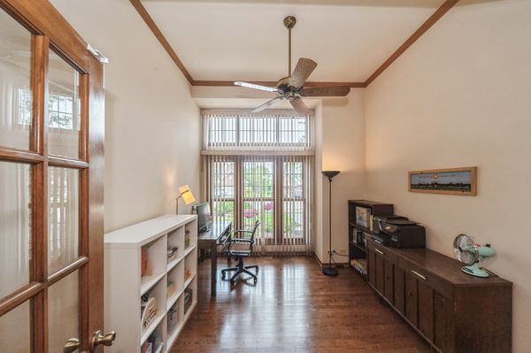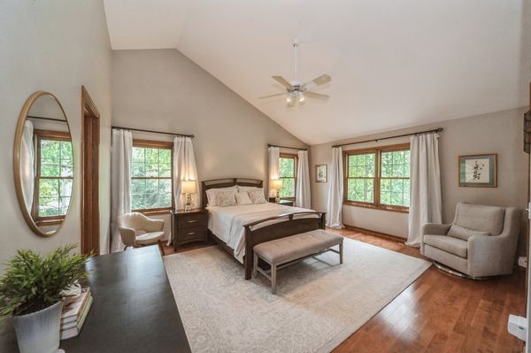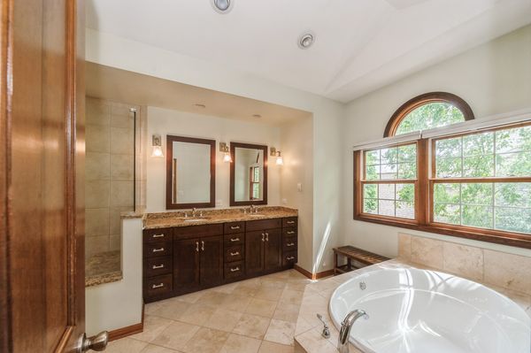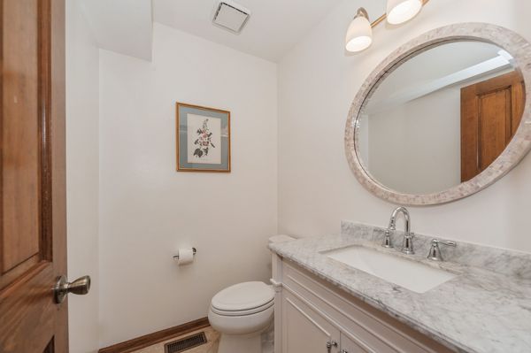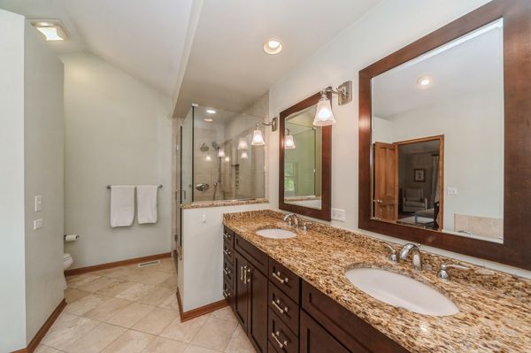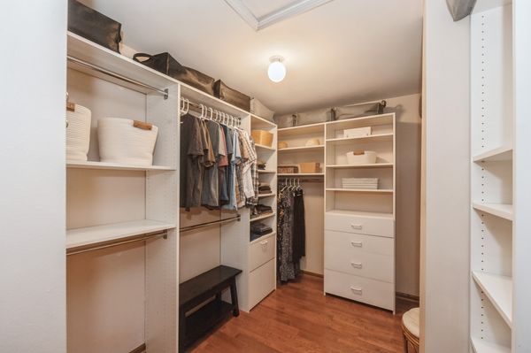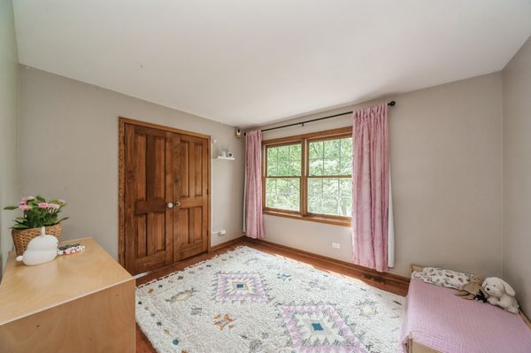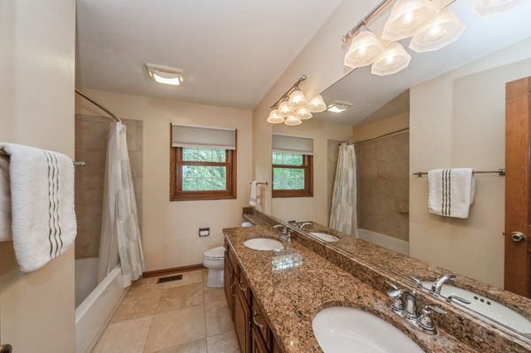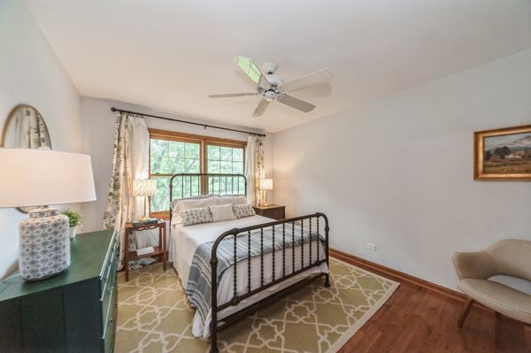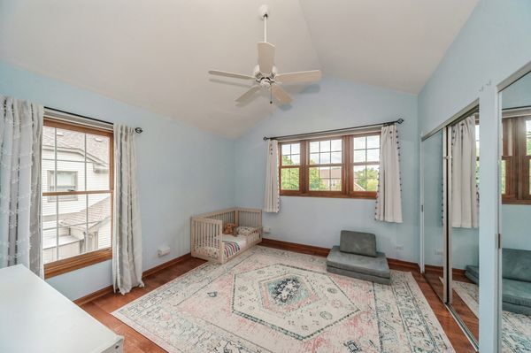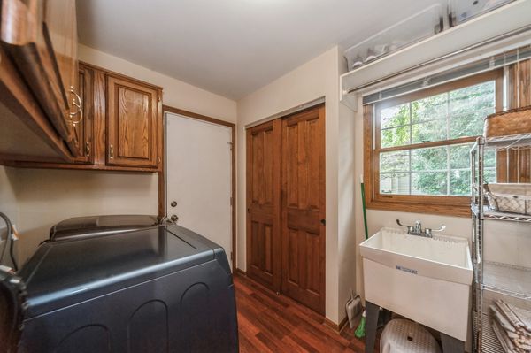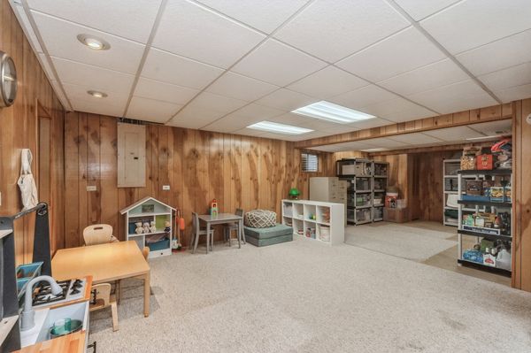840 Warwick Lane
Lake Zurich, IL
60047
About this home
Everything you could want in a home is right here! This beautiful house sits on a premium lot surrounded by lush greenery, creating a serene and inviting atmosphere. Located in an excellent neighborhood with top-rated schools, it's perfect for families looking to settle down in a vibrant community. Step inside and be amazed by the stunning features. The two-story foyer welcomes you with 18" travertine tile floors and a striking mosaic medallion, leading to a grand split staircase. The spacious and remodeled kitchen is a chef's delight, featuring an 11' golden granite island with a wine cooler and seating for six, 42" maple cabinets with crown tops, black metallic granite perimeter counters, and high-end stainless appliances from Thermador, Bosch, and Jenn-Air. The tumbled stone backsplash and artisan glass pendant lights add a touch of elegance. The family room is perfect for gatherings, with its hardwood floors, floor-to-ceiling brick fireplace with glass rocks, Bose speakers, and a full wall of atrium doors overlooking the wooded grounds. The first-floor office provides a quiet space for work or study. The master bath is a luxurious retreat with travertine floors, a granite and cherry vanity, industrial chic lights, a shower with a crushed granite base, frameless glass enclosure, bench, rain shower, and sprays, and a Kohler oval soaking tub. The powder room, remodeled in 2019, features a stylish copper glass vessel sink on a black mission vanity. With a new roof in 2014, many new windows in 2015, a radon active mitigation system installed in 2016, and the AC unit fixed in 2022, this home is move-in ready. Additionally, the hot water heater was replaced in 2011. The finished basement offers plenty of additional space and is roughed in for a future bathroom. Outside, the gorgeous fenced yard boasts stone-bordered terraced beds, mature trees, and a brick patio, perfect for outdoor entertaining. Imagine yourself living here, enjoying all the wonderful features and making unforgettable memories. This home is truly stunning and won't be on the market for long. Don't miss the chance to make it yours.
