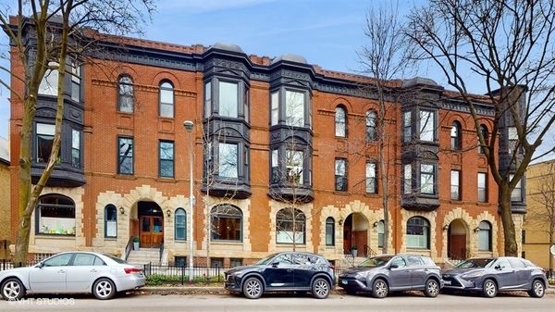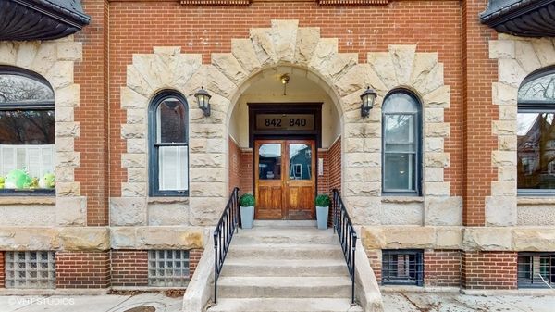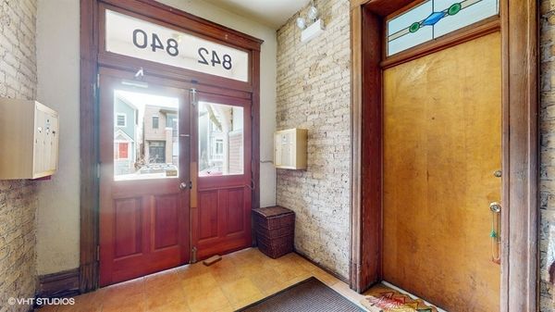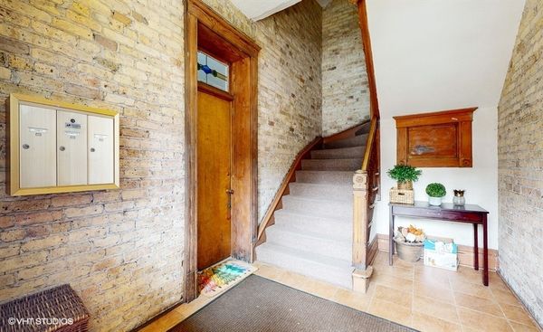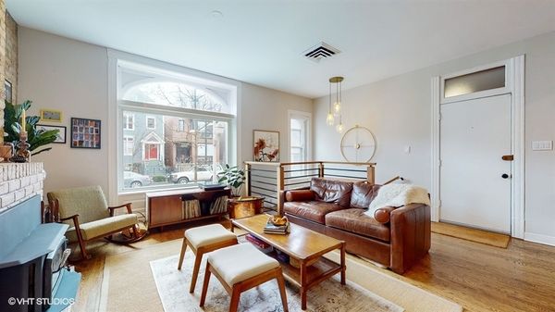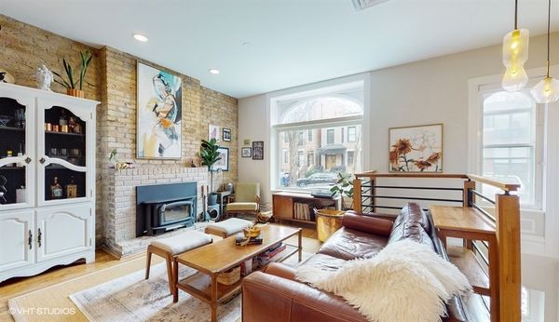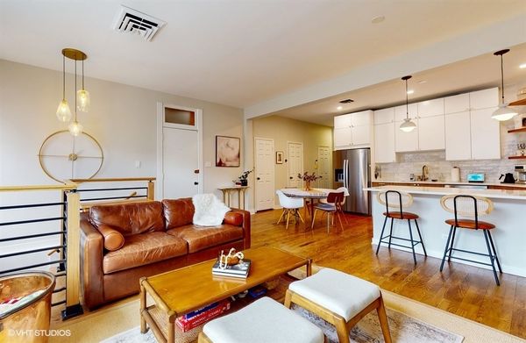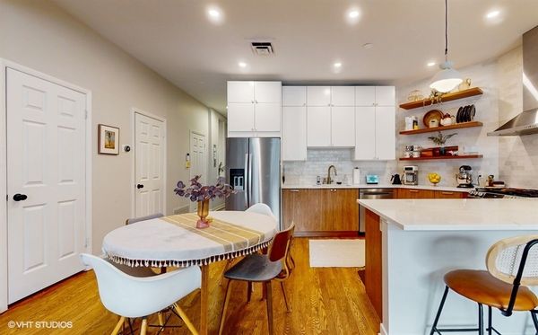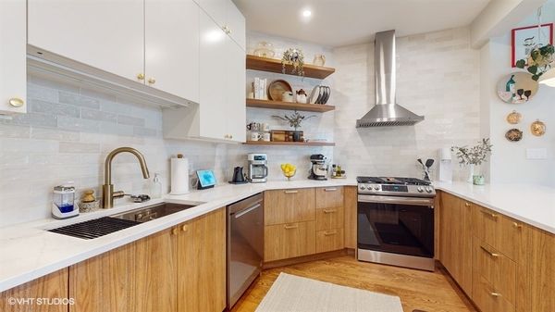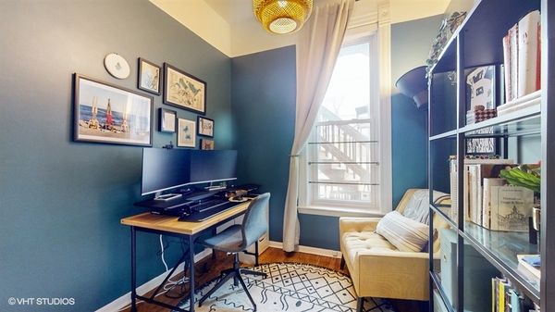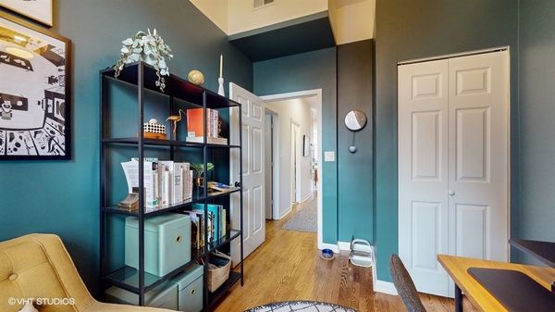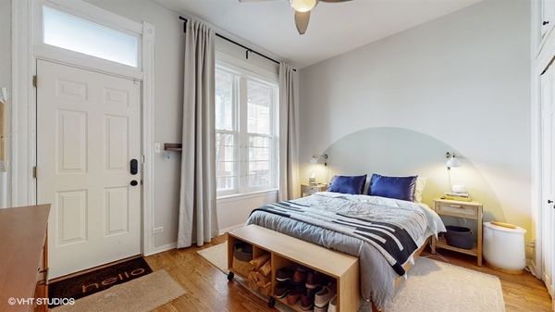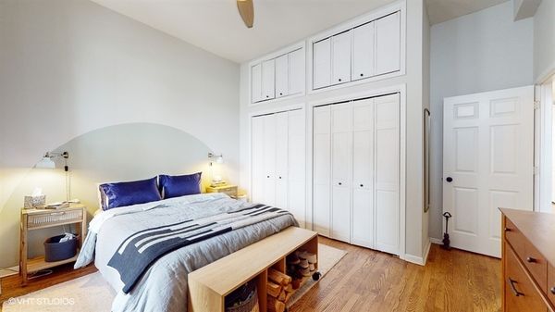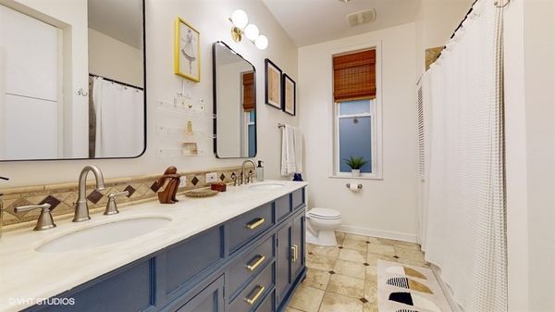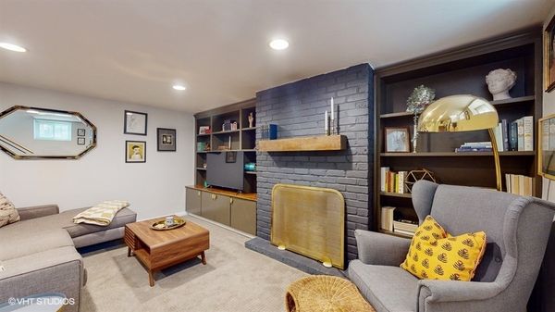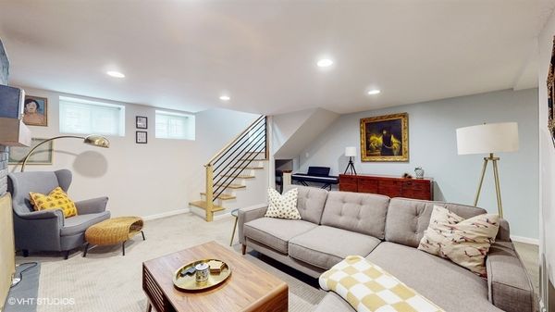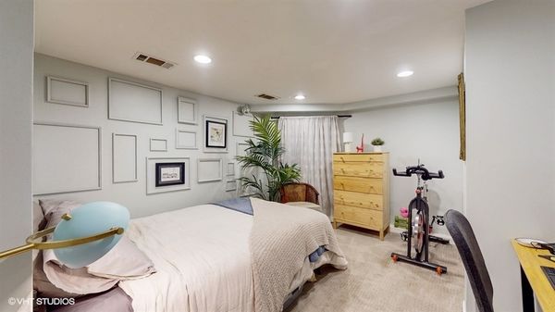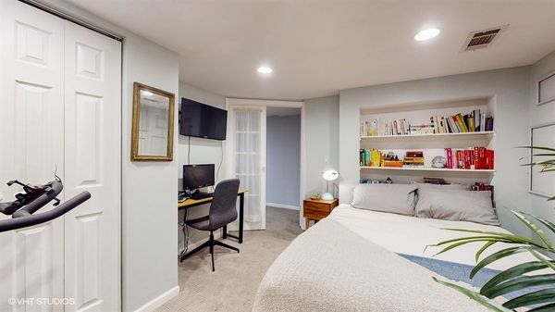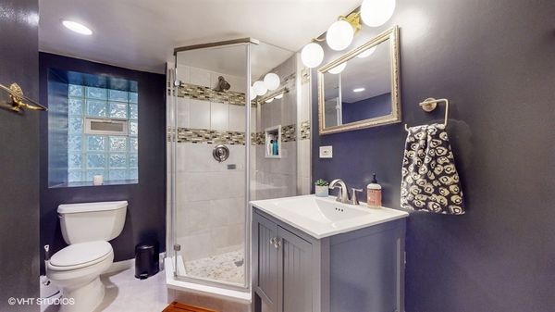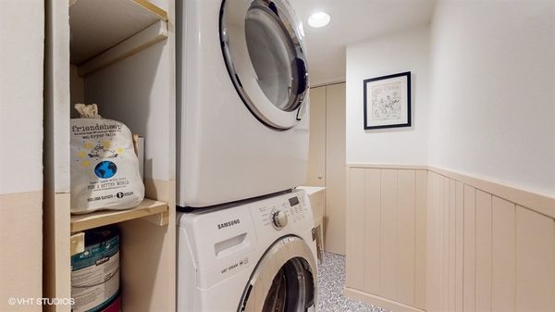840 W Wrightwood Avenue Unit 1
Chicago, IL
60614
About this home
Welcome to this stunning classic Chicago architectural gem. This 3 bedroom, 2 bathroom duplex down is move-in ready, just bring your toothbrush! Step inside and be greeted by the beautiful hardwood floors in the sun-drenched south facing living room. This space is the perfect spot to relax after a long day, and the cozy fireplace and exposed brick add even more charm to this beautiful room. The custom updated chef's kitchen is perfect for any cook, featuring modern appliances and plenty of counter space for meal prep and bar height seating. 42" upper cabinets and a walk-in pantry add so much functionality to this beautiful kitchen. The kitchen abuts the living room to allow for amazing open concept entertaining. Follow the hall to a shared full bath, and two bedrooms. The Primary is well appointed with a massive closet and access to the 8'x22' exterior deck for enjoying coffee on those amazing spring Chicago mornings! Downstairs you will find a beautiful custom built-in flanking a second fireplace. Enjoy movies and conversation in this second rec area. The 3rd bedroom can be found just down the hall and is perfect for guests or an in-home office. The 2nd bathroom and laundry are also in the lower level. This building is self-managed, with healthy reserves and a strong sense of community giving you peace of mind. Enjoy easy access to Lake Shore Drive and the Fullerton and Diversey CTA stops, making commuting a breeze. Located just steps away from Jonquil Park, Diversey Harbor, Lincoln Park Zoo, restaurants, shopping, and schools, this home offers the perfect mix of convenience and charm. Don't miss your chance to own this beautiful residence with a large deck for outdoor enjoyment. Schedule your showing today! Kitchen gutted in 2021, all new appliances, cabinets and layout. Current owners removed a wall and added a support beam to create the open concept. Furnace 2018, A/C 2023.HWH 2021. Humidifier 2023. roof to building was dont through HOA in 2015.All new lights throughout in 2022. HOA monthly assessment is $333.36. Move in-out fee of $150.
