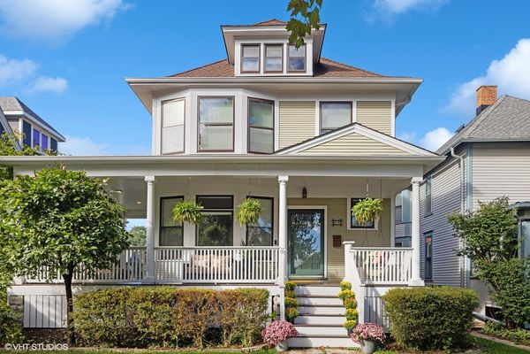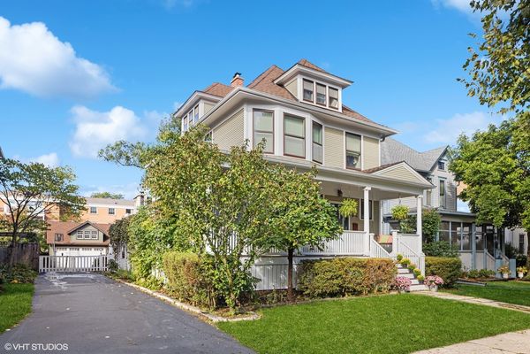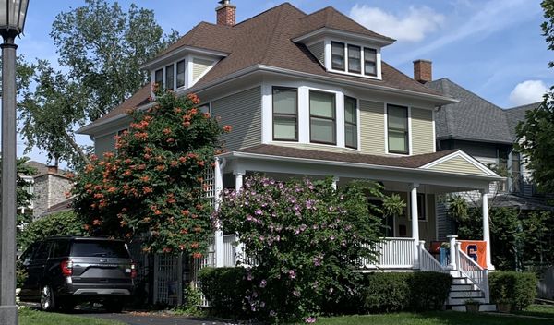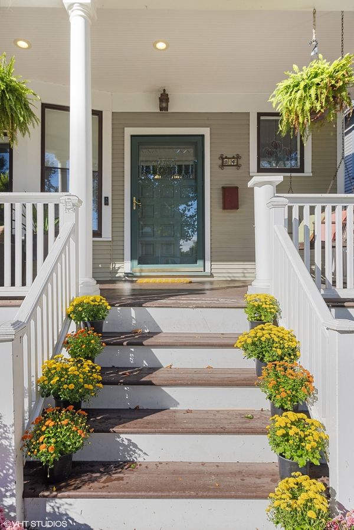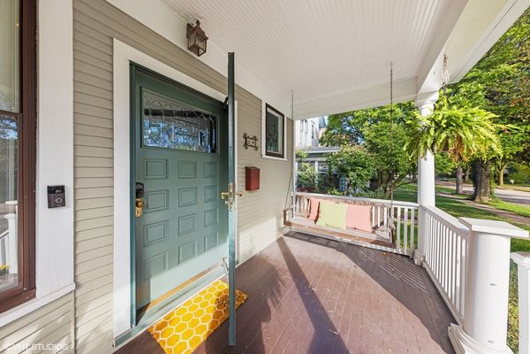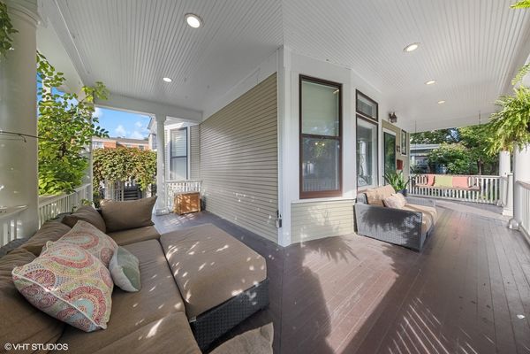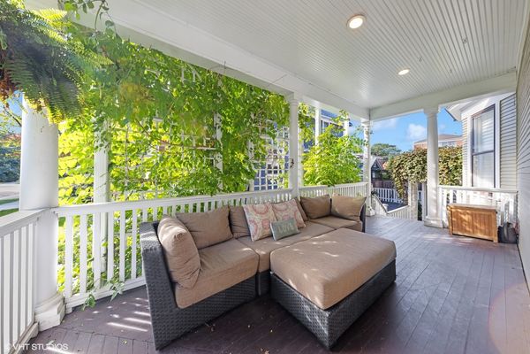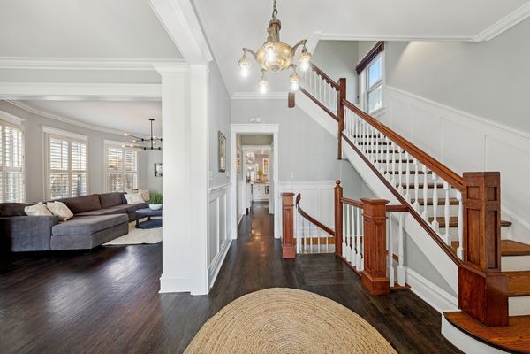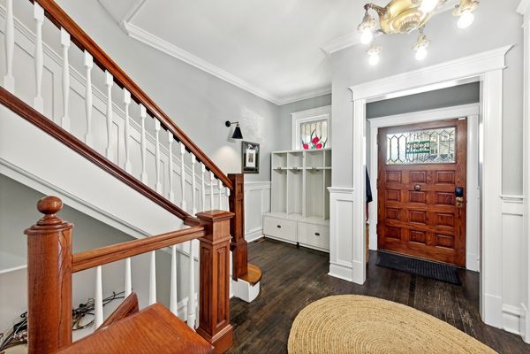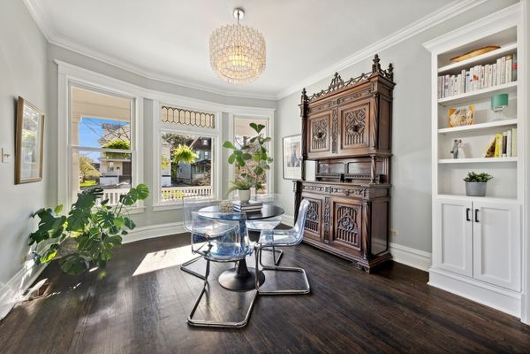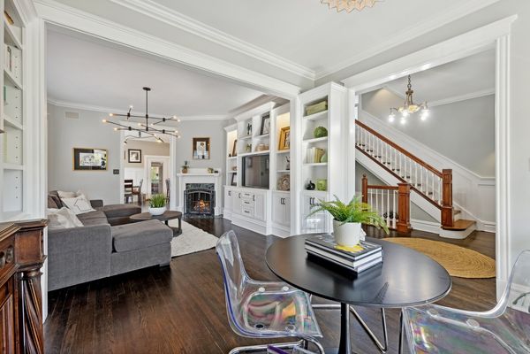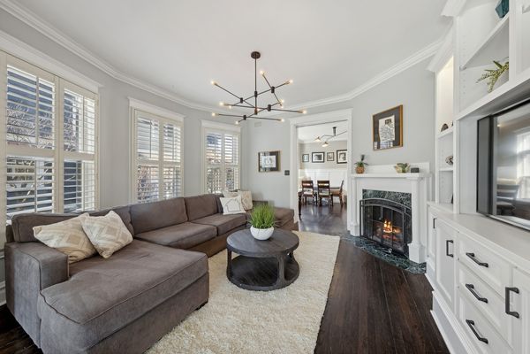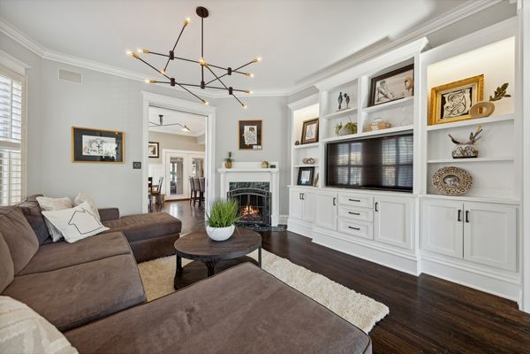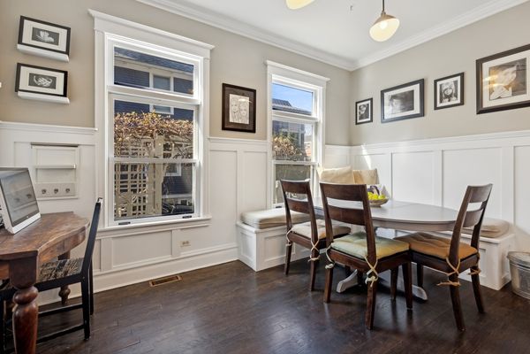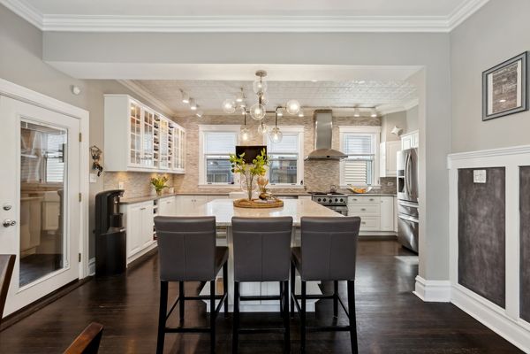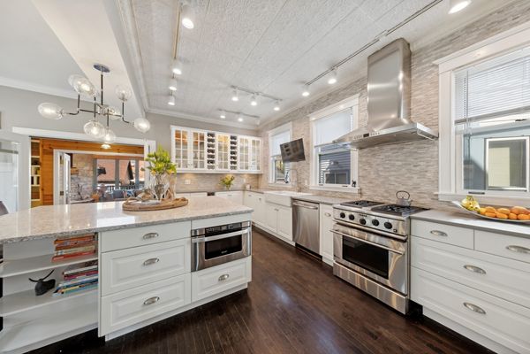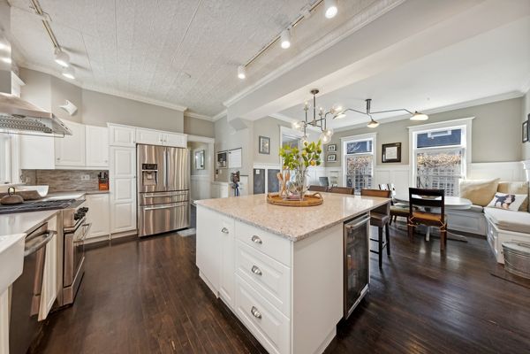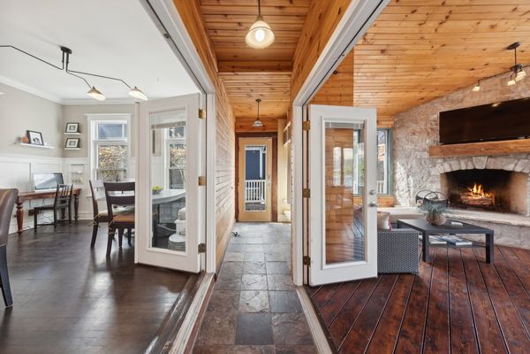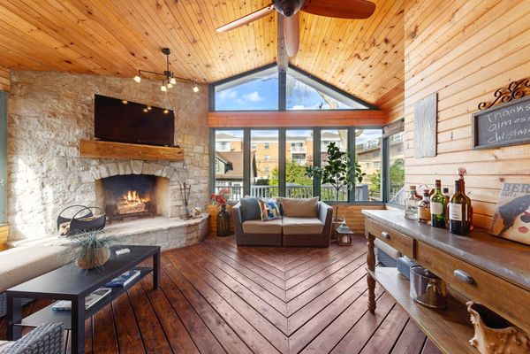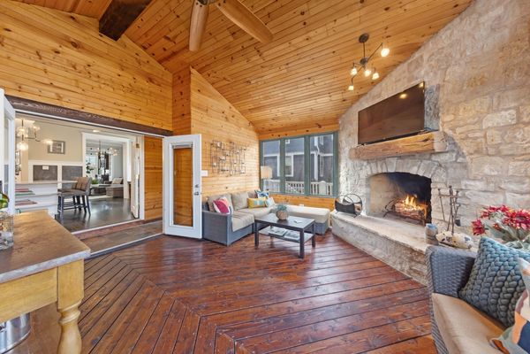84 S 7th Avenue
La Grange, IL
60525
About this home
Welcome to this stunningly renovated Victorian home nestled in the heart of La Grange's East Side. Just steps away from the train station, bustling town center, and prestigious schools. Imbued with timeless elegance and modern amenities, this residence offers the perfect blend of historic charm and contemporary convenience. This four finished level home, greets you with a picturesque wrap around front porch and pergola covered side walkway graced with breathtaking flowers and foliage come late spring. The high ceilings and extra-large crown molding guide you through the formal living room and family room adorned with custom built-in shelving and a cozy wood burning fireplace. The historic nod of the pocket doors and original tin ceilings, complements an updated bright white eat-in kitchen with your choice of seating at the large island or built in breakfast nook. The back of the house boasts a dream size mudroom and a three-season room that is sure to impress. The hearth wood fireplace in the three-season room is just begging to host your next happy hour or morning coffee. The 2nd floor has four bedrooms and a well-appointed hall bath. The fourth bedroom is currently used as a walk-in closet. The third floor was renovated into a primary suite oasis with a full bath including a steam shower. The recently finished basement includes a guest room, full updated bath, additional family room with enough space for a home office and workout area. The newer 2.5 car garage and fully fenced in backyard is a homeowner's delight. Finally, the back porch, updated back patio and deeper lot make a wonderful space for entertaining. 84 7th Ave. is just waiting for you to call it home!
