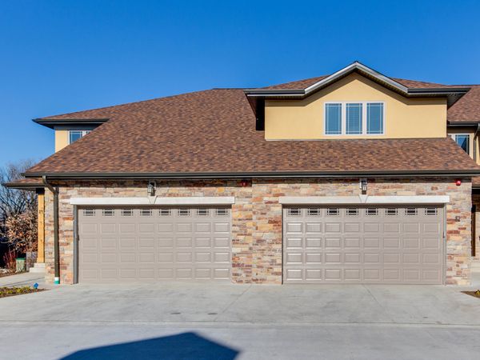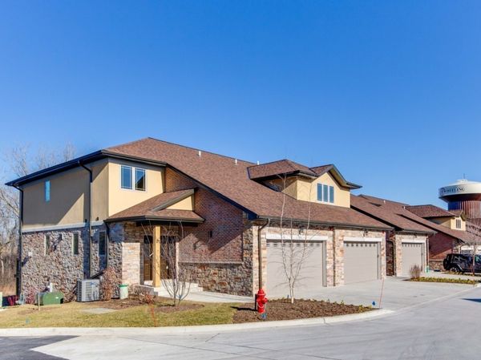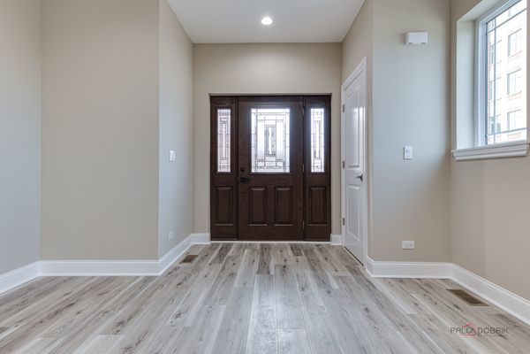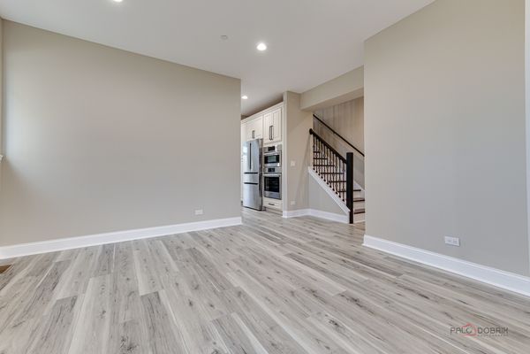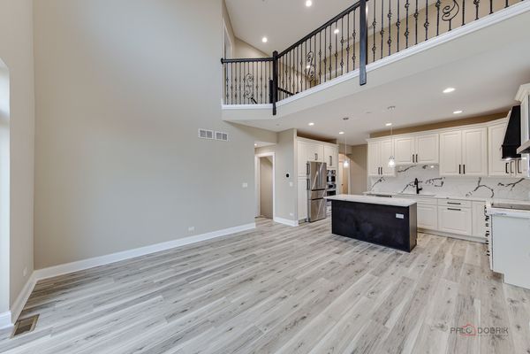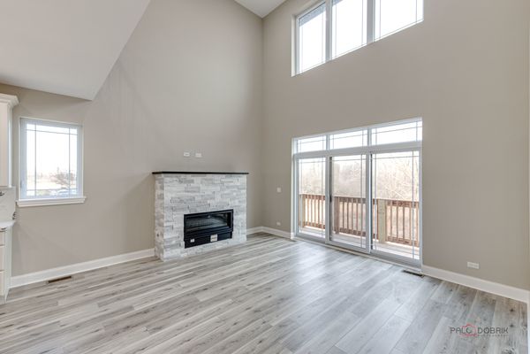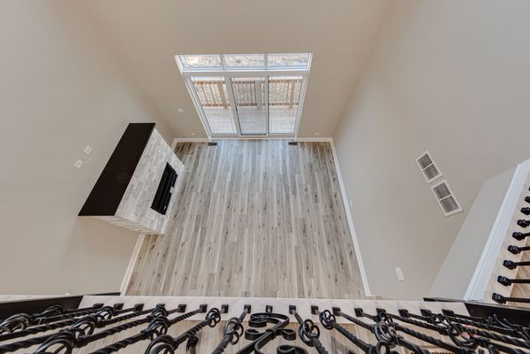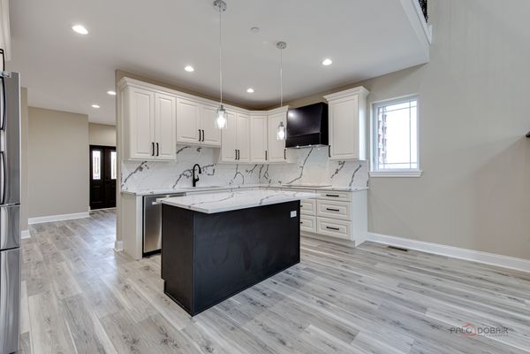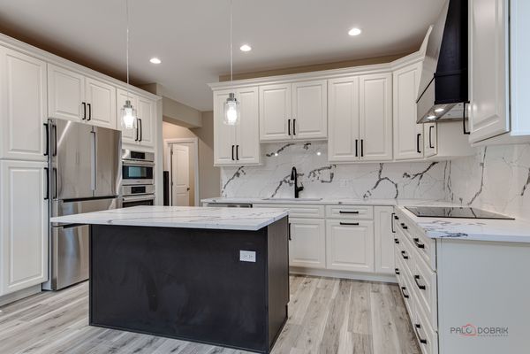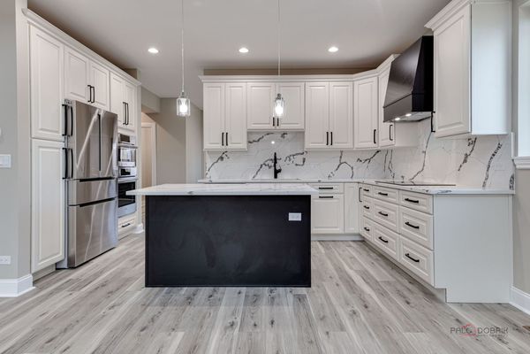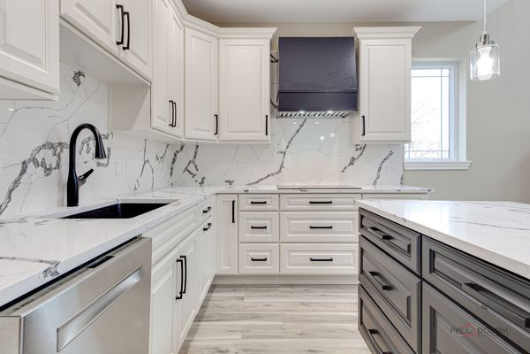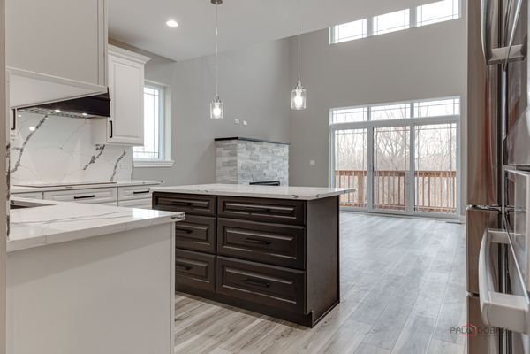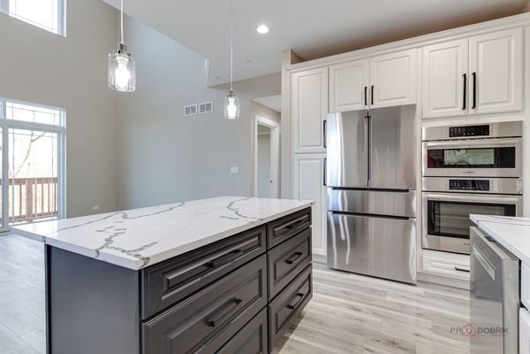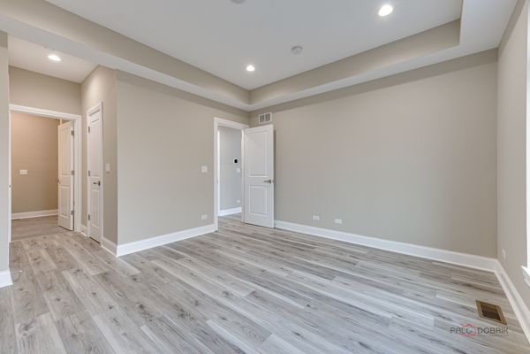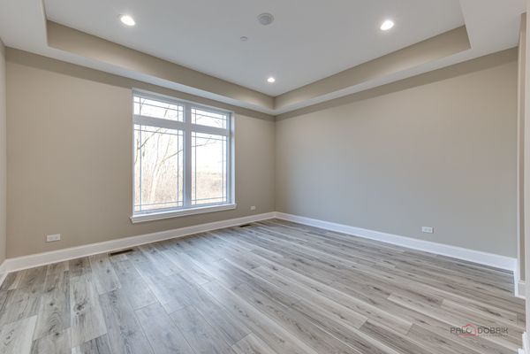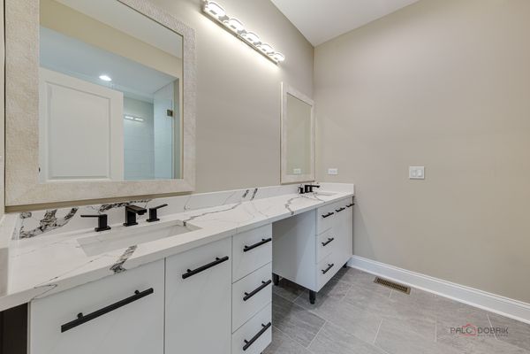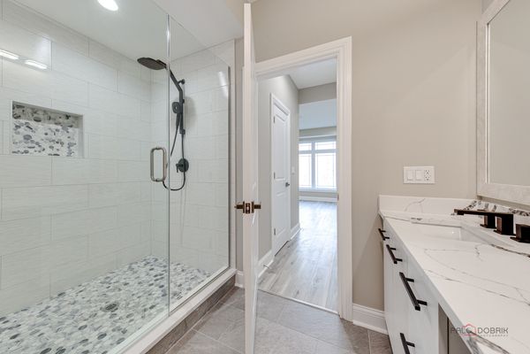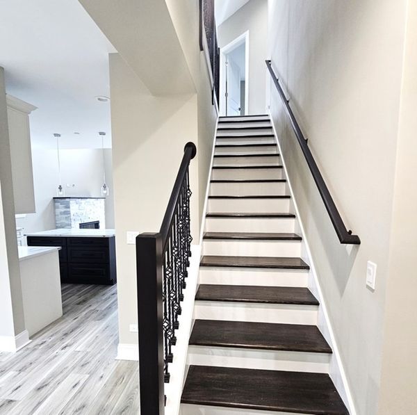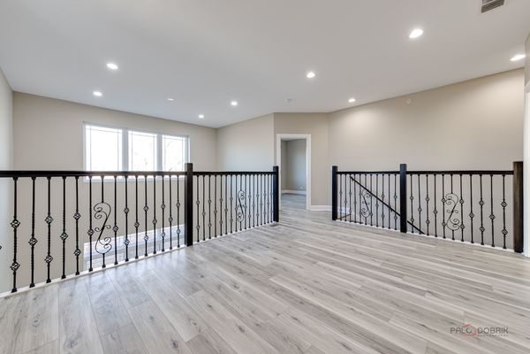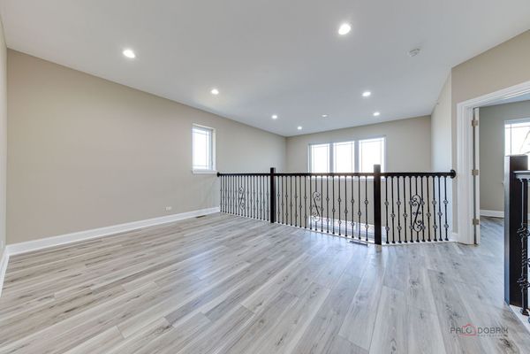84 Prairie Court
Wheeling, IL
60090
About this home
Welcome to "Prairie Park at Wheeling", where modern luxury meets convenience in the sought-after intersection of Wheeling and Northbrook. This newly built end unit townhome offers contemporary living with an open layout flooded with natural light. More then $150K in upgrades. Enjoy privacy with no neighbors in sight and views of lush open space with wildflowers. The chef's kitchen boasts a large island, 42" white cabinets, and stylish quartz features. Enhanced luxury vinyl plank flooring connects the entire house, including a living room with a focal point- a stunning white stone fireplace, perfect for cozy gatherings. The finished basement with a full bathroom is ideal for entertaining. The first floor features a private owner's master suite with a spacious walk-in closet and deluxe bath. Designer touches include brushed nickel finishes and an elegant wrought-iron stairway. Recessed lights in each room. The 2nd floor offers a loft and two bedrooms, plus a surprising bonus room/ playroom/office. Prairie Park is not just a community; it's a lifestyle, with a clubhouse, heated pool, dry sauna, workout room, party room with full kitchen, fireplace lounge, and huge patio to enjoy the incredible views Prairie Park has to offer! Embrace luxury, convenience, and natural beauty in your new home. Close to highways, shopping, and restaurants.
