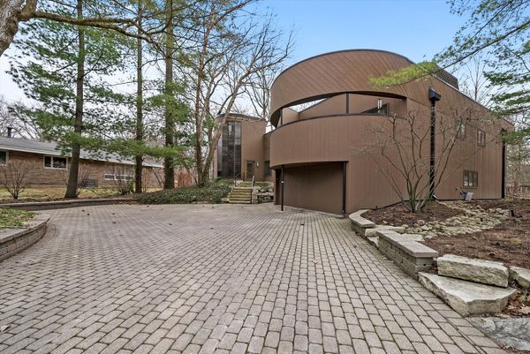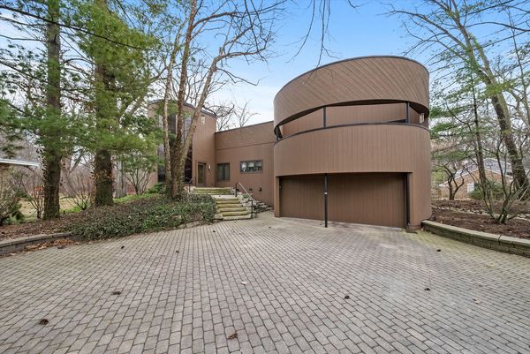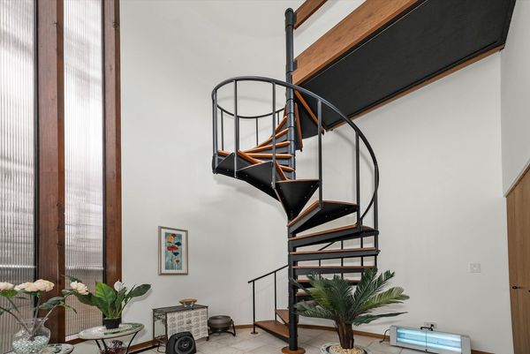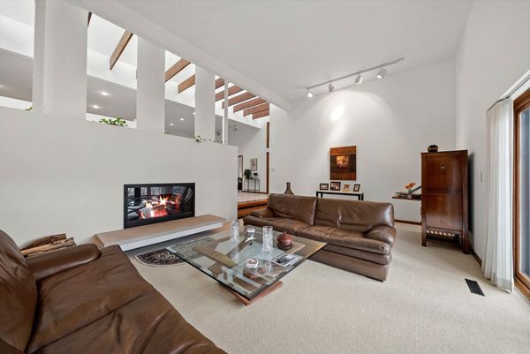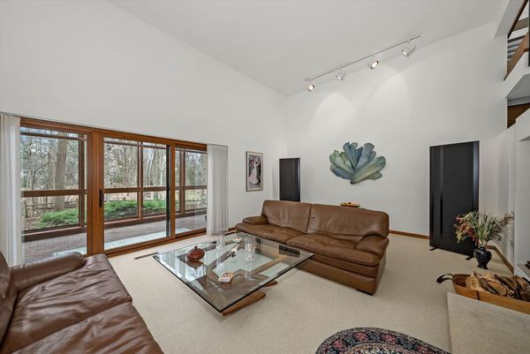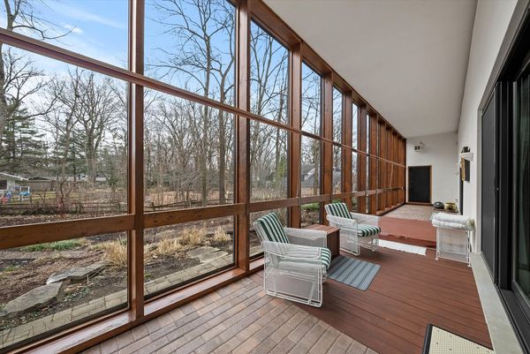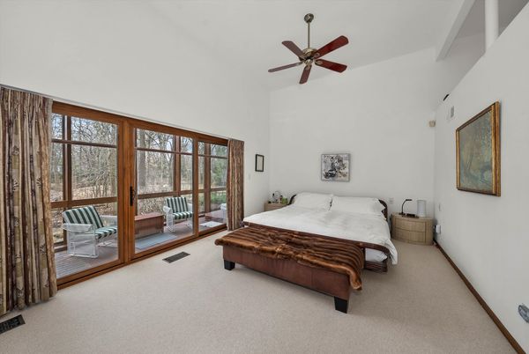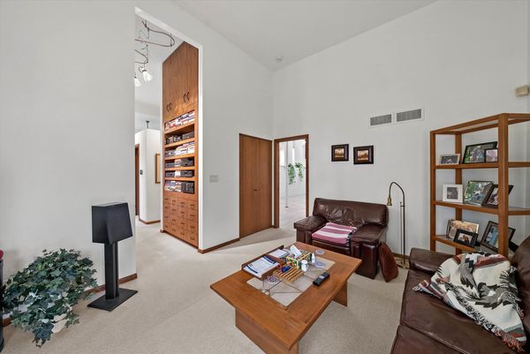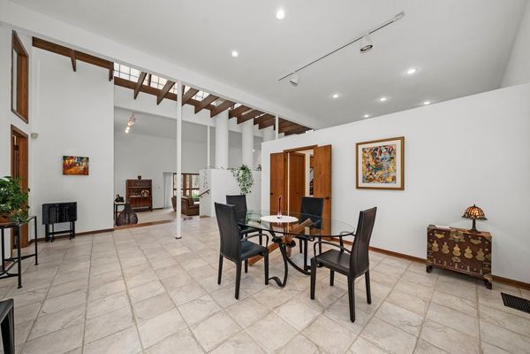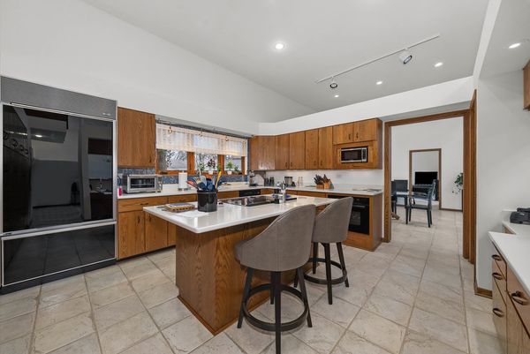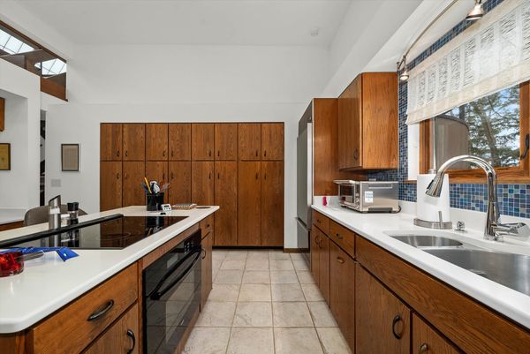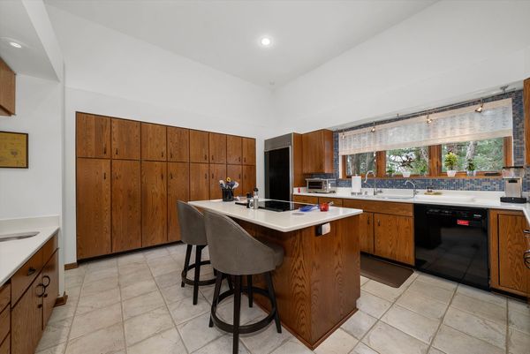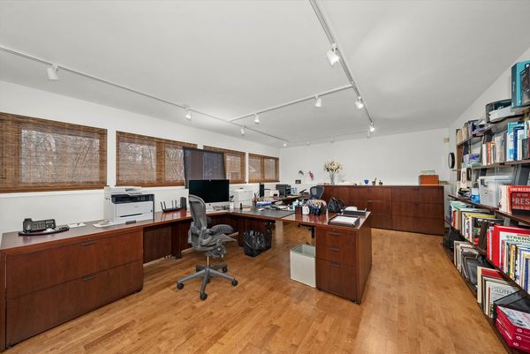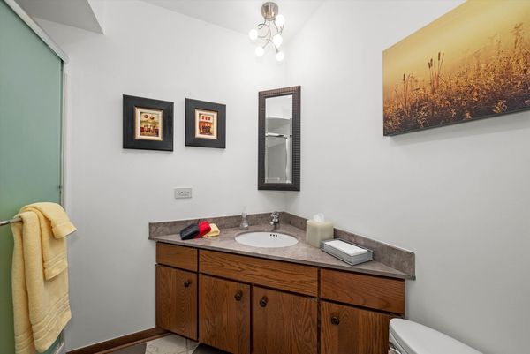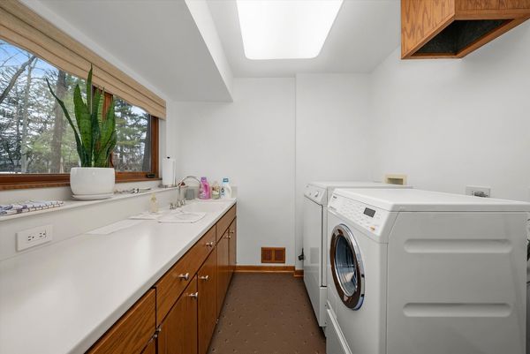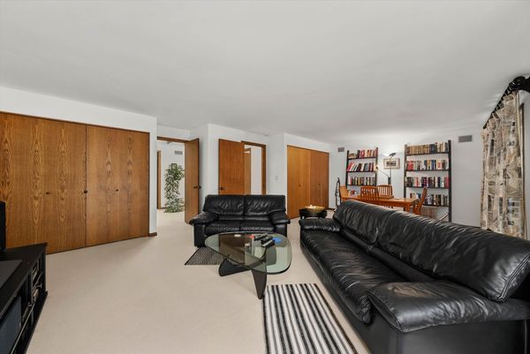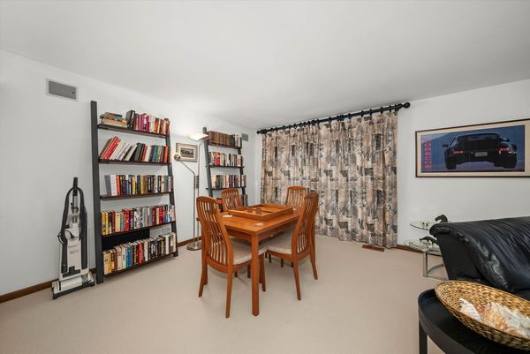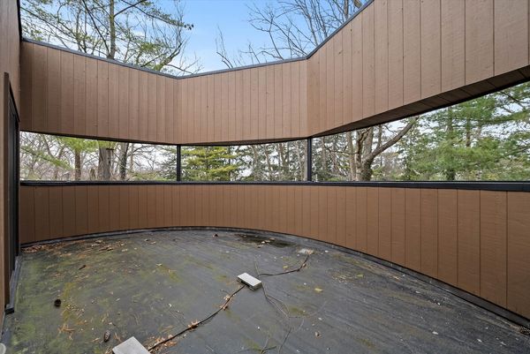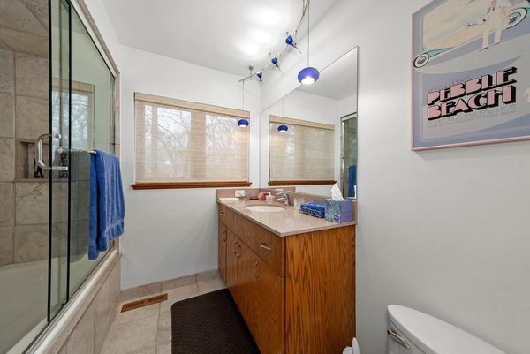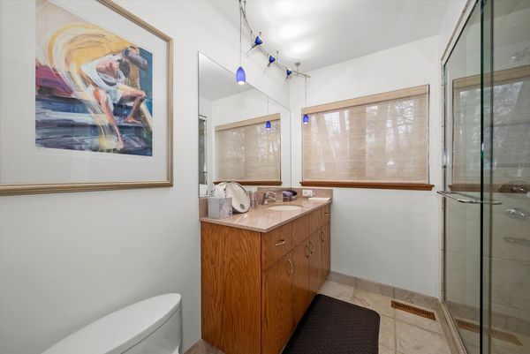84 Lincolnshire Drive
Lincolnshire, IL
60069
About this home
This mid-century modern home has been meticulously maintained by the same owners for twenty-nine years, showcasing pristine condition throughout. The property boasts soaring ceilings with architecturally interesting wood beams, offering a spacious and unique living experience. With four bedrooms that can easily be converted into six, the home provides versatile living spaces to suit various needs. The primary suite includes a large sitting room, while the living room features a wood-burning fireplace for cozy evenings. A highlight of the home is the solarium with a built-in spa, overlooking a lush green backyard with a rain pond, mature trees, and beautiful landscaping. The kitchen is equipped with Silestone countertops, black appliances, wet bar and a large window overlooking the front of the home. The primary bath features dual sinks, a bidet, and a walk-in shower with multiple shower heads, complemented by large windows and a beautiful skylight for ample natural light. Additional features include a laundry room with Miele washer & dryer, an attached 2-car garage with utility sink and workbench station, epoxy floors, paver driveway and a large clean crawl space for storage. The property also offers a spiral staircase leading to the roof. Conveniently located just minutes from the expressway, shopping, grocery stores, and restaurants, this home is in move-in condition and the sellers can accommodate a fast closing. New photos are being taken on Friday & all photos will be updated. Multiple offers received. Highest & best offers are due by 5/16/24 at 4pm. Escalation Riders are allowed.
