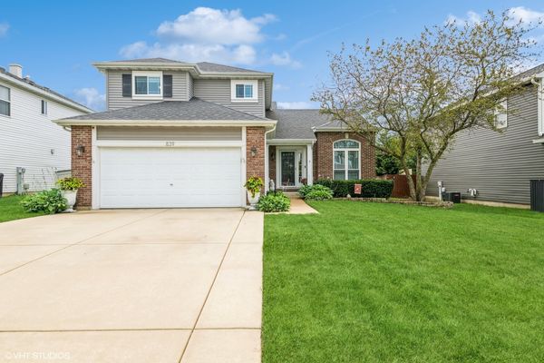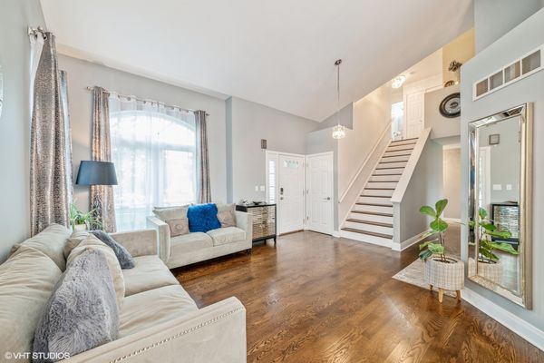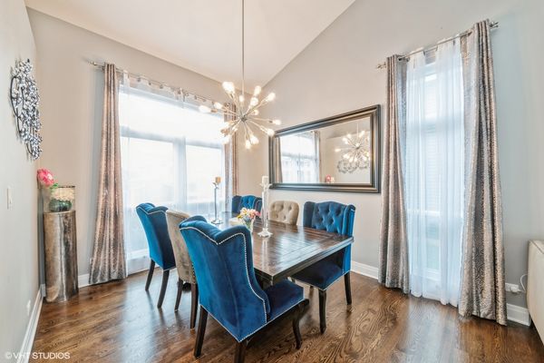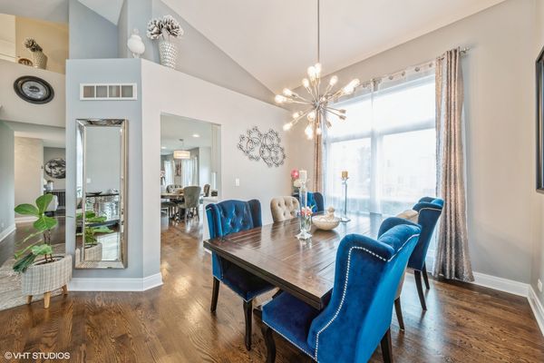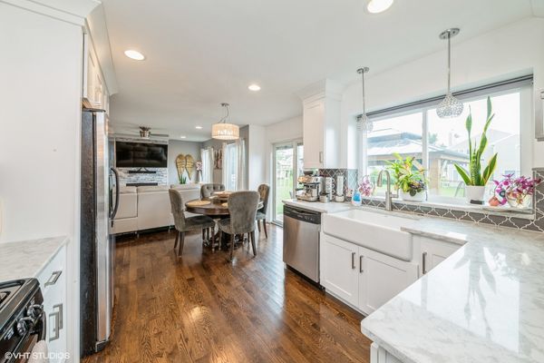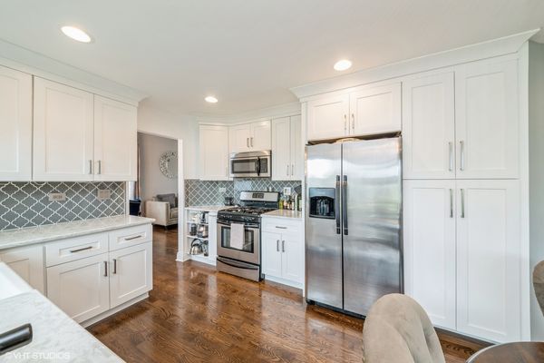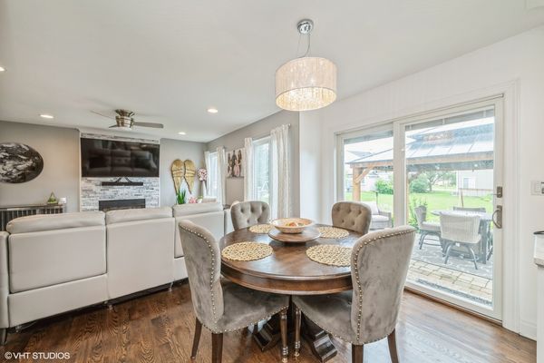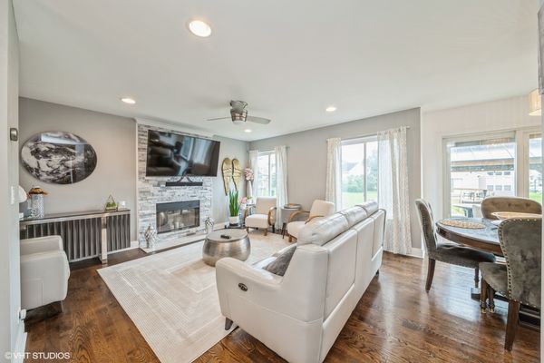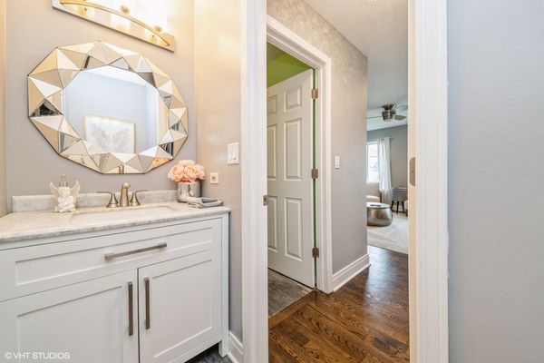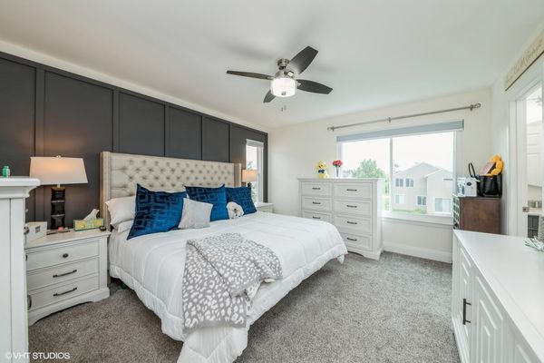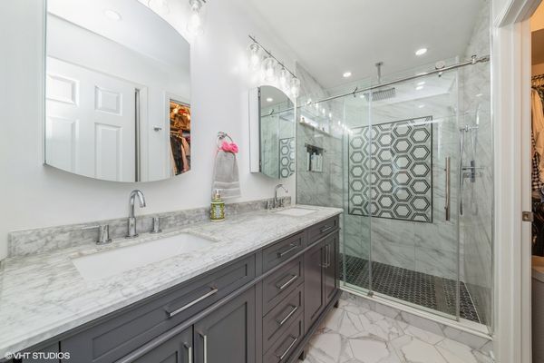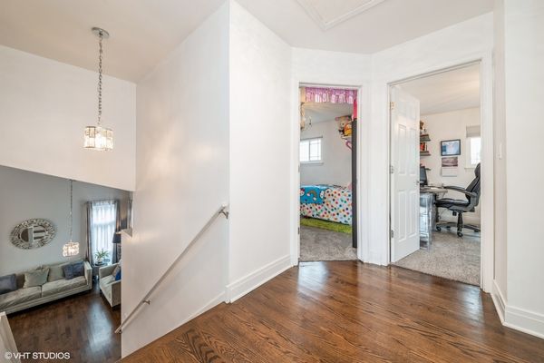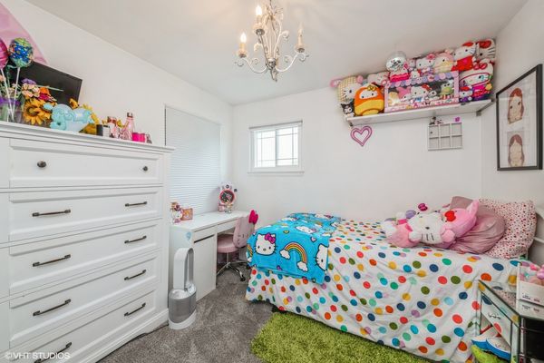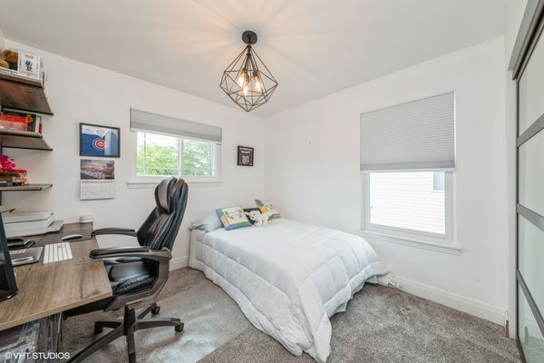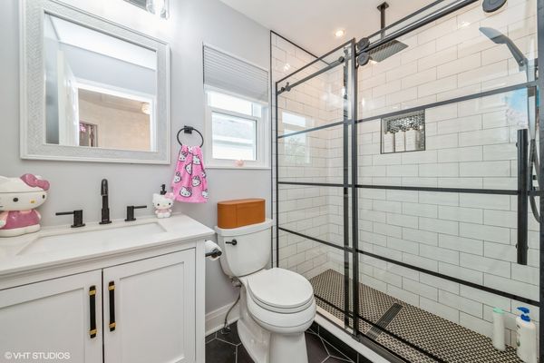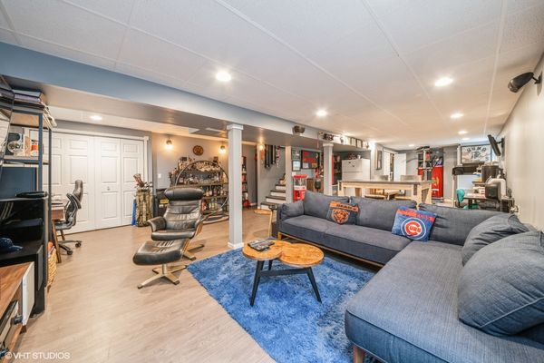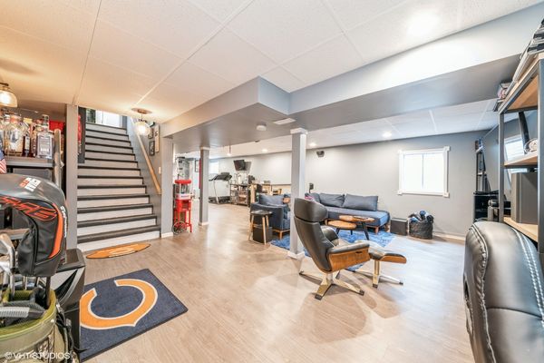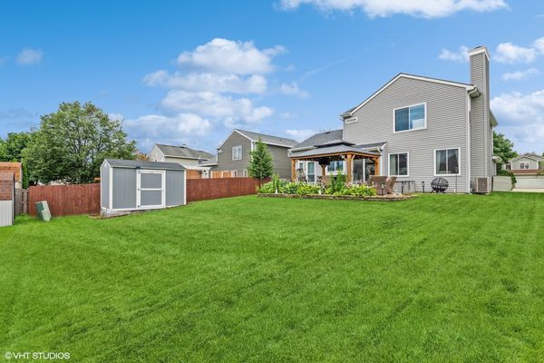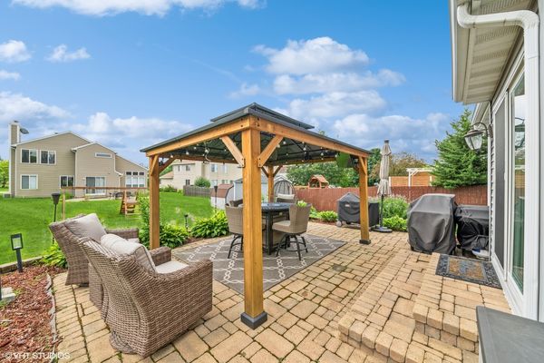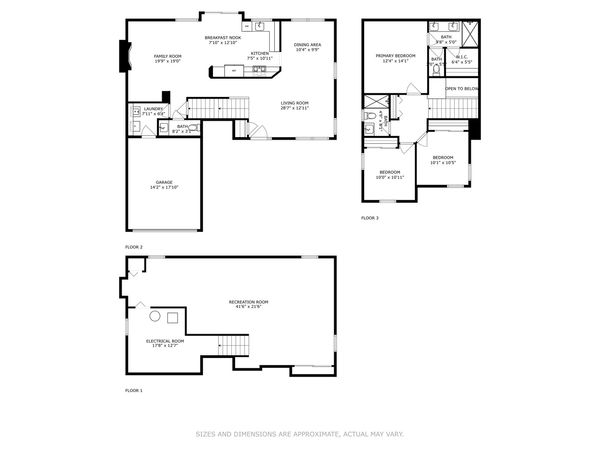839 TALLGRASS Drive
Bartlett, IL
60103
About this home
Escape to the ultimate retreat at this meticulously renovated home, nestled on a beautiful lot, seamlessly blending modern luxury with timeless comfort. Enter this home and see the spacious living room with adjoining dining room. Step into the heart of the home and find a dream eat-in kitchen boasting white shaker cabinetry, stainless steel appliances, exquisite quartz countertops perfect for culinary masterpieces and casual dining. Adjacent, the inviting cozy family room features gorgeous hardwood flooring and a modern fireplace, creating an ideal ambiance for relaxation and entertainment. In the backyard your private oasis awaits with a brick patio and covered gazebo which is a retreat ideal for hosting gatherings, watching a game on the outdoor TV or unwinding on the tranquil seating area. Upstairs discover a primary suite which offers a sanctuary with a newly renovated walk-in closet featuring new closet organizers and an ultra-luxurious bathroom complete with a large shower and double vanities. Also upstairs, discover two additional bedrooms both with new closet organizers, along with a gorgeous renovated hall bath. Other recent upgrades include new windows, a remodeled basement with a surround sound system, new hardwood flooring, new carpeting, new Culligan water filtration and water softener, new LED light fixtures, new sump pump with battery backup, new Tuff shed, and concrete driveway further enhancing the property's appeal. Modern conveniences abound with Nest doorbell and Nest front door lock keypad, MyQ garage opener controlled with an app, ensuring both comfort and efficiency. Welcome home to your dream retreat!
