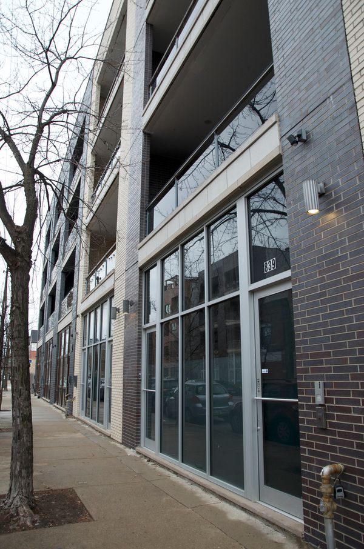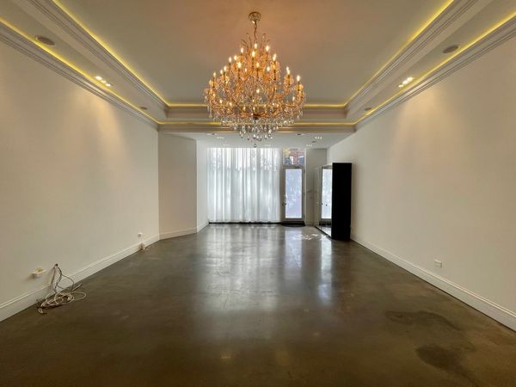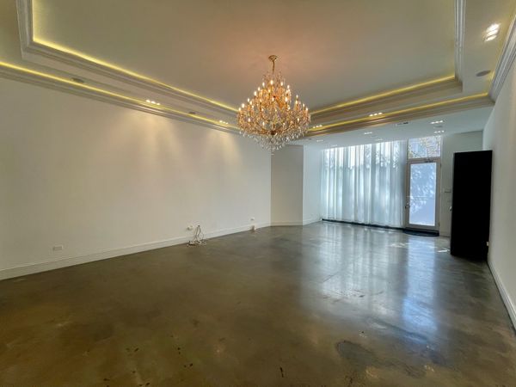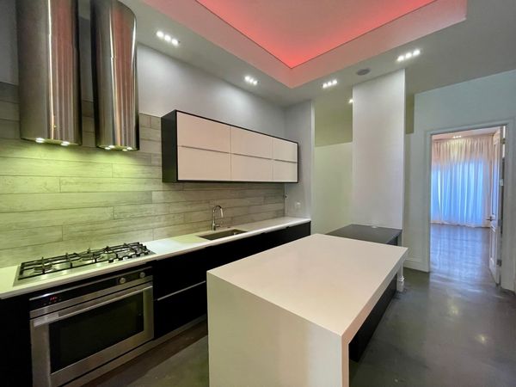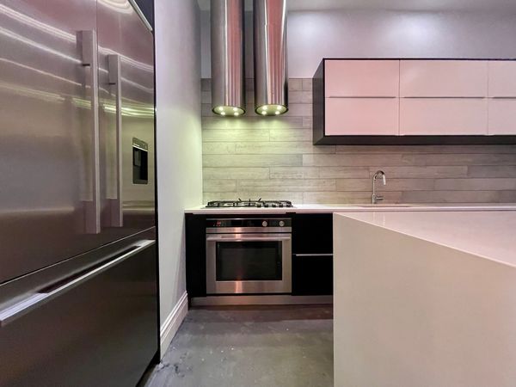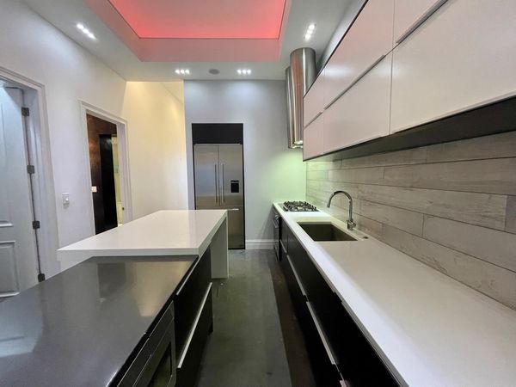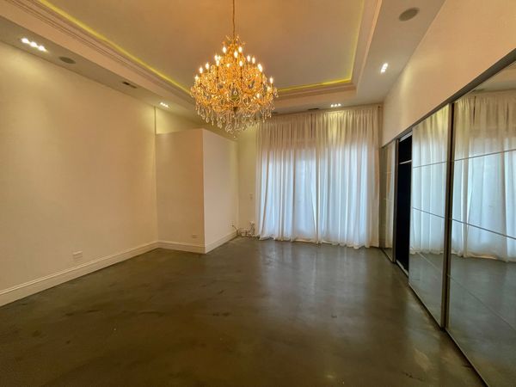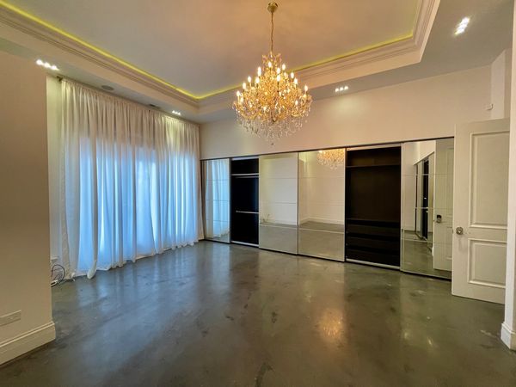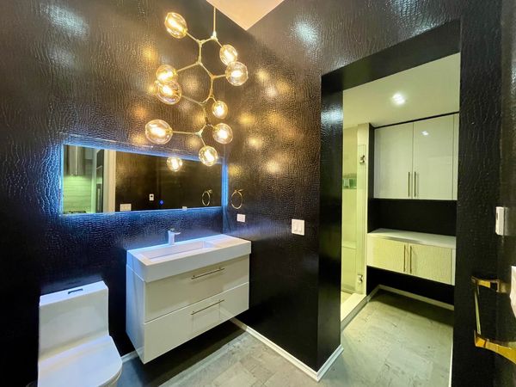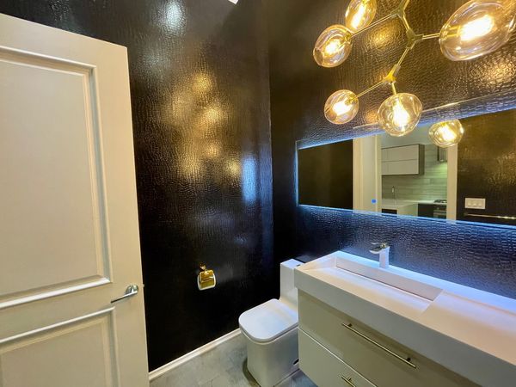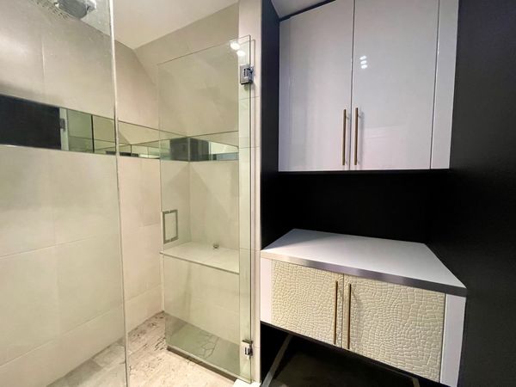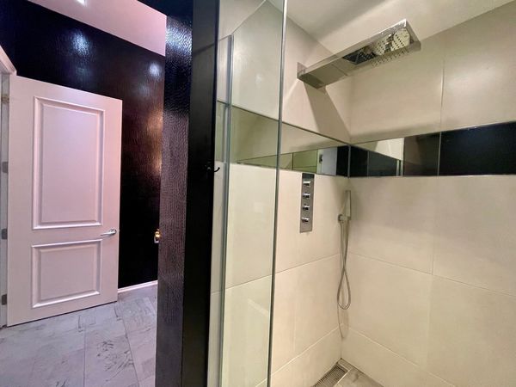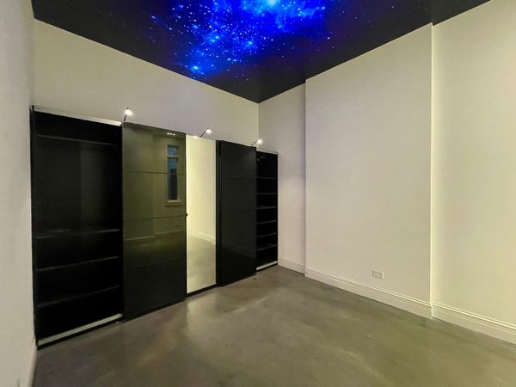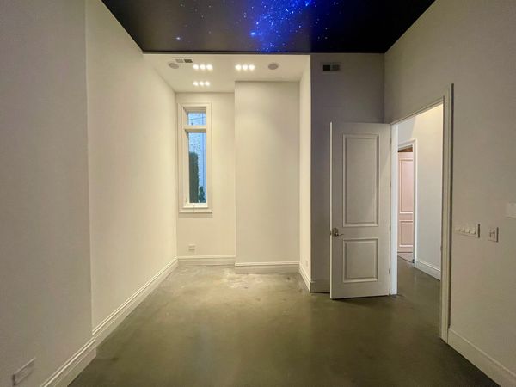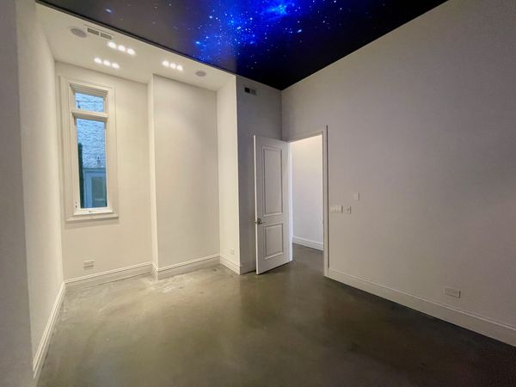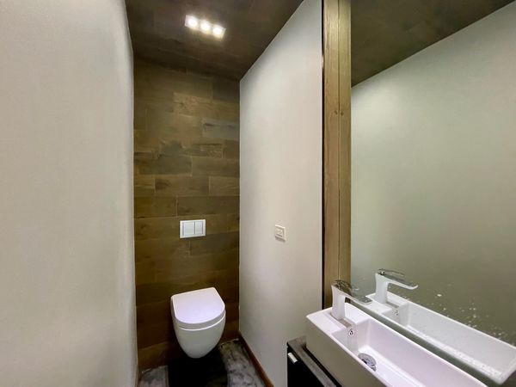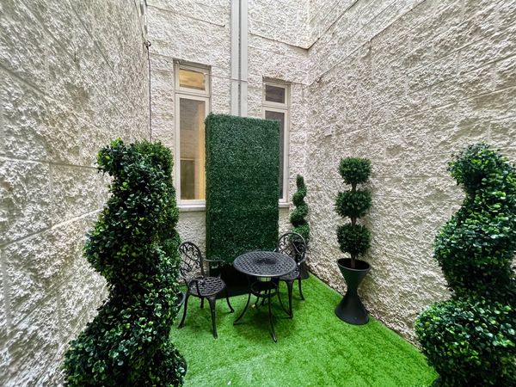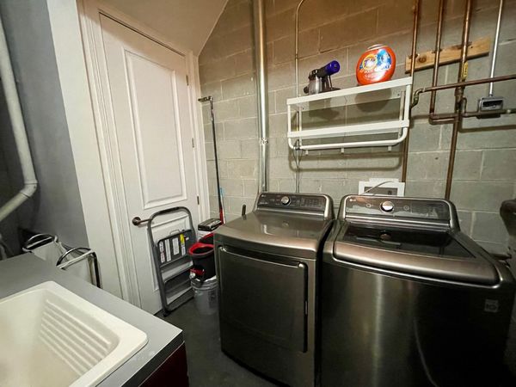839 N California Avenue Unit 1
Chicago, IL
60622
About this home
Ultra chic 2 bedroom, 1.5 bath condo nestled in the heart of Chicago's coveted West Town neighborhood. This unit boasts a sprawling living room with a grand chandelier, 12 ft ceilings throughout and chic overhead accent lighting. The stunning kitchen has accent lighting and high-end stainless steel appliances. The unit has so many custom features including cove ceilings, 2 crystal chandeliers and high end fixtures. The front door is frosted for added privacy. The bedrooms feature 3-D stretch ceilings and multi-level cove ceilings which give added depth for a super luxe, grandeur feel. The main bathroom has hand embossed walls and a heated floor. The unit is equipped with a multi camera indoor/ outdoor security and alarm system that connects to the owner's personal device for live real-time observation. Lots of storage. In unit washer/dryer. Enclosed garden atrium. Street parking.
