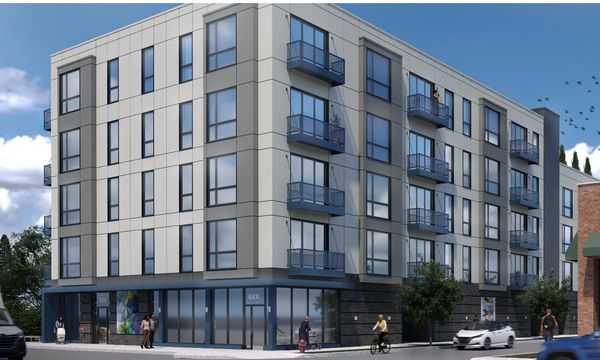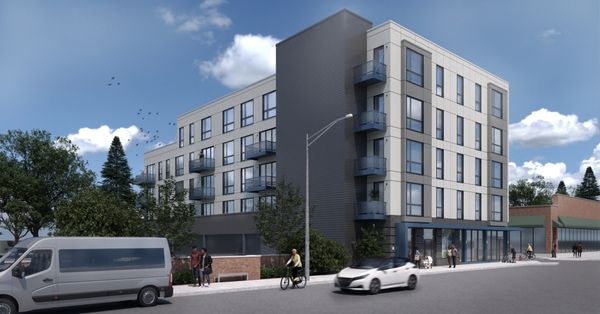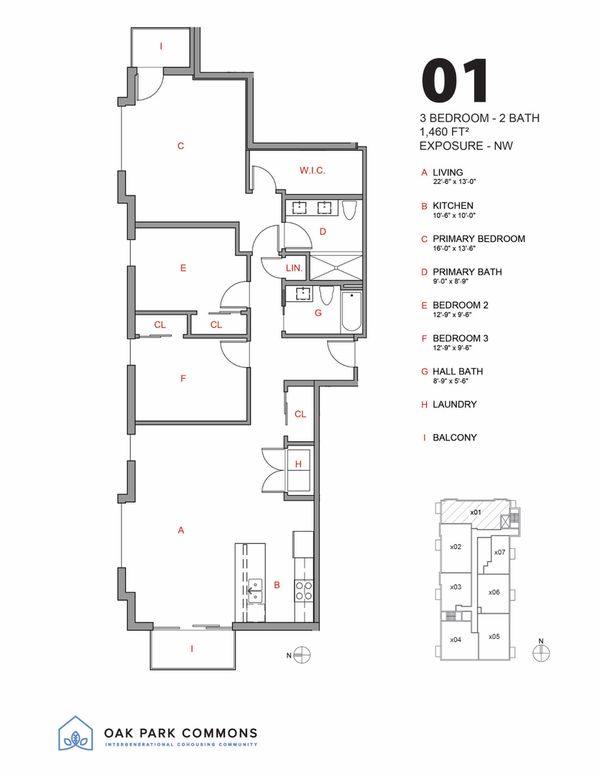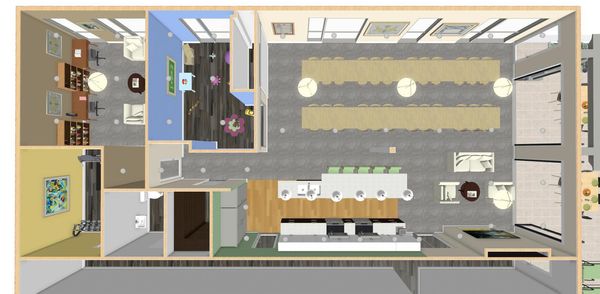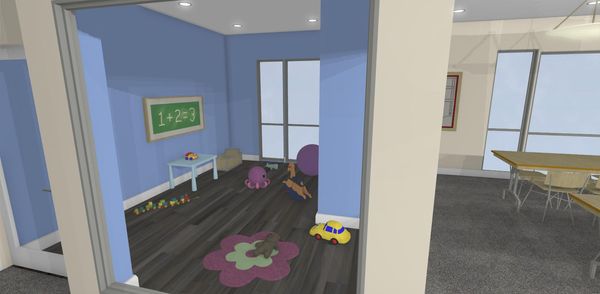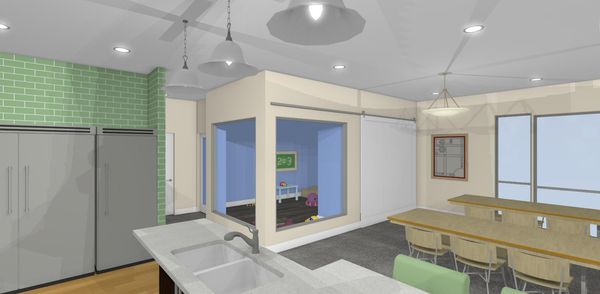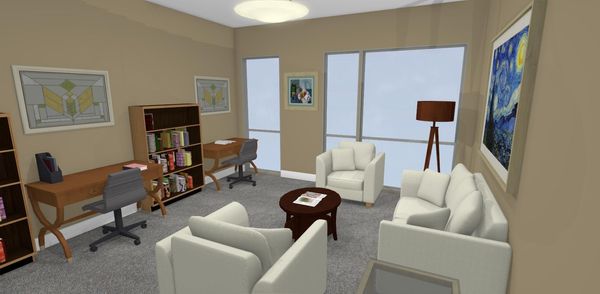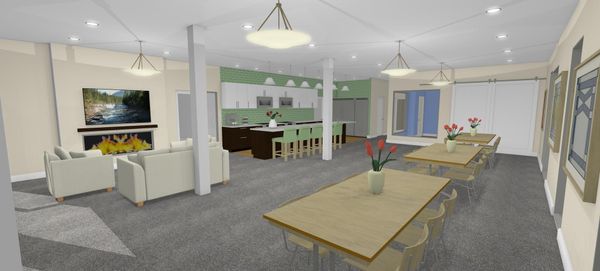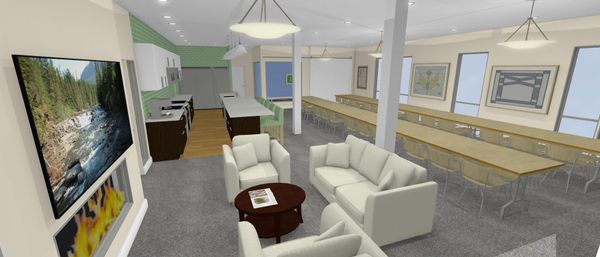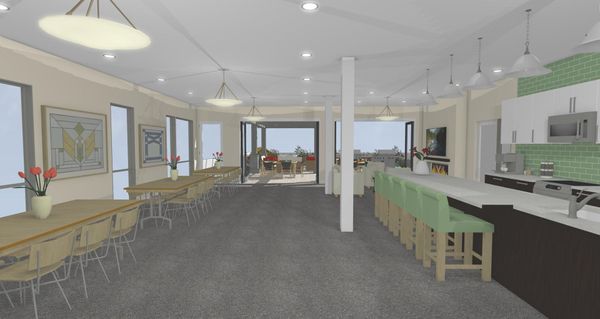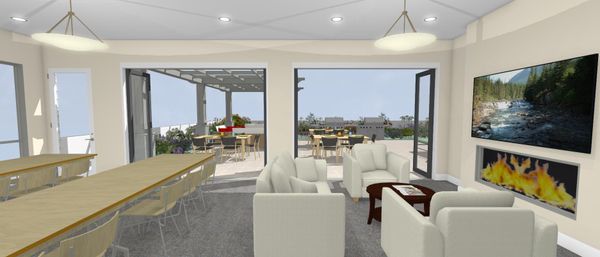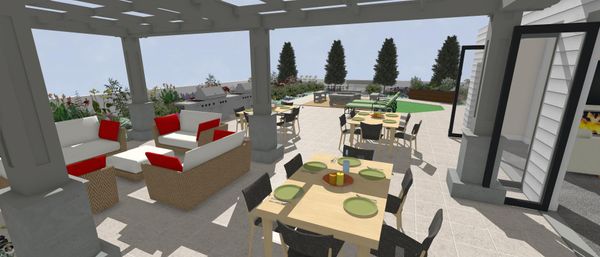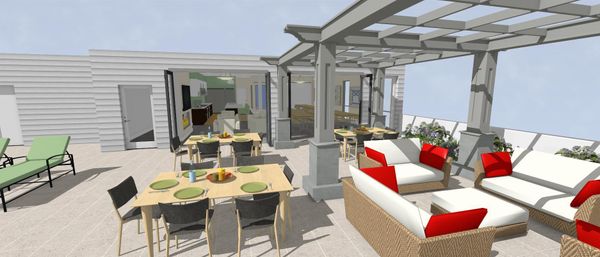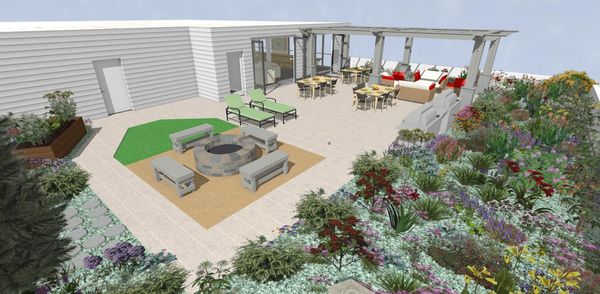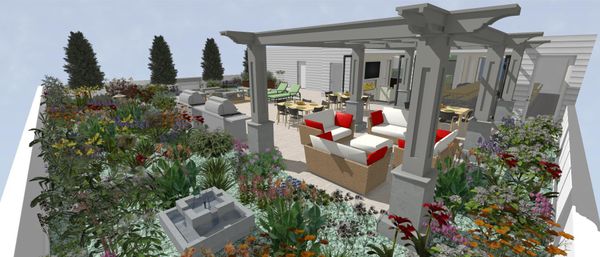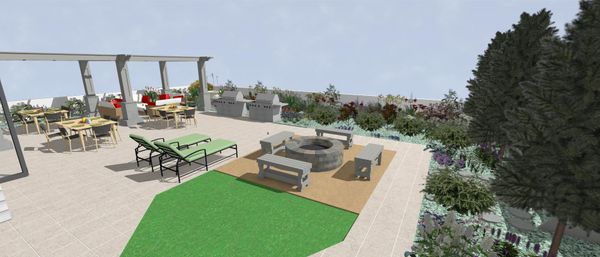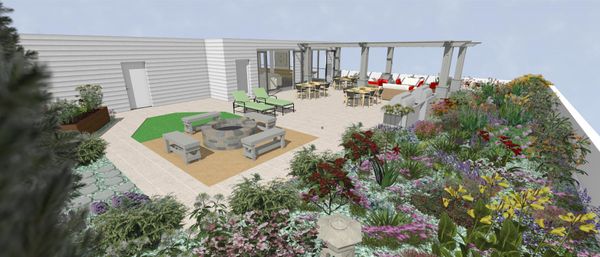839 Madison Street Unit 401
Oak Park, IL
60302
About this home
Welcome to Oak Park Commons! Become an owner in the first cohousing community in Illinois. Owners will enjoy the best of both worlds: ownership of individual condo units and shared common spaces that foster social interaction among residents. Estimated completion date is Fall 2025. This light-filled 3 bedroom/2 bath unit has a modern floor plan designed for today's living. The open concept living room and kitchen have gleaming hardwood floors and open to a private balcony. The kitchen boasts 42" cabinets, quartz countertops, island with breakfast bar, designer fixtures and lighting, and stainless steel appliances. The primary bedroom has a walk-in closet and a balcony! The en suite bathroom has a custom shower, custom mirrors with designer lighting, and a double sink with quartz countertops. Enjoy quiet and comfortable living with a truss joist silent floor system, advanced sound attenuation between units and floors, high efficiency low e windows and balcony doors, and ultra-high efficiency HVAC system. This unit is equipped with a home network connection for home entertainment and CAT 5 Rg interface. All of this plus in-unit laundry and one assigned garage spot. Common rooms on the fifth floor include a large room designed for dining, celebrations and social events. The common great room includes a kitchen with two stoves, several sinks, a pantry and multi-level counter space for ease of access. There is a fireplace alcove and large windowed doors that open to the terrace and adjoining roof garden. Other common rooms include the library with workspace and common Wi-Fi, meeting rooms that can facilitate small group gatherings, an exercise room, and a guest unit to provide overflow space for visitors. All of this in a sustainable building with National Green Building Standard "Silver" certification with an advanced high-efficiency hot water system and electric car charging stations in the covered garage. State-of-the-art intercom and security systems. In addition, this building is fully accessible. Conveniently located near parks, schools, and Downtown Oak Park. A great location for commuters! Just two stops to downtown's Ogilvie Transportation Center via Metra UP West line. Enjoy easy access to the CTA Blue and Green Lines and Madison Street buses; biking is a breeze with many tree-lined side streets and the Madison Street bike line that runs right past the Commons. (NOTE: Listing photos are digital renderings. All rooms/areas shown are common spaces that will be located on the fifth floor of the building.)
