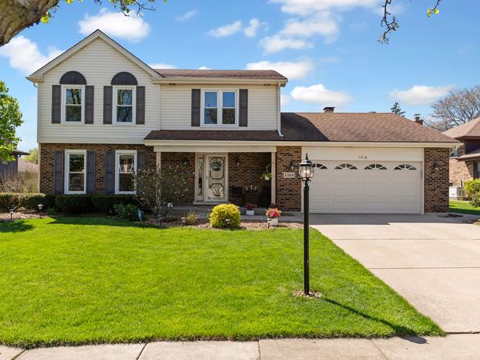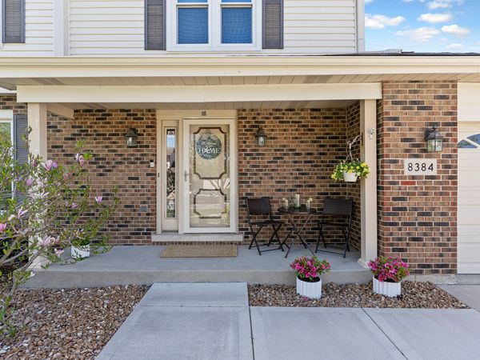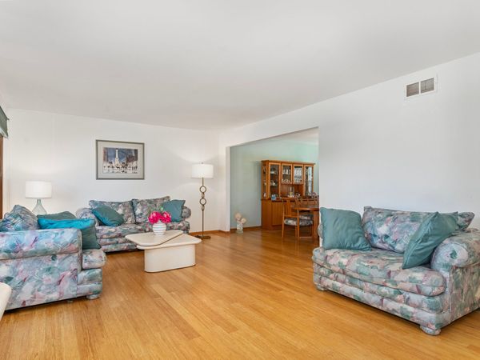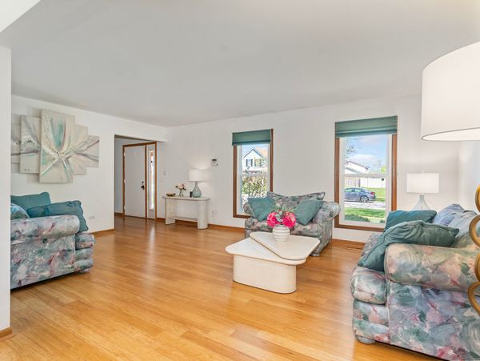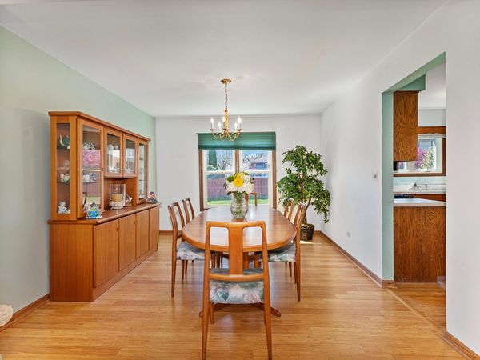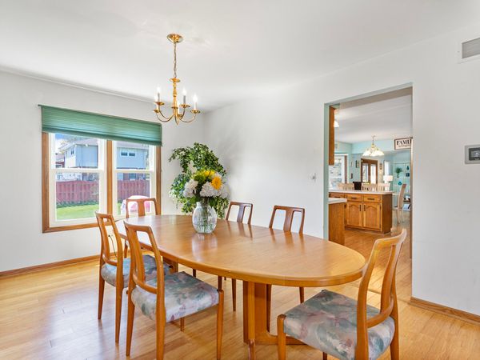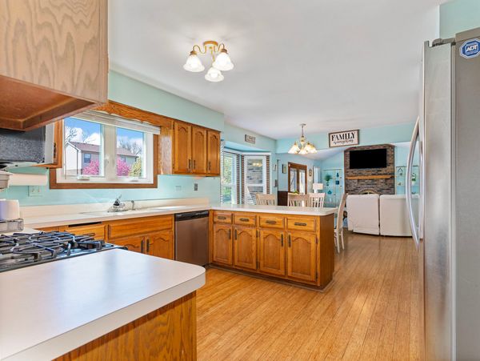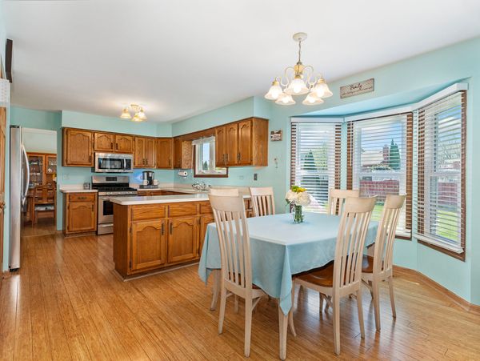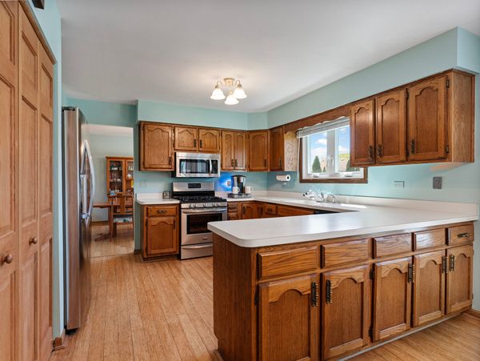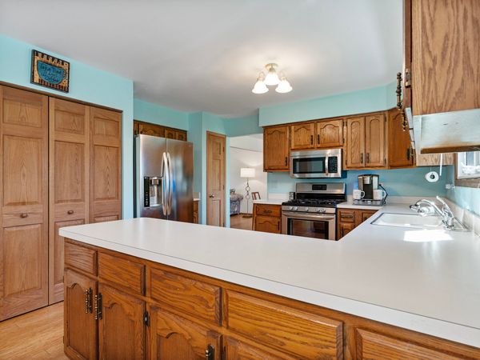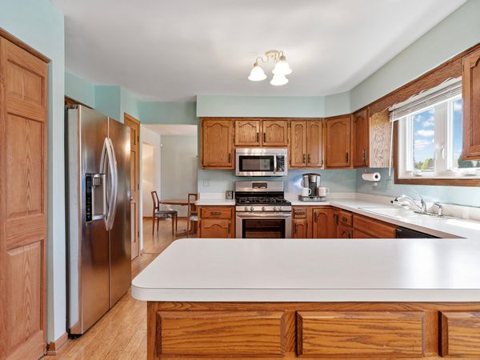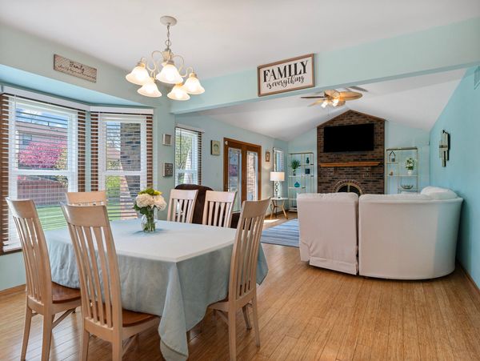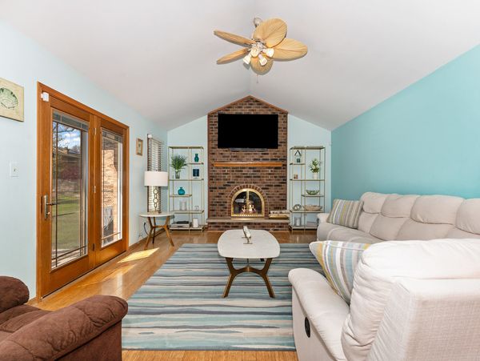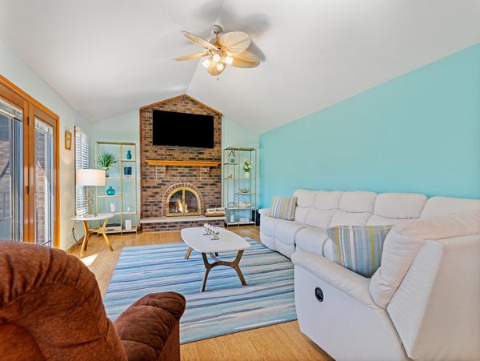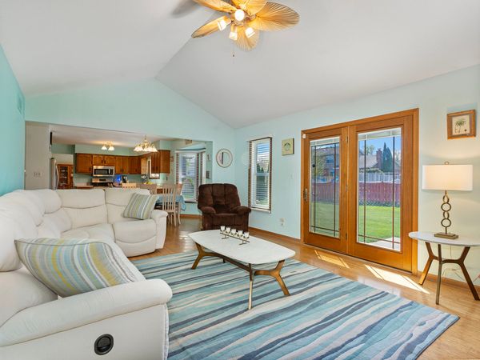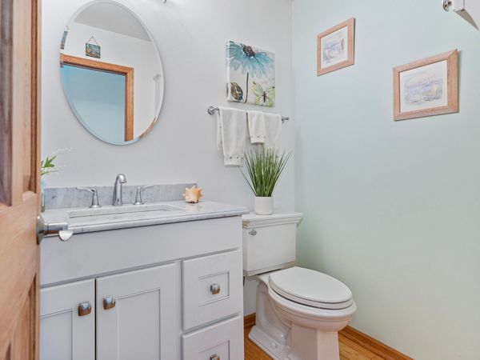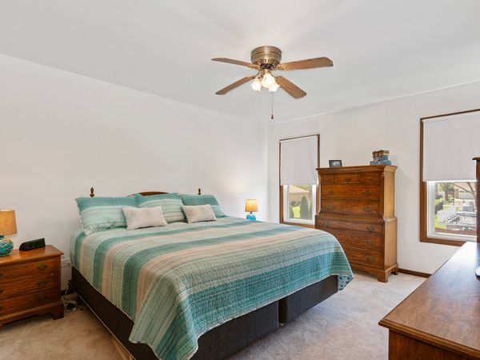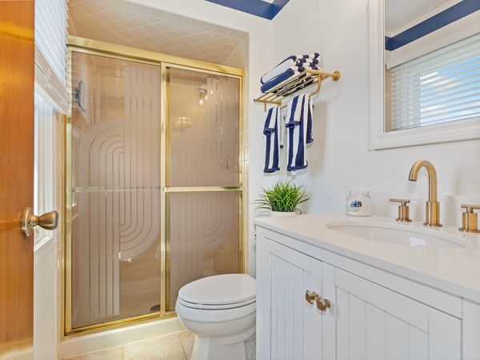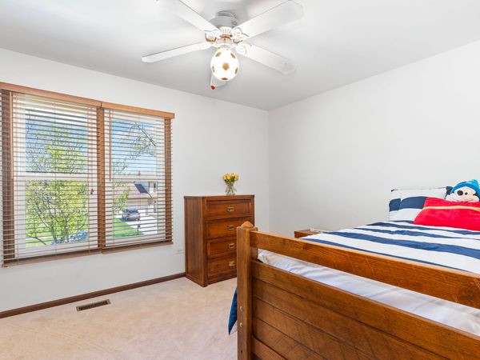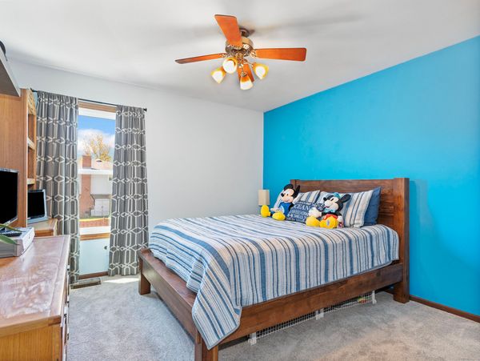8384 Cramer Lane
Darien, IL
60561
About this home
This Dorchester model home is a true gem with its thoughtful upgrades and spacious layout. The 2-foot extension along the back adds valuable square footage, to the primary bedroom, dining room, and kitchen. Step inside to discover the elegance of bamboo flooring gracing the entire main floor. Natural light floods the interior through Energy Star double pane windows, creating a warm and inviting atmosphere. The kitchen is a chef's dream, boasting ample counter space, numerous cabinets, a charming window over the sink, a large pantry, and sleek stainless steel appliances. Adjacent is the inviting eating area featuring a delightful bay window, perfect for enjoying morning coffee. Gather around the brick gas starter fireplace in the cozy family room, ideal for relaxing evenings. Upstairs, newer carpeting with quality padding adorns the three large bedrooms, plus the primary suite with a private updated full bathroom showcasing a walk-in shower. Convenience is key with a laundry chute providing easy access to the laundry room. The finished basement offers even more living space, complete with a large rec room featuring a foosball and pool table, a comfortable sitting area for watching TV or movies, and ample storage with built-in shelves, pull-out drawers, in a tiled storage area illuminated by bright lighting. Outside, enjoy the new concrete patio and sidewalks, perfect for outdoor entertaining in the large fenced backyard. Other important updates include the primary bedroom carpet (2023), windows (2020), carpet on the second-floor and stairs (2020), furnace (2019), AC (2019), water heater (2019), siding (2018), and updated bathrooms (2018). Plus, the garage door was replaced in 2017. Conveniently located close to shopping, restaurants, and entertainment, this meticulously maintained home offers the perfect blend of comfort, style, and convenience. Don't miss your opportunity to make it yours! Sellers are in the process of having a new roof installed. Open home is Sunday 10-12.
