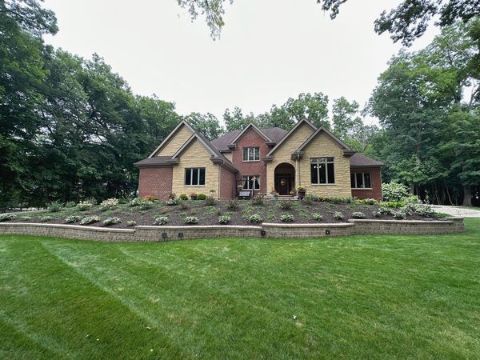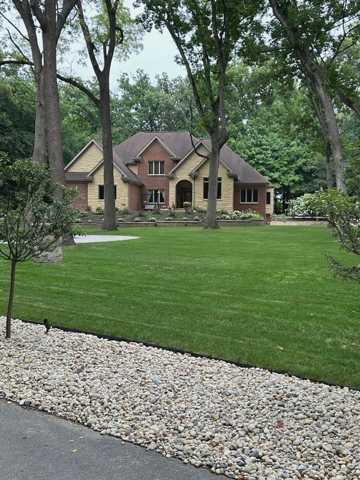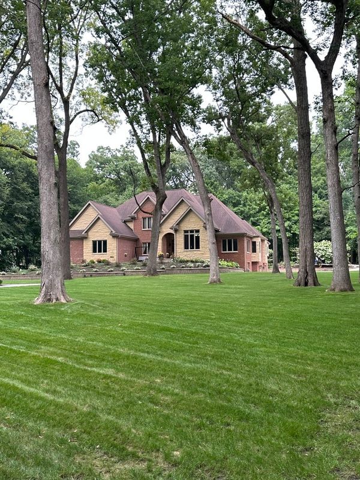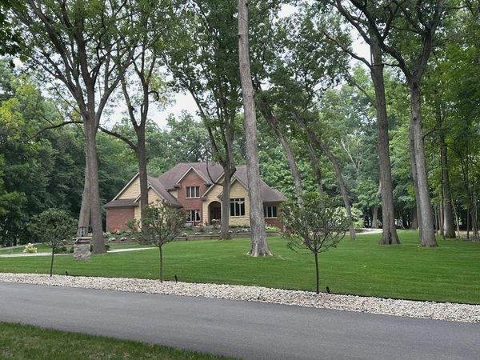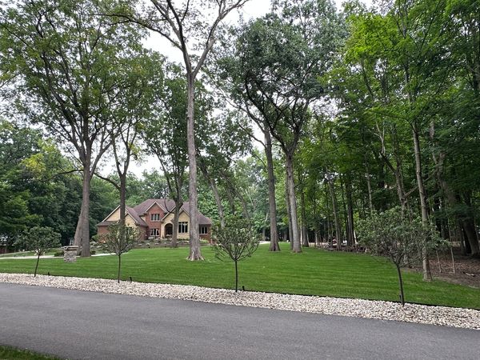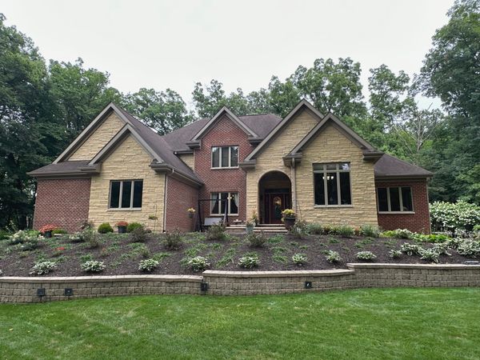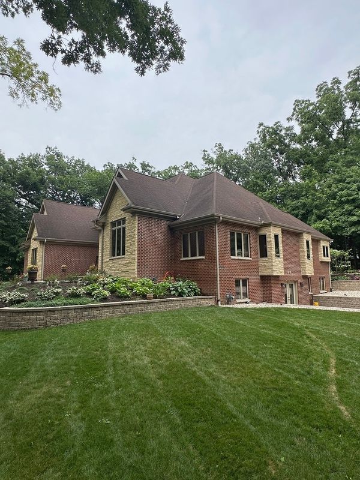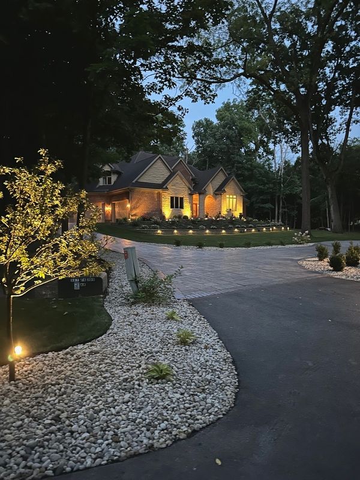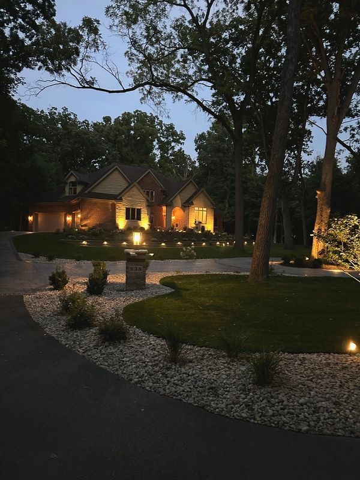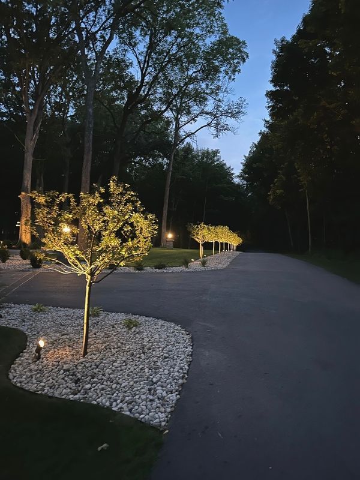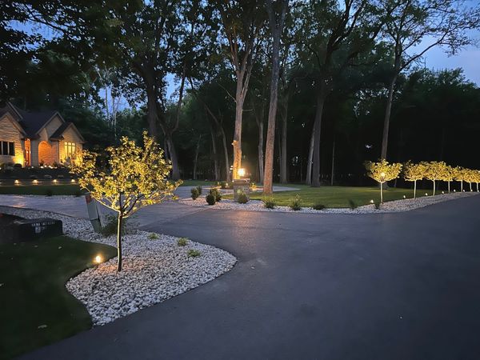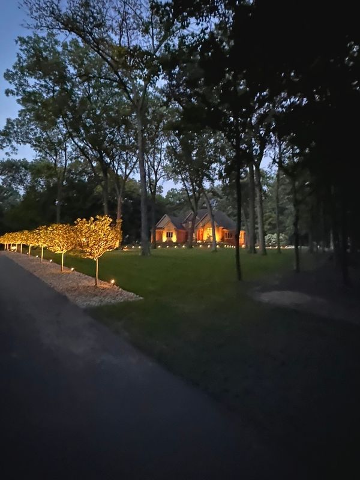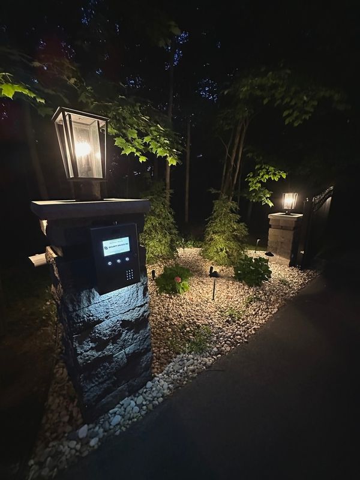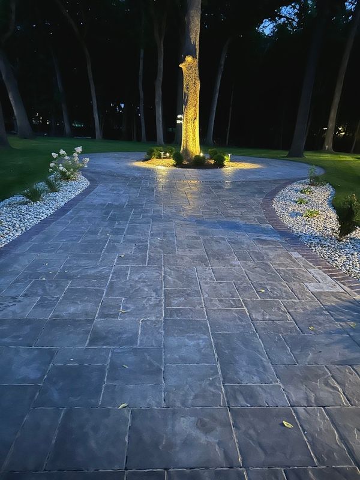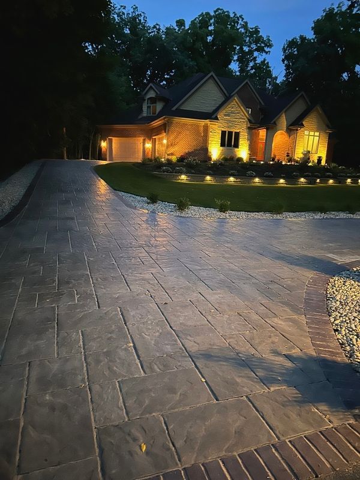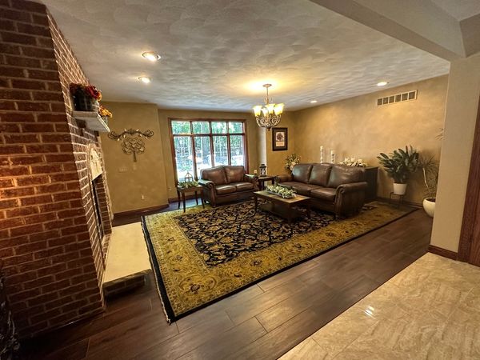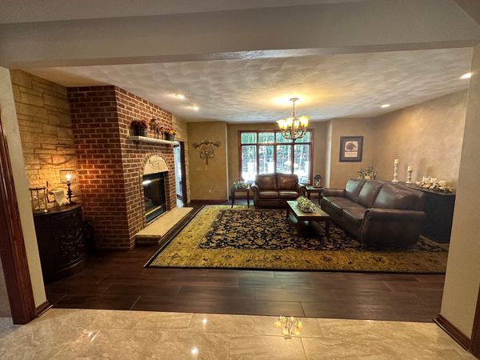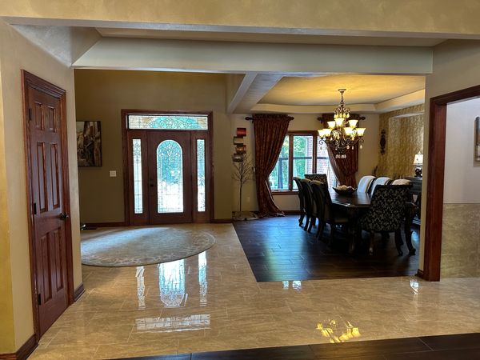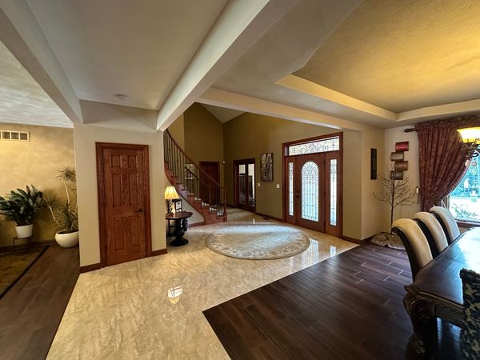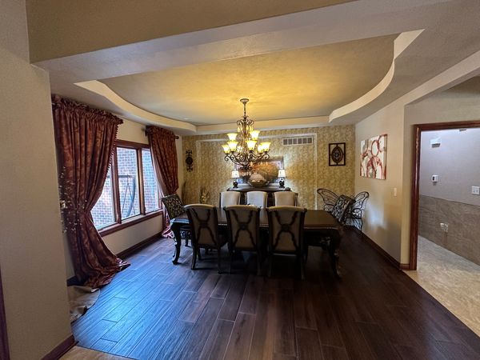838 Riverside Road
Belvidere, IL
61008
About this home
This estate home has it all. Location, land & Privacy. Nestled in the private Tanglewood Estates. Tanglewood Estates is a gated five parcel hidden gem. Two beautiful homes are perfectly situated within the land. A nearly 3-acre vacant parcel adjacent to the home can be purchased as well. This stunning all brick and stone home has it all. From the moment your private gate opens you enter paradise. A long winding paved road leads you to your estate. Featuring a stone driveway with circular drive, water fountains, over 100 exterior landscaped lights, hundreds of feet of retaining walls beautifully landscaped, gated private courtyard with outdoor cooking, water pond with running water, multiple patios around the home for multiple views around the property all with an optional nearly three-acre parcel. As you enter the beautiful front door, you are welcomed and wowed by the huge foyer and grand winding staircase. The home went through a high-end over $500, 000 recent remodel. No detail was left out. All utilities were replaced along with all appliances. First floor master suite with his and her closets, separate sitting room, huge master bath with steam room & shower, jacuzzi tub, tray ceilings, door to outdoor private courtyard and so much more. All bedrooms and many other rooms have high end detailed architecture ceilings. Entire inside of home was painted using creative and awesome wall effects that needs to be seen to fully appreciate. Every window in this home has high end custom Pella windows. So rest assure they will provide many decades of use. Enjoy the in home theater room. Gourmet kitchen with breakfast nook. Just completed 1300 wine room, bar, sitting area, game room and so much more. Enter the three upper bedrooms using one of the two stair cases. Each bedroom with access to bathrooms. The garage is a dream. High ceilings created that perfect area for garage lifts that are included with the home. Don't be fooled by the double garage doors because once you enter you'll see that you can fit 7 cars. A car collector's dream! This home is turnkey and is perfect for a buyer looking to move right in. It's all done for you, so now, what are you waiting for?
