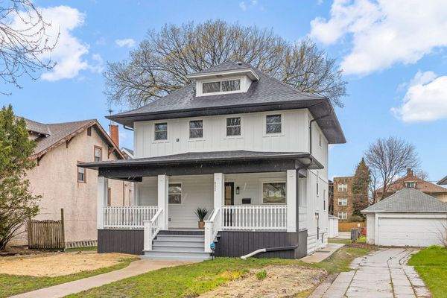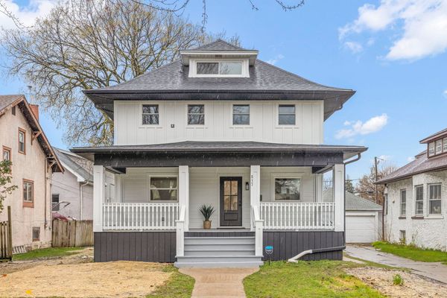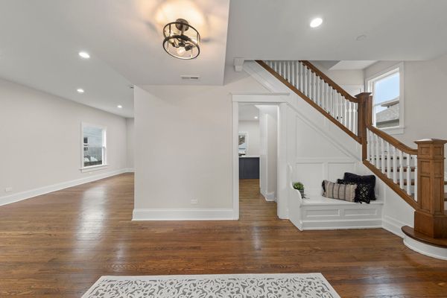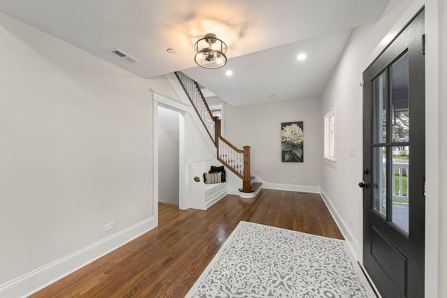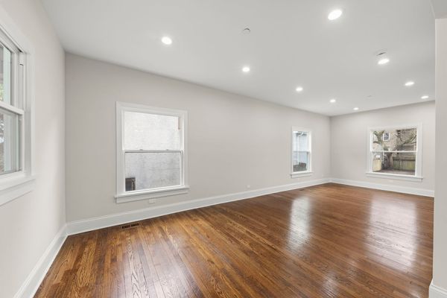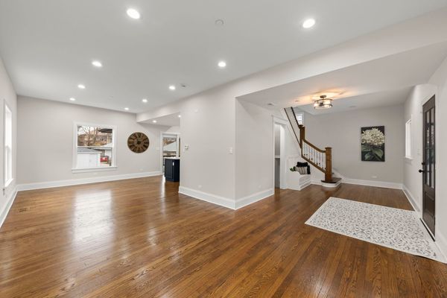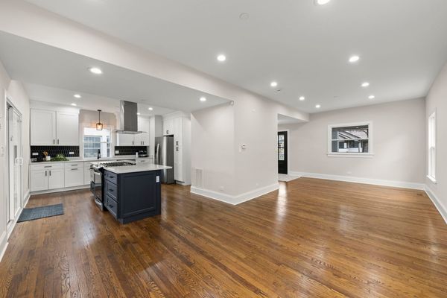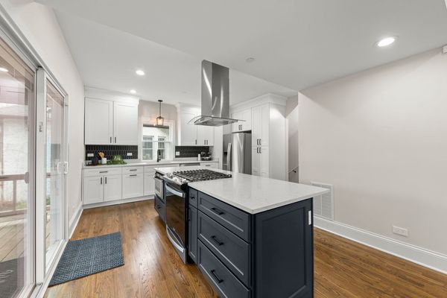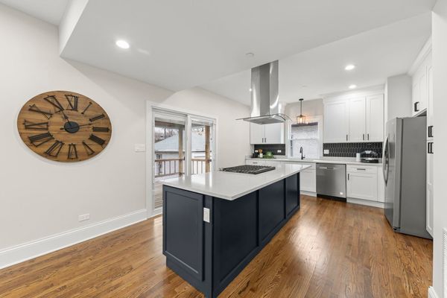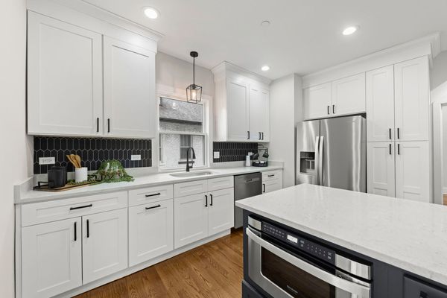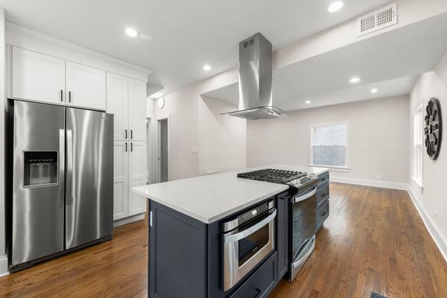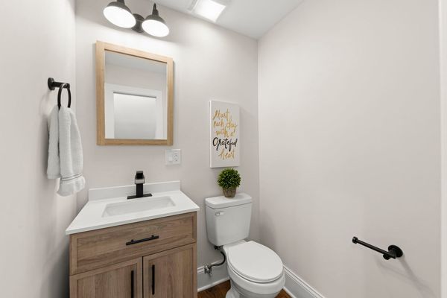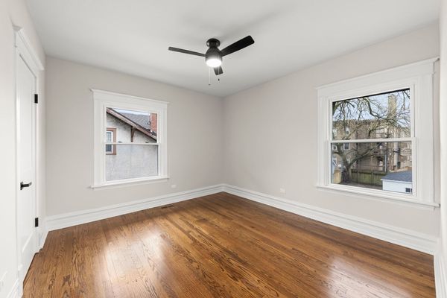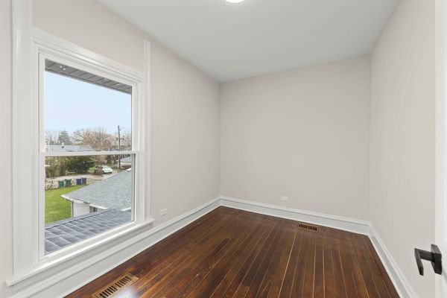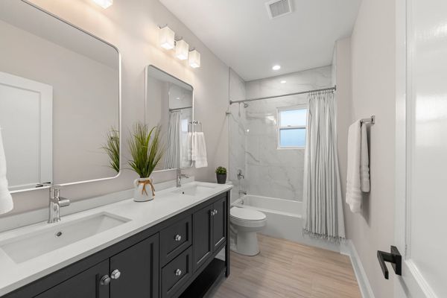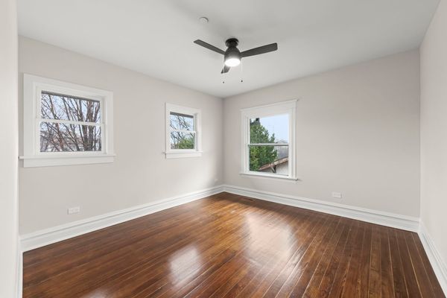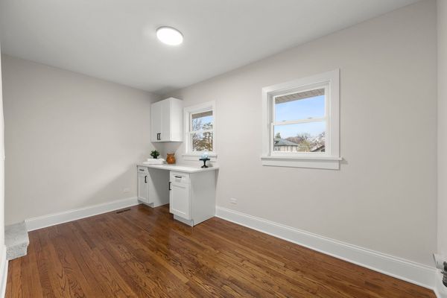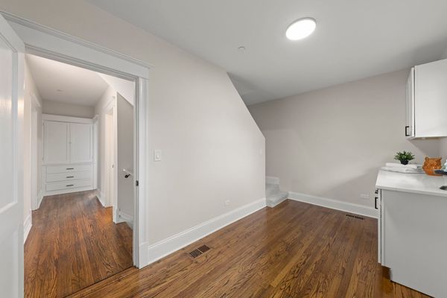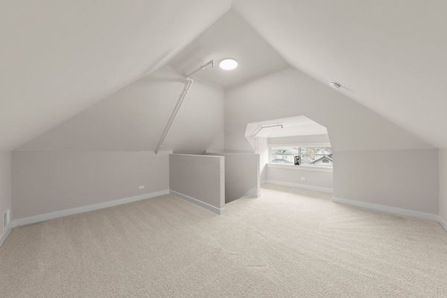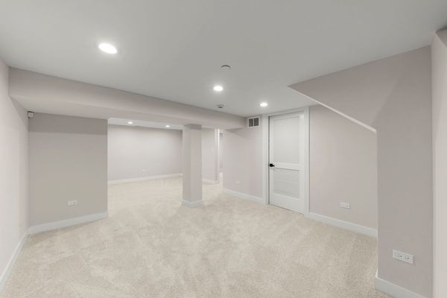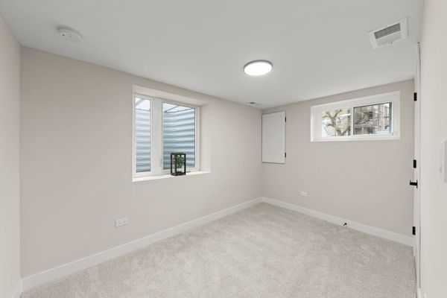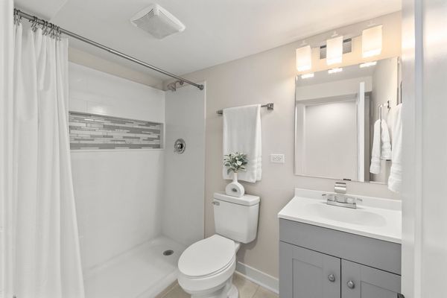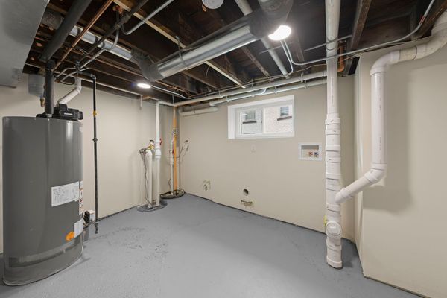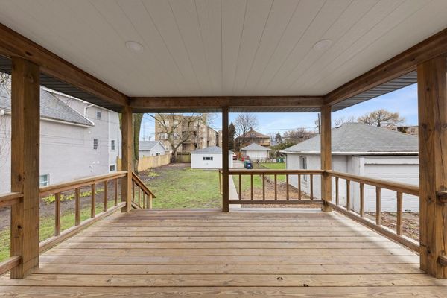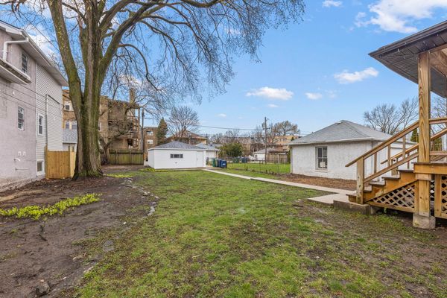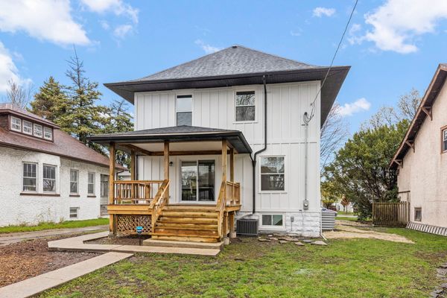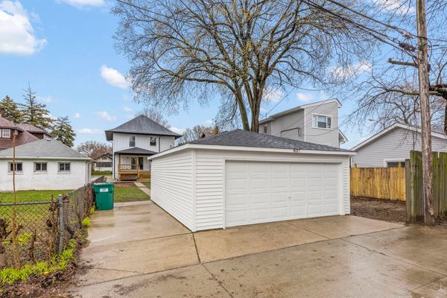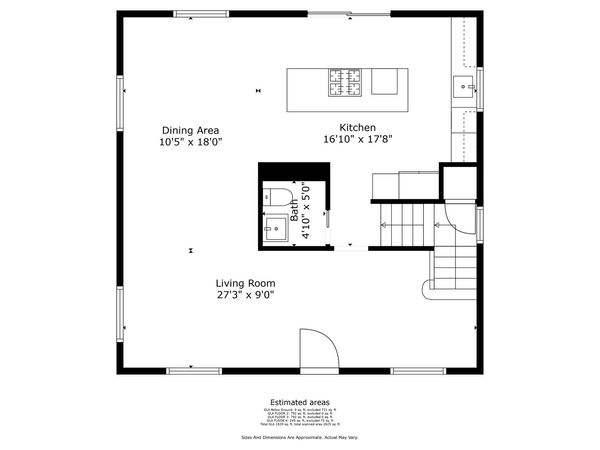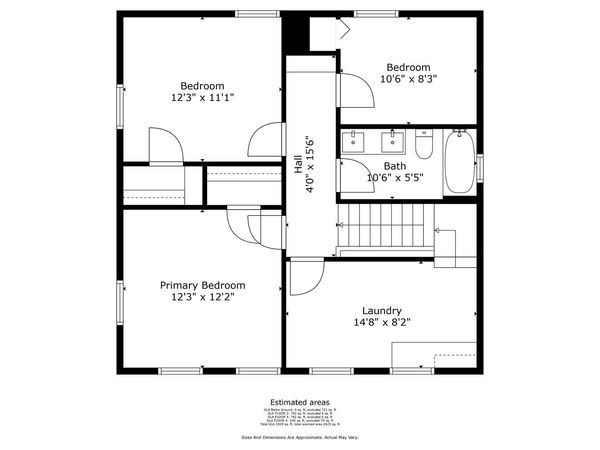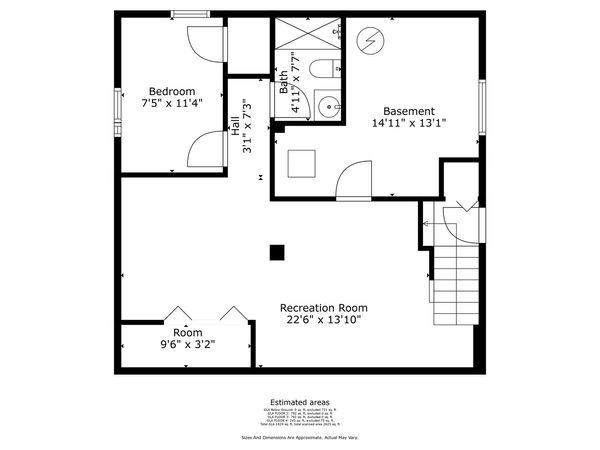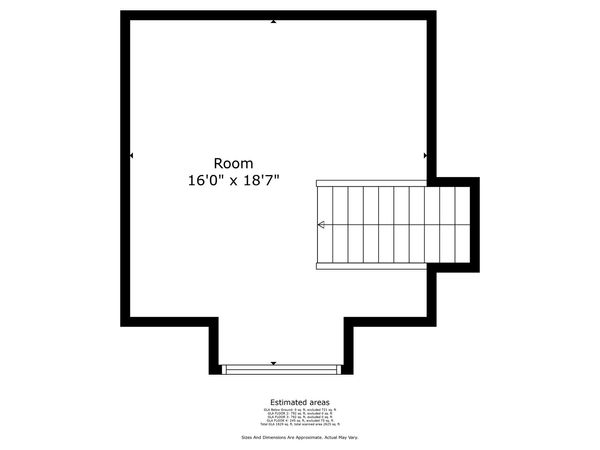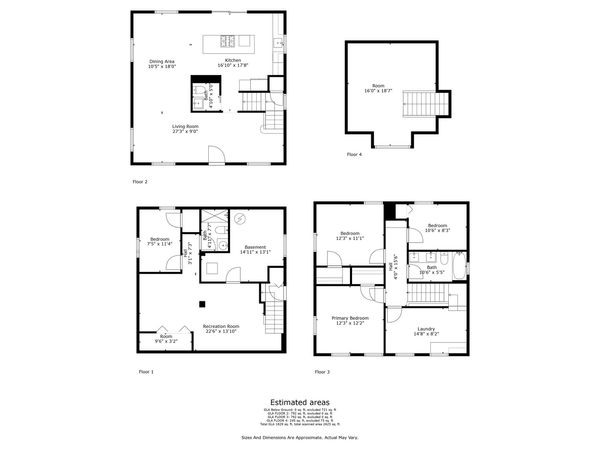837 Wisconsin Avenue
Oak Park, IL
60304
About this home
A classic Oak Park American foursquare that has been fully renovated, bringing a 1906 build to 2024. Boasting tremendous curb appeal and our levels of finished space, this gut rehab was done tastefully. The exterior has hardie board siding, windows, roof, and paint to both front and back porches. The main floor layout has been reimagined with a half bath and a brand new kitchen. Enjoy plenty of cooking space and an island stove with overhanging exhaust. Upstairs you'll find three bedrooms, a full bath, and a laundry room with access to the finished third level bonus room. The basement is finished with a drain tile waterproofing system, a bed with an egress window, and full bath. All mechanicals are brand new; forced air, central AC, and sprinkler systems. Extended back yard with a two car garage with alley access. Don't miss the Wenonah Park playground around the corner. Please see private remarks regarding access!
