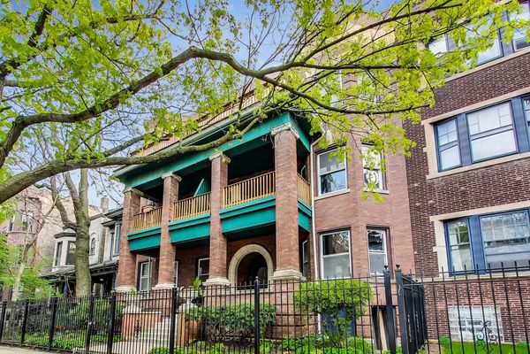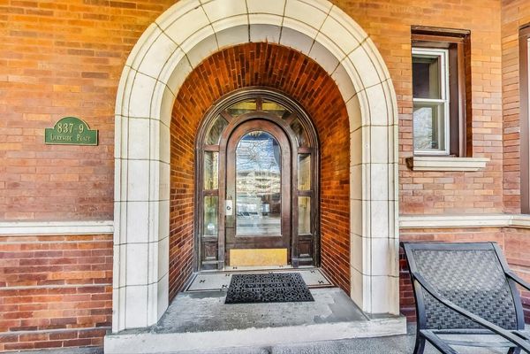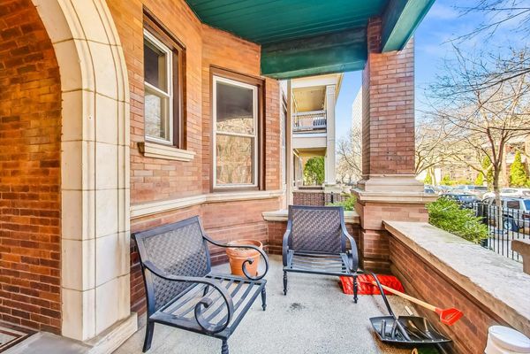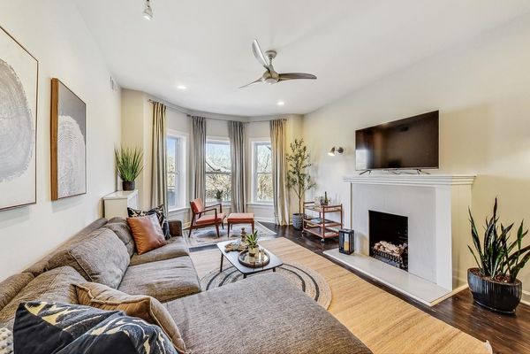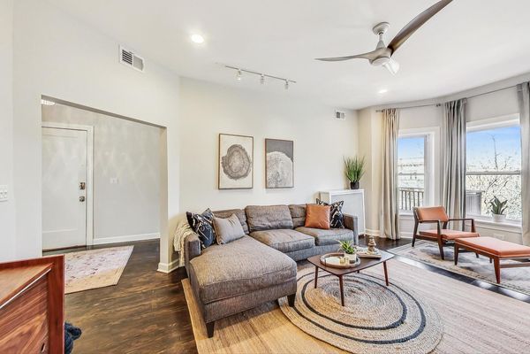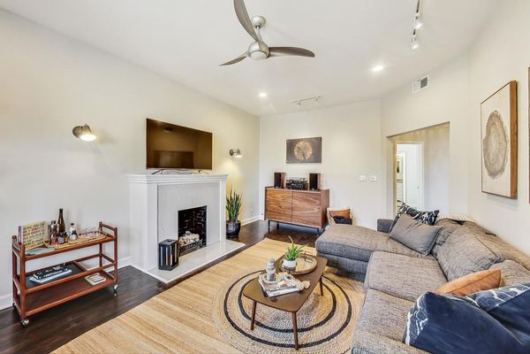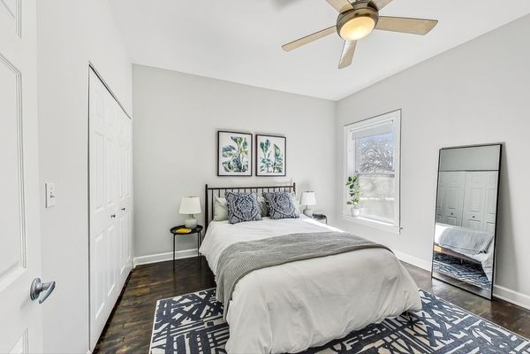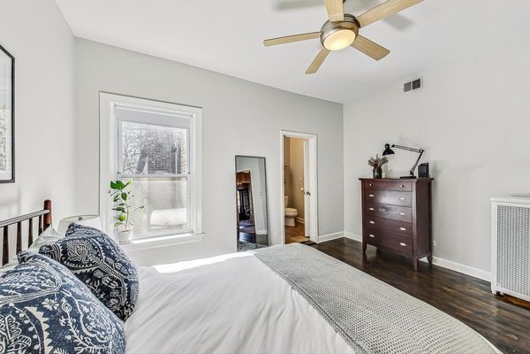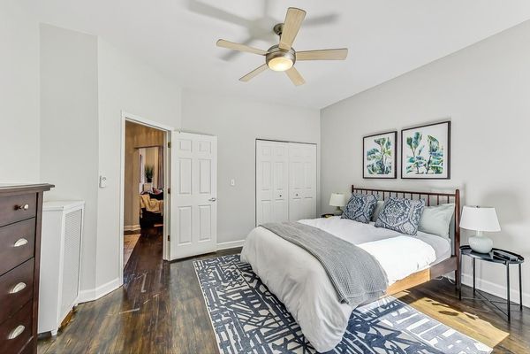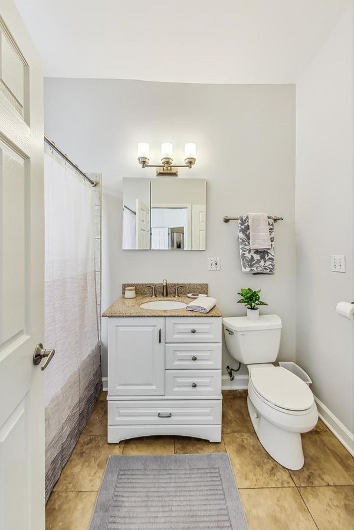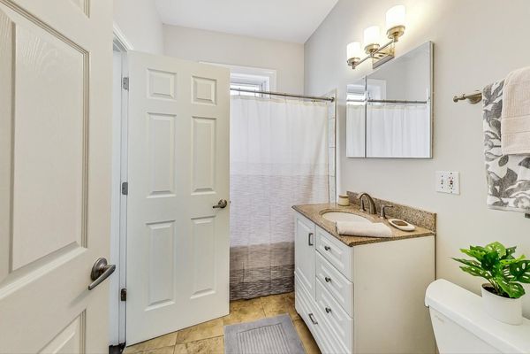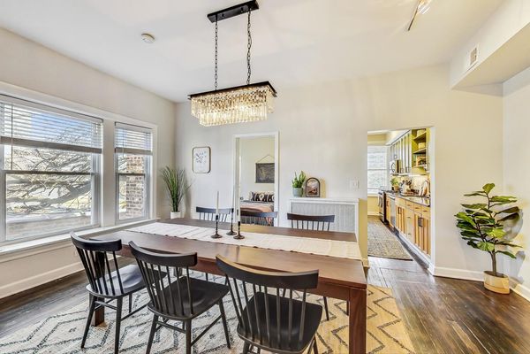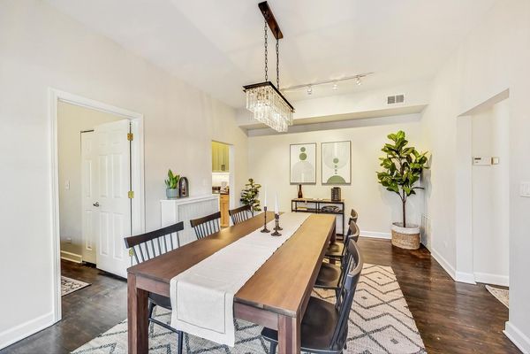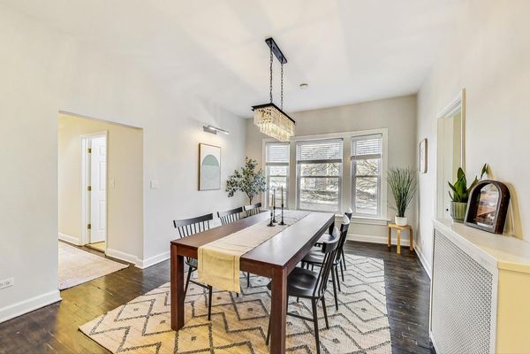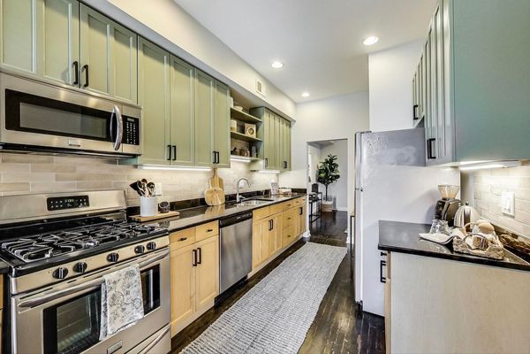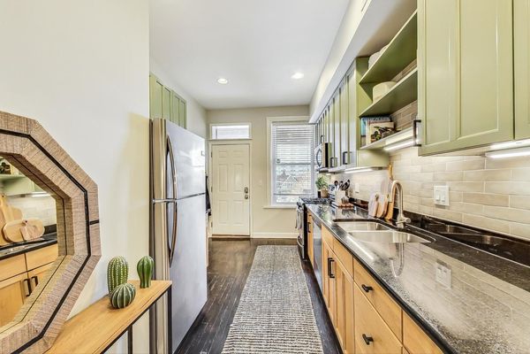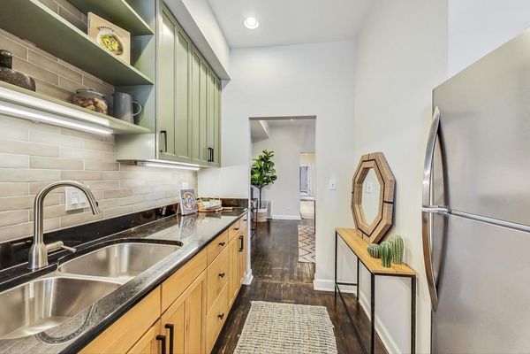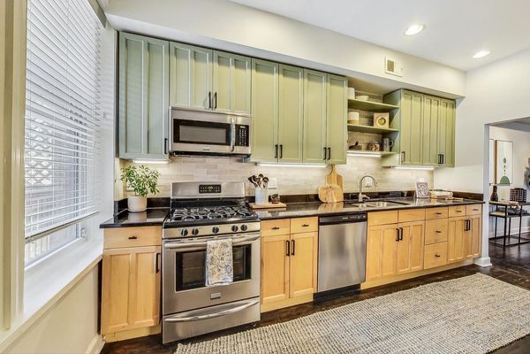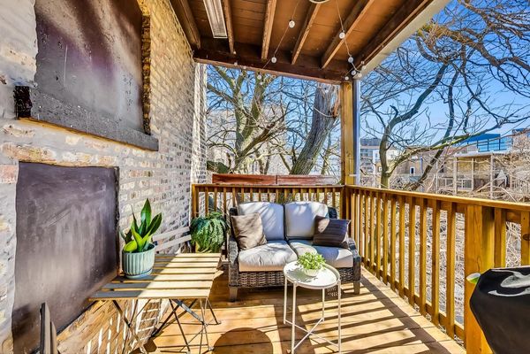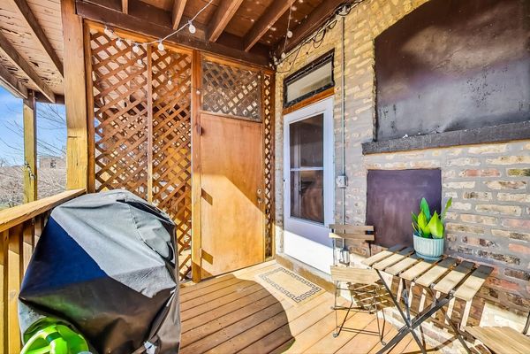837 W Lakeside Place Unit 3E
Chicago, IL
60640
About this home
Welcome to 837 W. Lakeside Place! You're greeted by a stately facade & a sunny entryway with beautiful vintage details welcomes you in. This top floor unit offers a proper foyer which lends nicely to leaving your bags at the door. From there, you'll find a generously-sized living room with bay windows & a gas-burning fireplace to take in treetop views by the fire. Next door is a book-lovers dream room with a full height, custom built unit in spanning the entire length of the room offering endless storage & display options. Grab a book & head out the french doors to the front balcony where you can enjoy the outdoors even on hot days. And if you're looking for grilling or sunbathing, check out the very private deck off the kitchen. You may not make it though when you set eyes on the expansive, newly-designed kitchen. Freshly-painted cabinets, stainless appliances & granite countertops for days offer so much storage & cooking inspiration. There's even a separate station just begging to be your coffee bar. Entertaining is a pleasure with a generous formal dining room right off the kitchen. You'll see how easily the wine & company flow throughout the home, while appreciating your taste in art on one of the many gallery-like walls. When it's time to retire, there are two ensuite bedrooms to choose from, with room to breathe. You'll find the vibe of this home inviting no matter the hour, with sunlight streaming through unobstructed windows by day & tons of custom lighting options at night. When not at home, you'll enjoy the convenient lifestyle of living in-between the el & the lake. In one direction you have shopping, transportation & nightlife & in the other, the beach & long lakefront strolls & bike rides. And having your own parking space makes even returning home from day trips a breeze. This is life without compromise!
