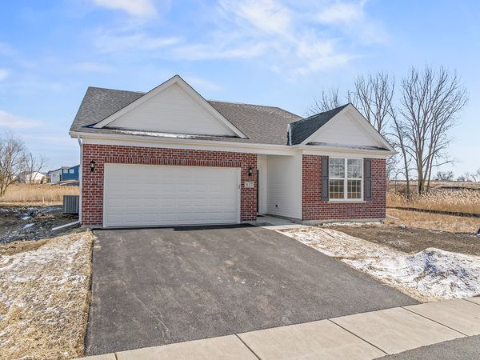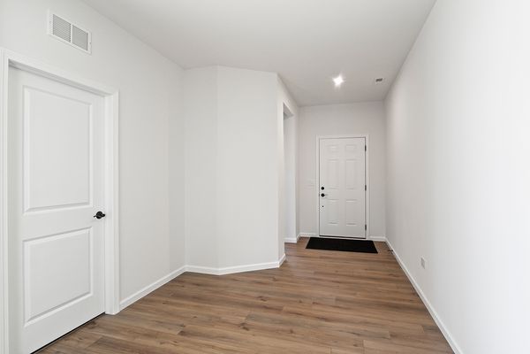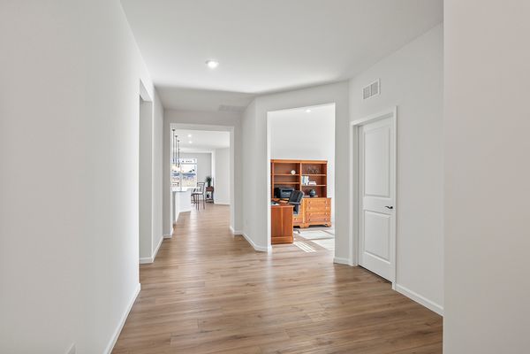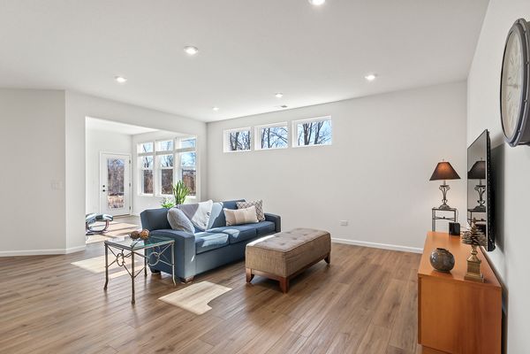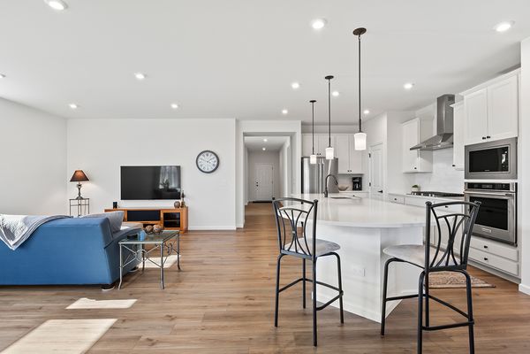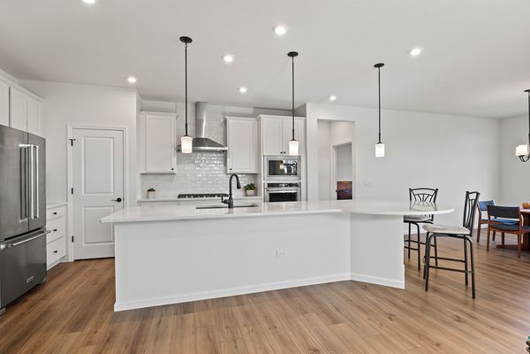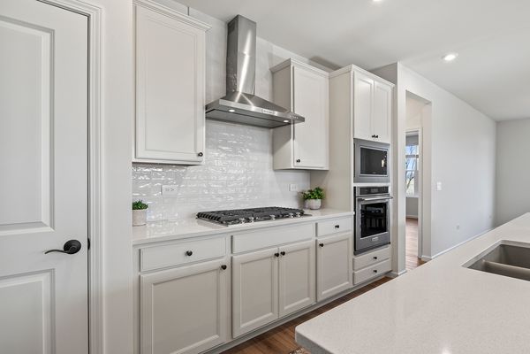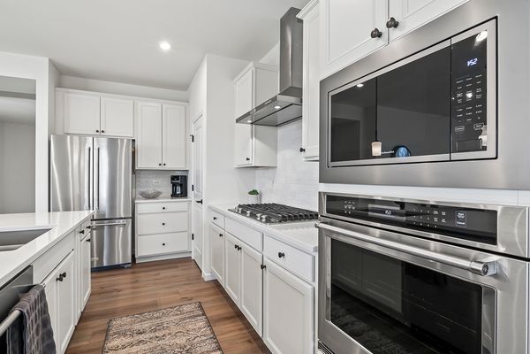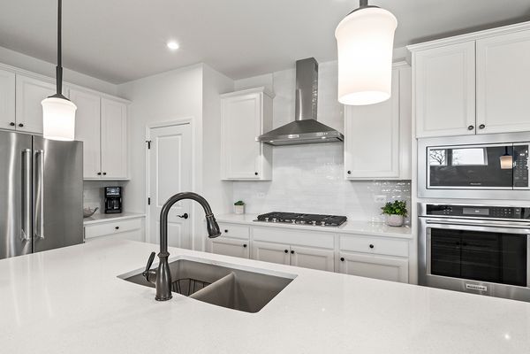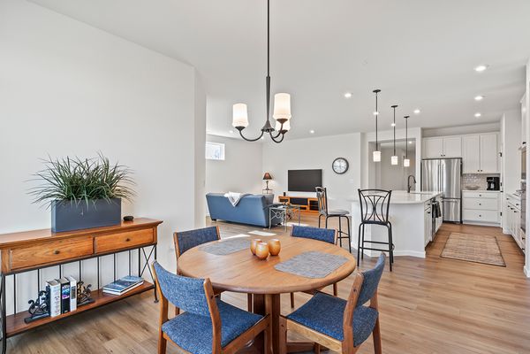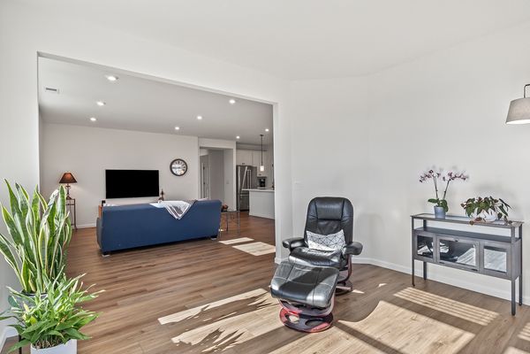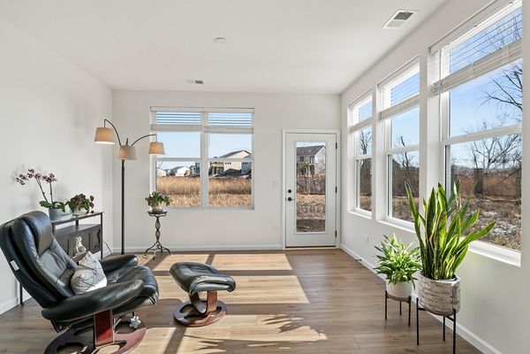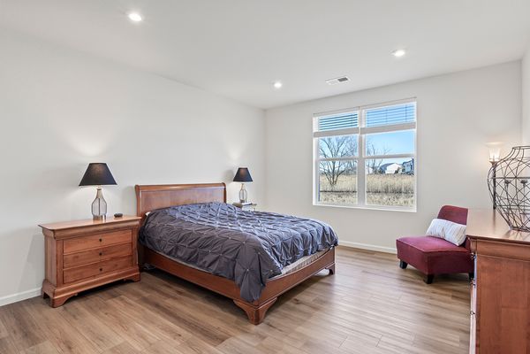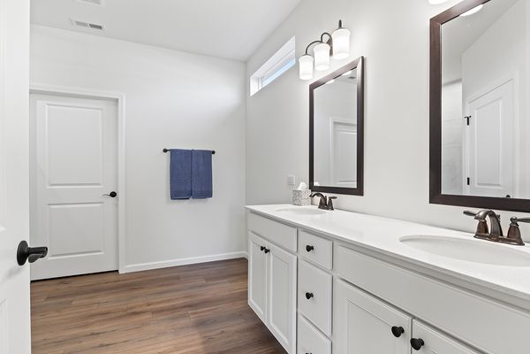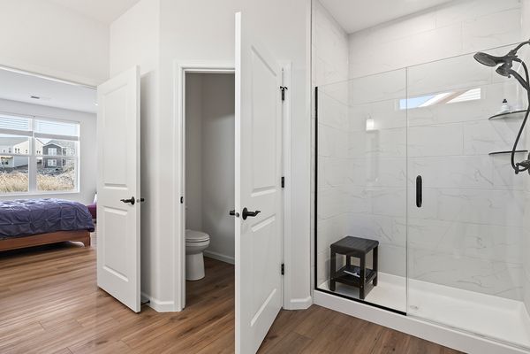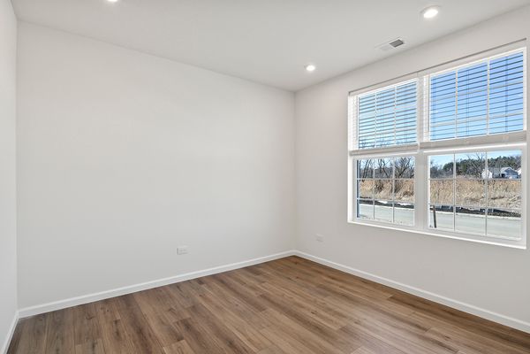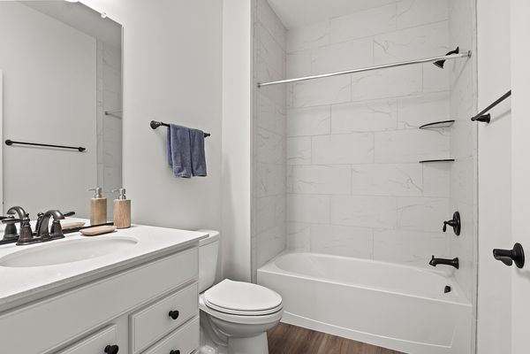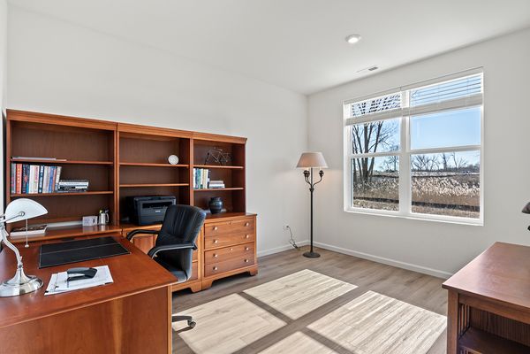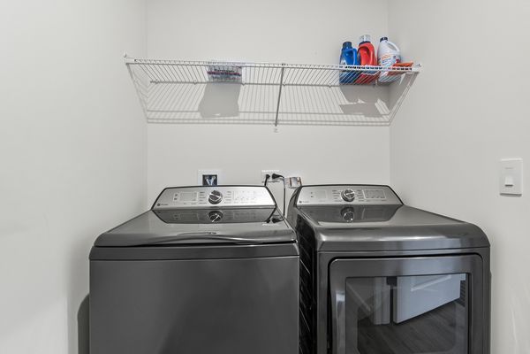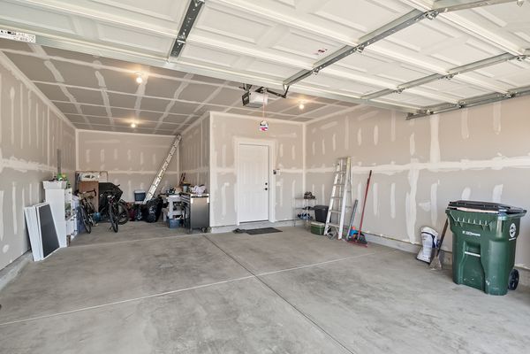837 Summer Lane
Lindenhurst, IL
60046
About this home
No more showings sorry!Looking for an unbeatable deal with instant equity? Seize the opportunity now as the sellers' loss becomes your gain! Don't miss out on claiming this exceptional home nestled in a highly sought-after 55+ community. Enjoy expansive views from every angle, as this property boasts one of the finest lots in the area! This 2, 069 sq ft home is ready for you to make it your own. With its open layout and blend of luxury, comfort, and convenience, it's sure to impress. Featuring two bedrooms, two baths, an office/den, and a 4-season sunroom, there's ample space to accommodate your lifestyle. Upon entering you will fall in love with its inviting layout. The spacious chef's kitchen is a highlight, complete with a custom island, stainless steel appliances, upgraded white cabinets, and stunning granite countertops. Retreat to the owner's suite, which boasts a lavish bath featuring a double bowl vanity and quartz countertops. Outside, will be fully sodded and landscaped. Plus, rest assured with the fully transferable Pulte warranty included for added peace of mind. Don't delay-this opportunity won't last long!
