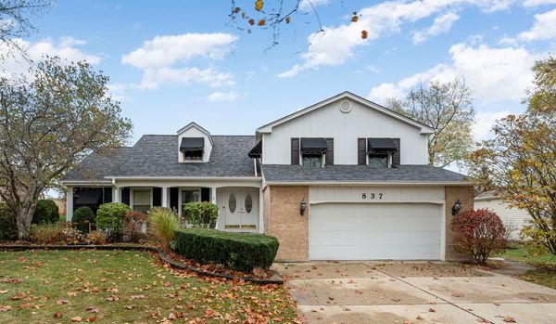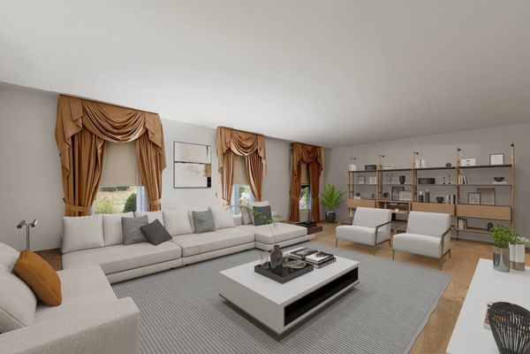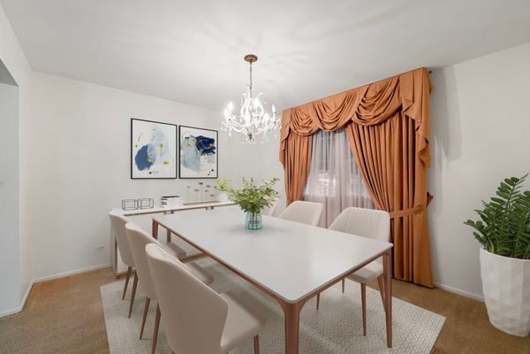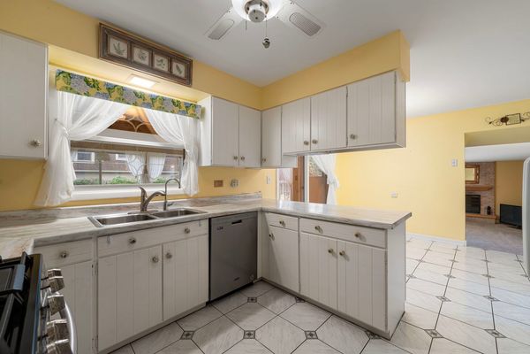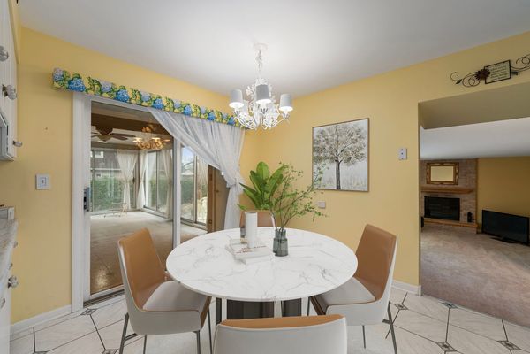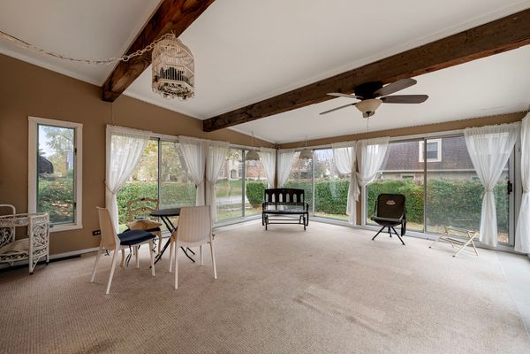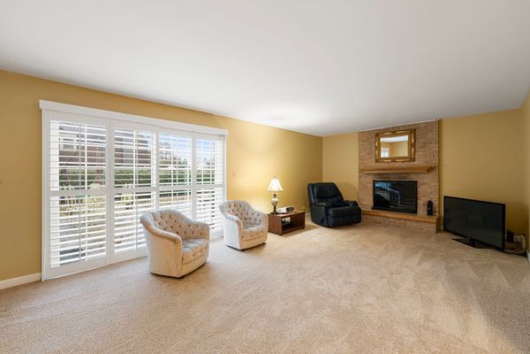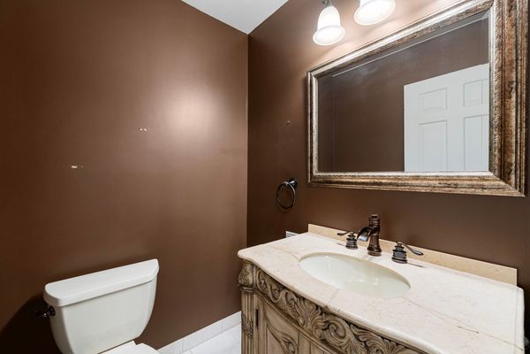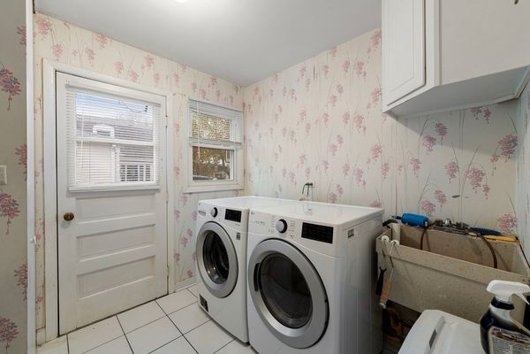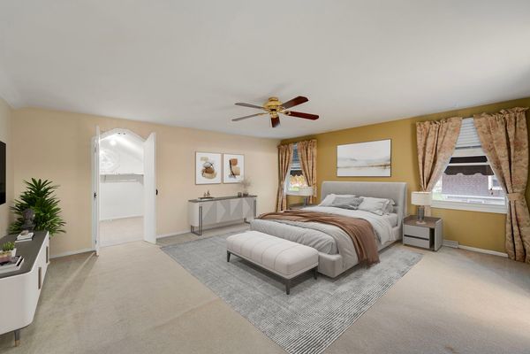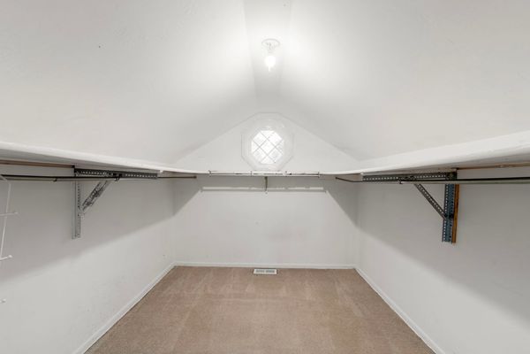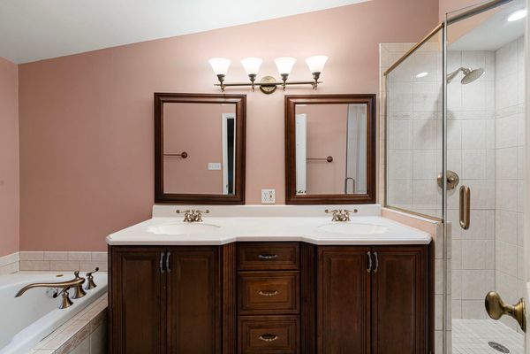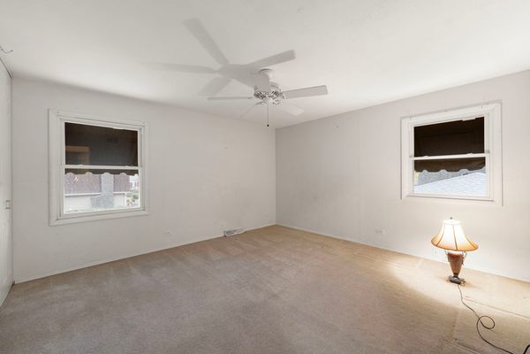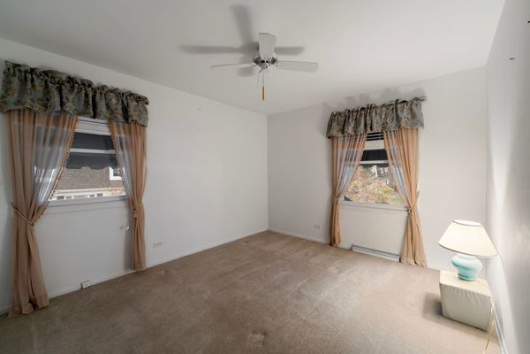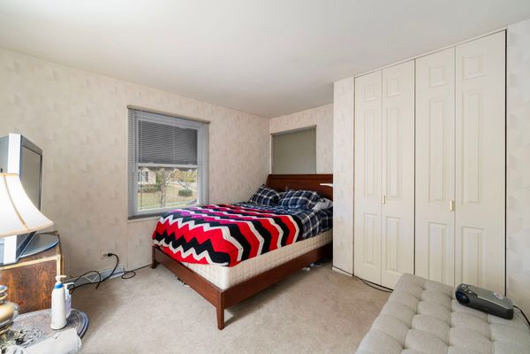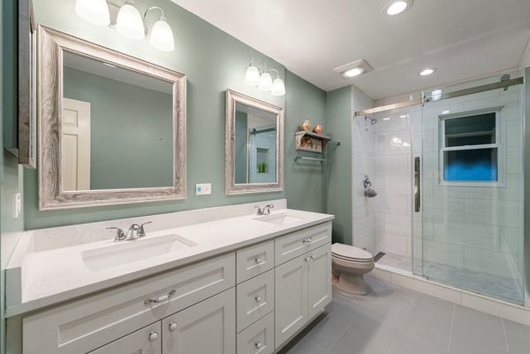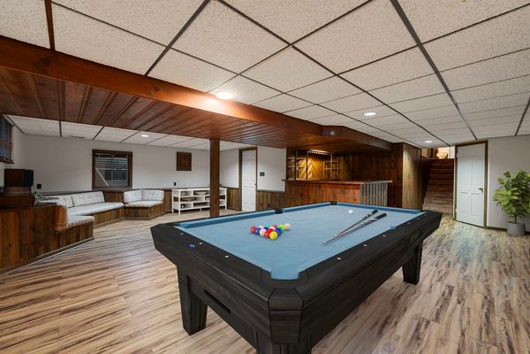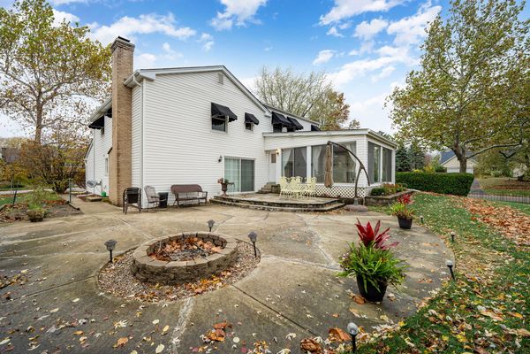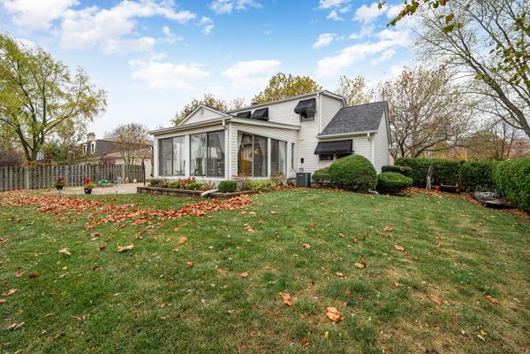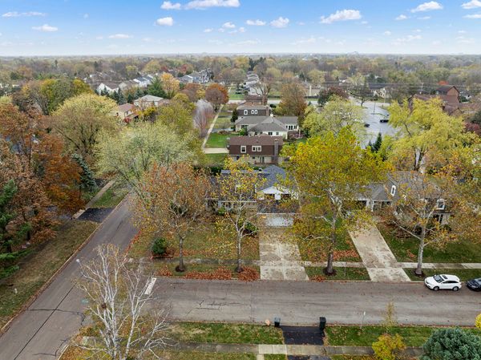837 Lanark Lane
Palatine, IL
60067
About this home
Discover Your Dream Home in Hunting Ridge! Welcome to this solidly-constructed 4-bedroom, 2.5-bath gem, perfectly located in the highly desirable Hunting Ridge neighborhood! Just a short walk to top-rated schools, this home is ready for your vision and creative touch. Key features include a newly remodeled bathroom, a brand-new water heater (2024), a new roof (2022), and a new sewer line (2023), providing a solid foundation for your future updates. With an abundance of natural light streaming through the spacious rooms, you'll be inspired by the home's potential. Enjoy the ample storage throughout, and imagine entertaining in the huge recreation room in the basement, relaxing in the peaceful sunroom, or cozying up by the wood burning fireplace. With endless possibilities, this home is a blank canvas for your dream renovation. Don't miss the opportunity to own in this prime Palatine location - come see the potential and start planning your masterpiece today!
