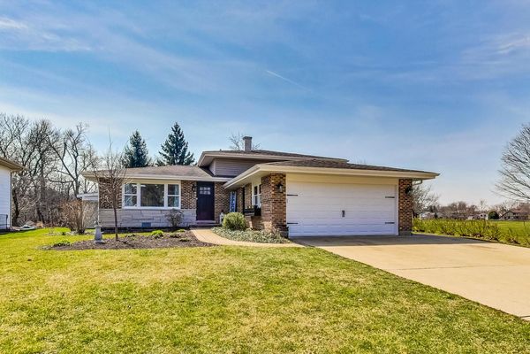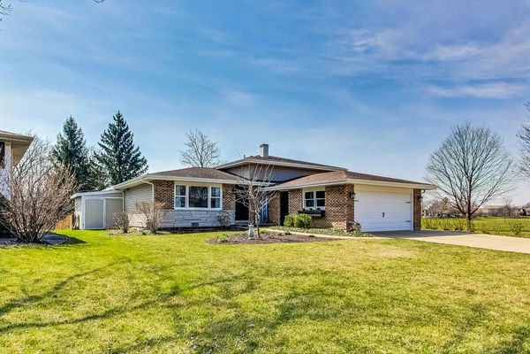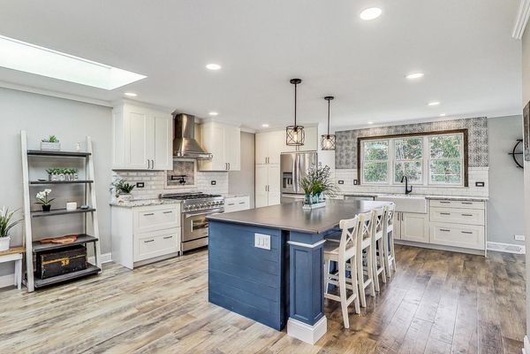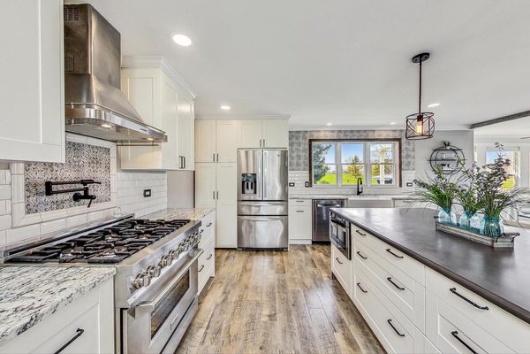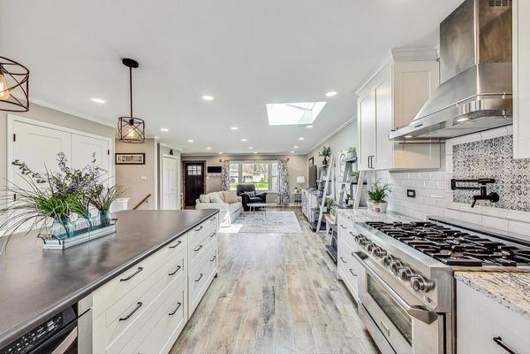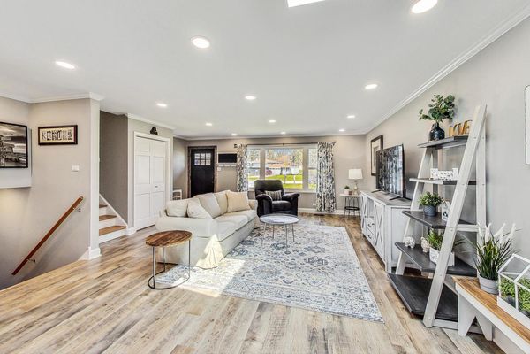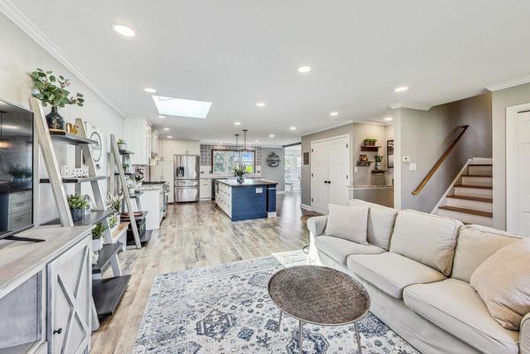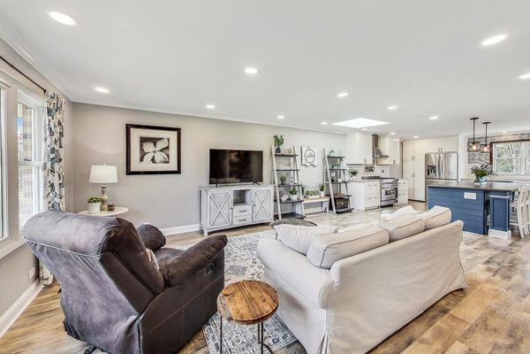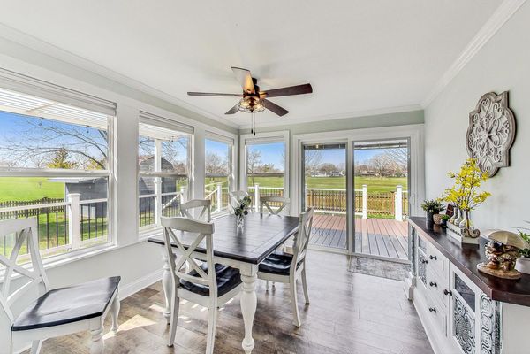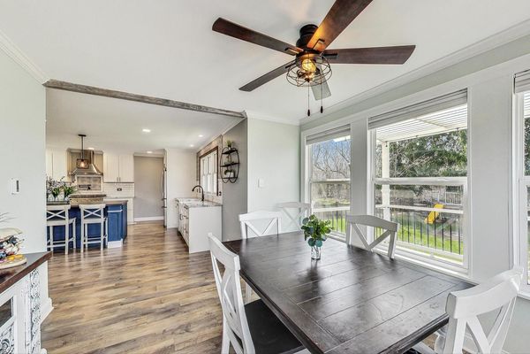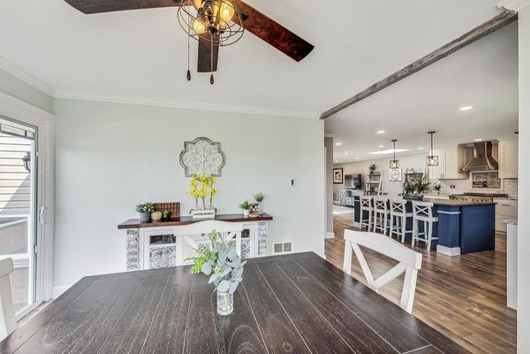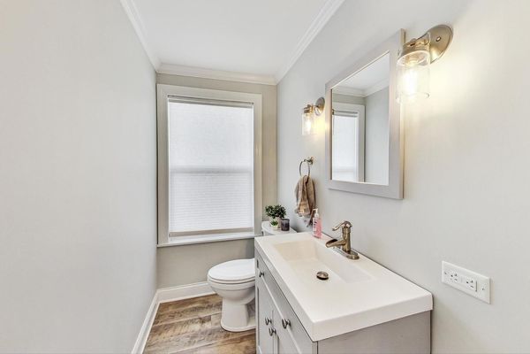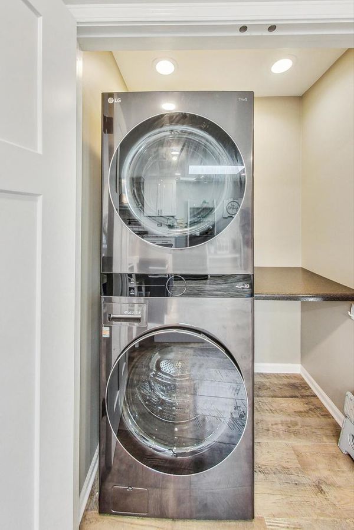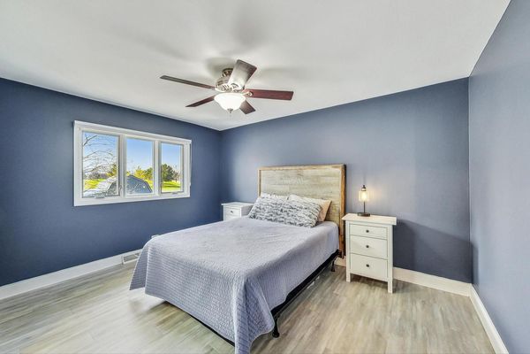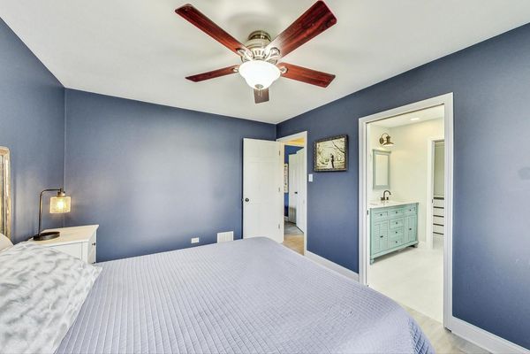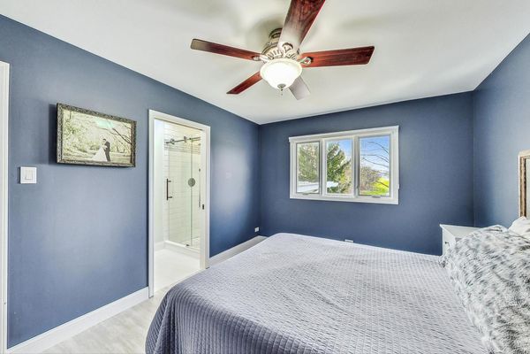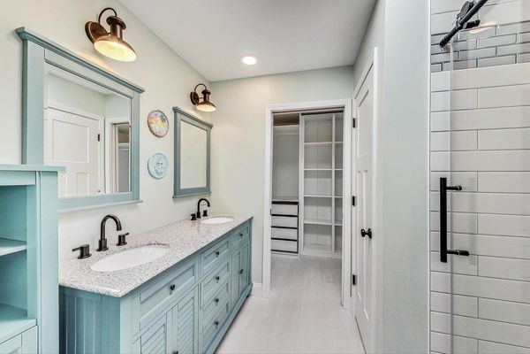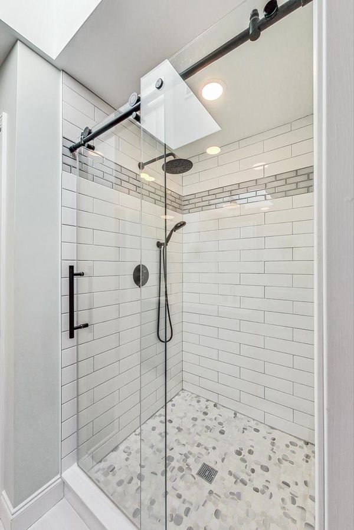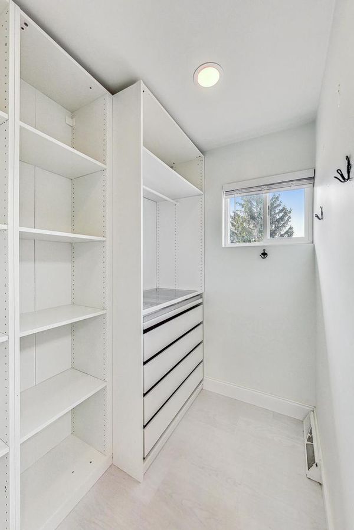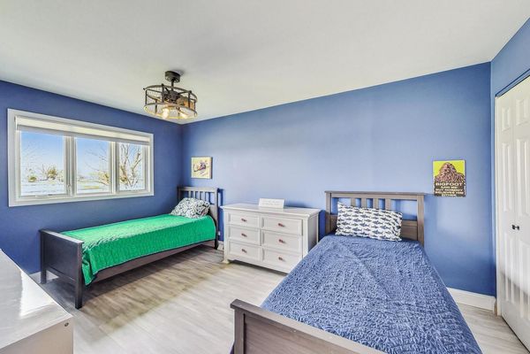837 Foster Avenue
Bartlett, IL
60103
About this home
Absolutely Gorgeous and Completely Renovated, Extra Large 3 bedroom 3.1 bathroom home is adjacent to Sunrise Park and nestled in the heart of Bartlett! This stunning residence offers a perfect blend of charm and modern comfort. Step inside to discover a thoughtfully designed interior with an open layout that's perfect for both daily living and entertaining guests. As part of the 2022 renovation, the kitchen is a highlight, boasting custom cabinetry, high-end stainless steel appliances including zline range and microwave, pot filler, enormous island, and stylish finishes that will delight any home chef. Separate eating area is surrounded by newer windows and has a door leading to the expansive deck and outdoor oasis. Main floor also features the laundry room and convenient powder room. Upstairs, the master suite provides a serene retreat with an expanded ensuite with luxurious walk-in shower and dual sink vanity with custom cabinetry as well as a walk-in closet with beautiful built-in organizers. The large 2nd bedroom offers plenty of space for family or guests. There is a 2nd full bathroom upstairs dedicated to the 2nd bedroom. A few steps downstairs you'll find the spacious family/recreation room with gas fireplace. In addition, there's a 3rd bedroom and full bathroom on this level. Another flight down there's also a sub basement, perfect for additional storage, a work bench, crafting, etc and is also where the newer mechanicals reside (HVAC 2005, tankless water heater 2022, sump pump 2024), maximizing the usable space on the other levels! Roof 2010 with architectural shingles. Outside, your personal oasis offers endless possibilities for outdoor enjoyment, whether you're hosting a barbecue or simply relaxing under the stars with a large maintenance free trex deck, fully fenced yard and huge outdoor shed. Perfect location, adjacent to beautiful Sunrise Park with playground, slated to be fantastically upgraded by the village of Bartlett. With its prime location and inviting atmosphere, 837 Foster is more than just a house-it's a place to call home. Come see for yourself what makes this property so special!
