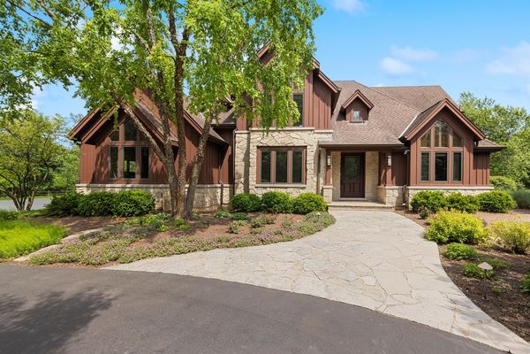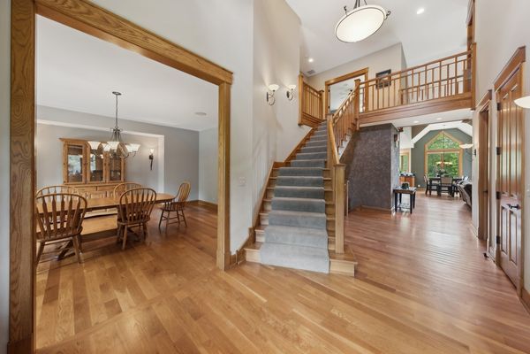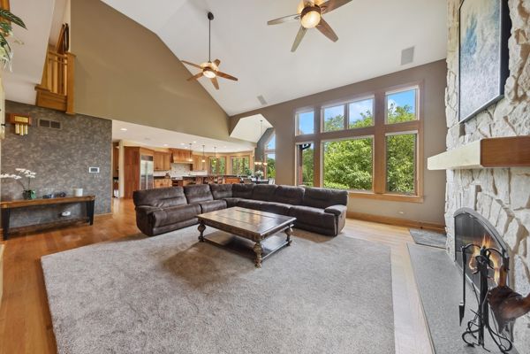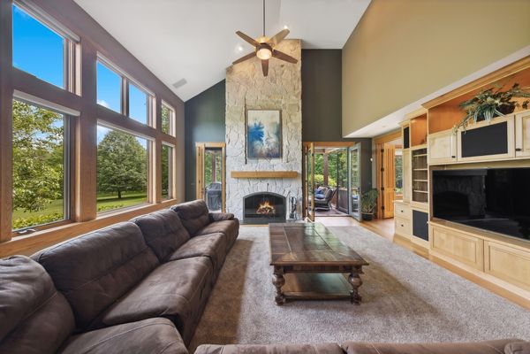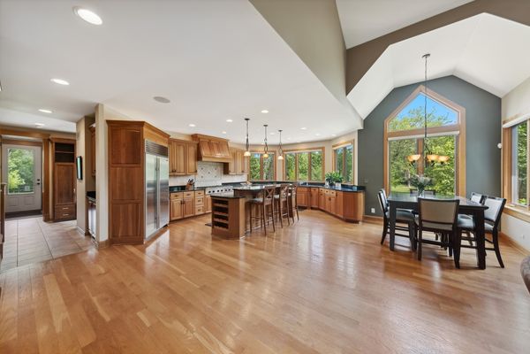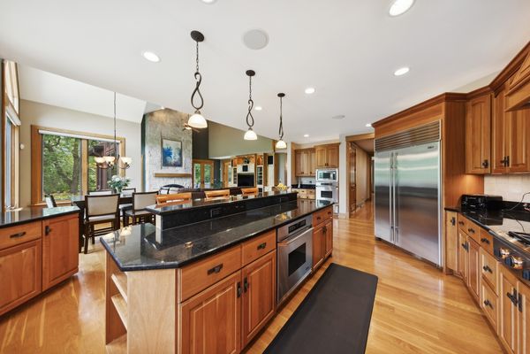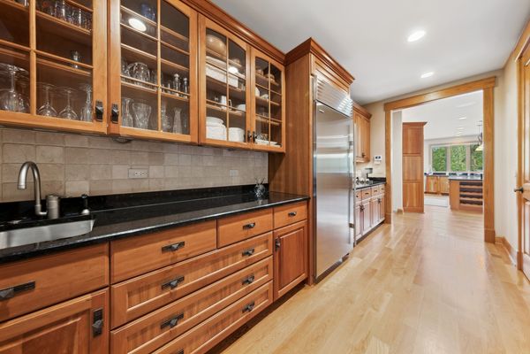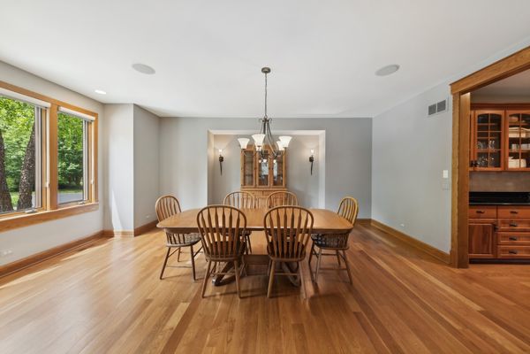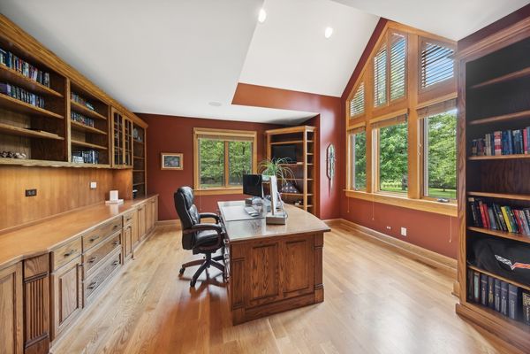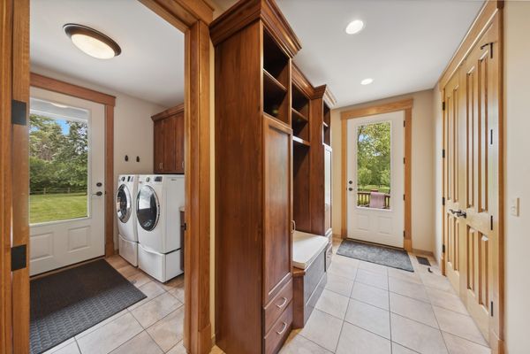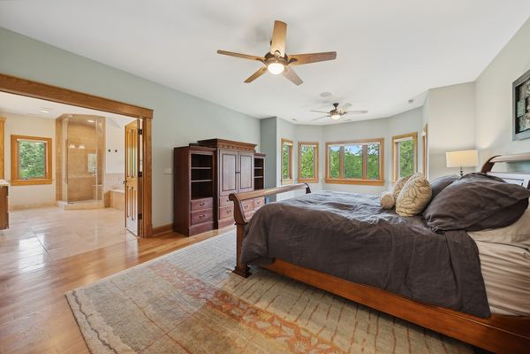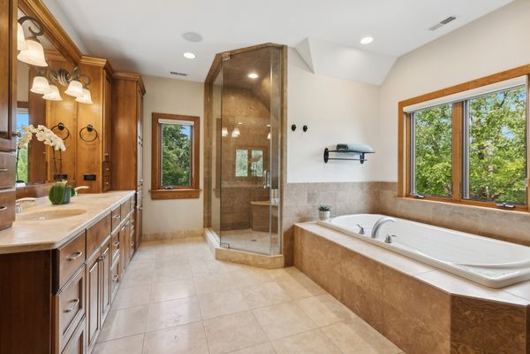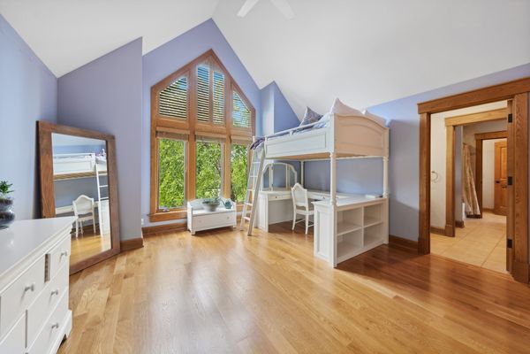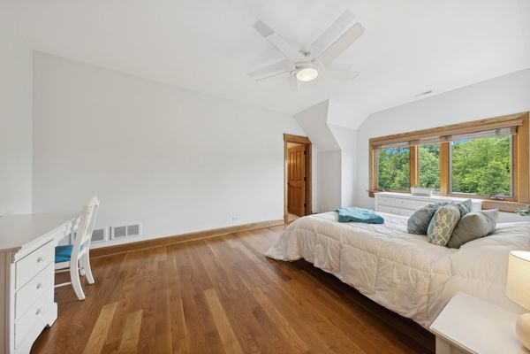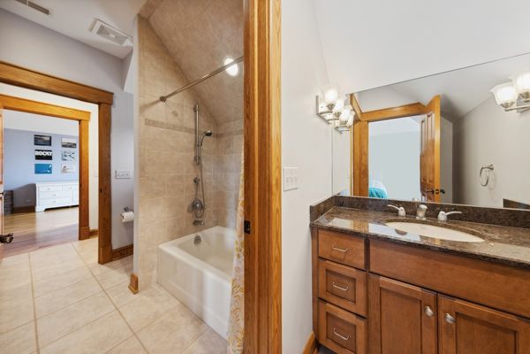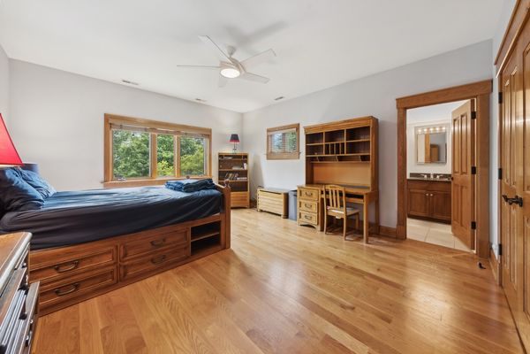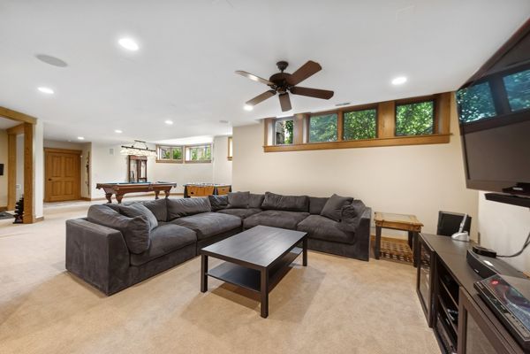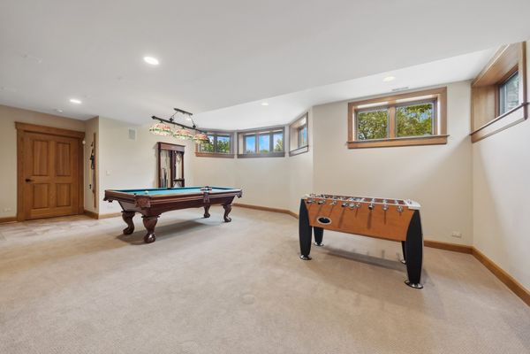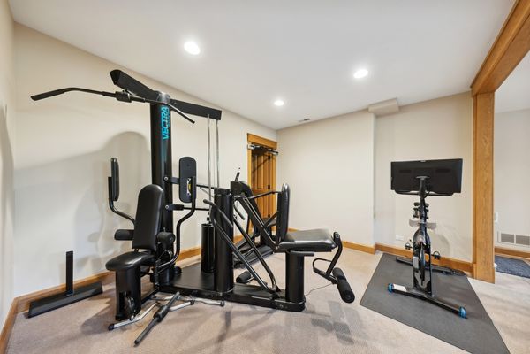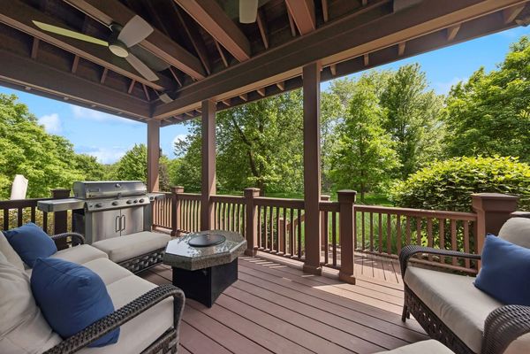8363 S County Line Road
Burr Ridge, IL
60527
About this home
Rarely does an estate of this caliber come available to the market. Original owners have meticulously maintained and cared for this incredible 4.79-acre private oasis. No detail was spared in building this magnificent 5-bedroom 5.5 bath home, from the grand sun filled Great room with soaring ceilings, 2 story stone fireplace, chef's kitchen boasting a wall of windows, high-end appliances, breakfast bar, breakfast nook, butler's pantry with additional sink and walk in pantry. Stately main floor office with custom built-ins and majestic windows that bring the outside in. Main floor bedroom with full bath available makes an ideal guest or in-law situation or could be used as a playroom or additional office. The 2nd floor offers a generous owners retreat complete with spa like bath, steam shower, walk in closest and sweeping views of the property as well as 3 additional spacious bedrooms with walk in closets and attached baths. Custom California closets and window treatments throughout the home. Full finished basement with family room, exercise room and game area offers plenty of space to expand your entertaining needs. 2 large storage rooms make organization a breeze. From the transom windows for maximum natural light to the idealistic functional layout and so much more this home is truly amazing inside and out. Step outside to the magnificent grounds adorned with beautiful mature trees, professional landscaping, sprawling stone patio w/firepit to enjoy peaceful evenings in your own sanctuary. The property also features a 2-story heated barn with loft for extra entertaining space or private office, mini fruit orchard including pears, peaches and apples, circular landscaped driveway, hot tub, private porch to unwind and take in the breathtaking views. Coveted Blue Ribbon Pleasantdale and highly desired Lyons Township school districts. Outstanding location close to I55 and 294. Burr Ridge center for shopping and dining, Forest Preserves for recreation and fully equipped Park districts just add to the pure utopia of this exceptional property. Property can be subdivided into 2 parcels. This spectacular retreat is an amazing place to make memories that will last a lifetime.
